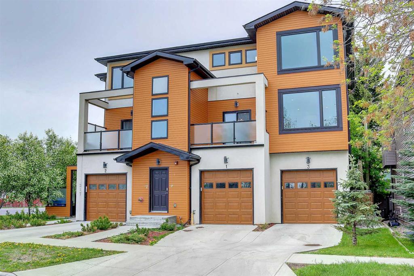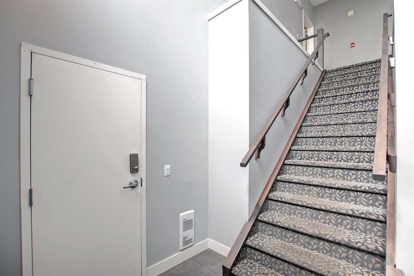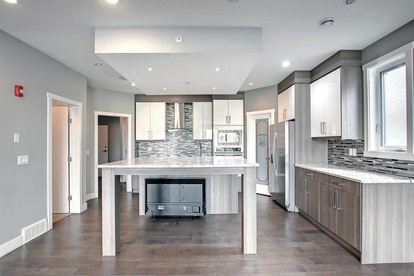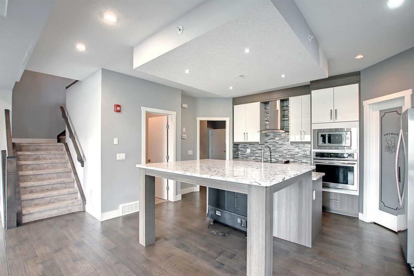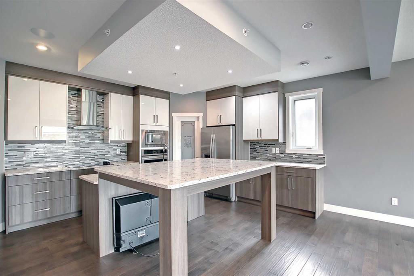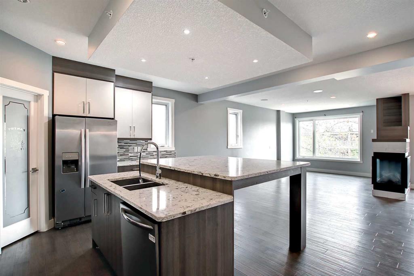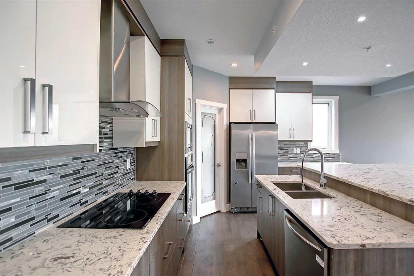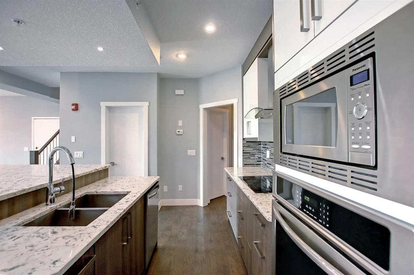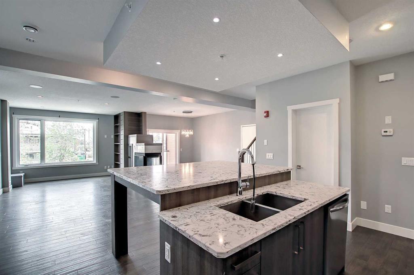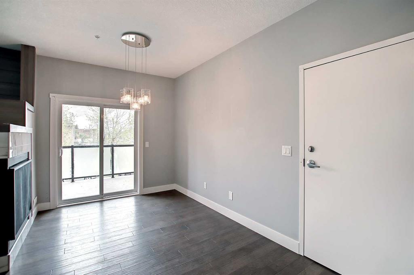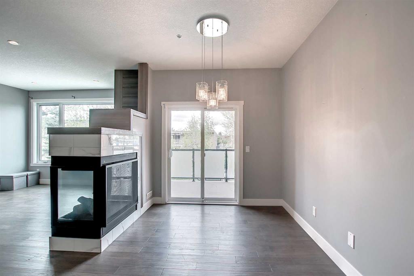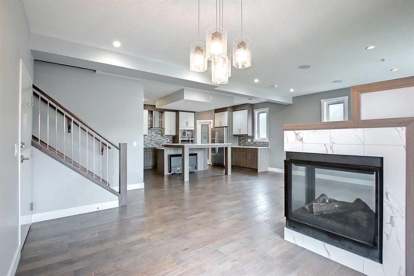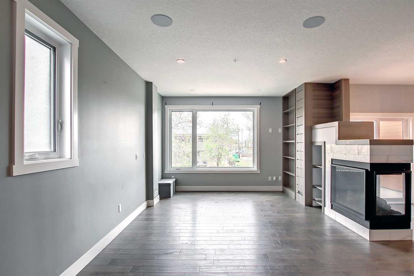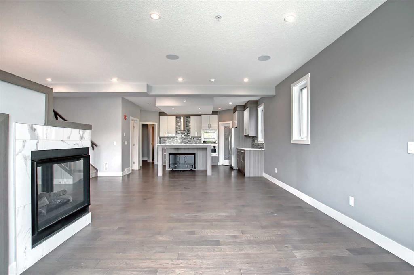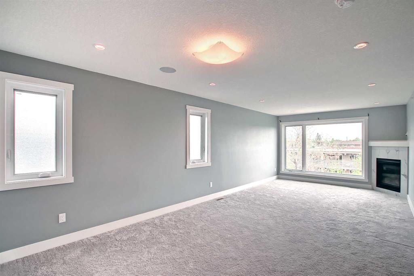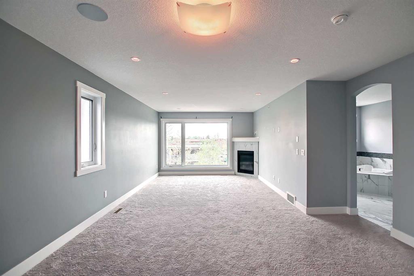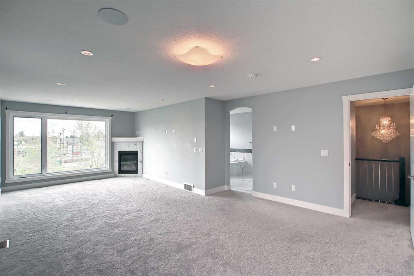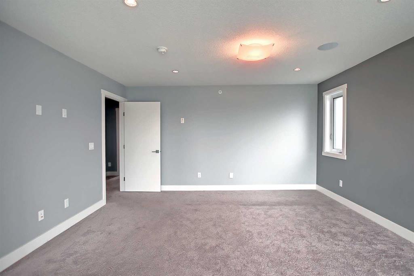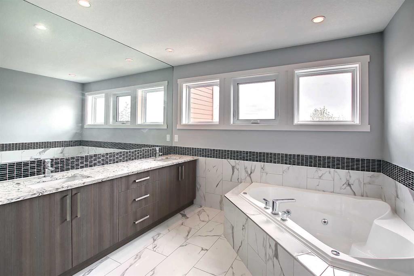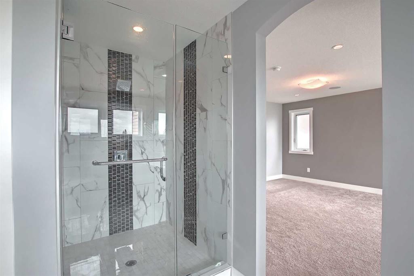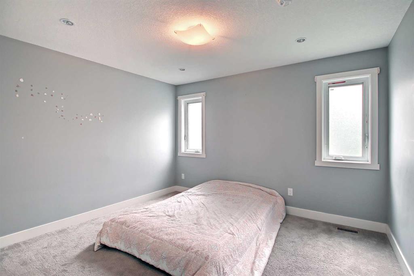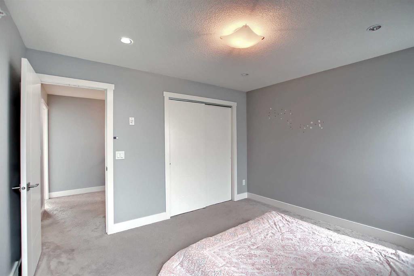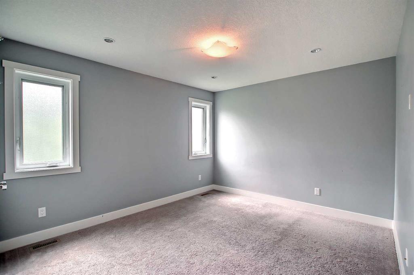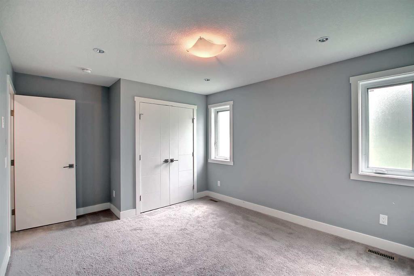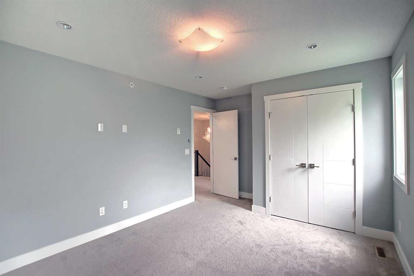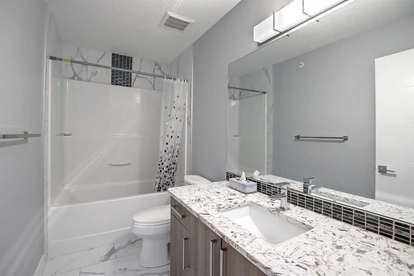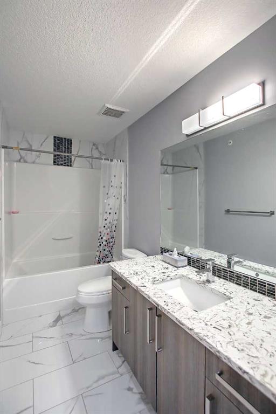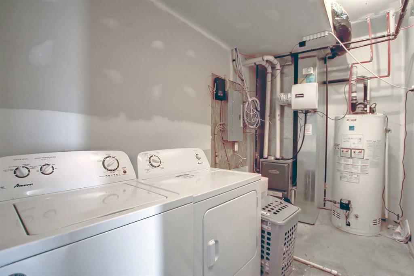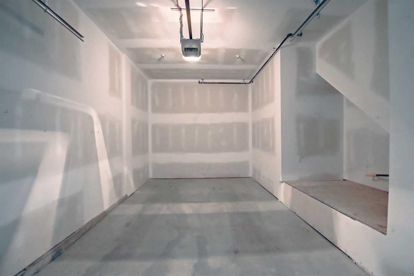

317 15 Avenue NE
Calgary
Update on 2023-07-04 10:05:04 AM
$1,949,900
9
BEDROOMS
7 + 2
BATHROOMS
5172
SQUARE FEET
2017
YEAR BUILT
This is a very rare opportunity to buy a home in the heart of the city with two legal suites and two fully developed bedrooms and a living room in the basement. The total living space is 6437.9 sq ft. The largest of the 2 story home is around 2100 sq ft which includes a gourmet kitchen, open living room and dinning room, three way fireplace and deck off of the dining room with a gas line for a barbecue, this unit also offers a huge primary bedroom with a fireplace, a 5pc ensuite and 2 other good sized bedrooms. The legal suite next door also offers a gourmet kitchen, open living room and dinning room, a three way fireplace and a deck off of the dining room with a gas line for the barbecue, this legal suite has a big primary bedroom with a 5pc ensuite and another master bedroom with a 4pc ensuite! The second legal suite is located on the main floor and it offers a gourmet kitchen, living area, and dinning area this legal suite comes with a good sized primary bedroom with a 4pc ensuite, another bedroom and a 4 pc washroom. This home also has three single attached garages (10x21 ft.) This building is located near downtown, it is close to schools, LRT, shopping centers, and other amenities!
| COMMUNITY | Crescent Heights |
| TYPE | Residential |
| STYLE | TRST |
| YEAR BUILT | 2017 |
| SQUARE FOOTAGE | 5171.7 |
| BEDROOMS | 9 |
| BATHROOMS | 9 |
| BASEMENT | Finished, Full Basement |
| FEATURES |
| GARAGE | Yes |
| PARKING | TAttached |
| ROOF | Asphalt Shingle |
| LOT SQFT | 531 |
| ROOMS | DIMENSIONS (m) | LEVEL |
|---|---|---|
| Master Bedroom | 4.34 x 3.66 | |
| Second Bedroom | 2.87 x 3.38 | Main |
| Third Bedroom | 4.29 x 3.25 | Basement |
| Dining Room | 3.73 x 3.15 | Basement |
| Family Room | ||
| Kitchen | 3.35 x 3.66 | |
| Living Room | 4.95 x 3.68 | Basement |
INTERIOR
None, Forced Air, Natural Gas, Gas
EXTERIOR
Corner Lot
Broker
URBAN-REALTY.ca
Agent

