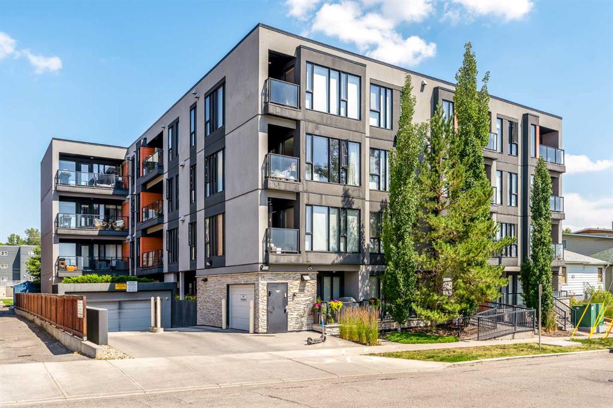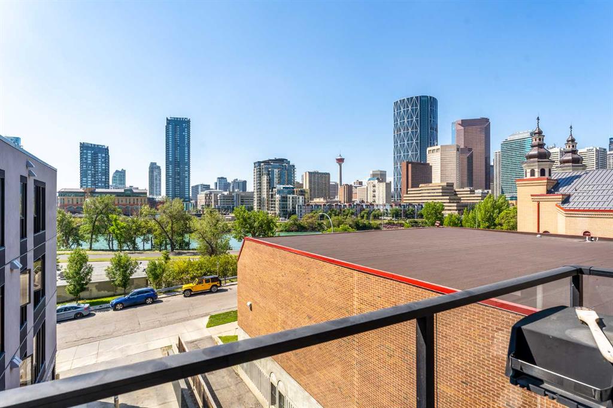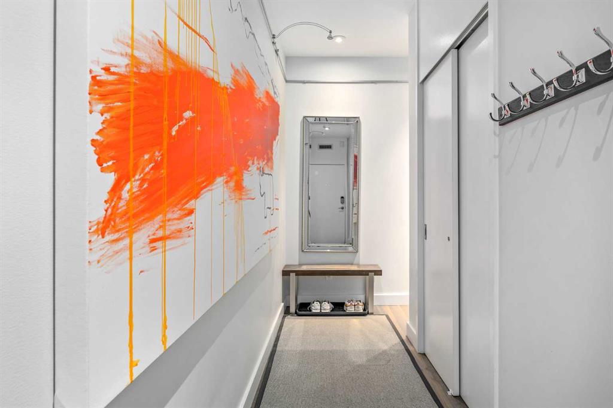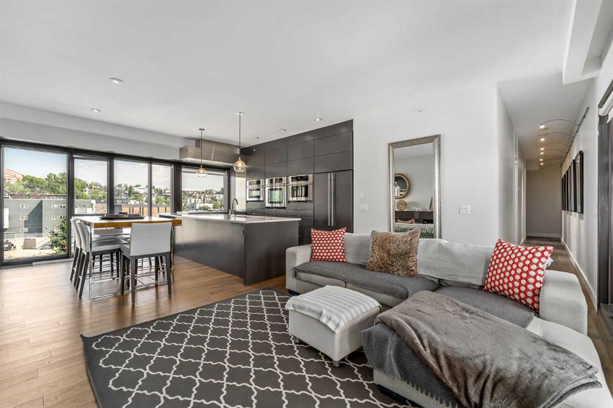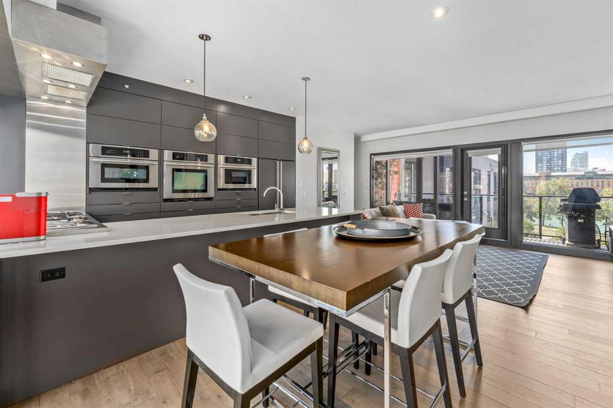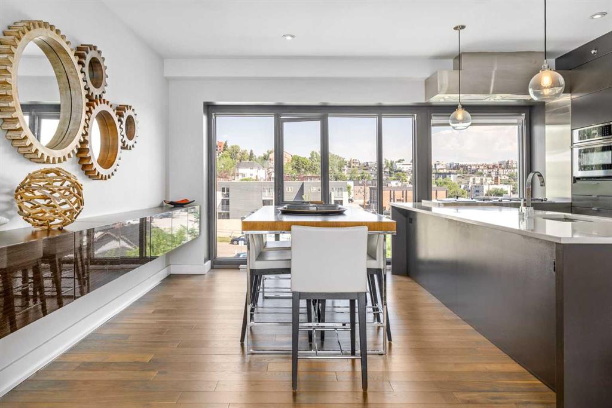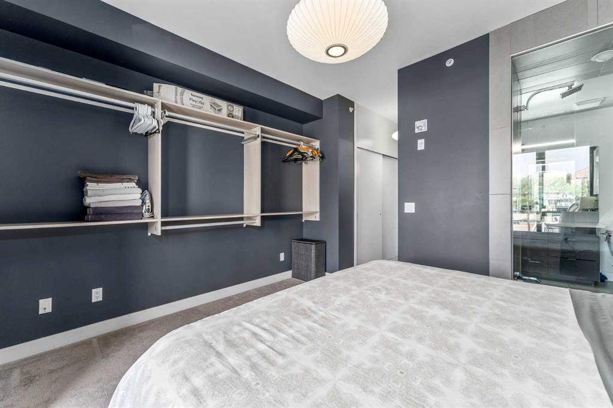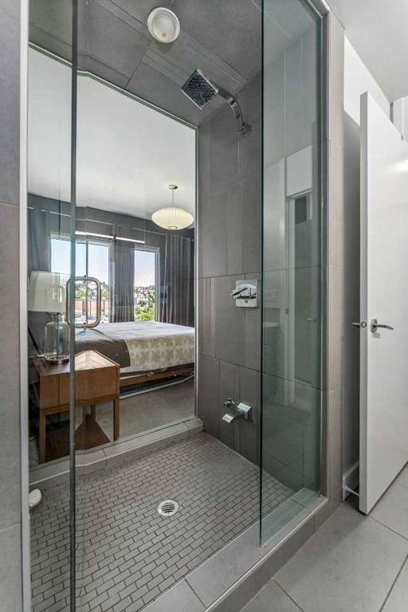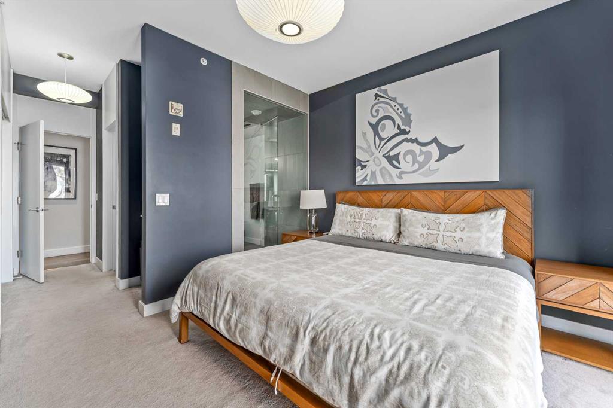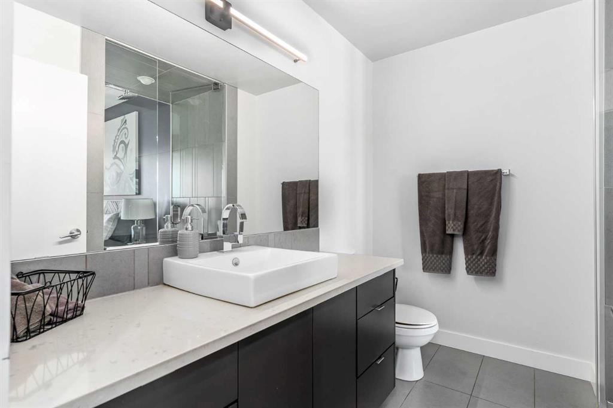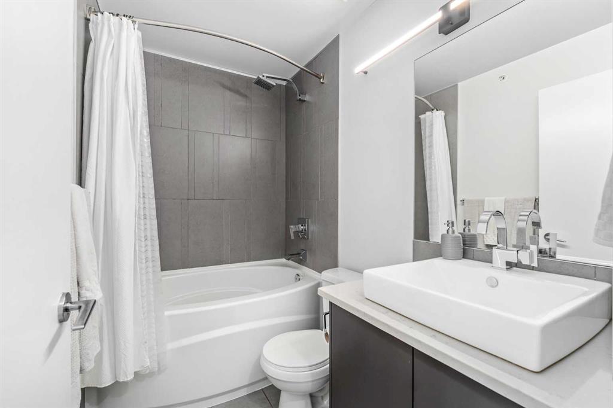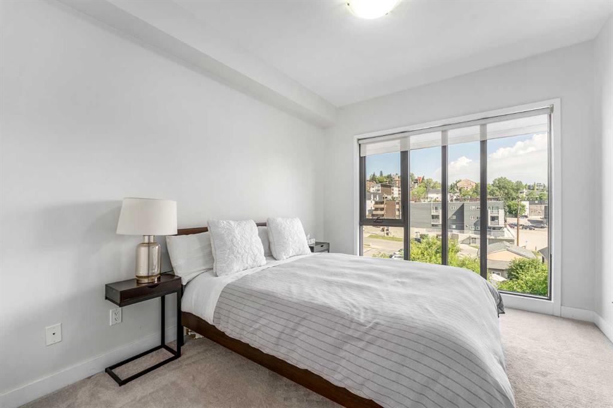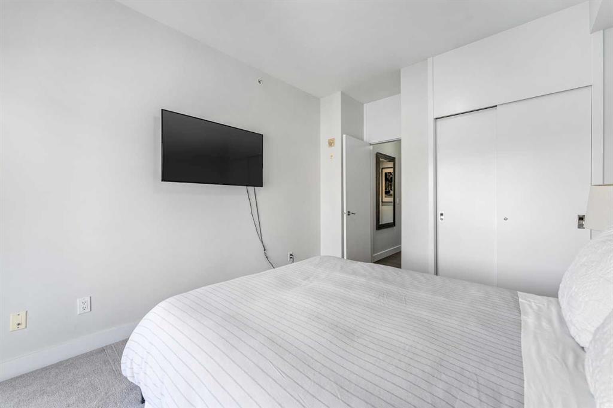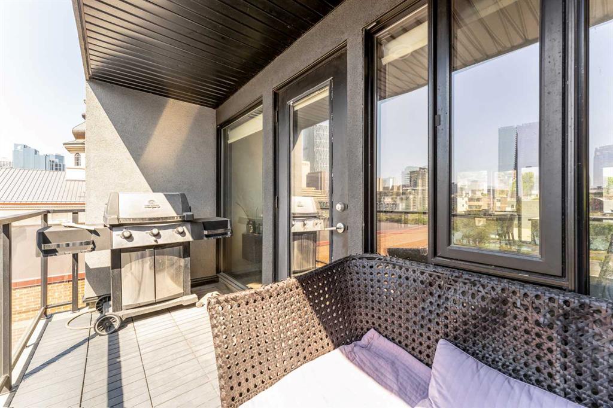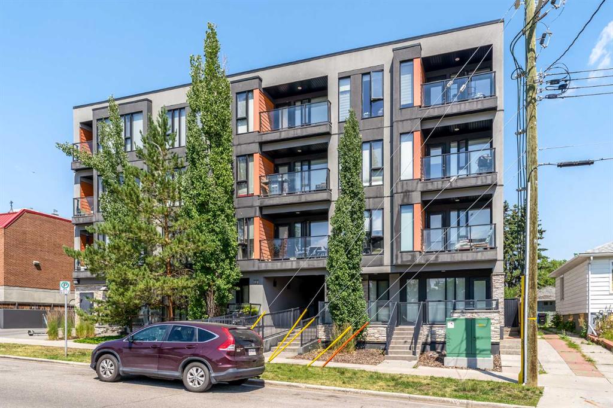

404, 414 Meredith Road NE
Calgary
Update on 2023-07-04 10:05:04 AM
$489,700
2
BEDROOMS
2 + 0
BATHROOMS
1132
SQUARE FEET
2008
YEAR BUILT
Discover the epitome of urban sophistication in this contemporary, luxurious, and impeccably designed urban residence. Boasting two stunning vantage points, its near floor-to-ceiling windows showcase breathtaking views: southward to the Bow River and Downtown, and northward over Bridgeland & Crescent Heights. This customized unit exceeds expectations with over $75,000 in upgrades, including a meticulously crafted kitchen featuring Wolf, Fisher and Paykel, and Jenn Air appliances, a master ensuite with an expansive glass steam shower, custom paint throughout, and an Oligo track lighting system highlighting artworks. Enjoy hardwood floors with radiant in-floor heat, 9 ft ceilings, and a spacious balcony equipped with a natural gas hookup. Situated within a 10-minute stroll of downtown, post office, drugstore, convenience store, and numerous dining and entertainment options, this residence offers an unmatched lifestyle. For those seeking the pinnacle of Calgary luxury condominium living, look no further—this is unparalleled value at its finest!
| COMMUNITY | Crescent Heights |
| TYPE | Residential |
| STYLE | LOW |
| YEAR BUILT | 2008 |
| SQUARE FOOTAGE | 1131.6 |
| BEDROOMS | 2 |
| BATHROOMS | 2 |
| BASEMENT | No Basement |
| FEATURES |
| GARAGE | No |
| PARKING | Stall, Titled, Underground |
| ROOF | Tar/Gravel |
| LOT SQFT | 0 |
| ROOMS | DIMENSIONS (m) | LEVEL |
|---|---|---|
| Master Bedroom | 5.94 x 3.89 | Main |
| Second Bedroom | 4.27 x 3.10 | Main |
| Third Bedroom | ||
| Dining Room | 4.34 x 2.69 | Main |
| Family Room | ||
| Kitchen | 4.34 x 2.95 | Main |
| Living Room | 3.02 x 4.90 | Main |
INTERIOR
None, In Floor,
EXTERIOR
Broker
eXp Realty
Agent

