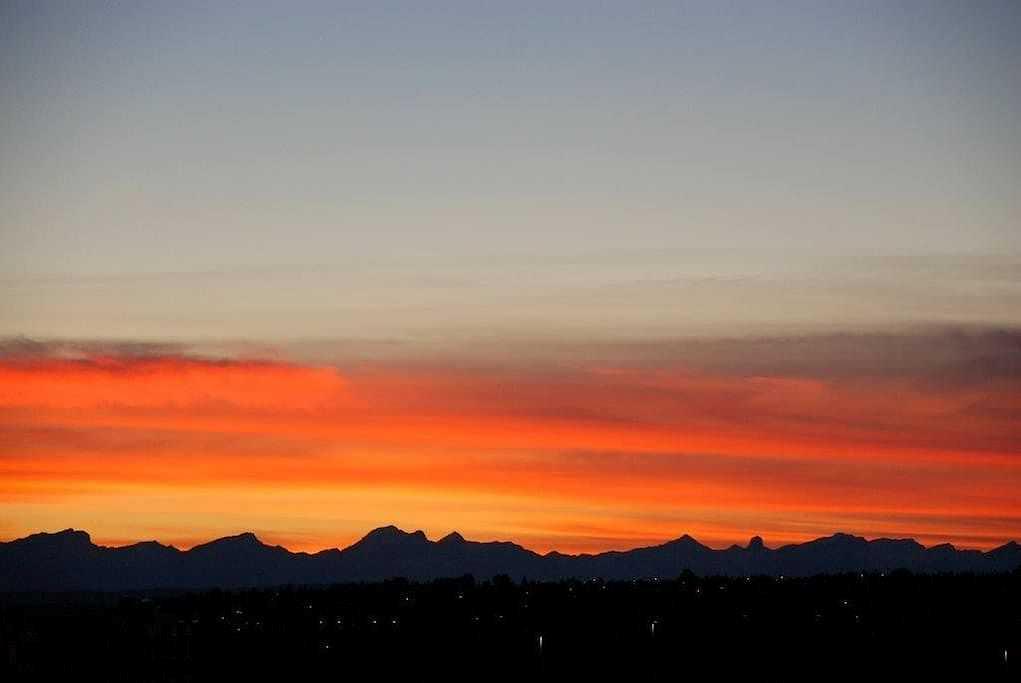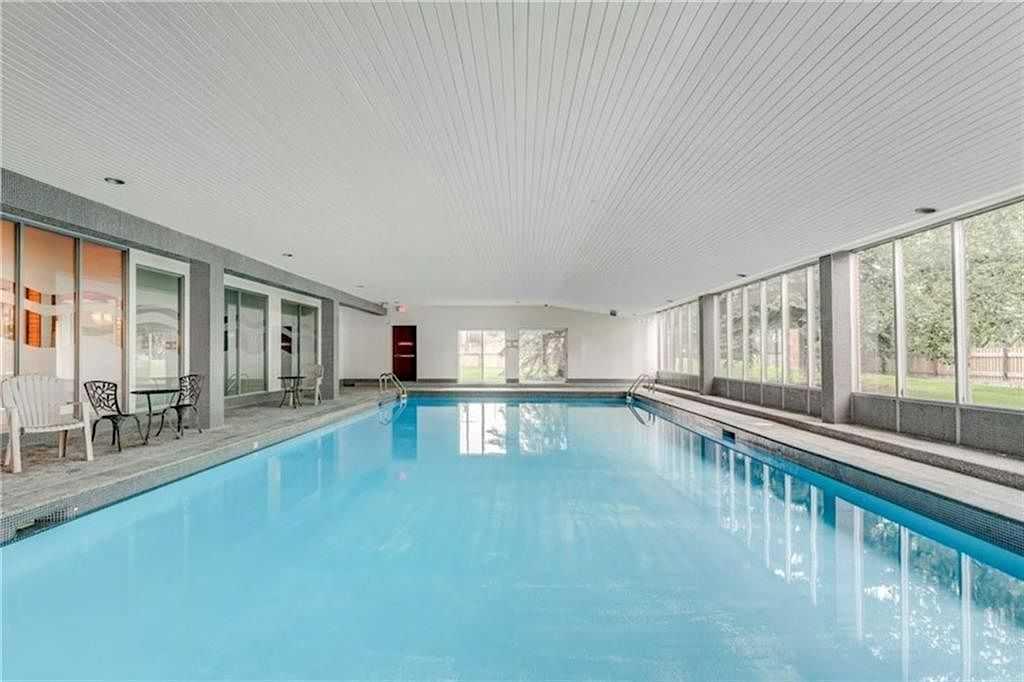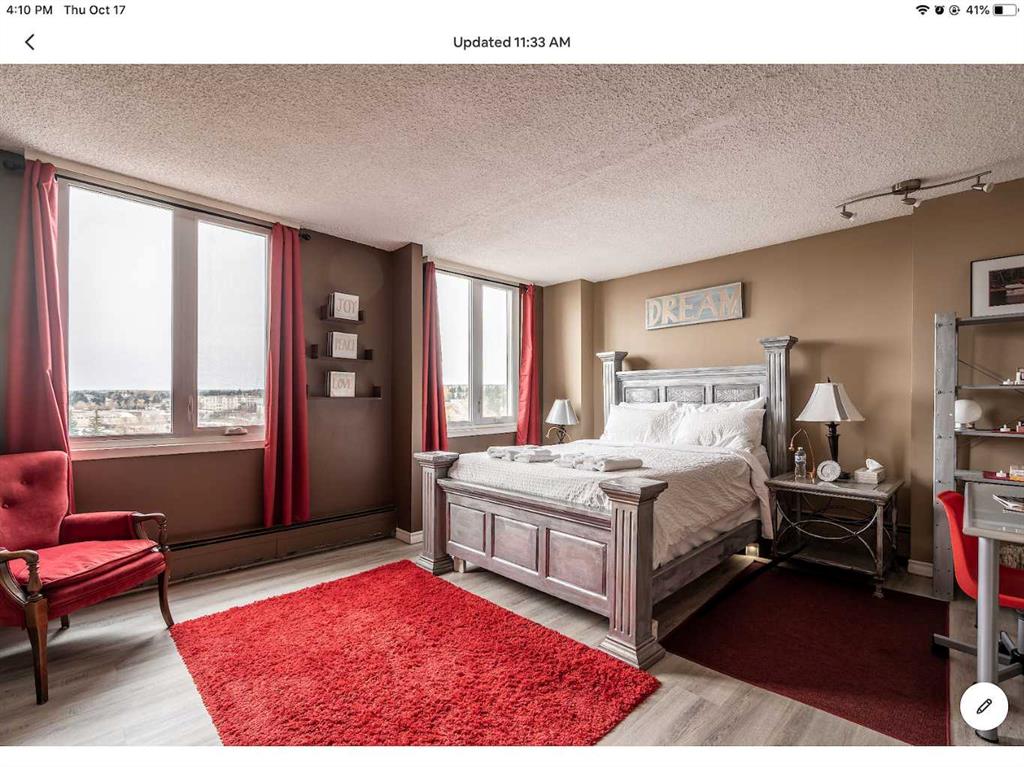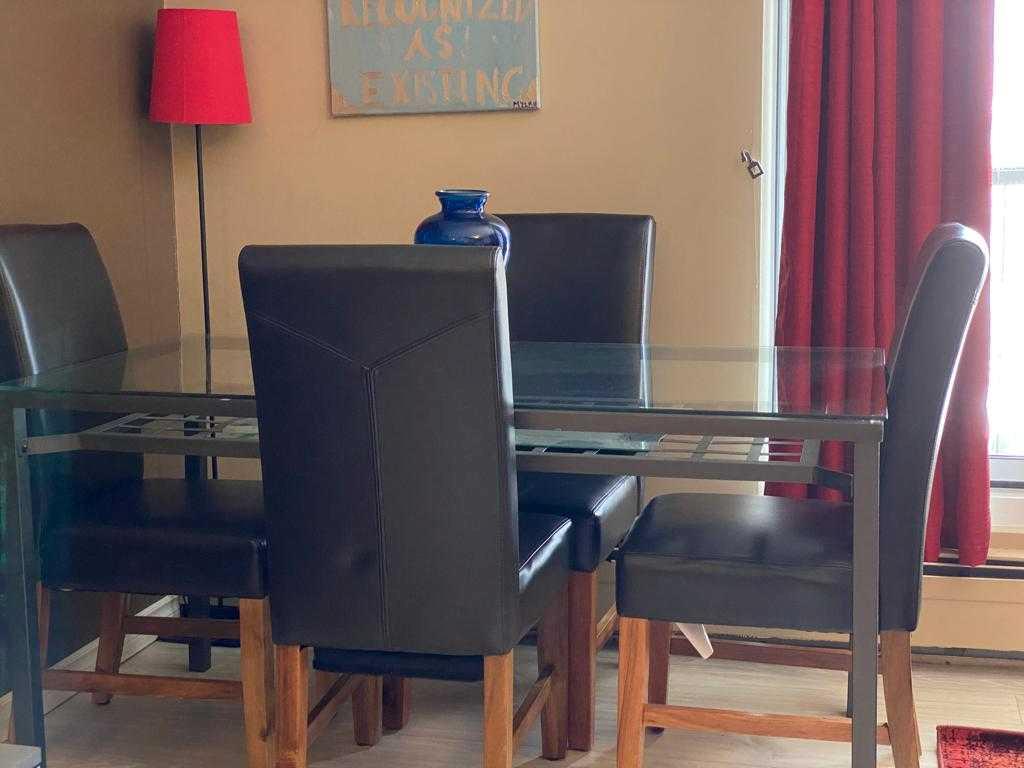

913, 4944 Dalton Drive NW
Calgary
Update on 2023-07-04 10:05:04 AM
$340,000
1
BEDROOMS
1 + 1
BATHROOMS
885
SQUARE FEET
1977
YEAR BUILT
Owner Relocating: Exclusive Duplex Opportunity Duplexes rarely come to market in this 17-floor, 200+ unit complex, especially since these units are few and unique. This duplex features 1.5 bathrooms and walk-in closets, amenities not found in the other 200 two-bedroom units in the building. It has been expertly redesigned from two bedrooms into one spacious master bedroom. Both floors offer breathtaking views of the Rocky Mountains, providing a serene work-from-home environment and the perfect setting for rejuvenating swim breaks. Dual separate entrances on the 9th and 10th floors enhance privacy, while the addition of a half bath significantly reduces morning congestion and improves convenience for guests. Residents enjoy access to a full-size saltwater pool, a modern fitness center, and two private tennis courts. The Dalhousie LRT station is just a short walk away, with a bus stop conveniently located at the entrance. This duplex boasts features like dual-level living, tennis courts, and covered parking, making it a standout property in Calgary, or anywhere in Alberta.
| COMMUNITY | Dalhousie |
| TYPE | Residential |
| STYLE | MLVL |
| YEAR BUILT | 1977 |
| SQUARE FOOTAGE | 885.3 |
| BEDROOMS | 1 |
| BATHROOMS | 2 |
| BASEMENT | |
| FEATURES |
| GARAGE | No |
| PARKING | Parkade, Stall |
| ROOF | |
| LOT SQFT | 0 |
| ROOMS | DIMENSIONS (m) | LEVEL |
|---|---|---|
| Master Bedroom | 4.85 x 4.27 | |
| Second Bedroom | ||
| Third Bedroom | ||
| Dining Room | 2.74 x 1.75 | Main |
| Family Room | ||
| Kitchen | ||
| Living Room | 4.72 x 2.34 | Main |
INTERIOR
None, Baseboard,
EXTERIOR
Broker
Rekha Realty
Agent





