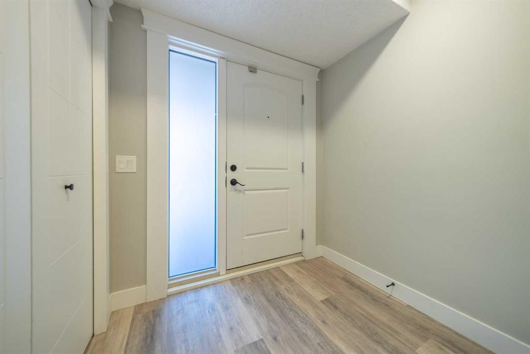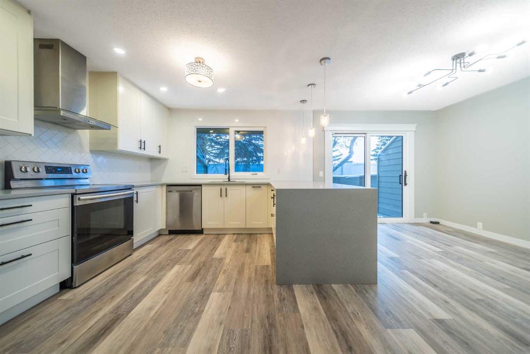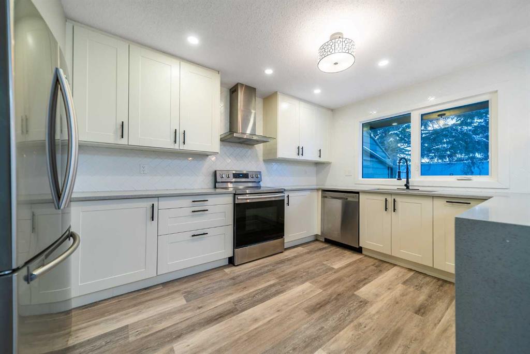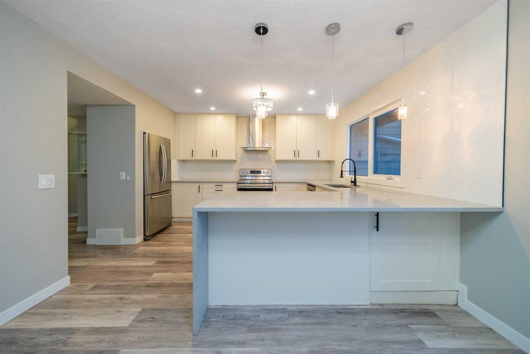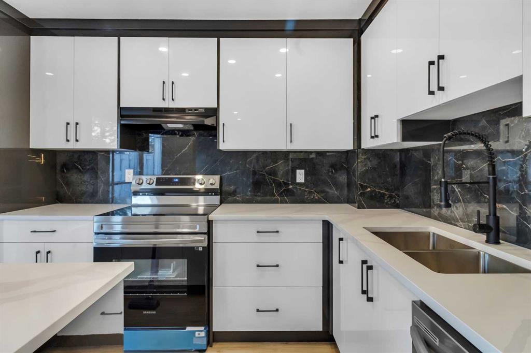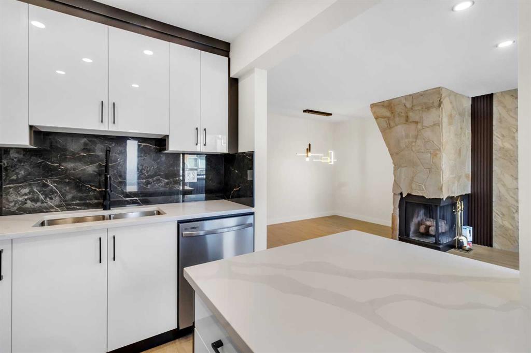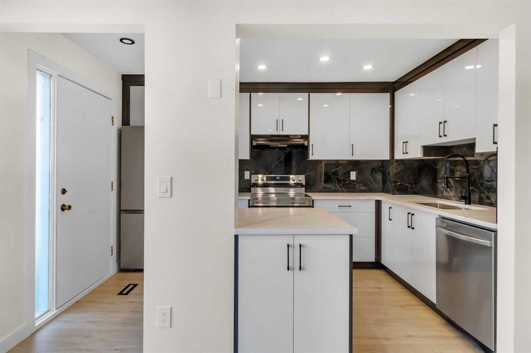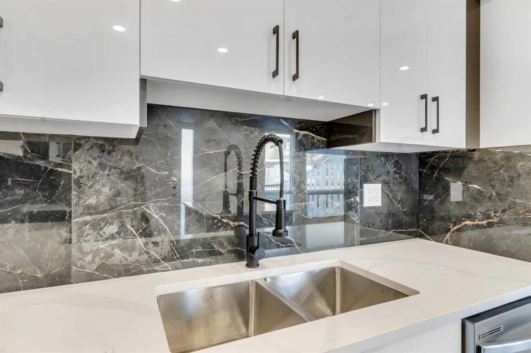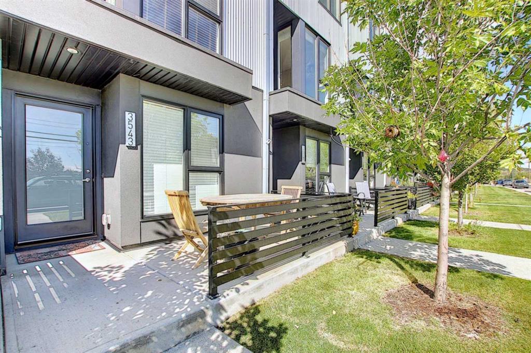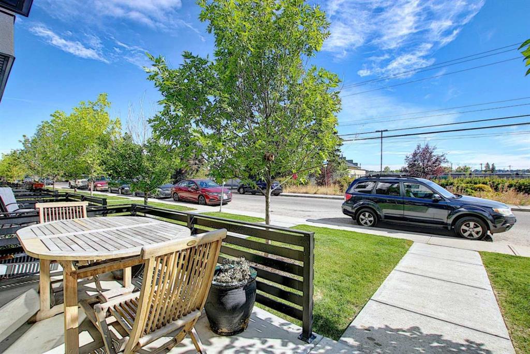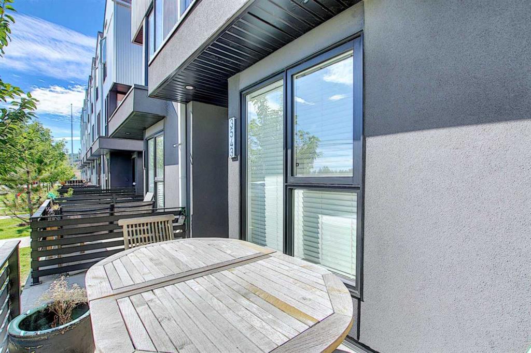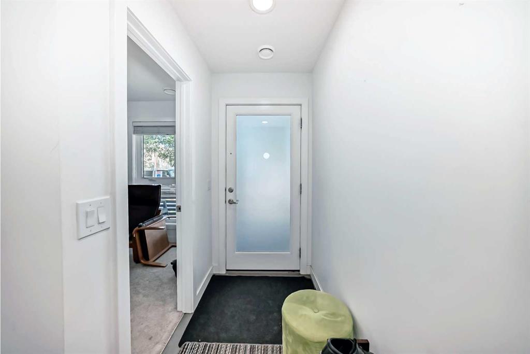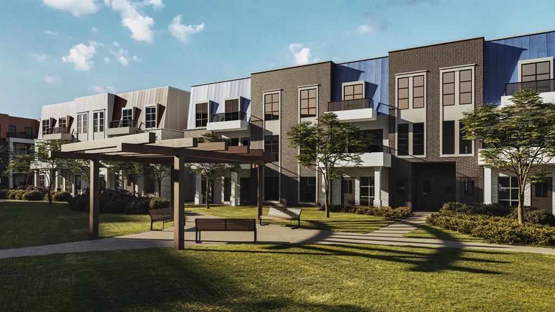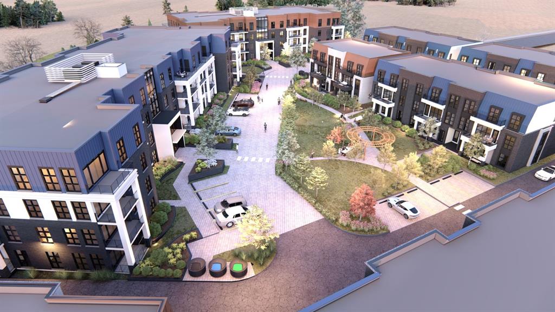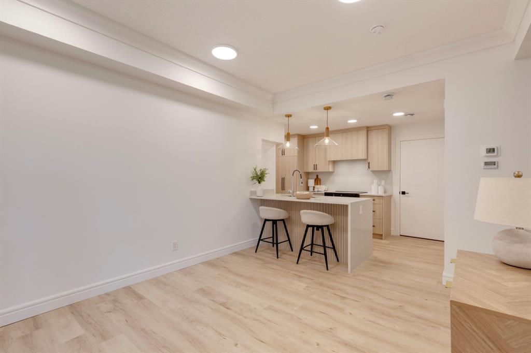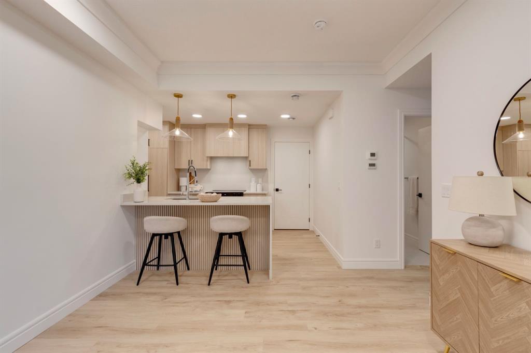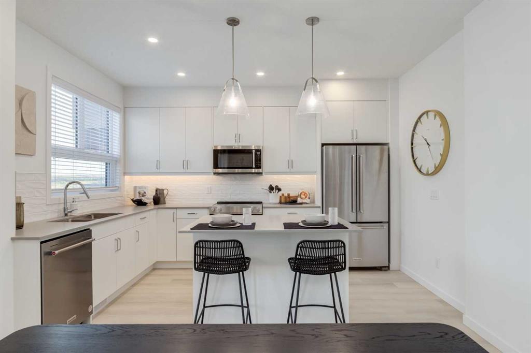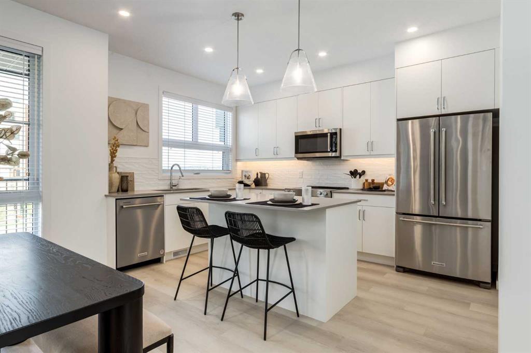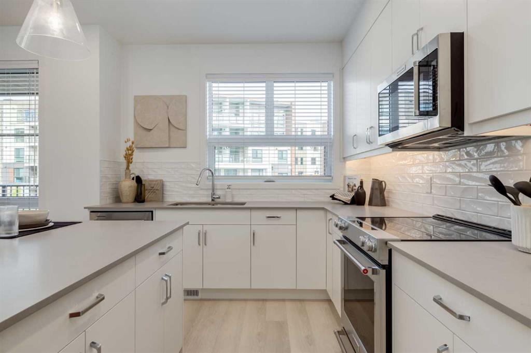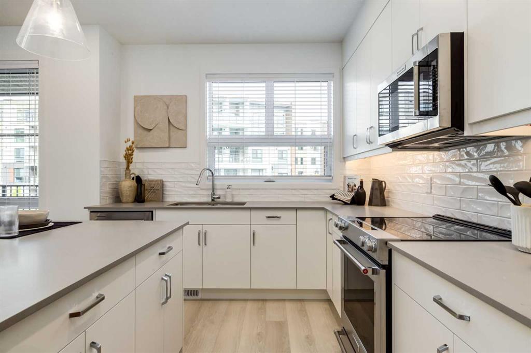

50, 5400 Dalhousie Drive NW
Calgary
Update on 2023-07-04 10:05:04 AM
$514,900
2
BEDROOMS
1 + 1
BATHROOMS
1339
SQUARE FEET
1975
YEAR BUILT
Charming 5-Level Split Townhouse in the Heart of Dalhousie This well-maintained 5-level split townhouse, located in one of Calgary’s most desirable communities, offers a perfect blend of comfort and convenience. With a functional layout, two spacious bedrooms, and two bathrooms, this home is ideal for those seeking a low-maintenance lifestyle without sacrificing space. The home has undergone several thoughtful updates in the last few years, including new kitchen finishes and updated flooring, ensuring a modern feel with timeless appeal. The finished basement is a standout feature, offering a large open rec room providing plenty of room for relaxation or hobbies, additional storage space, and a laundry area. Step outside to enjoy your private fenced yard, a rare find in a townhouse, perfect for outdoor enjoyment. The attached single garage adds even more convenience, offering secure parking and additional storage space. The property is part of a well-established development that provides fantastic amenities, including a clubhouse, fitness centre, indoor pool, party room, and sauna. Convenience is key, with easy access to major routes in Calgary and a short walk to the Dalhousie C-Train station. Shopping, walking paths, restaurants, and all the amenities you need are just minutes away. Don’t miss this opportunity to live in a community that truly has it all!
| COMMUNITY | Dalhousie |
| TYPE | Residential |
| STYLE | FVLVLSP |
| YEAR BUILT | 1975 |
| SQUARE FOOTAGE | 1339.0 |
| BEDROOMS | 2 |
| BATHROOMS | 2 |
| BASEMENT | Finished, Full Basement |
| FEATURES |
| GARAGE | Yes |
| PARKING | Garage Door Opener, Garage Faces Front, SIAttached |
| ROOF | Asphalt Shingle |
| LOT SQFT | 0 |
| ROOMS | DIMENSIONS (m) | LEVEL |
|---|---|---|
| Master Bedroom | 4.14 x 3.86 | |
| Second Bedroom | 4.19 x 2.39 | |
| Third Bedroom | ||
| Dining Room | 6.60 x 3.33 | Upper |
| Family Room | ||
| Kitchen | 4.55 x 2.95 | Upper |
| Living Room | 4.85 x 3.94 | Main |
INTERIOR
None, Forced Air, Natural Gas, Gas Starter, Living Room, Wood Burning
EXTERIOR
Back Yard, Low Maintenance Landscape, Street Lighting, Treed
Broker
CNC Properties
Agent



































