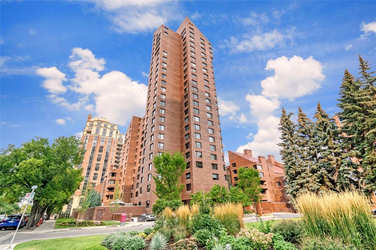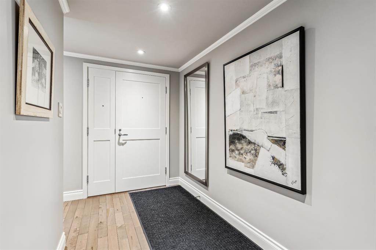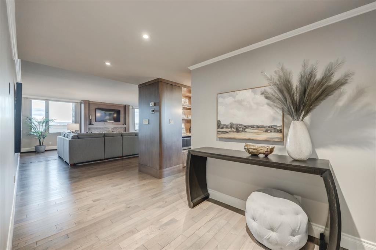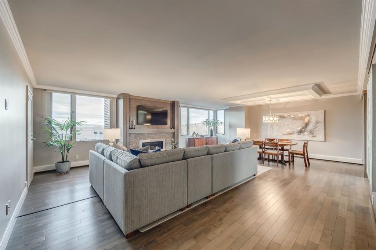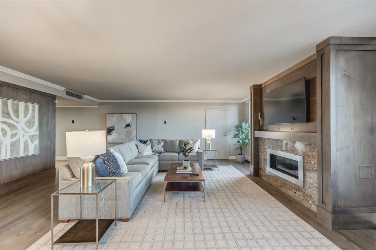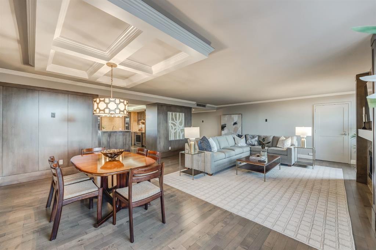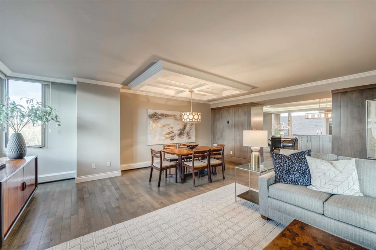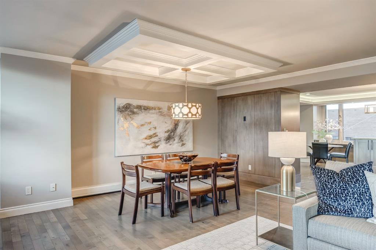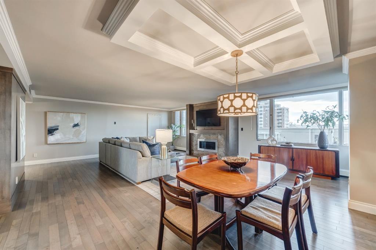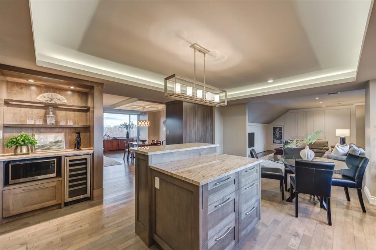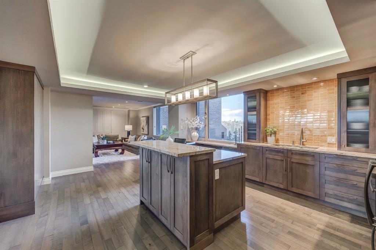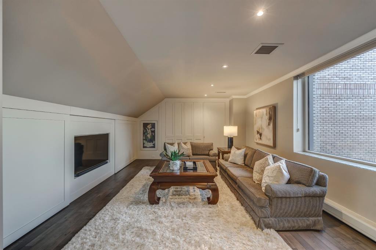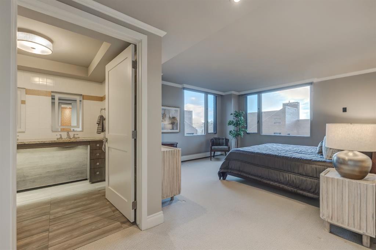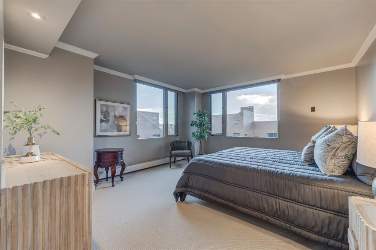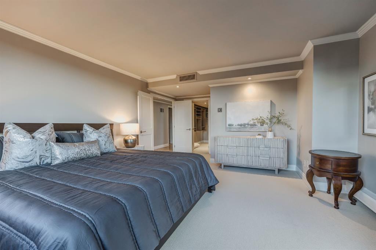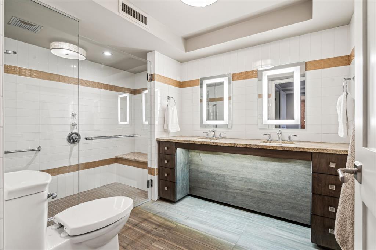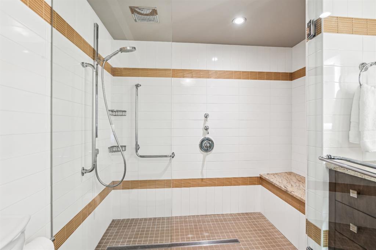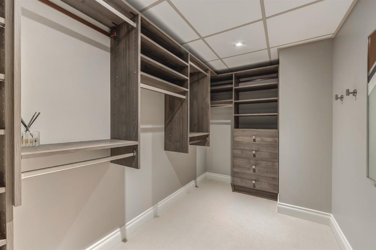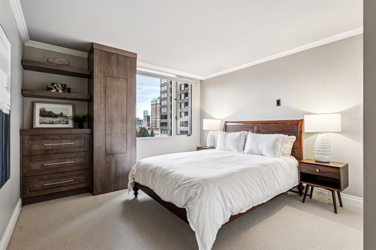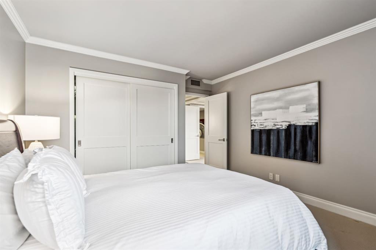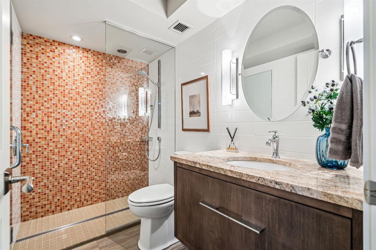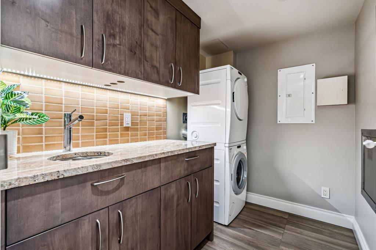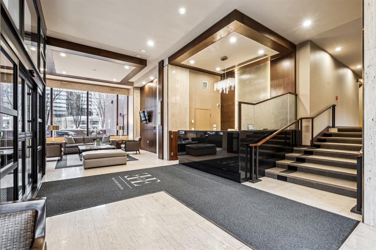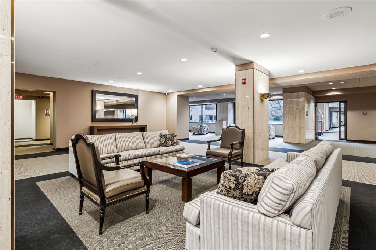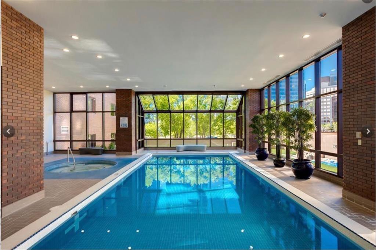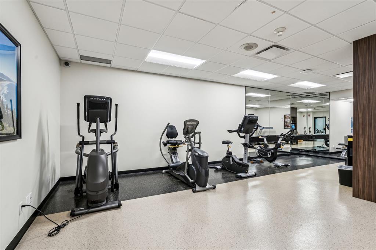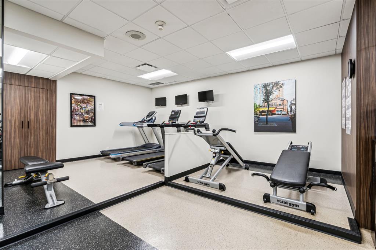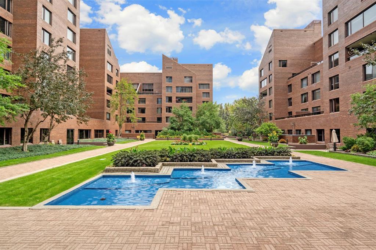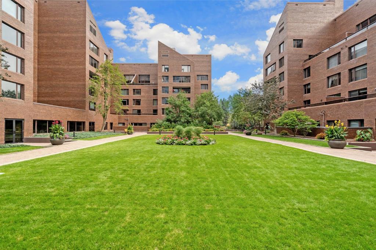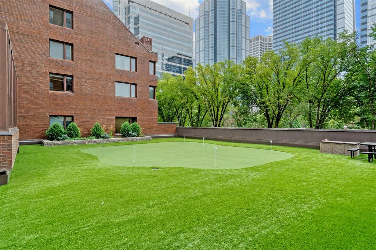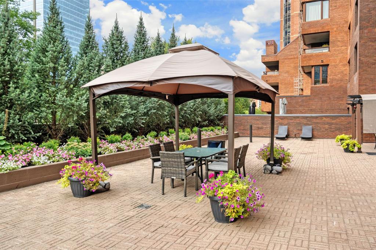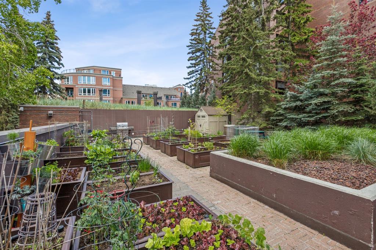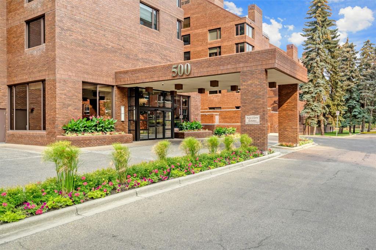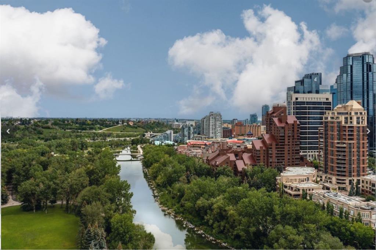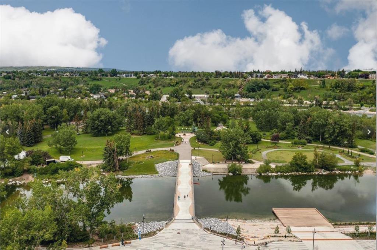

702E, 500 Eau Claire Avenue SW
Calgary
Update on 2023-07-04 10:05:04 AM
$1,100,000
2
BEDROOMS
2 + 0
BATHROOMS
2116
SQUARE FEET
1983
YEAR BUILT
Welcome to the epitome of luxury living along The Bow River. Ideally located in the heart of downtown Calgary in the vibrant community of Eau Claire. Upon entering the gorgeous grand lobby, The attentive 24/7 concierge will greet and guide you to the elevator through the beautiful conversation areas surrounded by views of the fountains in the expansive courtyard. This premium lock-and-go fully furnished renovated suite, designed by Douglas Cridland, offers a timeless, sophisticated and thoughtful open-concept layout. Enter through the inviting foyer to the spacious living room with a marble-front gas fireplace. The dining room with a coffered ceiling is perfect for many evenings of entertaining friends and family with expansive views of Prince's Island Park and glorious sunsets. The chef's dream kitchen features granite counters, a large island, a pantry, integrated top-of-the-line appliances and an eating area with expansive windows highlighting the views of nature in the beautiful courtyard. The family room is a comfy spot to relax at the end of the day, curl up, and enjoy a movie. There is also tons of storage in the floor-to-ceiling cabinetry with sliding doors, with the ability to hide the TV, shelving and access to the massive in-suite storage room. Natural light cascades through the windows of the serene primary bedroom with a walk-in closet, an ensuite bathroom with double sinks, heated floors and a massive walk-in shower. The second bedroom has built-in cabinetry, including a unique built-in ironing board and is adjacent to the large main bathroom. Additional features of this exceptional suite include a fully equipped laundry room with more storage, Hunter Douglas blinds, crown moulding, hardwood flooring, central air conditioning, and two titled parking stalls close to the elevators. Eau Claire Estates offers residents fantastic amenities: 24/7 security, concierge service, car wash, a newly renovated swimming pool, hot tub, fitness room and change rooms, putting green, community gardens with BBQs and outdoor entertaining spaces. Walk via the Peace Bridge to the dining experiences and amenities of Kensington, or stay on the south side of the river and visit the River Cafe, Alforno Bakery and Buchanan's Chop House. Conveniently located just two blocks from the +15 system downtown, that provides access to all the shopping, dining, and offices in the core. It is steps away from outside recreation and endless walking and cycling pathways. This exquisite fully furnished worry-free condominium in an incredible location along the river offers the quintessential urban lifestyle. Love where you live!
| COMMUNITY | Eau Claire |
| TYPE | Residential |
| STYLE | APRT |
| YEAR BUILT | 1983 |
| SQUARE FOOTAGE | 2116.4 |
| BEDROOMS | 2 |
| BATHROOMS | 2 |
| BASEMENT | |
| FEATURES |
| GARAGE | No |
| PARKING | HGarage, Parkade, Secured, Underground |
| ROOF | |
| LOT SQFT | 0 |
| ROOMS | DIMENSIONS (m) | LEVEL |
|---|---|---|
| Master Bedroom | 5.99 x 4.34 | Main |
| Second Bedroom | 4.14 x 3.68 | Main |
| Third Bedroom | ||
| Dining Room | 5.16 x 2.64 | Main |
| Family Room | 4.19 x 5.49 | Main |
| Kitchen | 5.18 x 3.35 | Main |
| Living Room | 8.33 x 8.10 | Main |
INTERIOR
Central Air, Baseboard, Natural Gas, Gas, Living Room
EXTERIOR
Broker
Sotheby's International Realty Canada
Agent

