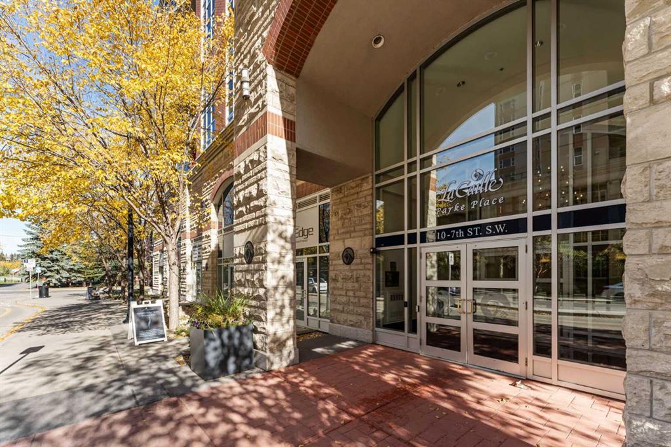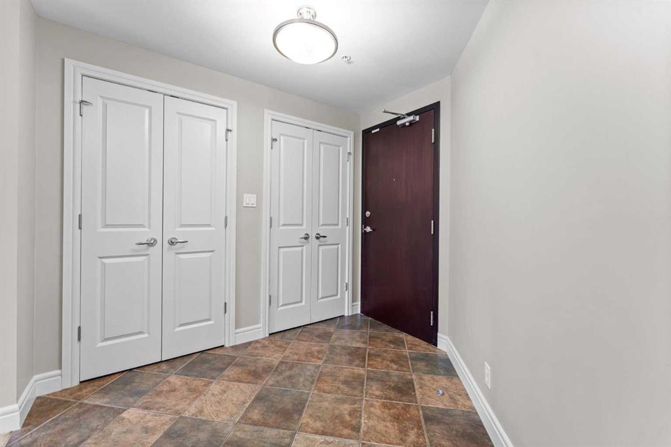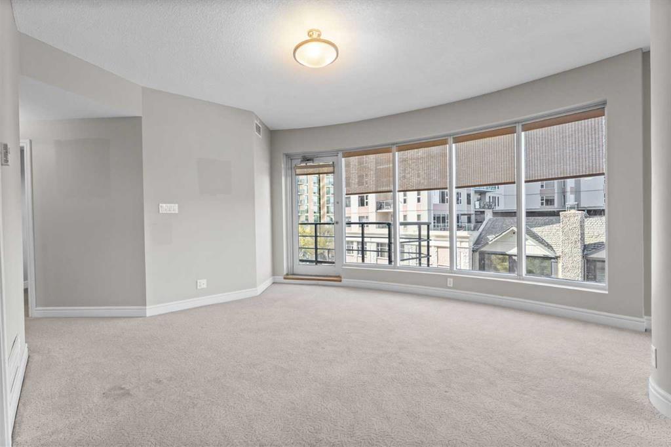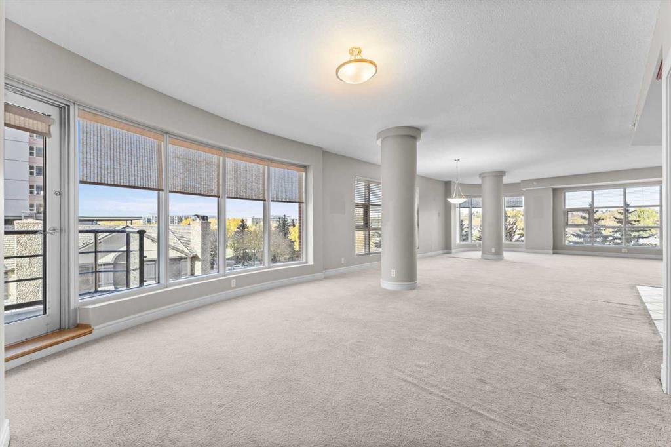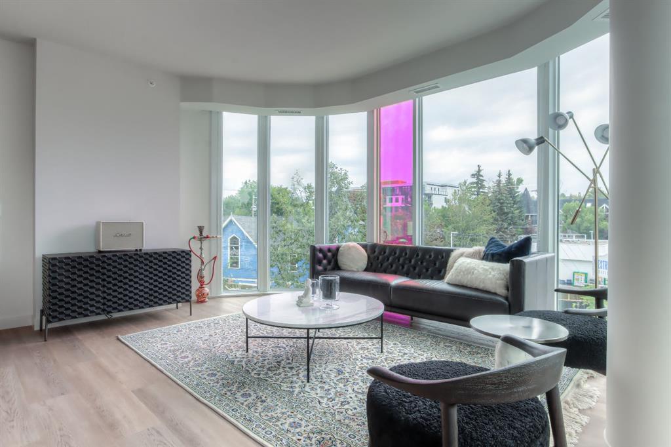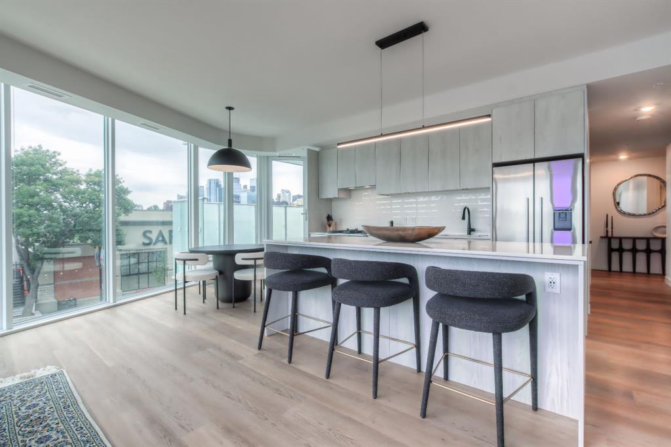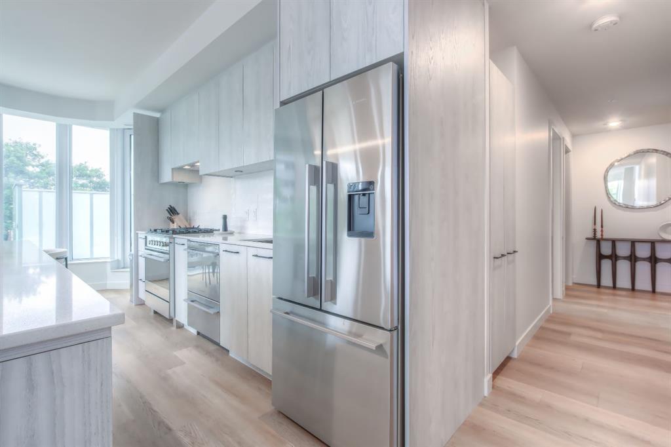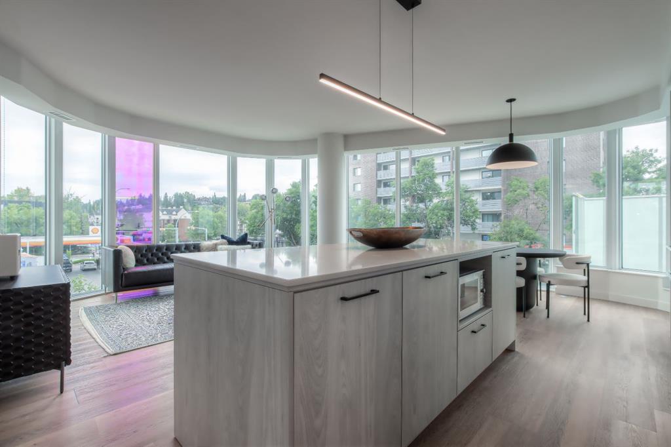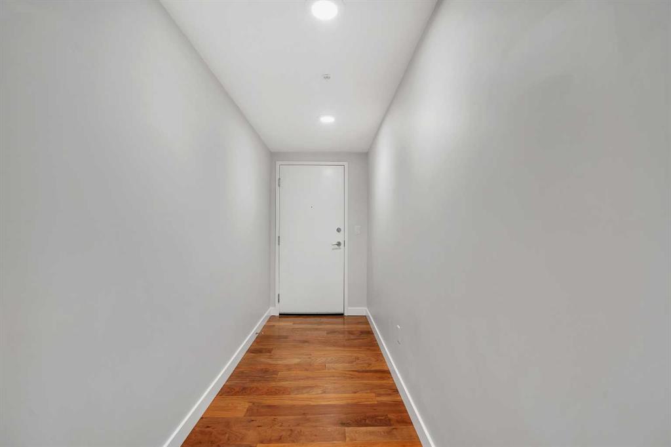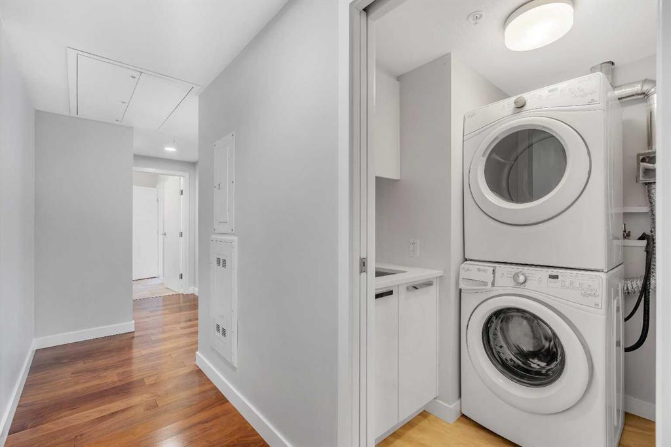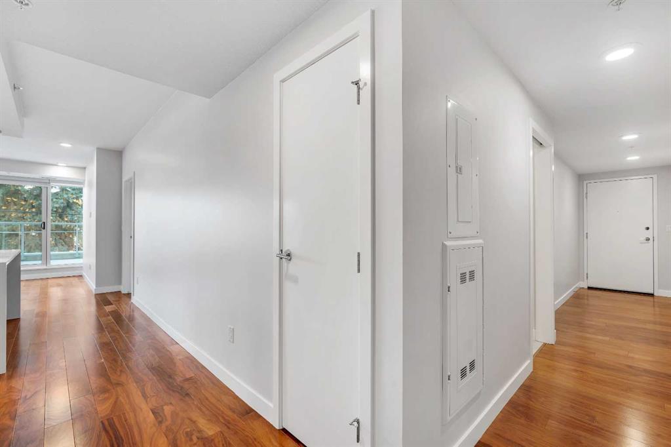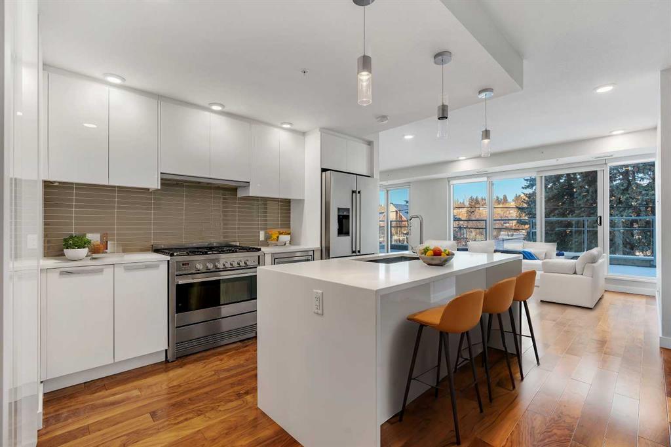

806, 738 1 Avenue SW
Calgary
Update on 2023-07-04 10:05:04 AM
$948,000
2
BEDROOMS
2 + 0
BATHROOMS
989
SQUARE FEET
2019
YEAR BUILT
Lavish urban living redefined at The Concord, one of the premier luxury condo communities in Calgary, and all while being nestled up to the Bow River and Prince’s Island Park. You will find 6 elevators, a social room with large kitchen, bar and large screen TV, fitness room, car wash, courtyard with pond and garden, daily concierge service and 24-hour security. This home has unobstructed views of the beautiful Bow River, Peace Bridge, Prince’s Island Park and overlooks the community pond and garden, which also transforms into a skating rink in the winter. Inside this home you are welcomed to a clean and functional floor plan, modern décor, and sprawling floor to ceiling windows which line the North side of the condo. The kitchen is equipped with top-of-the-line Miele appliances and Poggenpohl cabinetry, marble back splash, and quartz countertops. Gas hook-ups are a nice touch for a gas cook-top, and easy connection for your BBQ outside. The kitchen design has allowed for an additional pantry for storage which is not found in all units. Stunning views flood your home from the bay window in the living room, and the views continue from both bedrooms. Bianco Statuario marble surrounds your gas fireplace in the living room which adds a nice luxurious accent, and engineered hardwood lines the floors. Sliding glass doors from both the primary bedroom and second bedroom will take you out to an oversize outdoor living area with views of the river, Peace Bridge and vibrant pathway system near Prince’s Island Park. The outdoor balcony is 30 feet long which provides lots of space for enjoying morning coffee, BBQs with friends and taking in the energy of the community. Choose to have 2 bedrooms or a work-from-home office. The primary bedroom boasts a walk-through custom closet with built in poliform closet shelving. The 5-piece ensuite bathroom has electric in-floor heat placed under the marble flooring, as well as a beautiful soaker air-jet tub for rest and relaxation. Additionally, there are his and hers sinks and a luxury glass shower. Remote control Hunter Douglas Blinds provide a quick change in scenery and privacy on all the windows. The second bathroom is a 4-piece, consistent with the high-end look and feel of the rest of the home, including the electric in-floor heating and a crisp modern look. In-suite laundry, with additional storage, and closet area is another demonstration of the clean use of space in this home. Season heating for both the hot and cold weather are provided with fan coil units specific to each home. This home includes 2 underground heated parking spaces (tandem stall), a titled storage locker with custom floor and wall panels, and access to all the building amenities. This is a mostly owner-occupied community with a fast-emerging following and a highly desired condominium lifestyle.
| COMMUNITY | Eau Claire |
| TYPE | Residential |
| STYLE | HIGH |
| YEAR BUILT | 2019 |
| SQUARE FOOTAGE | 989.1 |
| BEDROOMS | 2 |
| BATHROOMS | 2 |
| BASEMENT | |
| FEATURES |
| GARAGE | No |
| PARKING | Garage Door Opener, Guest, Off Street, Owned, See Remarks, Stall, TA |
| ROOF | Membrane |
| LOT SQFT | 0 |
| ROOMS | DIMENSIONS (m) | LEVEL |
|---|---|---|
| Master Bedroom | 3.78 x 3.86 | Main |
| Second Bedroom | 2.90 x 2.92 | Main |
| Third Bedroom | ||
| Dining Room | 2.11 x 4.80 | Main |
| Family Room | ||
| Kitchen | 3.10 x 2.79 | Main |
| Living Room | 4.47 x 4.80 | Main |
INTERIOR
Full, Sep. HVAC Units, Fan Coil, Fireplace(s), Natural Gas, See Remarks, Family Room, Gas, See Remarks, Tile
EXTERIOR
Broker
RE/MAX Realty Professionals
Agent






































