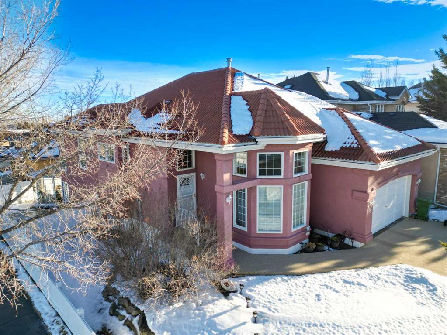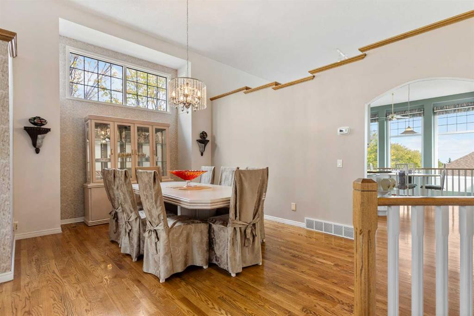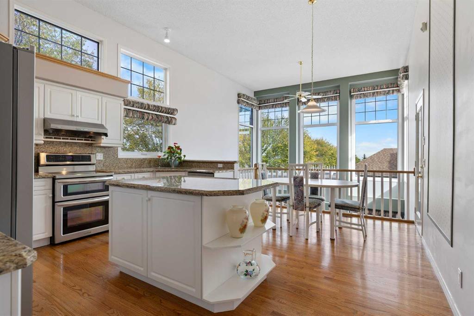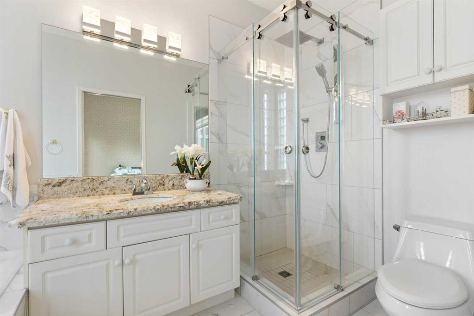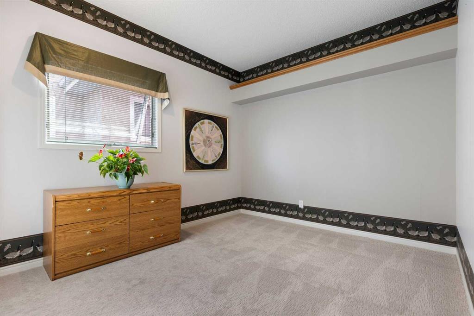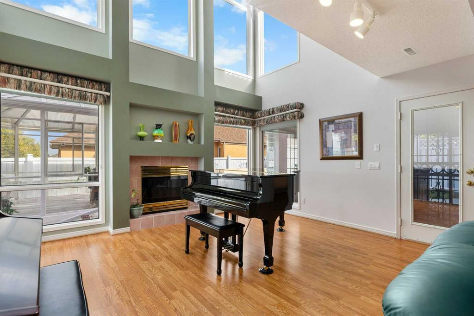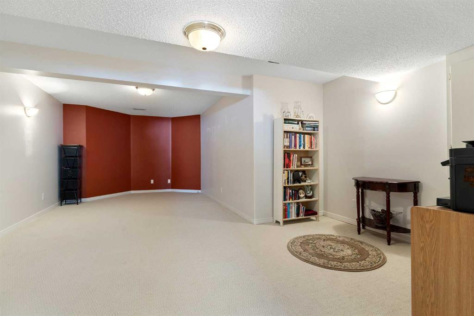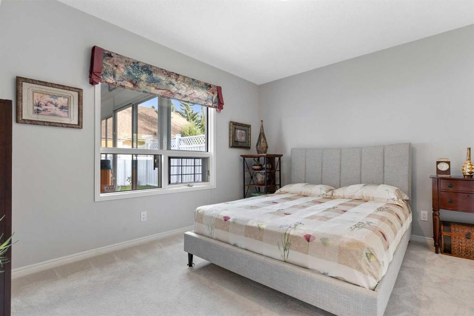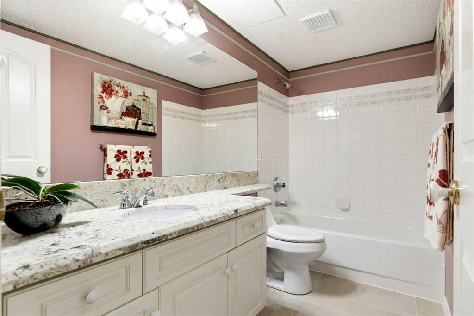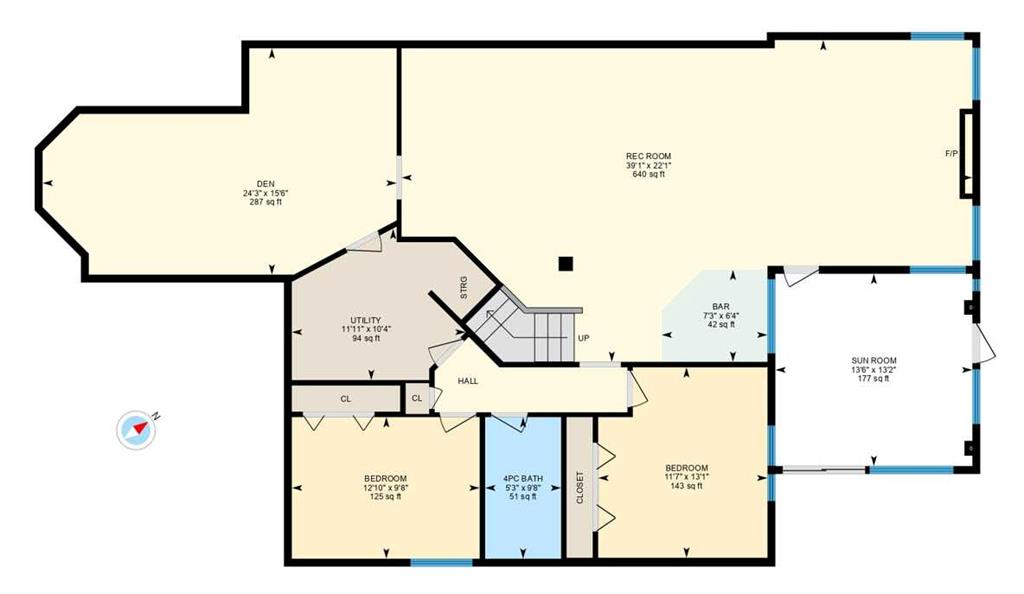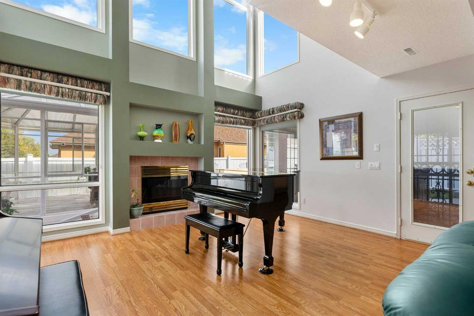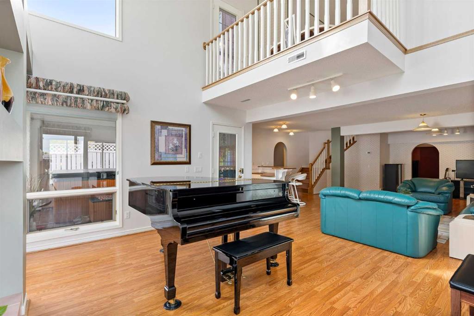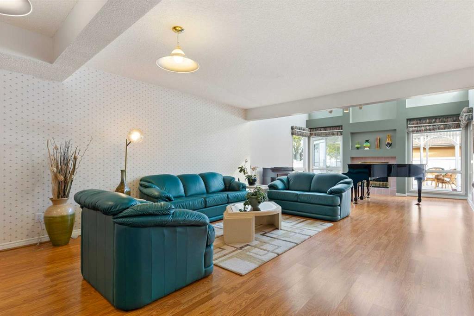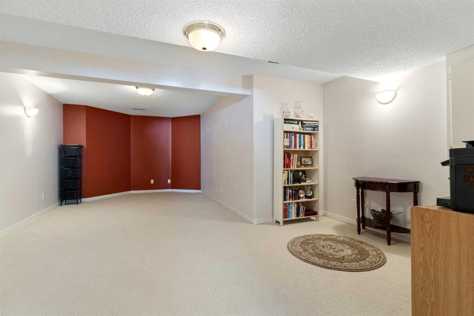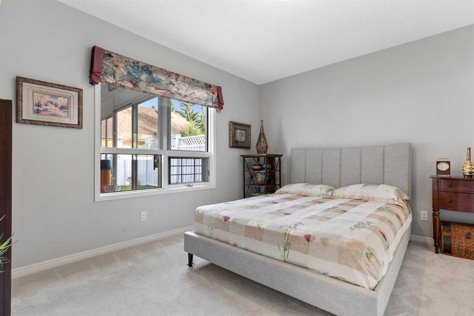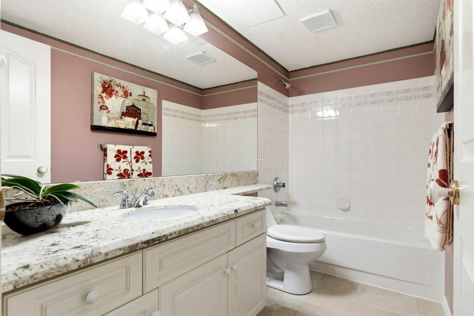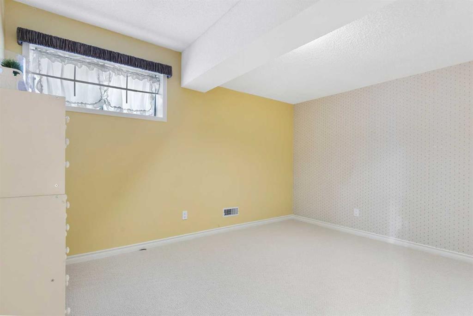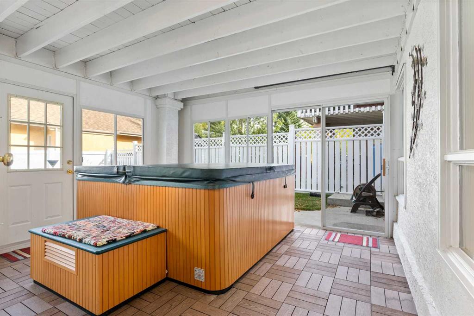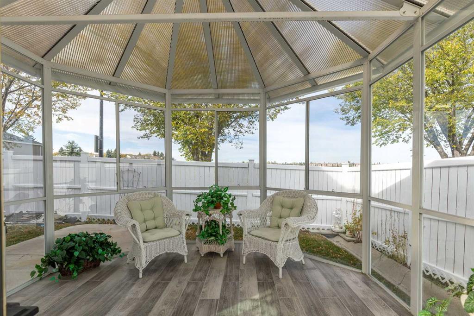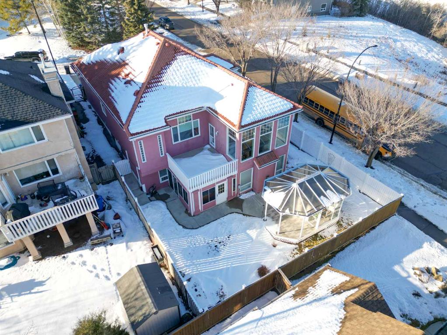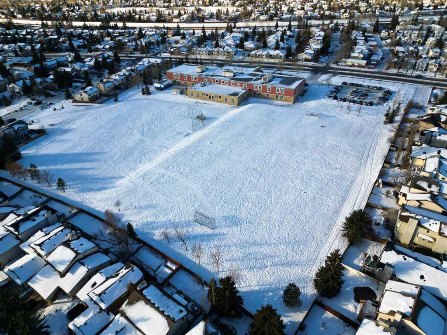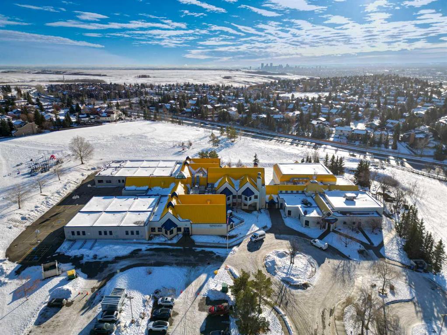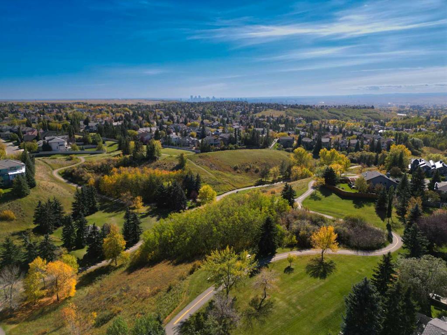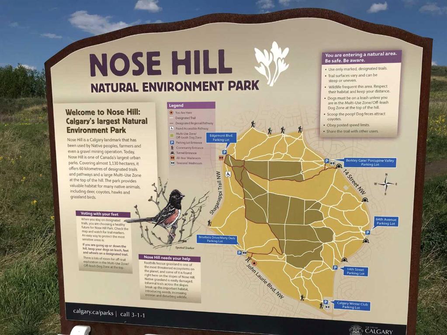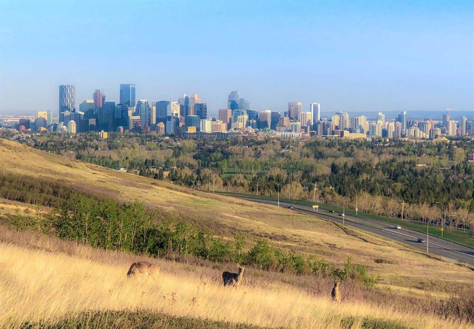

38 Edgevalley Manor NW
Calgary
Update on 2023-07-04 10:05:04 AM
$1,068,860
4
BEDROOMS
3 + 0
BATHROOMS
1578
SQUARE FEET
1992
YEAR BUILT
38 Edgevalley Manor NW | Location! Location! Location! | Excellent Opportunity To Own This Fully Developed Bungalow Home With A Fully Developed Walk-Out Basement | Unparalleled Location With Panoramic Views Of Nature & Beautiful Edgemont Ravine Across The Street | Over 3,230 SQ FT Of Sophisticated Living Space | This Home Exudes Pride Of Ownership | Main Floor Features 12 FT Ceilings, Hardwood Floors & New Main Floor Carpets (2024) | Ensuite & Main Floor Baths Have Been Fully Renovated, Including Installation Of A Schluter Shower System (2022) | New Granite Countertops | Four Gorgeous Oversized Wall Of Windows With Spectacular Views Of The Ravine From The Kitchen Eating Area That Is Perched On An Interior Balcony Overlooking The Lower Level | Walk-out Basement Includes A Wet Bar, Family & Media Room With Natural Gas Fireplace, Space For A Pool Table & Grand Piano | Plus A Den, 2 Bedrooms & 4 PCE Bath | All Water Lines Have Been Replaced/Upgraded to Pex A (2022) (NO Poly B In Home) | Enclosed Hot Tub Under Main Floor Deck (2006) | Exterior Has Above-Average Weather Resistant Stucco Siding & Tiled Clay Roof | Fenced-In Private Yard Ensures A Haven With Beautiful Enclosed Gazebo (2006) | Step Outside To Your Beautiful Patio – Perfect For Sipping Morning Coffee Or Hosting Gatherings | Garage Includes Three Large Storage Cabinets | Edgemont Is A Highly Sought After Community With The Highest Number Of Parks & Playgrounds Than Any Other Calgary Neighborhood! | Plenty Of Private & Public Schools Plus U of C Nearby | Minutes Away From Major Shopping Centres, Crowfoot Centre, Beacon Hill, Northland Mall, & Market Mall | Only A Short Walk Or Bike Ride To Nose Hill Park | Minutes To Downtown & LRT Stations | A Quick & Easy Escape To Enjoy Alberta's Gorgeous Rocky Mountains!
| COMMUNITY | Edgemont |
| TYPE | Residential |
| STYLE | Bungalow |
| YEAR BUILT | 1992 |
| SQUARE FOOTAGE | 1577.9 |
| BEDROOMS | 4 |
| BATHROOMS | 3 |
| BASEMENT | Finished, Full Basement, WALK |
| FEATURES |
| GARAGE | Yes |
| PARKING | Concrete Driveway, DBAttached, Garage Door Opener, Garage Faces Front, Side By Side |
| ROOF | Clay Tile |
| LOT SQFT | 605 |
| ROOMS | DIMENSIONS (m) | LEVEL |
|---|---|---|
| Master Bedroom | 4.27 x 4.22 | Main |
| Second Bedroom | 3.99 x 3.53 | Basement |
| Third Bedroom | 3.91 x 2.95 | Basement |
| Dining Room | 6.30 x 5.23 | Main |
| Family Room | ||
| Kitchen | 5.64 x 4.72 | Main |
| Living Room | 5.72 x 3.66 | Main |
INTERIOR
None, Forced Air, Natural Gas, Basement, Gas, Recreation Room
EXTERIOR
Back Yard, Landscaped, Treed
Broker
Real Broker
Agent

