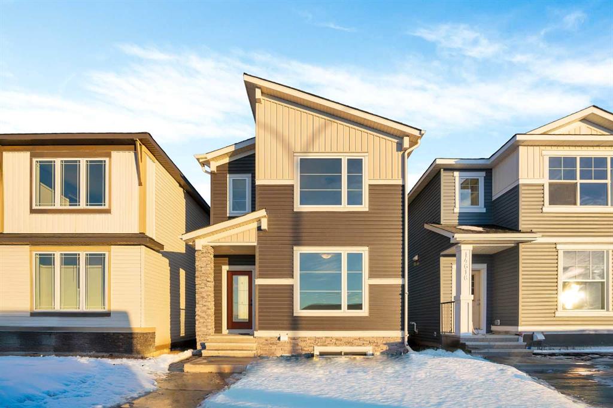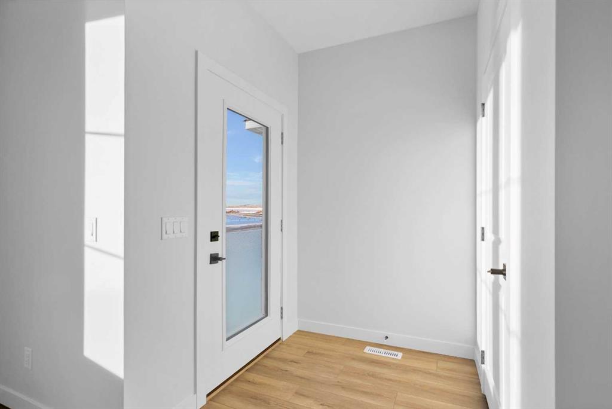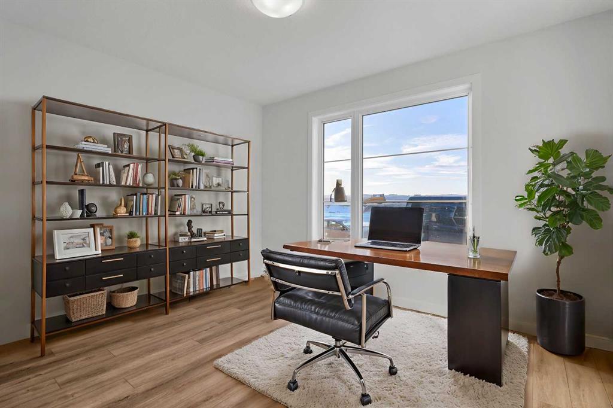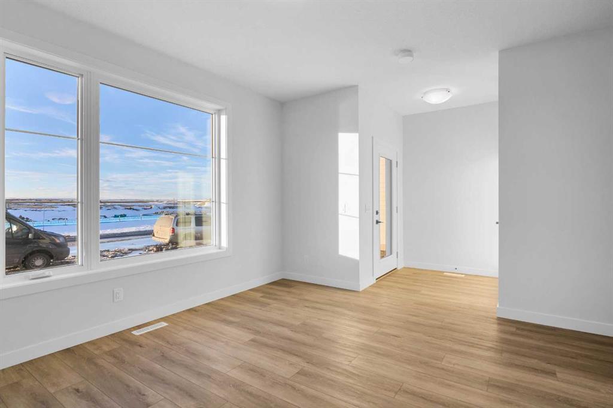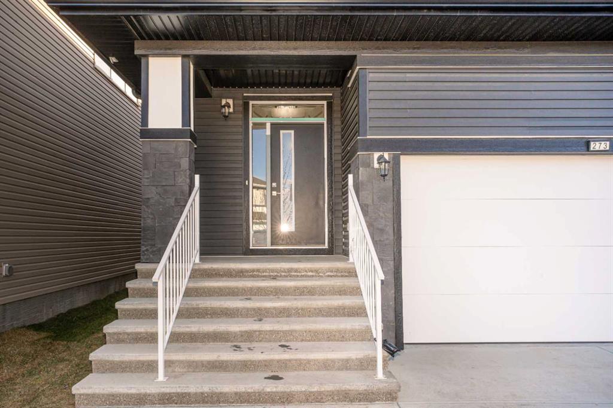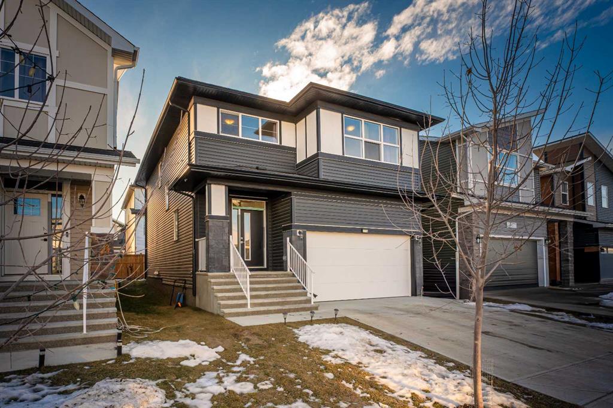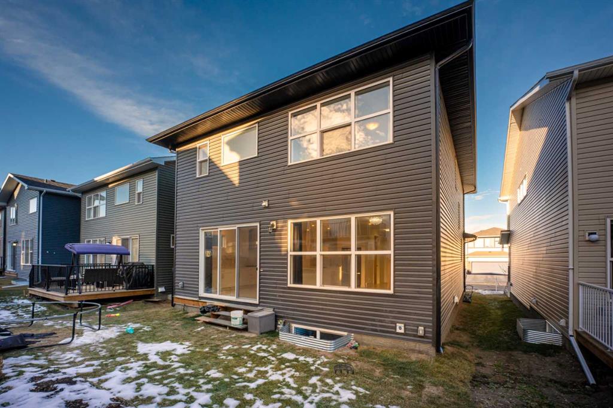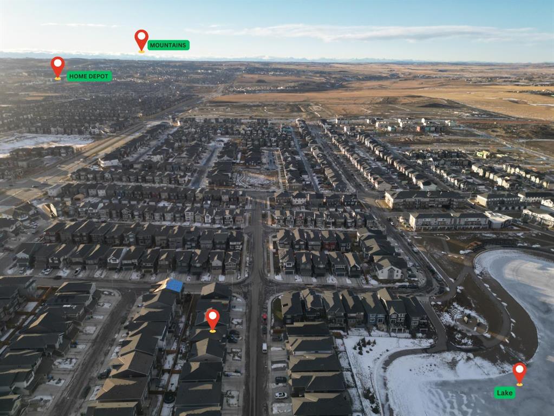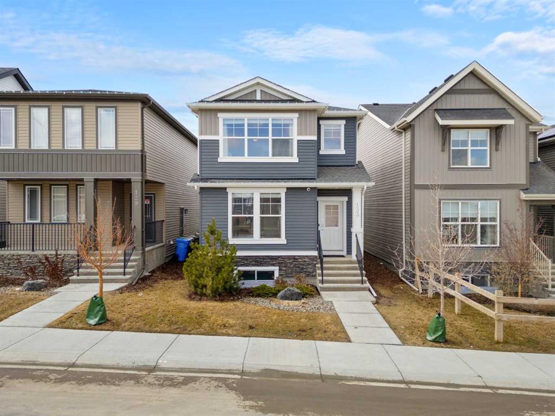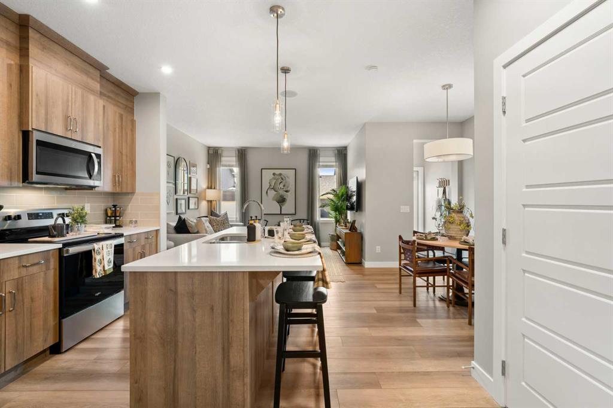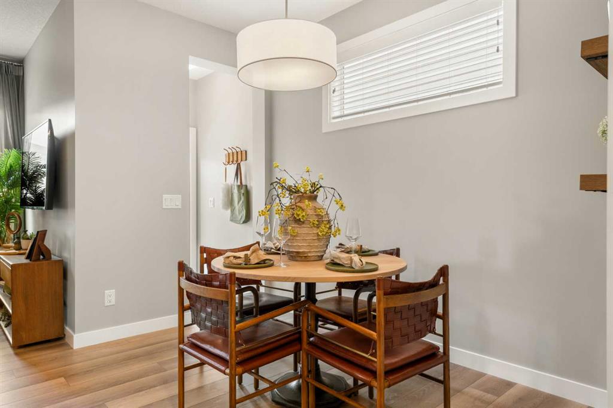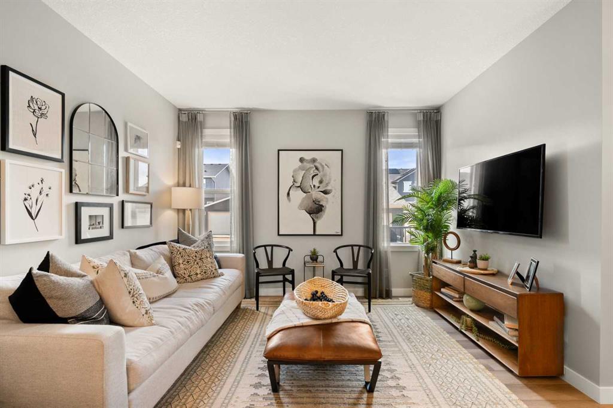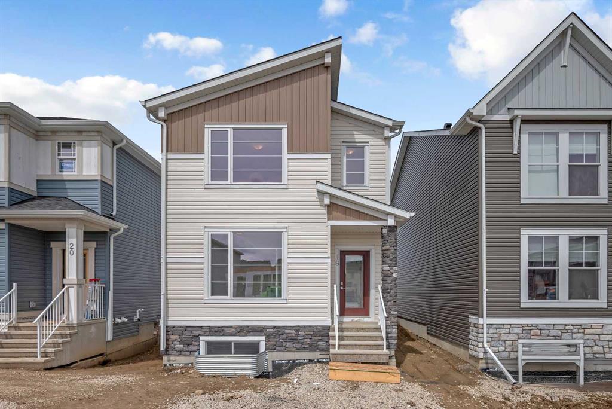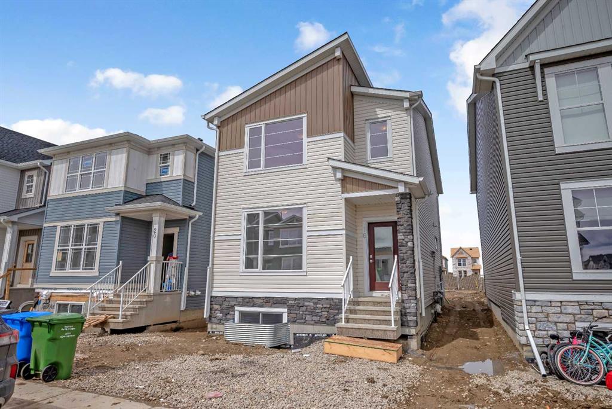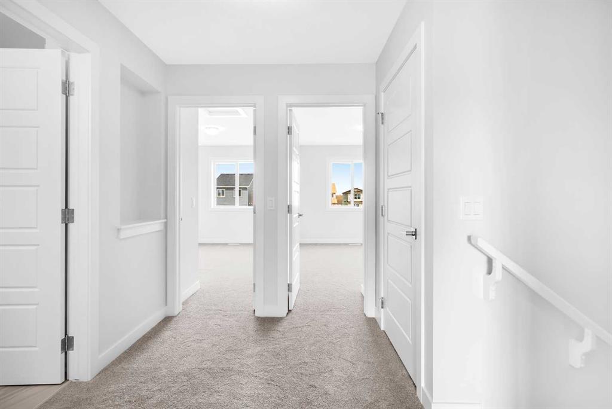

1026 Evanston Drive NW
Calgary
Update on 2023-07-04 10:05:04 AM
$784,999
4
BEDROOMS
3 + 1
BATHROOMS
2284
SQUARE FEET
2012
YEAR BUILT
WELCOME HOME !! FORMER SHOW HOME BY JAYMAN BUILDERS!!! This is a perfect 4 BEDROOMS, 3.5 BATHROOMS home that is over 3000 Sq ft for your family , minute you enter, you will immediately notice the elegance and upgrades in this home. The Front foyer is wide open & bright. From the foyer you enter the stunning living room with a in wall linear fireplace surrounded by stone. The SPACIOUS Kitchen is truly a chef’s DREAM, large island, tons of cabinets, granite, countertop gas stove, built in Oven & microwave. The nook has enough space to fit a large table for those gatherings. The upper level features a bonus room that you can spend quality family time together. The expansive primary Bedroom will allow you to put a king size bed and furniture too!! The ensuite features a large soaker tub & Separate shower, and a SPACIOUS walk-in closet. The level is complete with 2 generous sized other bedrooms, main bath, laundry room & computer area. The lower level is fully finished by the builder and has a Rec Room, Bedroom and full bath, and there is still tons of storage. You must see this house. Close to schools, shopping & transit. SOME OF THE UPGRADES INCLUDE - Electric Fireplace -Chef's Kitchen -Full Height Cabinets - Stainless Steel Appliances - Gas Cooktop - Walk-in Pantry - Central AC - Open Floor Plan - Large Windows - Upper Level Family Room - Upper Level Office - Upper Level Laundry - Spacious Bedrooms - Finished Basement - Large Rec Room - Deck - Fully Fenced Backyard - Front Attached Garage & Driveway. Call your favourite Realtor Now to view this lovely home!!
| COMMUNITY | Evanston |
| TYPE | Residential |
| STYLE | TSTOR |
| YEAR BUILT | 2012 |
| SQUARE FOOTAGE | 2284.0 |
| BEDROOMS | 4 |
| BATHROOMS | 4 |
| BASEMENT | Finished, Full Basement |
| FEATURES |
| GARAGE | Yes |
| PARKING | DBAttached |
| ROOF | Asphalt Shingle |
| LOT SQFT | 343 |
| ROOMS | DIMENSIONS (m) | LEVEL |
|---|---|---|
| Master Bedroom | 3.96 x 5.49 | Upper |
| Second Bedroom | 4.57 x 2.95 | Upper |
| Third Bedroom | 3.58 x 3.05 | Upper |
| Dining Room | 3.96 x 3.30 | Main |
| Family Room | 5.16 x 5.31 | Upper |
| Kitchen | 3.96 x 5.33 | Main |
| Living Room | 3.53 x 5.51 | Main |
INTERIOR
Central Air, Forced Air, Natural Gas, Gas
EXTERIOR
Back Lane, Back Yard, Low Maintenance Landscape, Landscaped, Level, See Remarks
Broker
Diamond Realty & Associates LTD.
Agent


















































