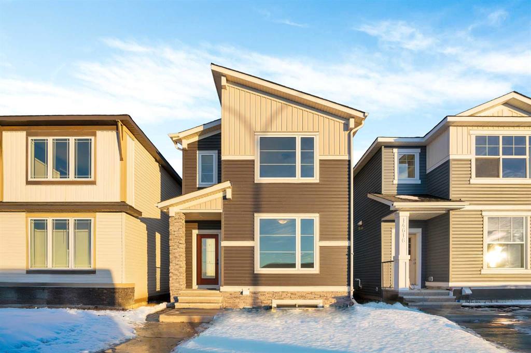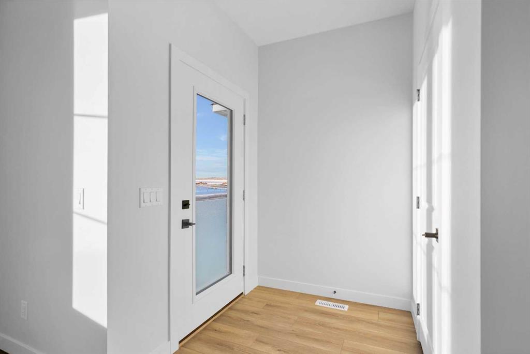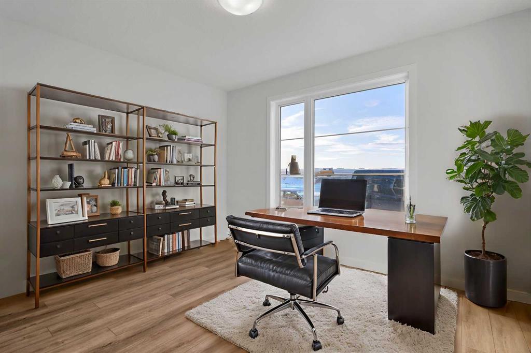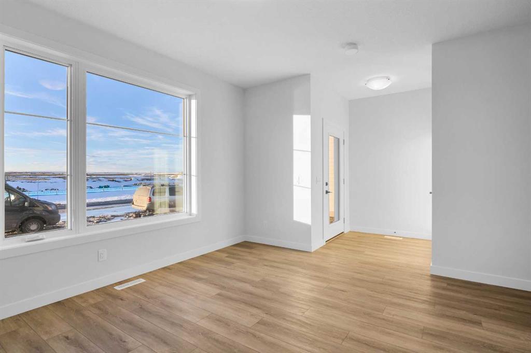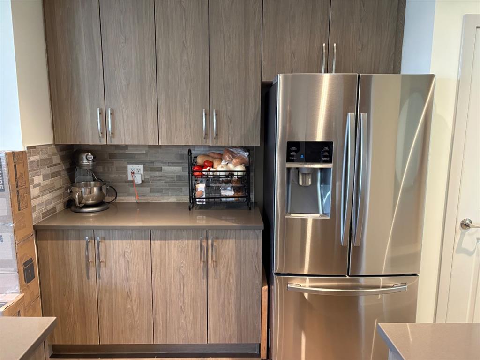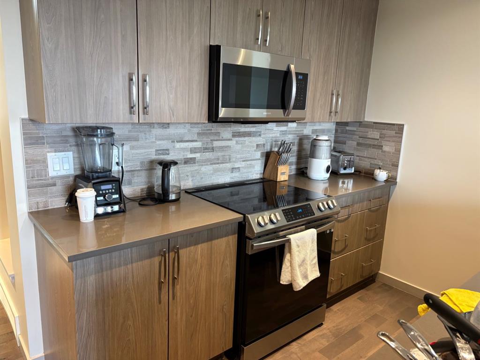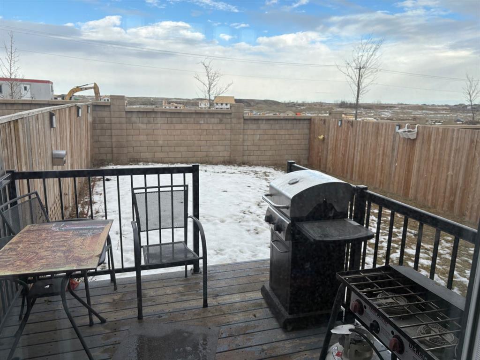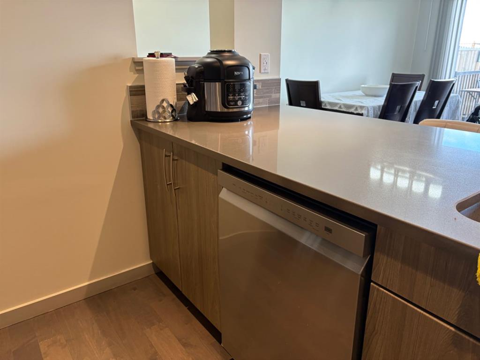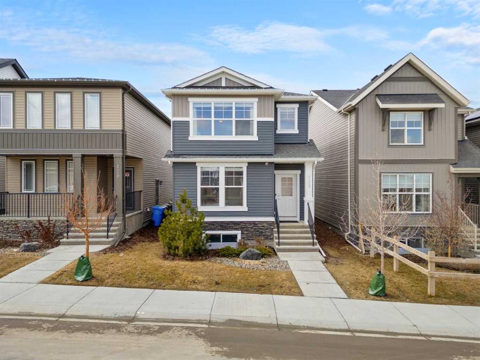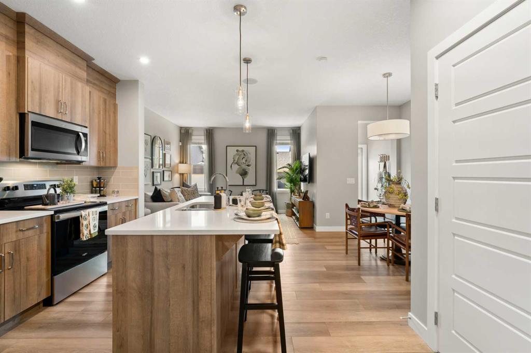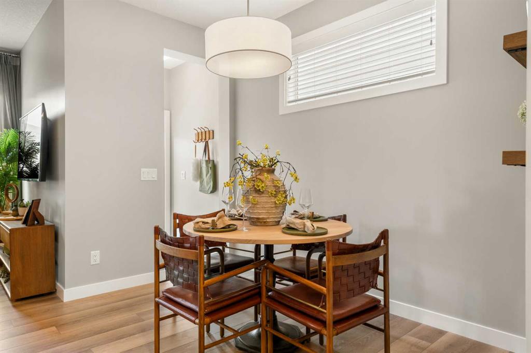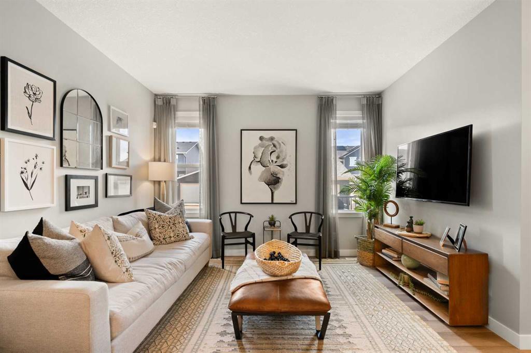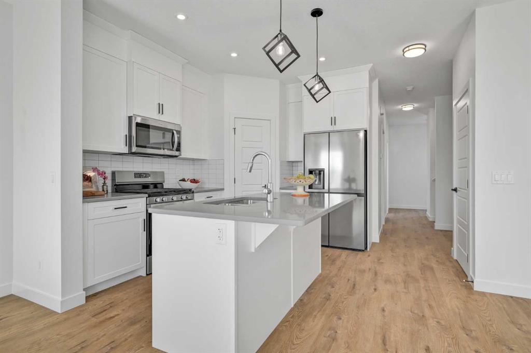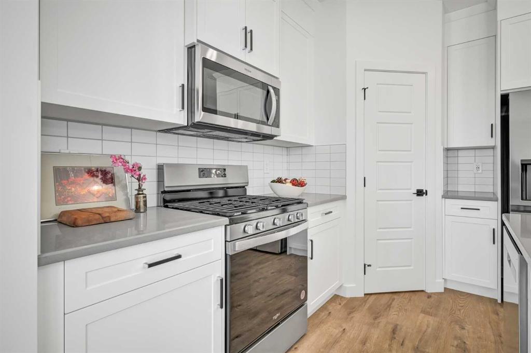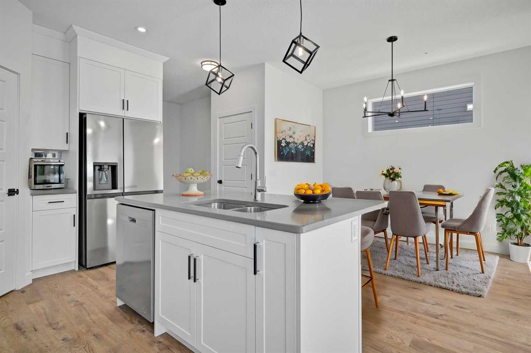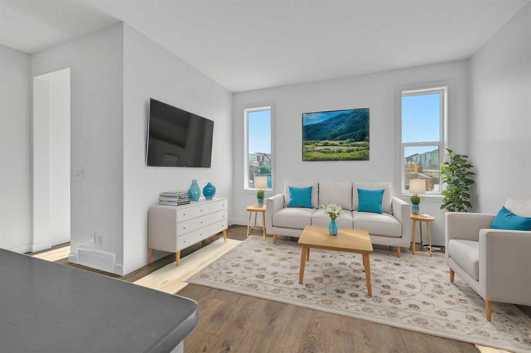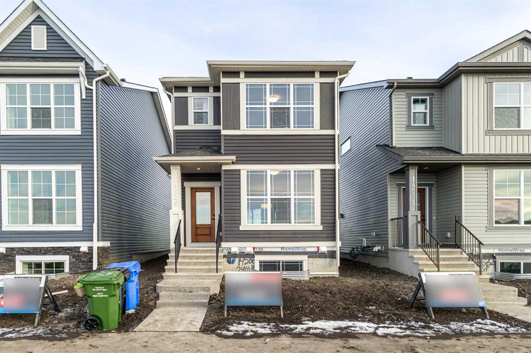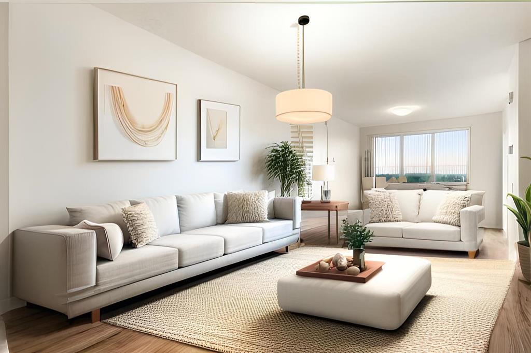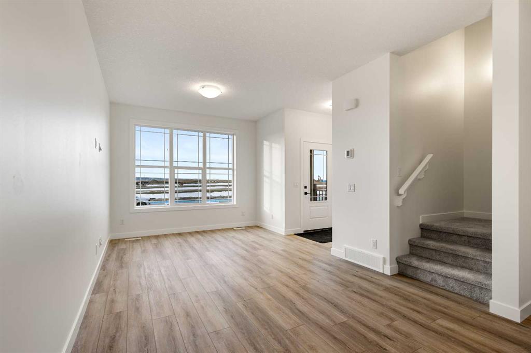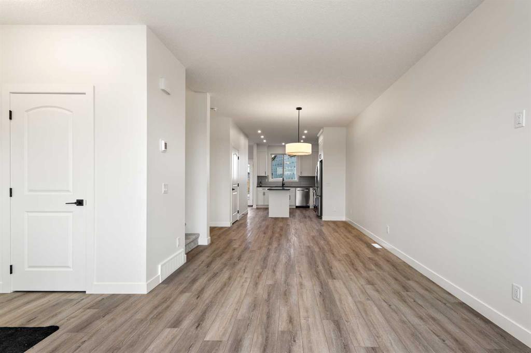

148 Evanspark Gardens NW
Calgary
Update on 2023-07-04 10:05:04 AM
$618,900
4
BEDROOMS
3 + 1
BATHROOMS
1328
SQUARE FEET
2010
YEAR BUILT
Welcome to Evanspark Gardens! Welcome to your new home. This stunning 4-bedroom home which has been very well maintained is located just across a green space (playground) on a quiet street in the well sought after community of Evanston. This home boast of over 1800 square feet of developed space. The moment you walk through the door you will be impressed by the unique layout of the main floor which is a mix of modern and contemporary style. You will be greeted by a great size living room with large windows that allows for tons of natural lighting keeping the space quite bright and lively. This floor has a large kitchen with pantry and lots of cabinetry space, a large dining area which overlooks the large rear deck and the fully fenced / landscaped backyard. The huge back yard is a big bonus. A half bath and a laundry room complete this level. The upper level features a large primary bedroom with ensuite, two other large bedrooms and a 4-piece bath that completes this level. The lower level is fully finished with a large bedroom, a 4-piece bath and a huge recreational / family room. This property’s location is prime & in close proximity to the YYC Airport, shopping centres (cross Iron, Costco, Superstore etc.), parks, playground, major roads (Stoney TR, Deerfoot TR, Symons Valley, Beddington TR, Country Hills BV), public transit, great network of bike routes and pedestrian pathways for outdoor living. Recent upgrades include a completely remodelled primary bedroom to include an ensuite (2024), new furnace (2024), main floor living room LVP flooring (2024), new roof (2024), fresh coats of paints (2024), Refrigerator (2024), Dishwasher (2023), Dryer (2022), Washer (2022), Electric Stove (2022). Book your private viewing to today with your favourite Realtor. Don’t miss out on this!!
| COMMUNITY | Evanston |
| TYPE | Residential |
| STYLE | TSTOR |
| YEAR BUILT | 2010 |
| SQUARE FOOTAGE | 1327.5 |
| BEDROOMS | 4 |
| BATHROOMS | 4 |
| BASEMENT | Finished, Full Basement |
| FEATURES |
| GARAGE | No |
| PARKING | Off Street, PParking Pad |
| ROOF | Asphalt Shingle |
| LOT SQFT | 297 |
| ROOMS | DIMENSIONS (m) | LEVEL |
|---|---|---|
| Master Bedroom | 4.14 x 3.51 | |
| Second Bedroom | 3.66 x 2.82 | |
| Third Bedroom | 3.51 x 2.84 | |
| Dining Room | 3.53 x 2.84 | Main |
| Family Room | ||
| Kitchen | 2.95 x 3.61 | Main |
| Living Room | 3.99 x 4.22 | Main |
INTERIOR
None, Forced Air,
EXTERIOR
Back Lane, Back Yard, Front Yard, Landscaped, Rectangular Lot
Broker
Premiere Realty Direct
Agent




















































