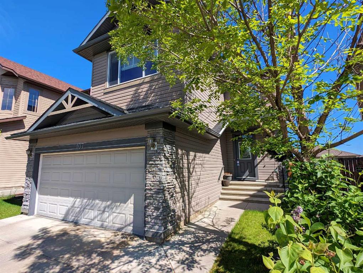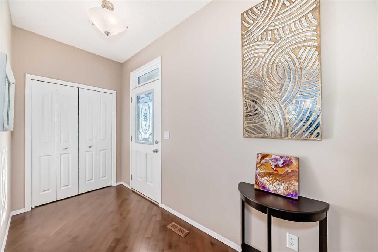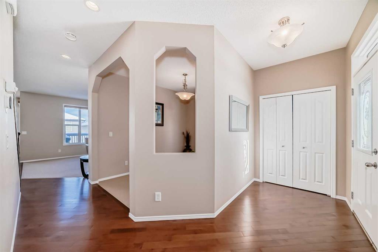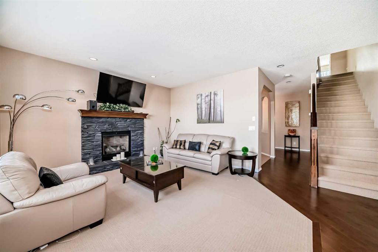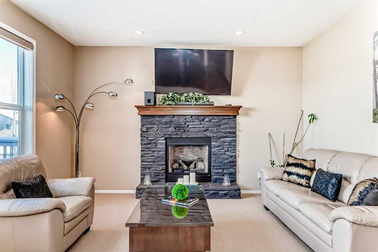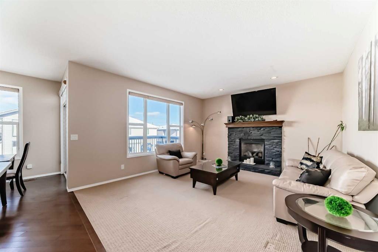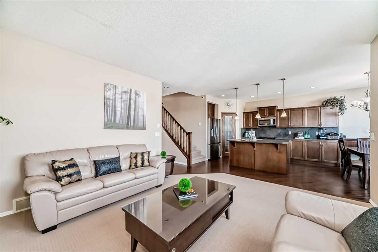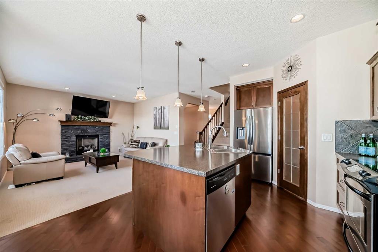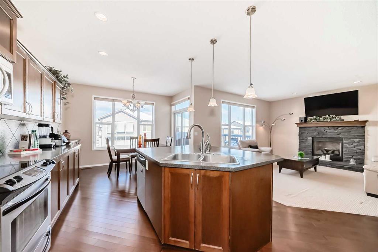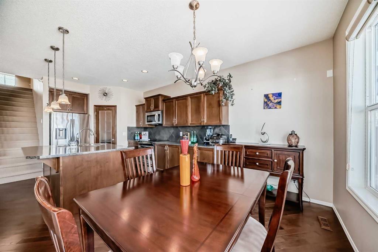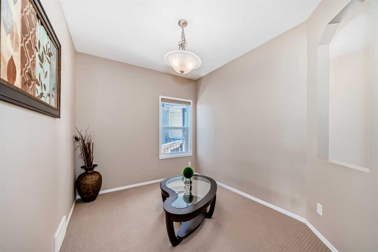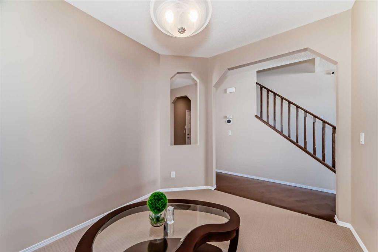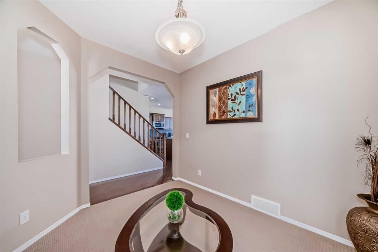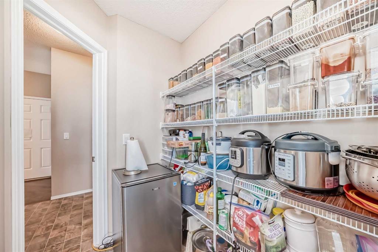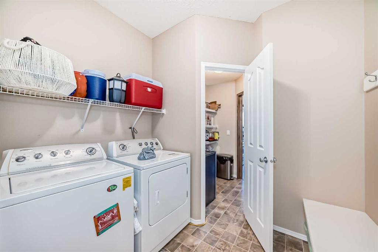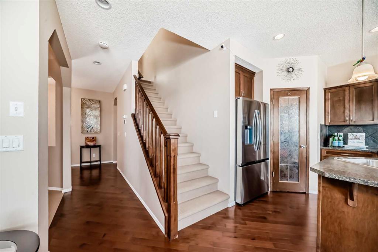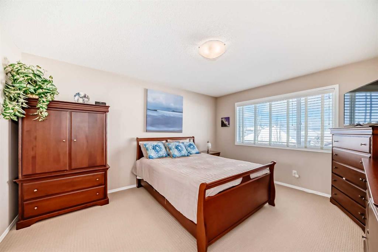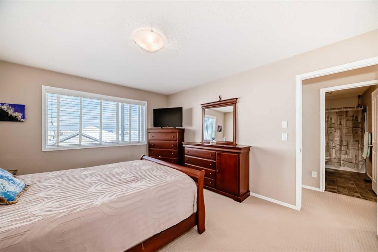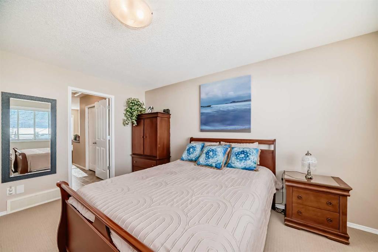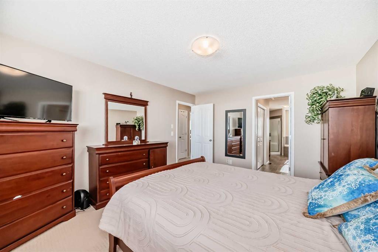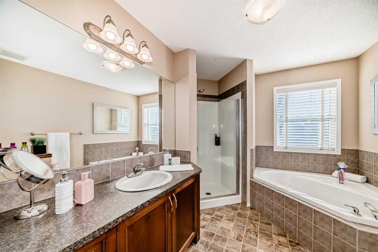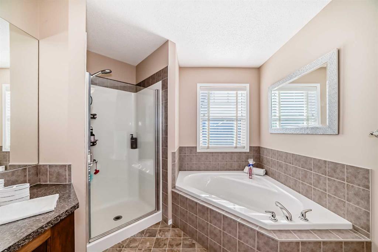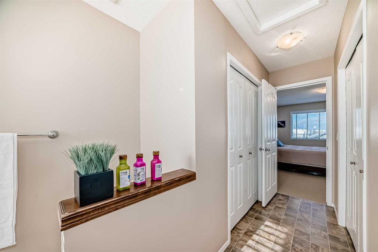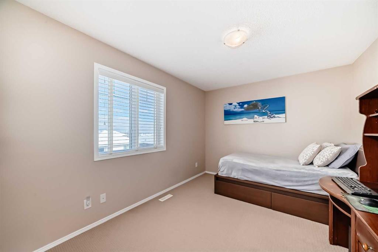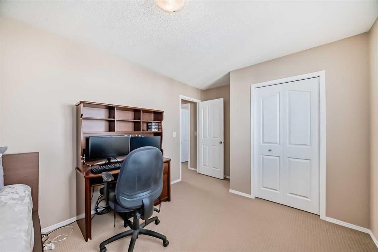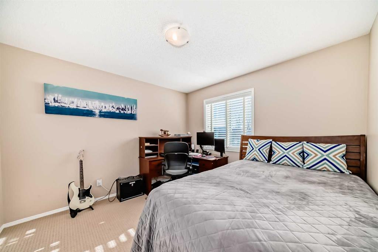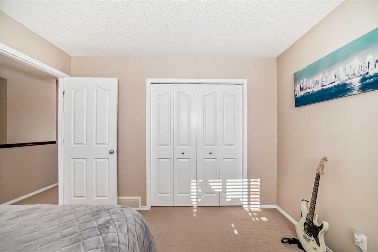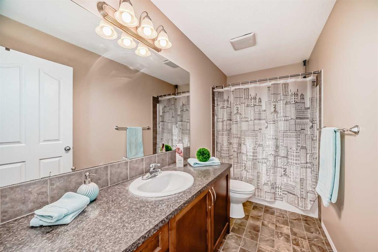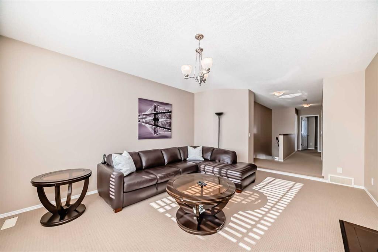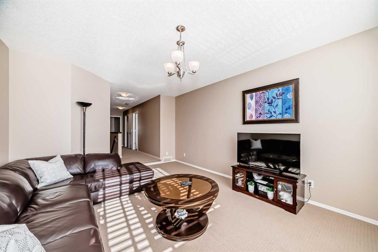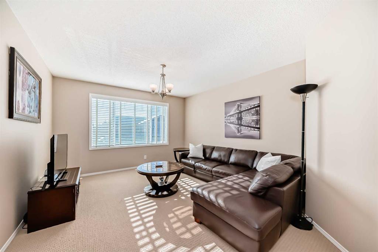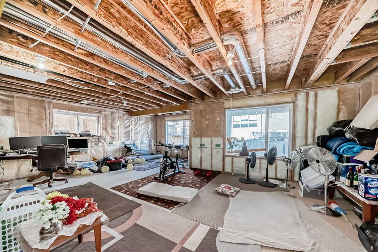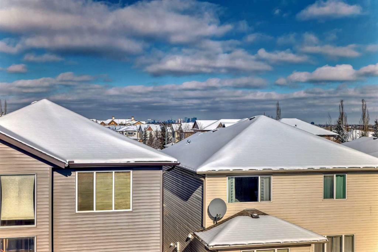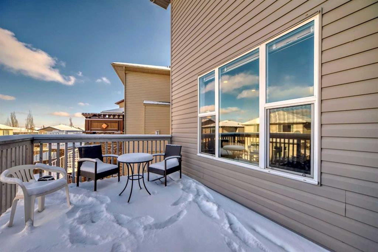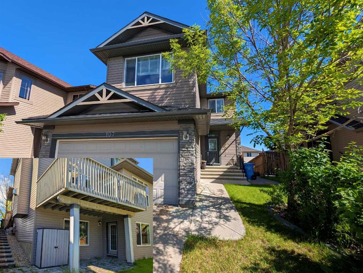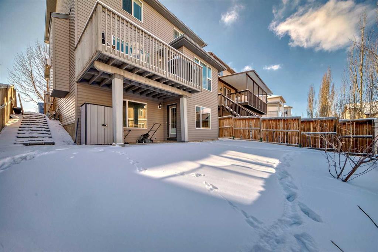

107 Everoak Green SW
Calgary
Update on 2023-07-04 10:05:04 AM
$750,000
3
BEDROOMS
2 + 1
BATHROOMS
2040
SQUARE FEET
2008
YEAR BUILT
OPEN HOUSE Sat&Sun Feb 15&16 FROM 2 TO 4.This beautiful CEDARGLEN walk out basement ,front double attached garage, one-owner, large home is well maintained and in the heart of this family-friendly community of Evergreen and offers an ideal location on a quiet street near amenities and walking distance to schools. The main floor offers a bright kitchen with stainless-steel appliances highlighted by a large island, hardwood floors, large office, laundry room and dining area w 9ft ceilings.Upstair you will find a master suite with 4 pcs ensuite with shower, large corner soaking tub and his and her closet,a large sized bonus room,other 2 bedrooms and 4 pcs bathroom.Downstairs offers a walkout basement with extra windows.New Roof(one year old) ,new water tank(5 years old) and brand new fridge,Hunter Douglas blinds and from upper floor you have a DT view.Walking distance to schools, to our beautiful Fish Creek Park ,bus, easy acces to Stoney Tr, short drive to Costco.Evergreen residents are usually out enjoying the trails & parks this peaceful community offers. Within close proximity to Fish Creek Park & short drives to Kananskis & Bragg Creek, Evergreen offers outdoor enthusiasts the perfect location to get out of the city with ease while enjoying the benefits of city life.
| COMMUNITY | Evergreen |
| TYPE | Residential |
| STYLE | TSTOR |
| YEAR BUILT | 2008 |
| SQUARE FOOTAGE | 2040.0 |
| BEDROOMS | 3 |
| BATHROOMS | 3 |
| BASEMENT | Full Basement, UFinished, WALK |
| FEATURES |
| GARAGE | Yes |
| PARKING | DBAttached |
| ROOF | Asphalt Shingle |
| LOT SQFT | 365 |
| ROOMS | DIMENSIONS (m) | LEVEL |
|---|---|---|
| Master Bedroom | 14.43 x 11.99 | Upper |
| Second Bedroom | 9.75 x 12.24 | Upper |
| Third Bedroom | 11.00 x 10.74 | Upper |
| Dining Room | 10.08 x 11.91 | Main |
| Family Room | ||
| Kitchen | 13.59 x 12.09 | Main |
| Living Room | 14.00 x 15.09 | Main |
INTERIOR
None, Fireplace(s), Forced Air, Natural Gas, Gas
EXTERIOR
Landscaped, Rectangular Lot, Street Lighting
Broker
RE/MAX House of Real Estate
Agent

