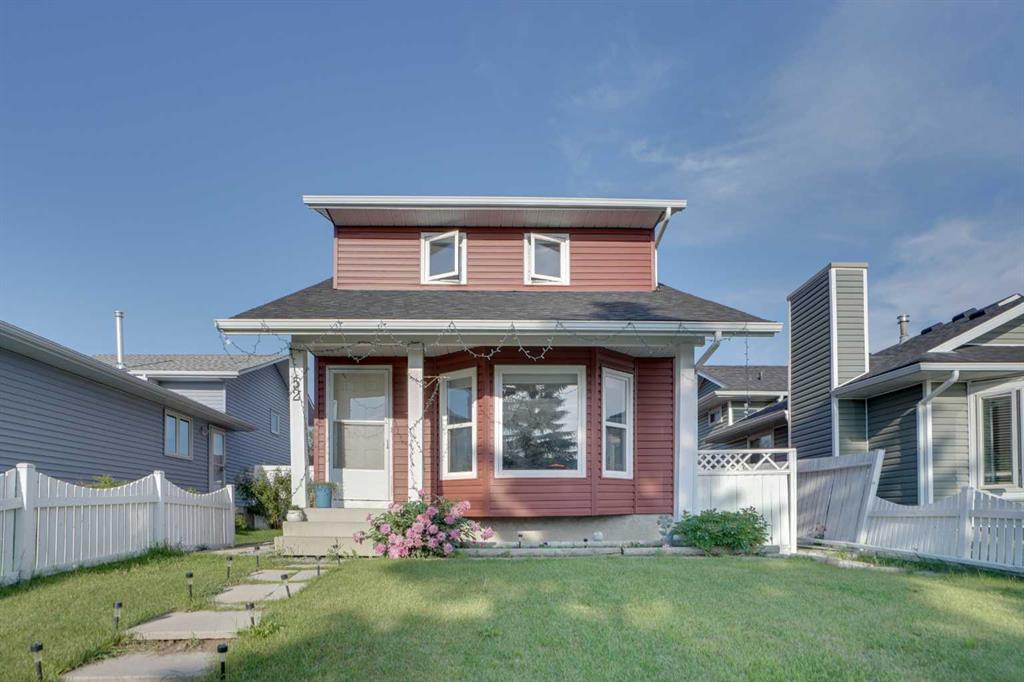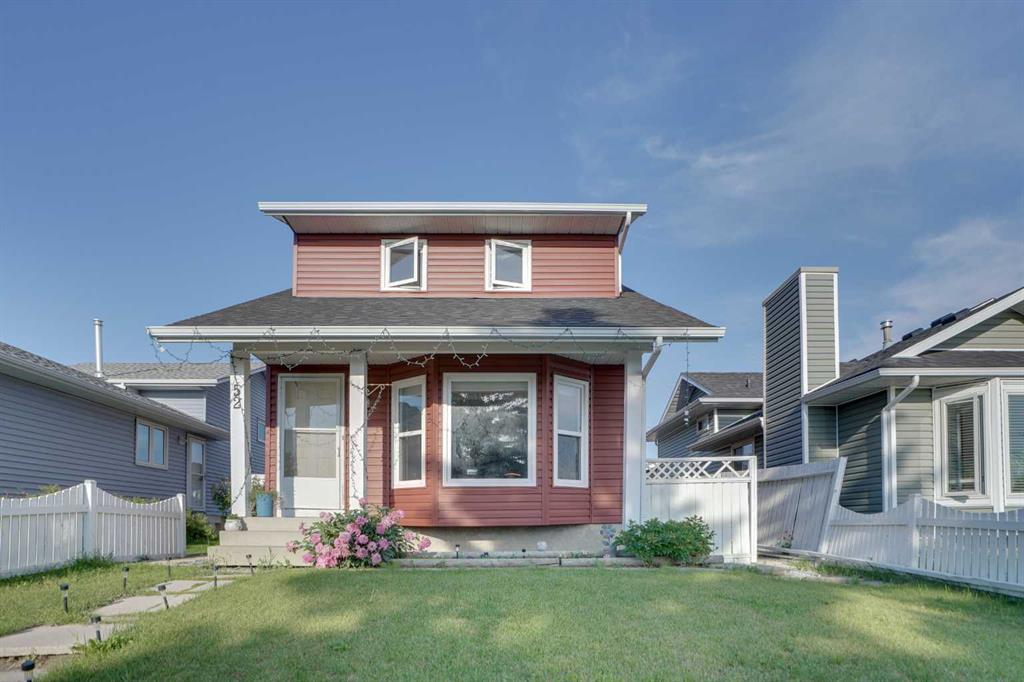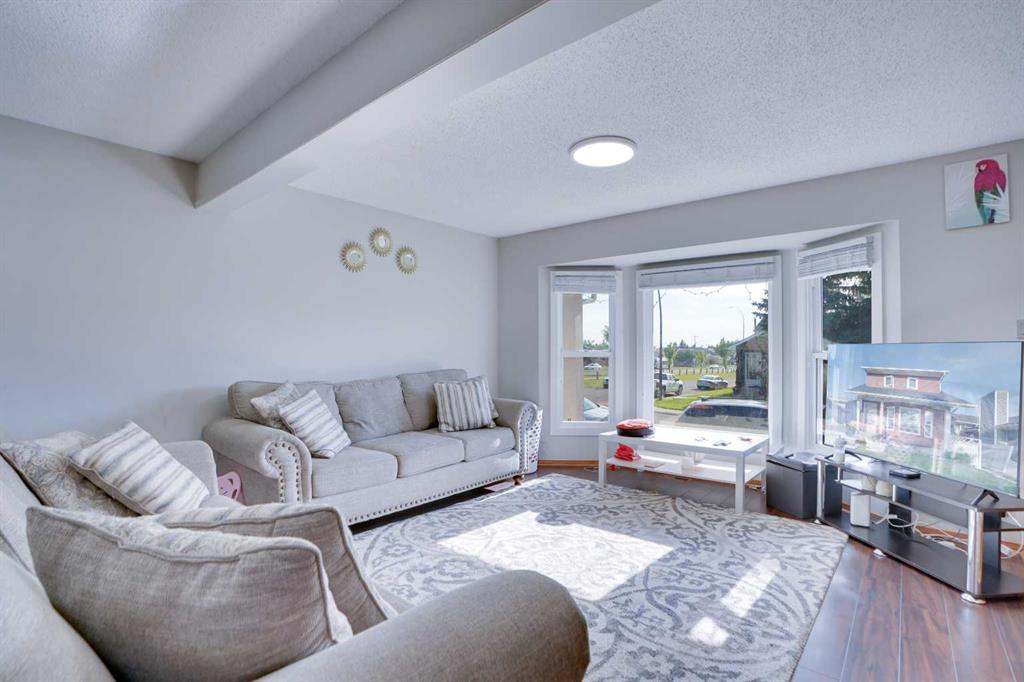

110 Falmere Way NE
Calgary
Update on 2023-07-04 10:05:04 AM
$594,999
5
BEDROOMS
2 + 1
BATHROOMS
1036
SQUARE FEET
1988
YEAR BUILT
Completely RENOVATED and READY to move in! This bi-level house is beautiful, spacious and is waiting for you to make it your home. With 5 bedrooms in total, you can enjoy 3 bedrooms above and 2 bedrooms in the basement. The upstairs boasts a large living room with a large window adjacent to a new kitchen with all NEW STAINLESS STEEL APPLIANCES. Freshly painted walls, new doors, new laminate flooring throughout the house gives you that new house feeling…this house just needs you! Not only is this house inviting, but it will truly be easy maintenance. The main floor also has 1 and half bathrooms and another bathroom in the basement! WAIT…that’s not all. The (illegal) basement has a kitchen. Enjoy a fully developed house with laundry at the bottom of the stairs. Outside is new sidewalk along the house for easy maintenance and a large backyard. Enter through a common door and then head upstairs or downstairs for your own private space. Enjoy being just minutes away from many amenities: The Genesis Centre, various grocery stores, restaurants, prayer and cultural areas, playgrounds, schools and more…move into this house and make your real estate dreams come true!
| COMMUNITY | Falconridge |
| TYPE | Residential |
| STYLE | BLVL |
| YEAR BUILT | 1988 |
| SQUARE FOOTAGE | 1036.0 |
| BEDROOMS | 5 |
| BATHROOMS | 3 |
| BASEMENT | EE, Finished, Full Basement |
| FEATURES |
| GARAGE | No |
| PARKING | Off Street |
| ROOF | Asphalt Shingle |
| LOT SQFT | 233 |
| ROOMS | DIMENSIONS (m) | LEVEL |
|---|---|---|
| Master Bedroom | 3.28 x 3.12 | Main |
| Second Bedroom | 2.44 x 3.58 | Main |
| Third Bedroom | 2.41 x 3.58 | Main |
| Dining Room | ||
| Family Room | ||
| Kitchen | 3.61 x 2.90 | Main |
| Living Room | 5.36 x 4.80 | Main |
INTERIOR
None, Forced Air,
EXTERIOR
Back Lane, Back Yard
Broker
Century 21 Bravo Realty
Agent








































































