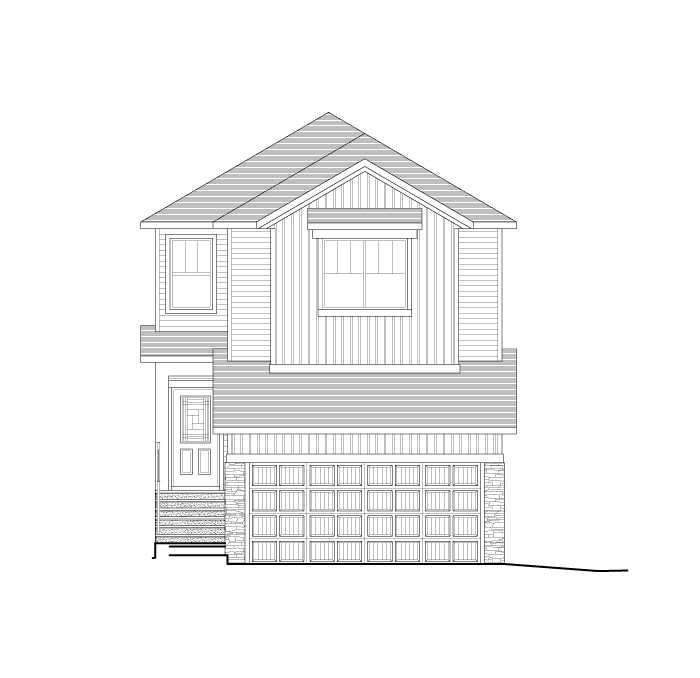

304 Edith Place NW
Calgary
Update on 2023-07-04 10:05:04 AM
$771,750
3
BEDROOMS
2 + 1
BATHROOMS
1962
SQUARE FEET
2025
YEAR BUILT
Discover this exceptional spec home by Shane Homes in the picturesque Glacier Ridge community, available for possession in April 2025. The main floor welcomes you with a foyer featuring a convenient coat closet, leading to a mudroom with an adjacent half bath. The central kitchen boasts a spacious island and a large corner walk-in pantry, seamlessly connecting to the rear dining nook and living room, creating an ideal space for entertaining. Upstairs, a central family room provides separation between the owner's bedroom and the two secondary bedrooms, ensuring privacy for all. The owner's bedroom offers a five-piece ensuite and a generous walk-in closet. Each secondary bedroom also includes its own walk-in closet, with a three-piece main bath conveniently located nearby. The second-floor laundry room, equipped with open shelving for linens, adds to the home's practicality. Please note that photos are for representative purposes; actual finishes may vary.
| COMMUNITY | Glacier Ridge |
| TYPE | Residential |
| STYLE | TSTOR |
| YEAR BUILT | 2025 |
| SQUARE FOOTAGE | 1962.3 |
| BEDROOMS | 3 |
| BATHROOMS | 3 |
| BASEMENT | Full Basement, UFinished |
| FEATURES |
| GARAGE | Yes |
| PARKING | DBAttached |
| ROOF | Asphalt Shingle |
| LOT SQFT | 331 |
| ROOMS | DIMENSIONS (m) | LEVEL |
|---|---|---|
| Master Bedroom | 4.27 x 3.66 | Upper |
| Second Bedroom | 3.05 x 3.05 | Upper |
| Third Bedroom | 3.78 x 3.10 | Upper |
| Dining Room | 3.30 x 3.30 | Main |
| Family Room | 3.78 x 4.22 | Upper |
| Kitchen | 3.18 x 3.18 | Main |
| Living Room | 3.66 x 4.39 | Main |
INTERIOR
None, Forced Air, Natural Gas, Decorative, Electric
EXTERIOR
Back Yard, Street Lighting
Broker
Bode
Agent


