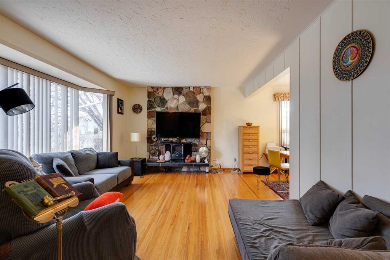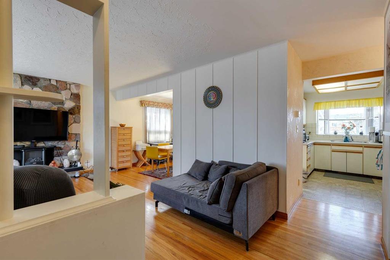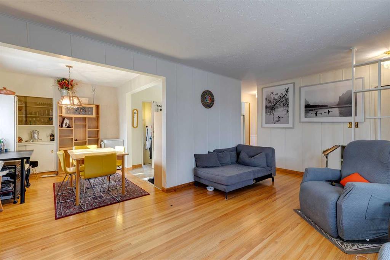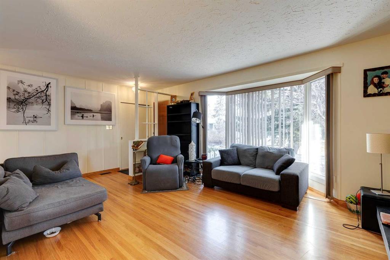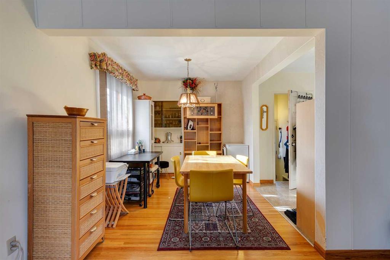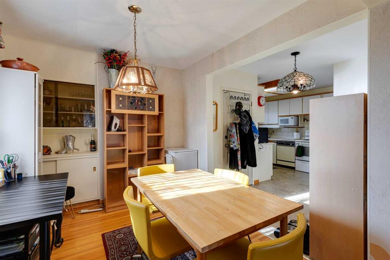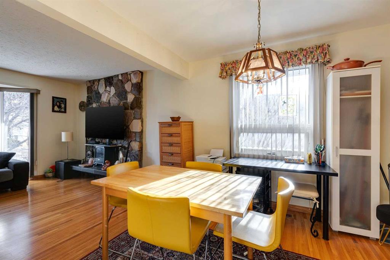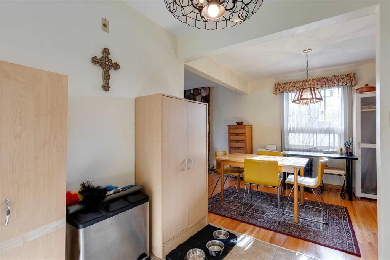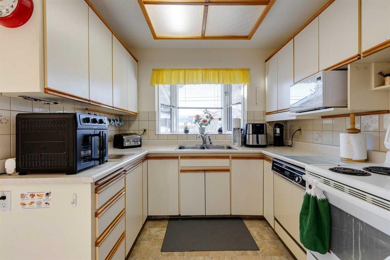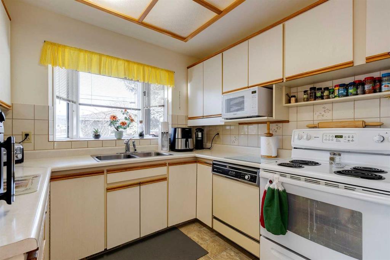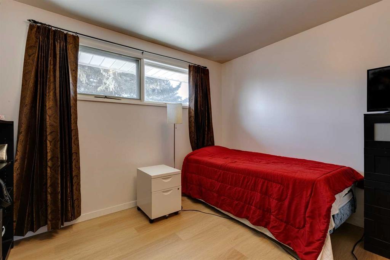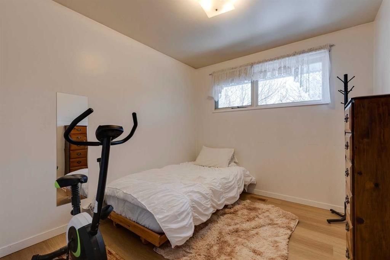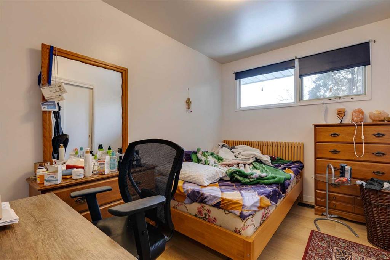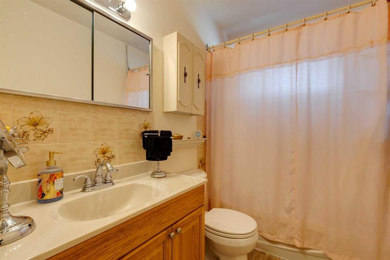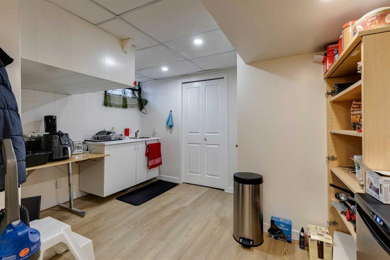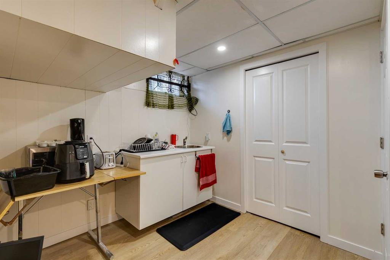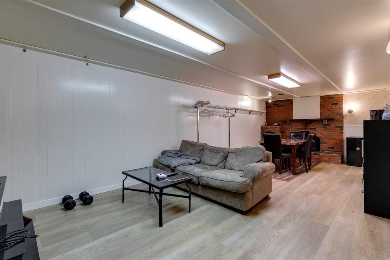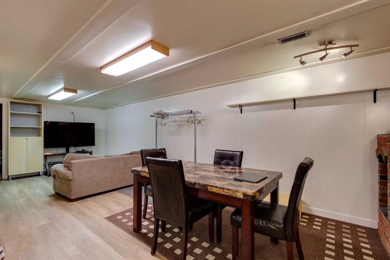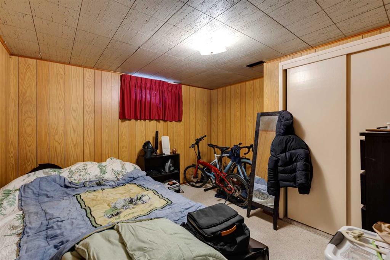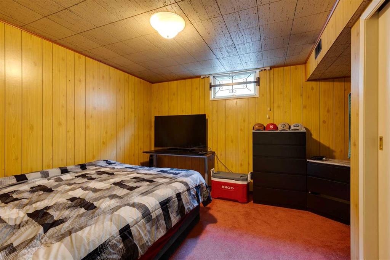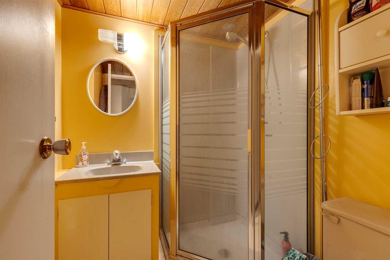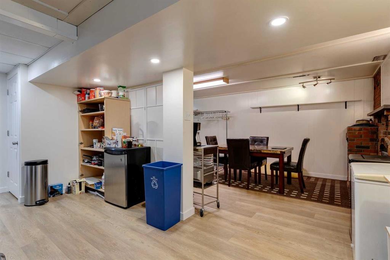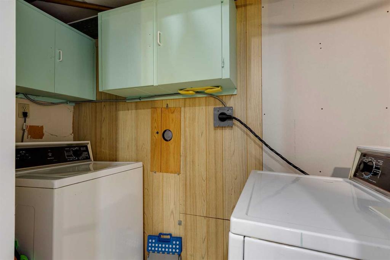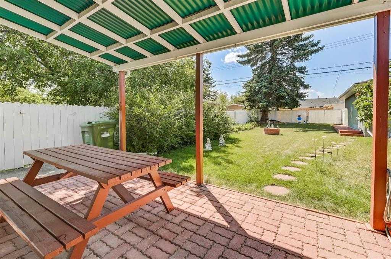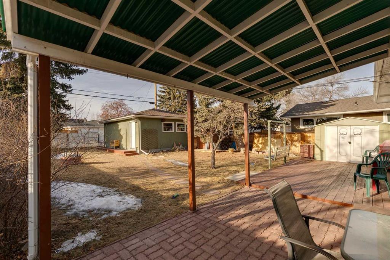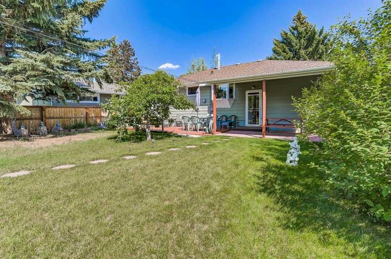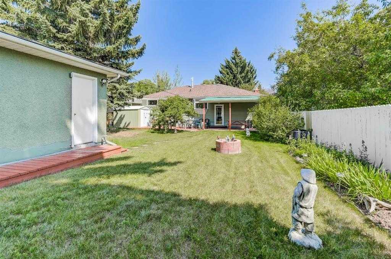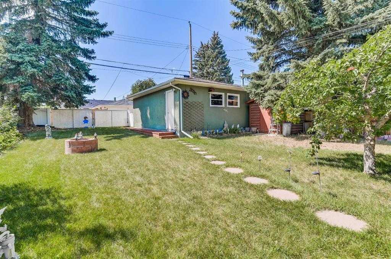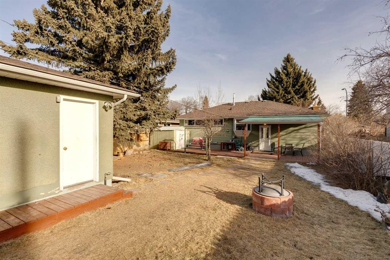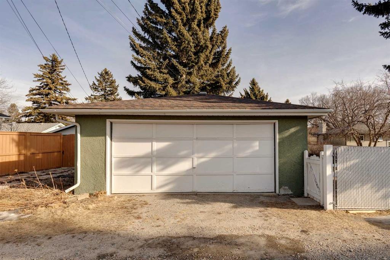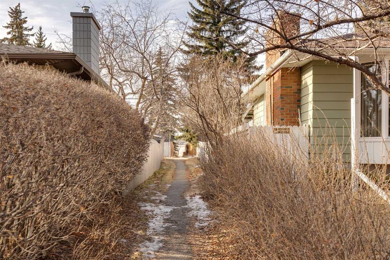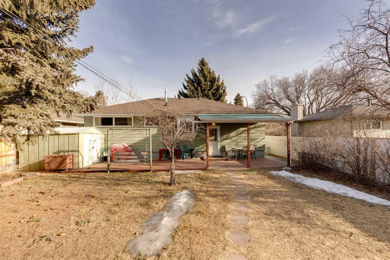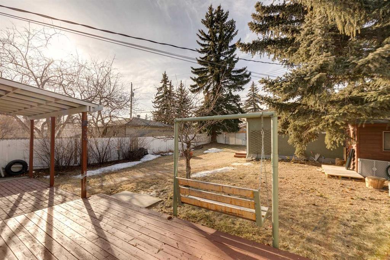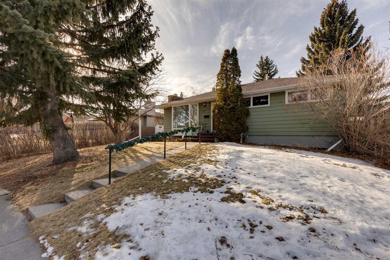

2755 Grant Crescent SW
Calgary
Update on 2023-07-04 10:05:04 AM
$749,900
5
BEDROOMS
2 + 0
BATHROOMS
1057
SQUARE FEET
1960
YEAR BUILT
ATTENTION: DEVELOPERS, INVESTORS, AND HANDY HOMEOWNERS! !! Located in one of Calgary's TOP UPCOMING INFILL NEIGHBORHOODS boasting an EXCELLENT (pretty street) inner-city location! Your charming bungalow sits on a MASSIVE RC-G ZONED 50’ x 120’ lot with an east facing front + LARGE WEST backyard situated beside a walkway on a beautiful quiet tree-lined street just around the corner from Graham Playground. Within walking distance to schools, transit and shops/amenities! With almost 2,100 sq. ft. of developed space, this character bungalow has ample space for any large or growing family offering 5 BEDROOMS + 2 BATHROOMS. As you enter the home, you will be greeted by a warm, sunny and cozy living room complete with a fireplace, and an oversized BAY window that frames a beautiful mature tree view. White and neutral, the sunny west facing kitchen is well laid out for culinary creations with formal gatherings in the adjacent dining area. Down the hall, THREE good sized bedrooms and a 4-piece bathroom completes your main floor living. Your fully developed lower level features a LARGE inviting rec room boasting a gas fireplace for those intimate gatherings or quiet evenings. PLUS, A KITCHENETTE area offers extra added convenience!! TWO generous sized bedrooms, a 3-piece bath & utility/laundry room completes your lower level living! Fully fenced, your MASSIVE backyard oasis has loads of grassy play space for kids & pets to roam or take a quick scroll down the alley to the neighborhood playground. Enjoying a cool drink on your good sized deck, and roasting marshmallows on your fire pit will impress friends & family during summer barbeque season! The cherry on top is the oversized double detached garage keeping vehicles safely out of the elements, and a BACK & SIDE GATE that gives you access from the back alley and side walkway. This exceptional, family-friendly & quiet inner city community offers extensive walking paths, numerous parks, both public and separate schools, shops, restaurants, a skating rink (with skate shack and fireplace), sports courts and a very active community center with year-round programs and activities for all ages! Your new home is just minutes from the ever so popular shopping and dining hubs along Richmond Road and Signal Hill/West Hills Shopping Centre. Glenbrook offers easy & quick access to anywhere in the city ---- C-Train station (3 mins away), City Centre (9 minute drive), follow Sarcee Trail (3 mins away) to Trans-Canada Highway and drive an hour west to the majestic Rocky Mountains offering phenomenal skiing, hiking, camping, etc....so much to explore!!! Your new Glenbrook home offers the perfect combination of charm, function, and location— WITH LOADS OF POTENTIAL!
| COMMUNITY | Glenbrook |
| TYPE | Residential |
| STYLE | Bungalow |
| YEAR BUILT | 1960 |
| SQUARE FOOTAGE | 1057.0 |
| BEDROOMS | 5 |
| BATHROOMS | 2 |
| BASEMENT | Finished, Full Basement |
| FEATURES |
| GARAGE | Yes |
| PARKING | Alley Access, Double Garage Detached, Garage Door Opener, Garage Faces Rear |
| ROOF | Asphalt Shingle |
| LOT SQFT | 557 |
| ROOMS | DIMENSIONS (m) | LEVEL |
|---|---|---|
| Master Bedroom | 3.05 x 3.38 | Main |
| Second Bedroom | 3.45 x 2.44 | Main |
| Third Bedroom | 3.07 x 2.74 | Main |
| Dining Room | 3.45 x 2.59 | Main |
| Family Room | ||
| Kitchen | 3.05 x 2.64 | Main |
| Living Room | 3.99 x 4.62 | Main |
INTERIOR
None, Forced Air, Natural Gas, Basement, Brick Facing, Gas, Gas Starter, Living Room
EXTERIOR
Back Lane, Back Yard, Few Trees, Front Yard, Fruit Trees/Shrub(s), Landscaped, Lawn, Rectangular Lot
Broker
Real Estate Professionals Inc.
Agent





