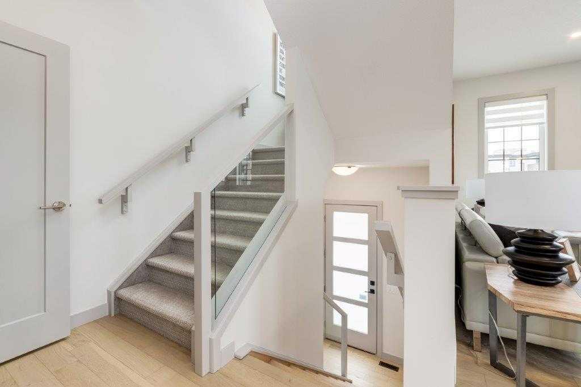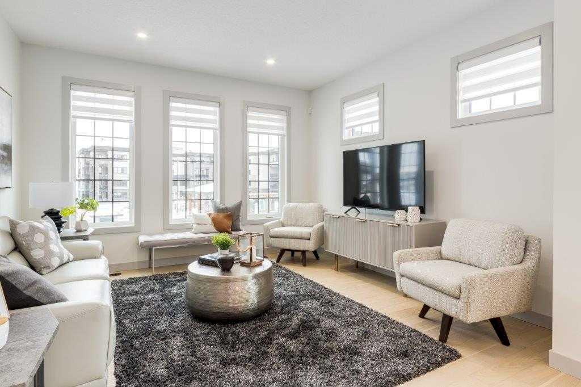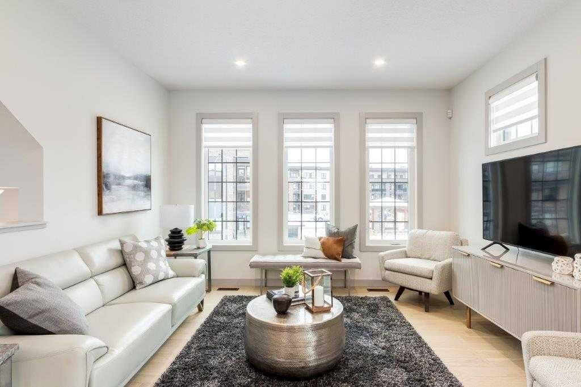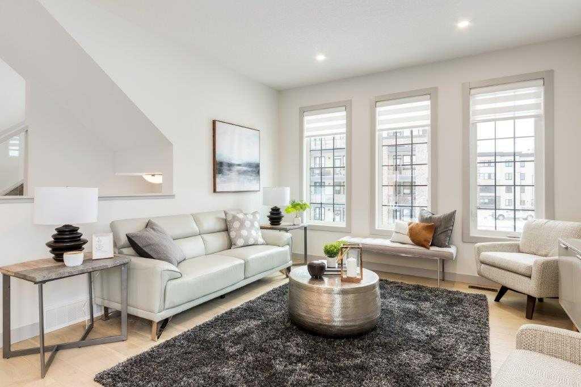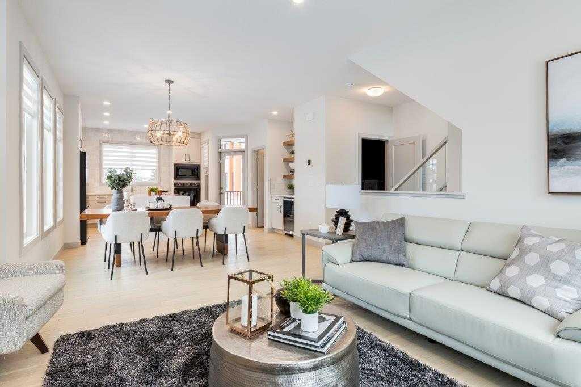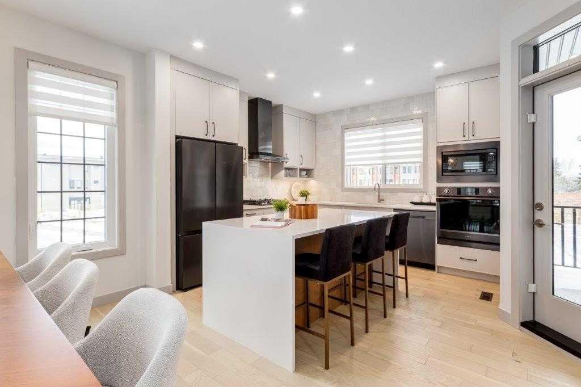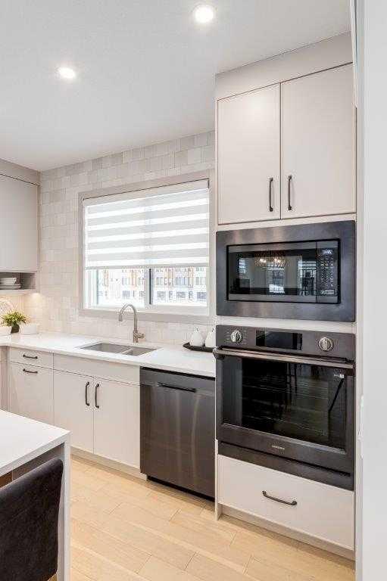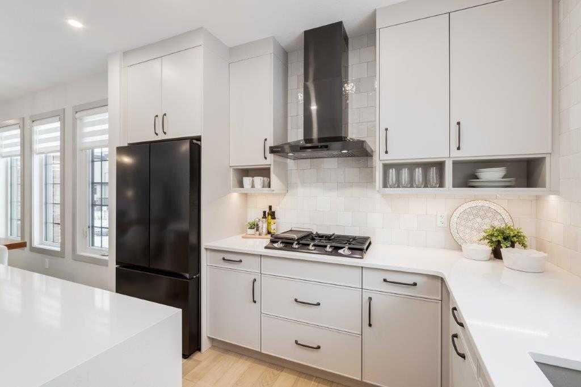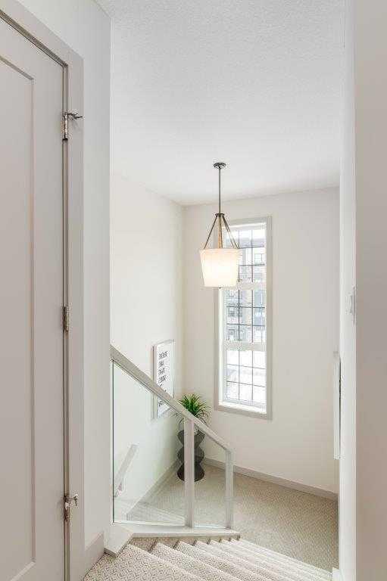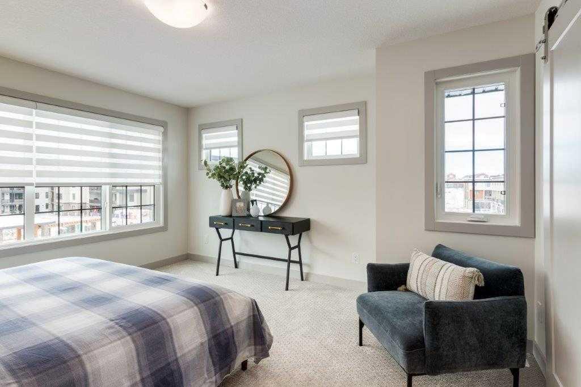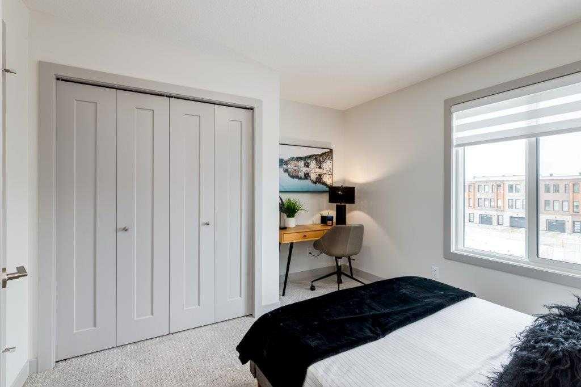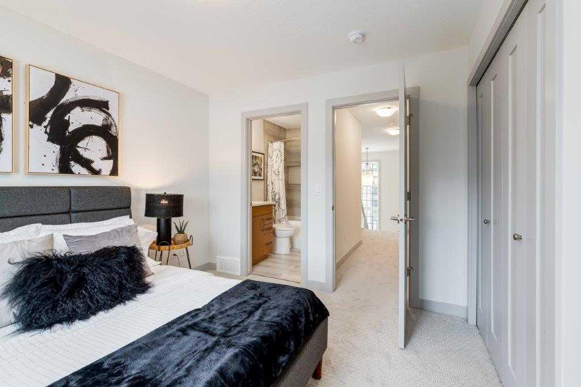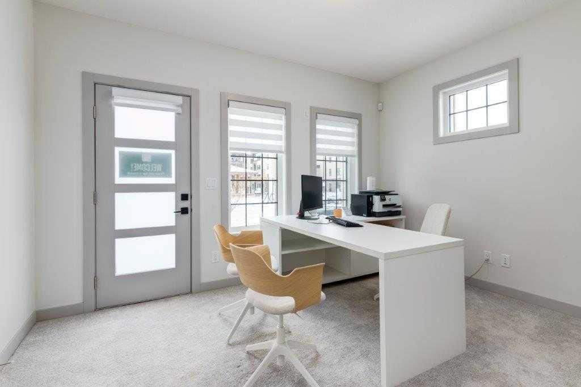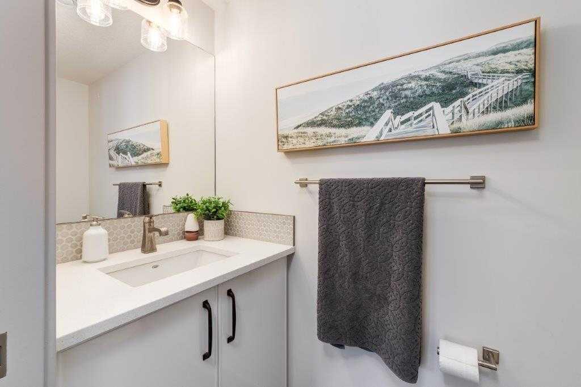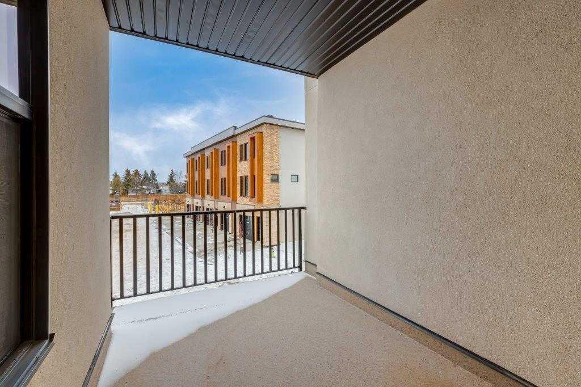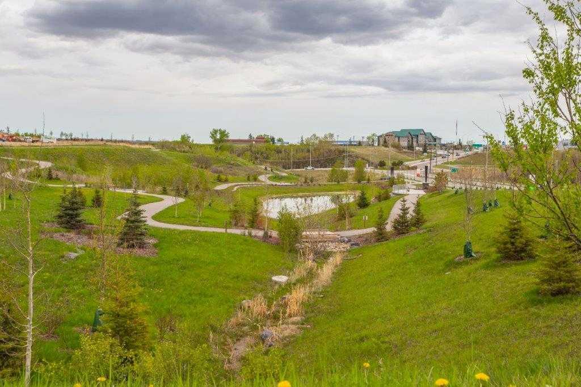

75 Greenbriar Place NW
Calgary
Update on 2023-07-04 10:05:04 AM
$779,000
3
BEDROOMS
2 + 2
BATHROOMS
1987
SQUARE FEET
2024
YEAR BUILT
Meet the Madison floorplan, by Alliston at Home in Hudson West! This property boasts 2 Large Master Bedrooms on the upper level. The 3rd bedroom is located on the ground floor walk out level. This end Unit has an oversized double car garage, a covered deck and a cozy patio area. The home is loaded with extras, including a gourmet kitchen with built in appliances, enhanced ensuite bathroom, glass railing, upgraded lighting package and showcases stylish finishes throughout. Low condo fees make this home an affordable option. Don’t miss the opportunity to make the Madison yours! Hudson West is ideally located in the NW with easy access to the Trans Canada Hwy, Stony Trail ring road, and downtown. Minutes away from the Bow River and Trinity Hills shopping centre and walking distance to the new Calgary Farmers market. An ideal spot for those looking to work in the city and play in the mountains.
| COMMUNITY | Greenwood/Greenbriar |
| TYPE | Residential |
| STYLE | THUS |
| YEAR BUILT | 2024 |
| SQUARE FOOTAGE | 1986.9 |
| BEDROOMS | 3 |
| BATHROOMS | 4 |
| BASEMENT | No Basement |
| FEATURES |
| GARAGE | Yes |
| PARKING | DBAttached |
| ROOF | Asphalt Shingle |
| LOT SQFT | 0 |
| ROOMS | DIMENSIONS (m) | LEVEL |
|---|---|---|
| Master Bedroom | 3.96 x 4.27 | Upper |
| Second Bedroom | 3.07 x 3.40 | Upper |
| Third Bedroom | 3.96 x 2.87 | Lower |
| Dining Room | 4.06 x 3.61 | Main |
| Family Room | ||
| Kitchen | ||
| Living Room | 3.96 x 3.76 | Main |
INTERIOR
None, Forced Air,
EXTERIOR
See Remarks
Broker
KIC Realty
Agent


