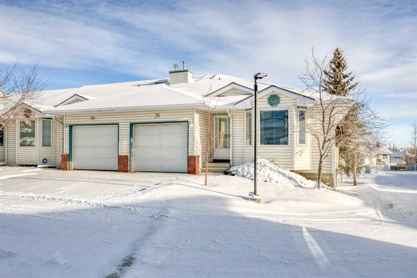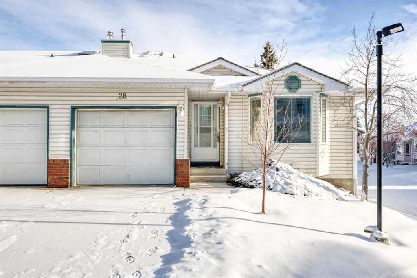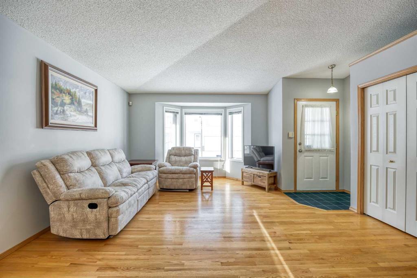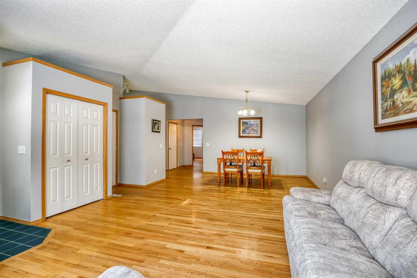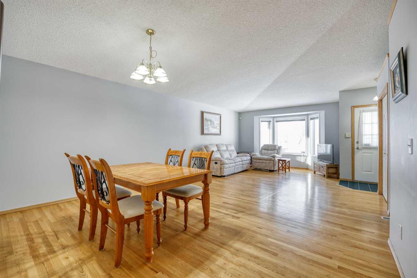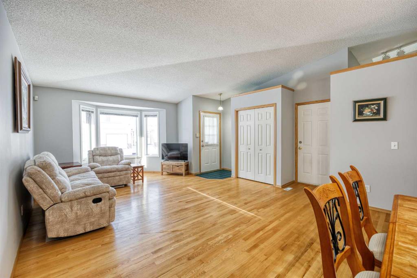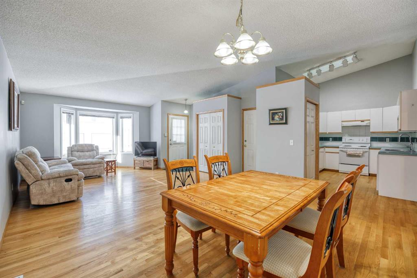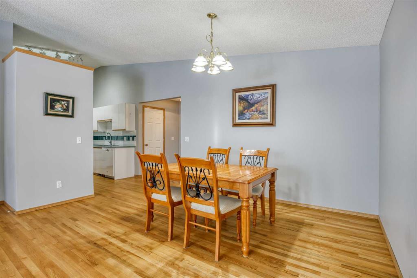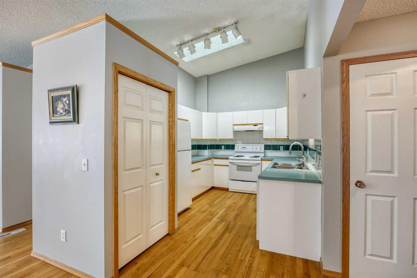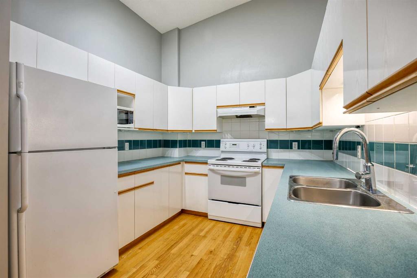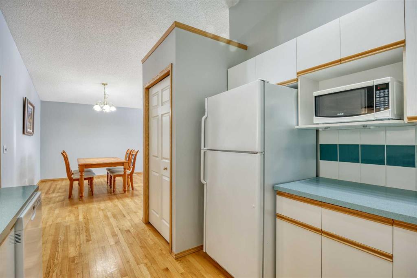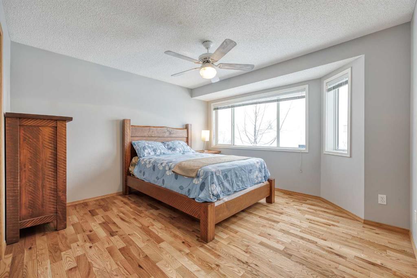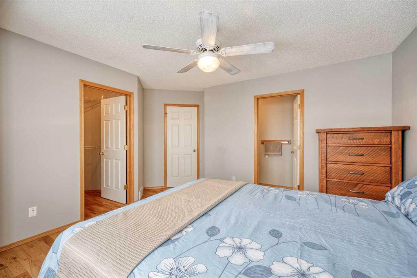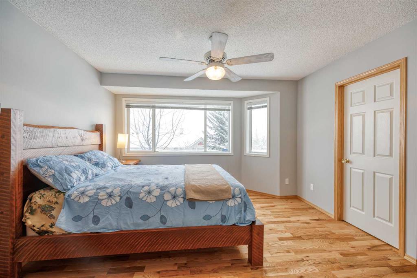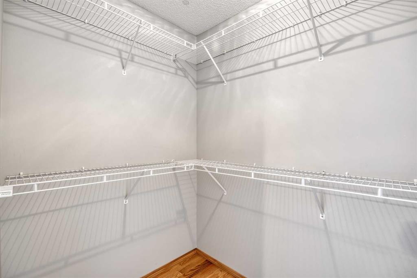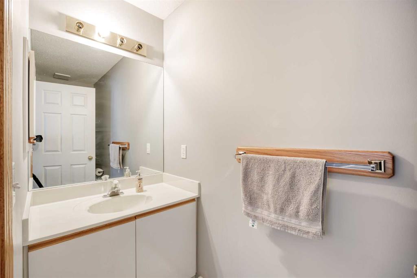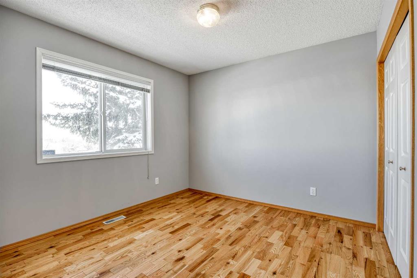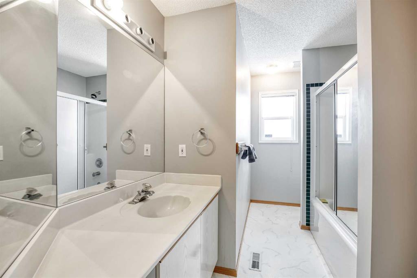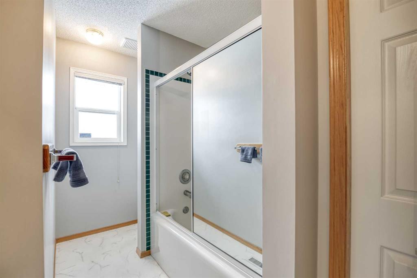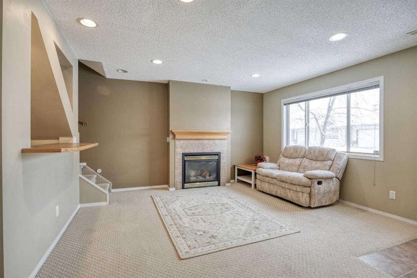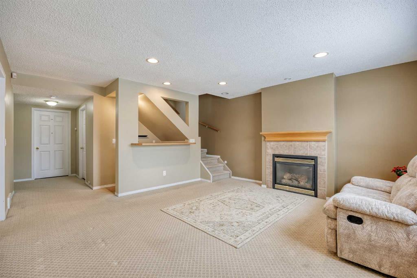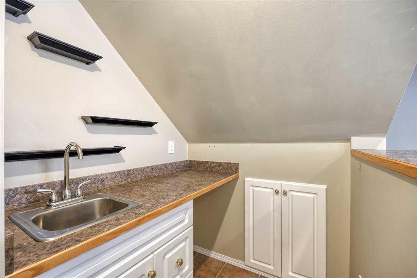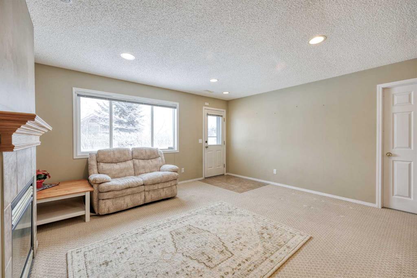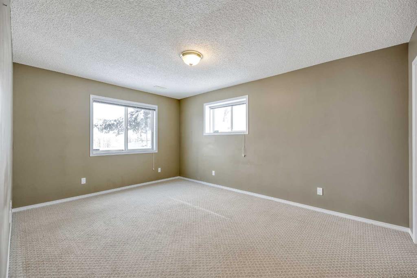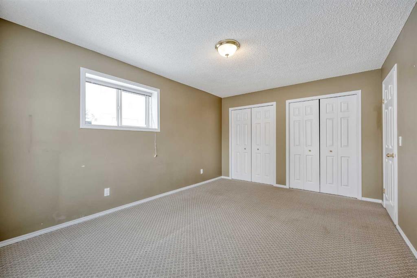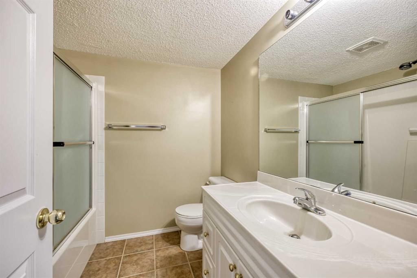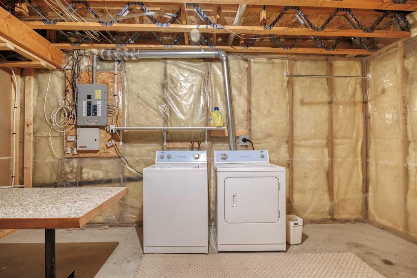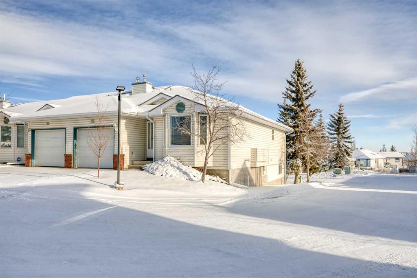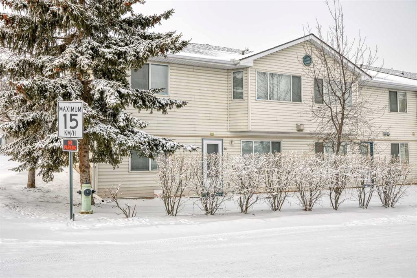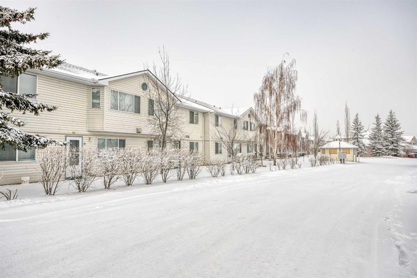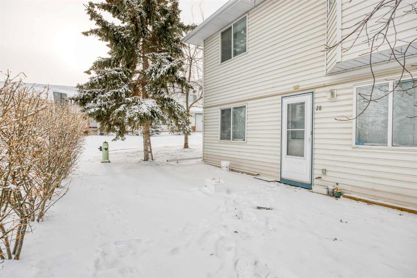

28 Harvest Oak Circle NE
Calgary
Update on 2023-07-04 10:05:04 AM
$449,900
3
BEDROOMS
2 + 1
BATHROOMS
1133
SQUARE FEET
1997
YEAR BUILT
**OPEN HOUSE THIS SUNDAY FEB 16 2 - 4 PM** Welcome to this bungalow style end-unit townhome in Harvest Hills, which offers a bright and open layout with soaring vaulted ceilings reaching over 11 feet. Gleaming hardwood flooring extends throughout the entire Main Floor. Living Room features a large southwest-facing bay window and connects to the Dining Room area. The Kitchen features a skylight, ample of cabinetry and pantry space, a spacious kitchen to cook a lovely meal for your family. The generous sized Primary Bedroom boasts a Walk-In Closet, large window, ceiling fan, and a 2-piece Ensuite Bathroom. A second bedroom and a full Bathroom completes this level. The fully finished Walk-Out Basement offers an inviting atmosphere, featuring a spacious Family Room with a gas fireplace that adds warmth and charm. The Family Room also includes a wet bar with a raised bar, making it an ideal space for entertainment or gatherings. A large Bedroom with 2 Closets, along with a 4-piece Bathroom completes this level. The basement is finished with soft carpeting enhancing its cozy feel. The Laundry Room is conveniently located on this level. Outside the patio features a gas hookup, ideal for summer BBQs. The home includes a Single Attached Garage, fully insulated for year-round comfort. Great community that is close to schools, parks, playgrounds, Harvest Hills Lake, Country Hills Town Centre, Vivo Community Gym, cinemas, and grocery stores. Don't miss this!
| COMMUNITY | Harvest Hills |
| TYPE | Residential |
| STYLE | Bungalow, SBS |
| YEAR BUILT | 1997 |
| SQUARE FOOTAGE | 1133.0 |
| BEDROOMS | 3 |
| BATHROOMS | 3 |
| BASEMENT | Finished, Full Basement, WALK |
| FEATURES |
| GARAGE | Yes |
| PARKING | SIAttached |
| ROOF | Asphalt Shingle |
| LOT SQFT | 33 |
| ROOMS | DIMENSIONS (m) | LEVEL |
|---|---|---|
| Master Bedroom | 3.89 x 3.81 | Main |
| Second Bedroom | 3.00 x 3.00 | Main |
| Third Bedroom | 4.65 x 3.38 | Basement |
| Dining Room | 3.68 x 3.66 | Main |
| Family Room | 4.39 x 4.34 | Basement |
| Kitchen | 3.10 x 2.74 | Main |
| Living Room | 3.81 x 3.78 | Main |
INTERIOR
None, Forced Air, Family Room, Gas
EXTERIOR
Irregular Lot, Landscaped
Broker
Jessica Chan Real Estate & Management Inc.
Agent

