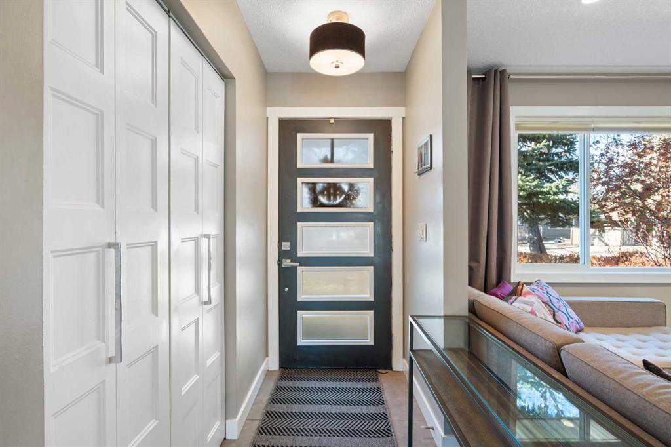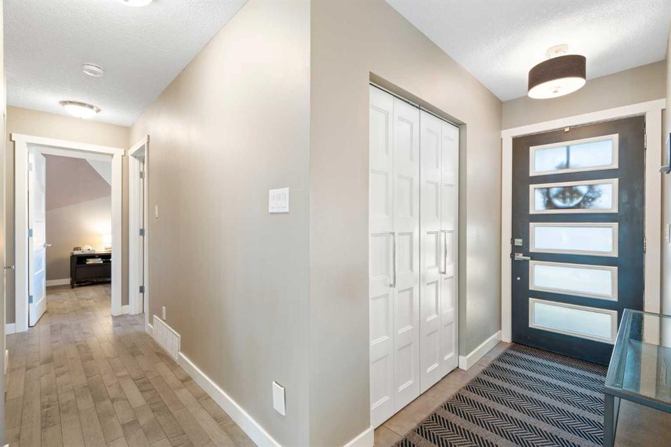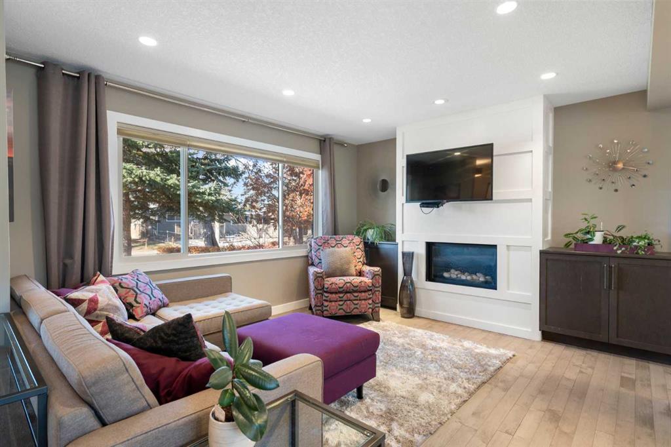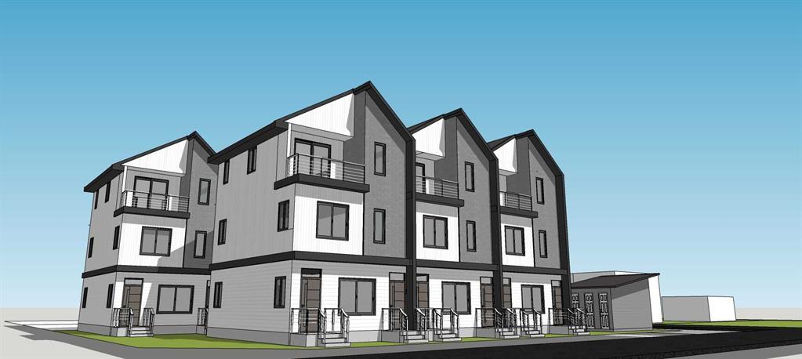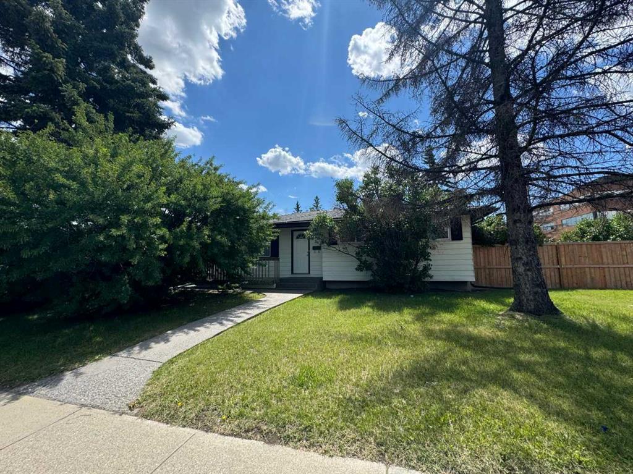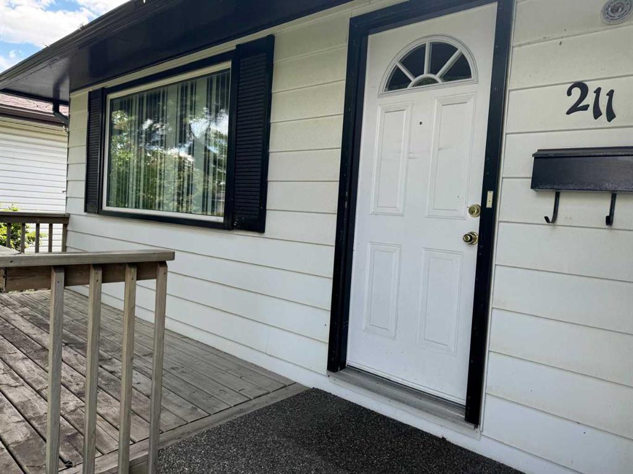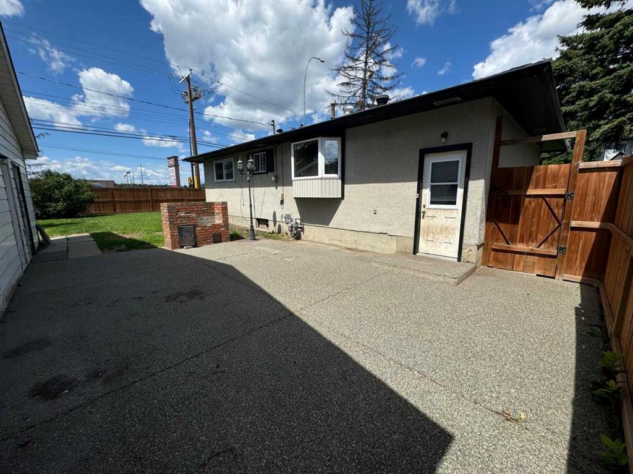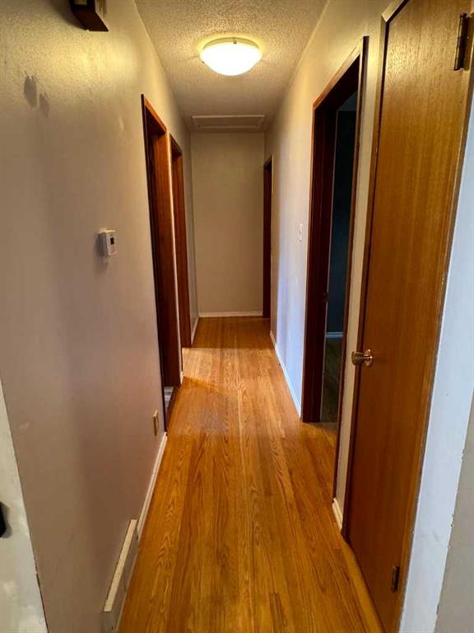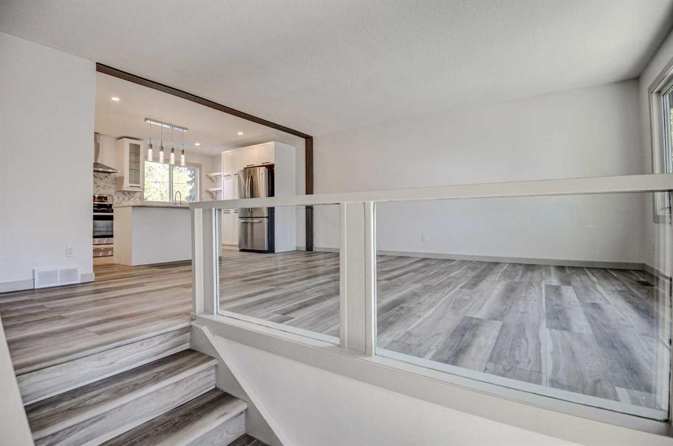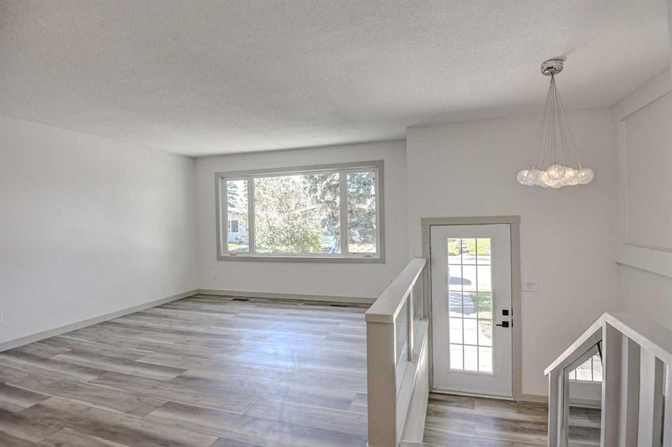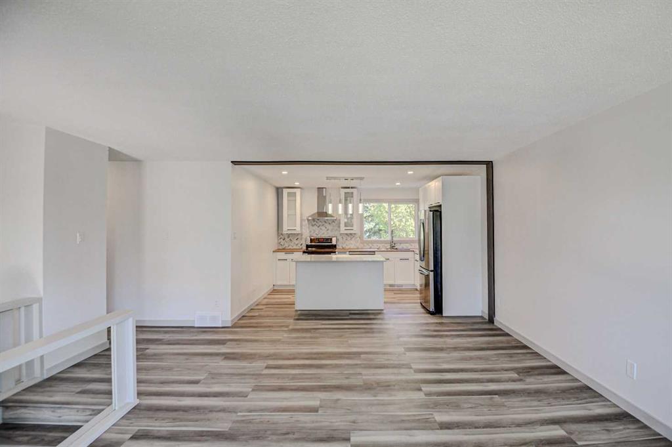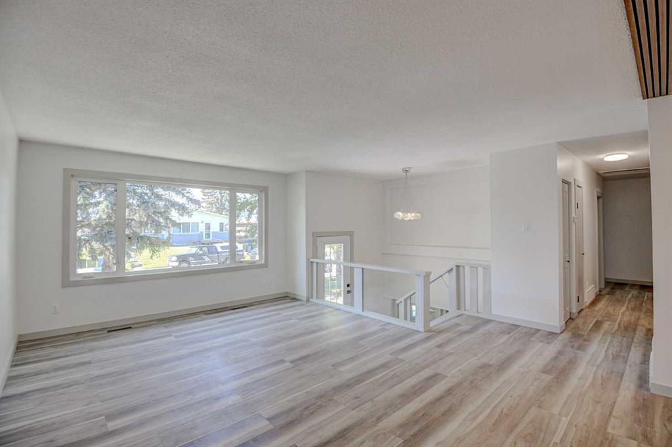

20 Hillgreen Place SW
Calgary
Update on 2023-07-04 10:05:04 AM
$899,900
4
BEDROOMS
3 + 0
BATHROOMS
1415
SQUARE FEET
1959
YEAR BUILT
West Haysboro- Gorgeous renovated 1415 sq. ft. bungalow with 4 bedrooms, 3 full baths, a finished basement, and an over-sized double garage. The unique floor plan features the perfect spaces for entertaining with the huge front sunken living room with high ceilings and gas fireplace, dining room that easily seats a large family, and a gorgeous white kitchen with lots of counter space, quartz counters and high-end appliances. The main level also features 3 bedrooms, 2 full baths, and top-quality engineered floors throughout. The separate rear entry leads down to the fully finished basement which includes a huge rec room, bedroom with large window, 3-piece bath with laundry, a cozy theatre room with a napoleon gas fireplace, and storage. This home had a thorough renovation in 2018 down to the studs. The renovation included new drywall, insulation, plumbing, wiring, doors, flooring, cabinetry, windows, mechanical and roof. The huge 60 by 112 ft. lot has been beautifully landscaped and features a large front composite deck, rear concrete patio with covered BBQ area, underground irrigation system, storage shed, 24 x 26 ft heated garage and mature trees. This beautiful home also has some notable extras like central AC, hardwood floors, Wolf Gas/Electric stove, custom window coverings, and 2 gas fireplaces. Excellent quiet location on a cul-de-sac in West Haysboro with a short walk to shopping at Glenmore landing, off leash dog park, and great schools!
| COMMUNITY | Haysboro |
| TYPE | Residential |
| STYLE | Bungalow |
| YEAR BUILT | 1959 |
| SQUARE FOOTAGE | 1415.0 |
| BEDROOMS | 4 |
| BATHROOMS | 3 |
| BASEMENT | Finished, Full Basement |
| FEATURES |
| GARAGE | Yes |
| PARKING | Double Garage Detached, HGarage, Insulated, Oversized |
| ROOF | Asphalt Shingle |
| LOT SQFT | 640 |
| ROOMS | DIMENSIONS (m) | LEVEL |
|---|---|---|
| Master Bedroom | 4.45 x 3.51 | Main |
| Second Bedroom | 2.74 x 3.73 | Main |
| Third Bedroom | 3.66 x 2.51 | Main |
| Dining Room | 4.55 x 3.78 | Main |
| Family Room | ||
| Kitchen | 5.03 x 3.51 | Main |
| Living Room | 4.60 x 4.45 | Main |
INTERIOR
Central Air, Forced Air, Natural Gas, Basement, Gas, Living Room
EXTERIOR
Back Lane, Cul-De-Sac, Landscaped, Underground Sprinklers, Private
Broker
RE/MAX House of Real Estate
Agent






































