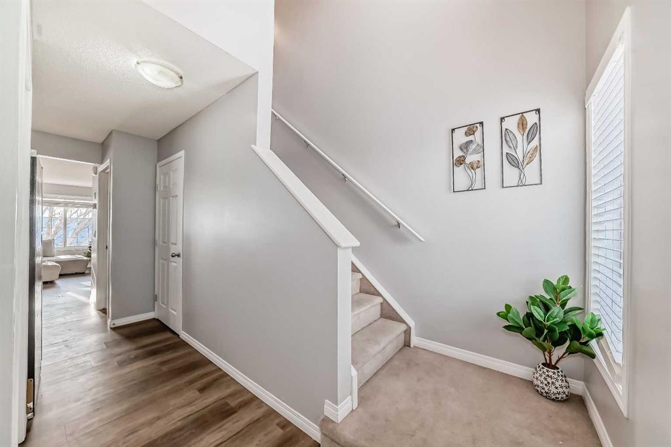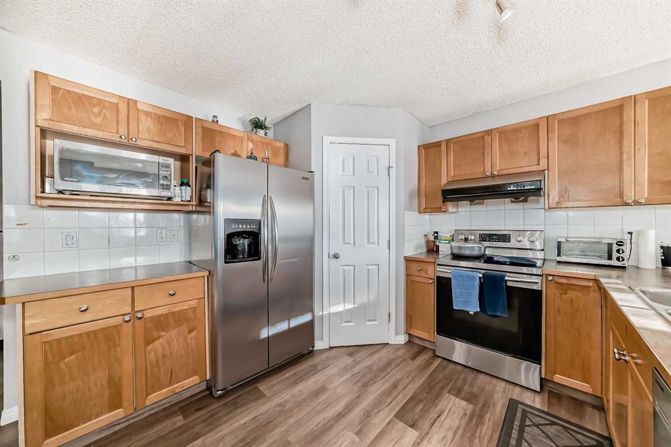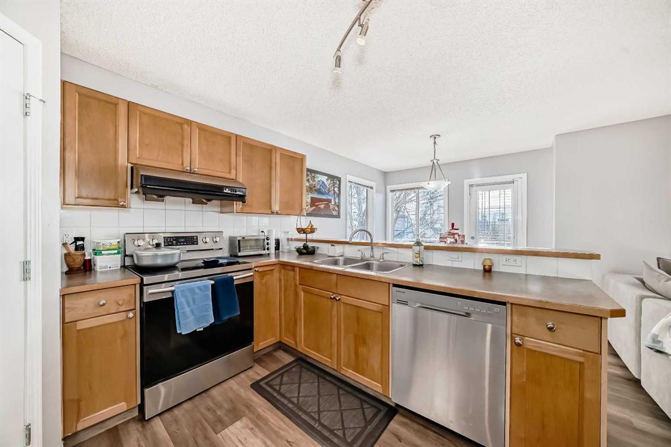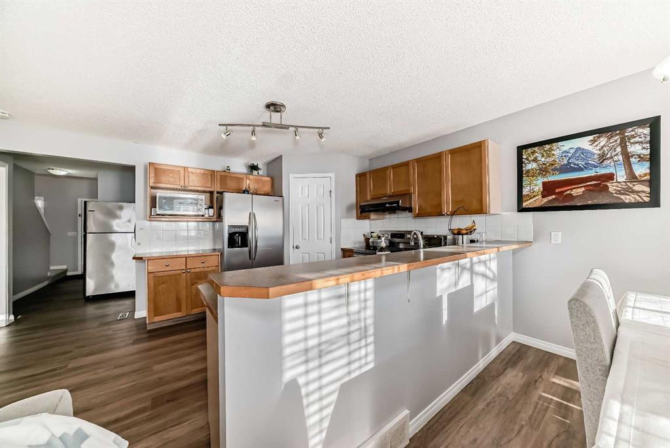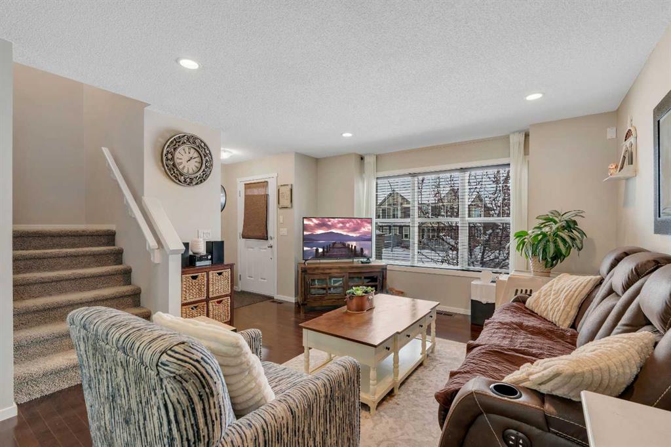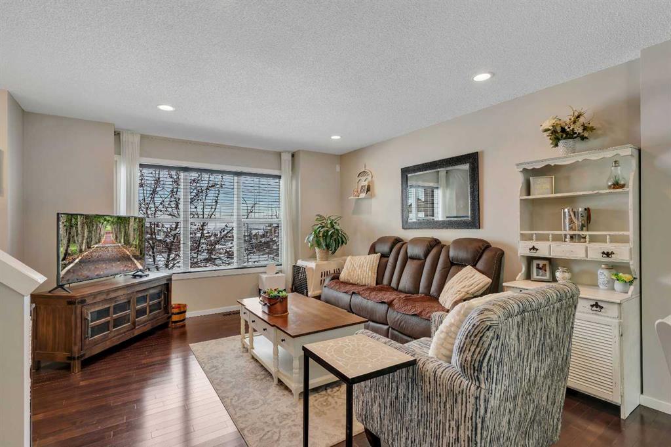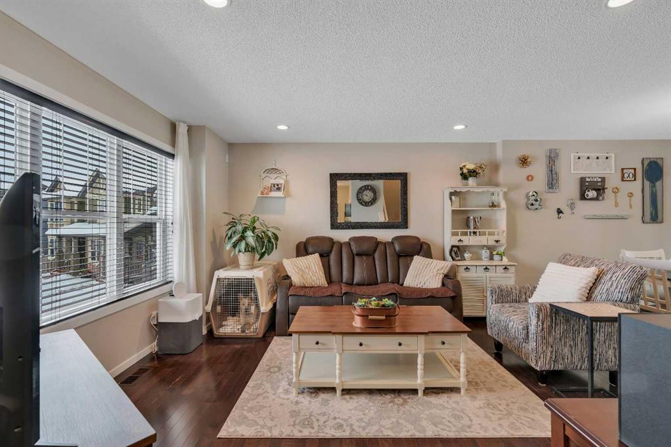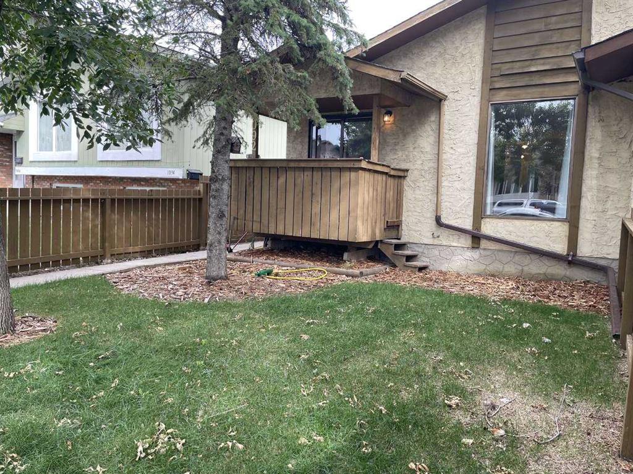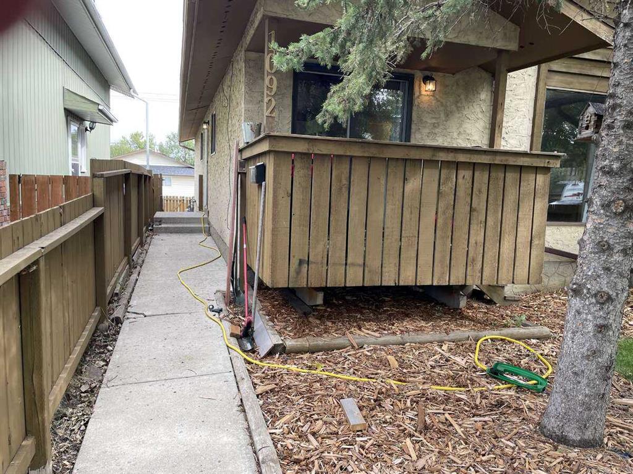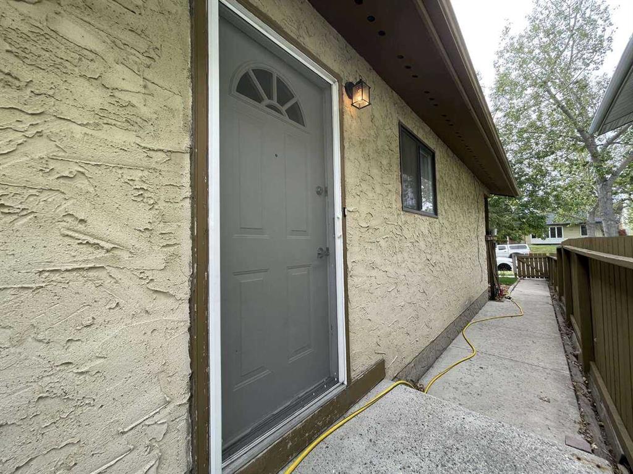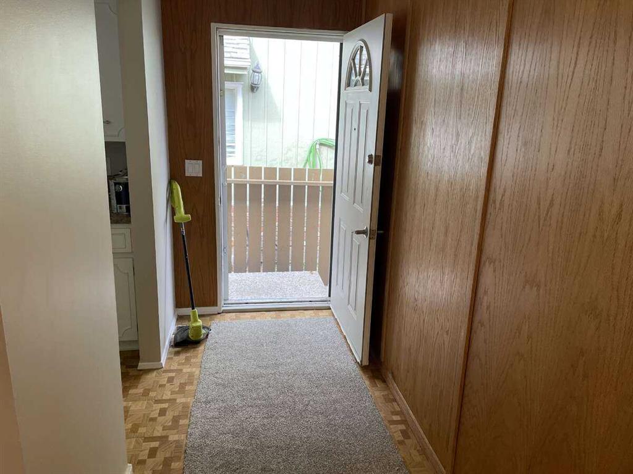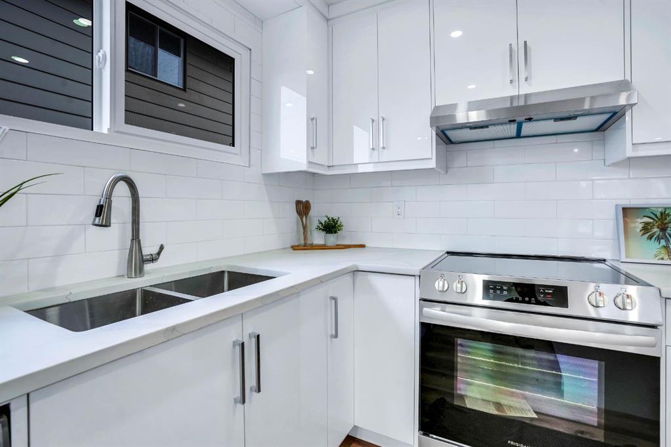

71 Hidden Creek Rise NW
Calgary
Update on 2023-07-04 10:05:04 AM
$489,900
3
BEDROOMS
2 + 1
BATHROOMS
1277
SQUARE FEET
2002
YEAR BUILT
FULLY RENOVATED | HALF DUPLEX | ATTACHED GARAGE | DESIRABLE LOCATION | Welcome to the Renovated home in the heart of Hidden Valley! This homes has been completely renovated, and providing ample space to grow a family! This Half Duplex home offers 3 Bedrooms 2.5 Bathrooms making it spacious for your family! The main floor is flooded with natural light and boasts a spacious open-concept layout, including a cozy living room with an electric fireplace, a bright dining area with access to the balcony, and a stylish white kitchen complete with a walk-in pantry and newer appliances. Upstairs you’ll find three well-appointed bedrooms and two full baths, highlighted by a master suite with a walk-in closet and private ensuite. A loft area with a built-in desk provides the perfect spot for a home office. Monthly condo fees cover grass cutting and snow removal for hassle-free living. Enjoy a prime location just a short walk from bus stops and neighbourhood parks, minutes from the West Nose Creek environmental reserve, and conveniently close to schools, shopping, and major routes like Deerfoot Trail , and Stoney Trail.
| COMMUNITY | Hidden Valley |
| TYPE | Residential |
| STYLE | TSTOR, SBS |
| YEAR BUILT | 2002 |
| SQUARE FOOTAGE | 1276.8 |
| BEDROOMS | 3 |
| BATHROOMS | 3 |
| BASEMENT | Full Basement, UFinished |
| FEATURES |
| GARAGE | Yes |
| PARKING | Off Street, PParking Pad, SIAttached |
| ROOF | Asphalt Shingle |
| LOT SQFT | 190 |
| ROOMS | DIMENSIONS (m) | LEVEL |
|---|---|---|
| Master Bedroom | 11.25 x 14.33 | |
| Second Bedroom | 8.84 x 10.92 | |
| Third Bedroom | 11.18 x 12.83 | |
| Dining Room | 9.32 x 8.99 | Main |
| Family Room | ||
| Kitchen | 10.74 x 18.49 | Main |
| Living Room | 11.00 x 15.16 | Main |
INTERIOR
None, Forced Air, Electric
EXTERIOR
Back Yard, City Lot, Few Trees, Landscaped
Broker
Real Broker
Agent



































