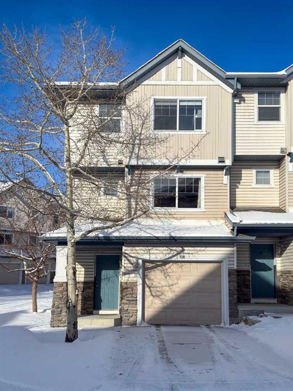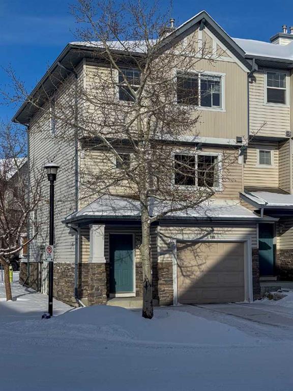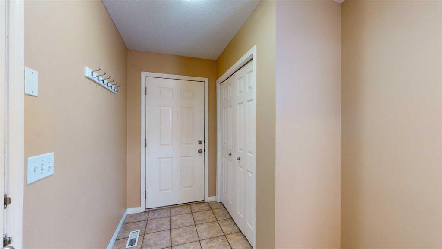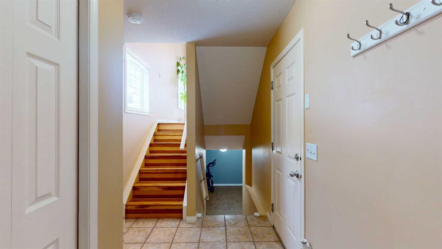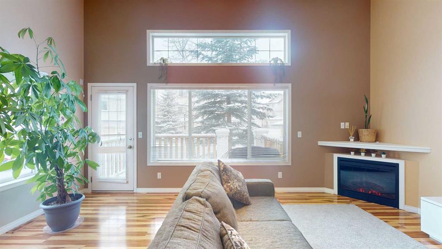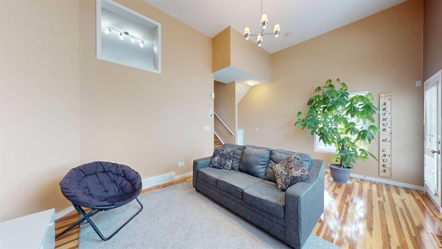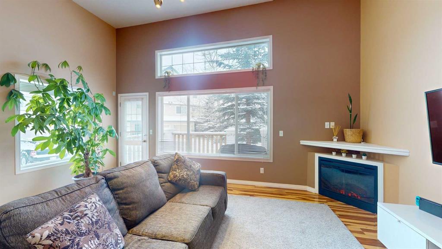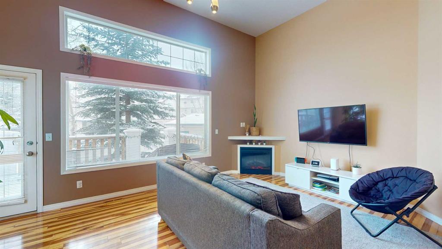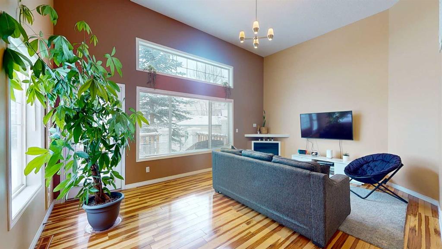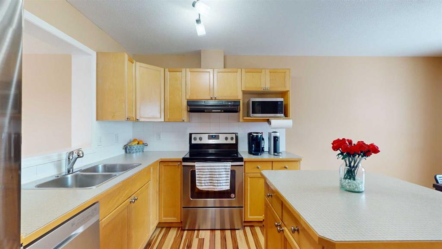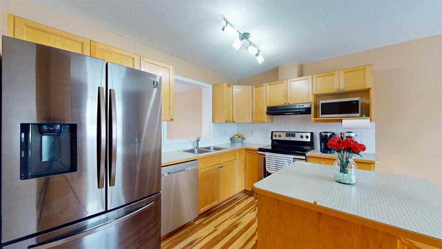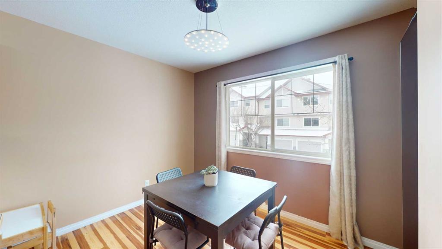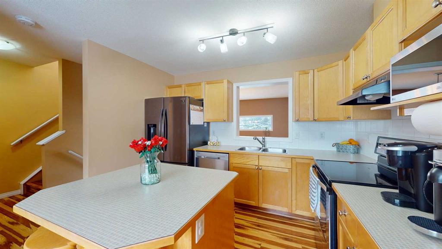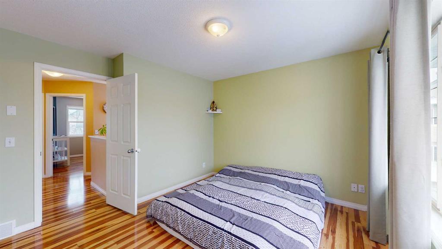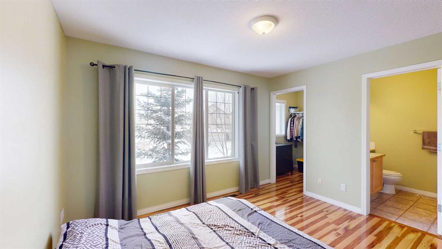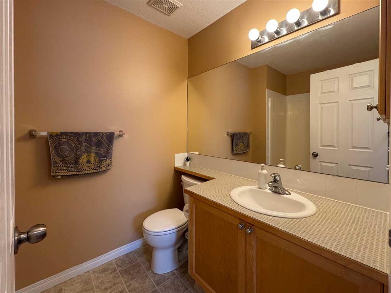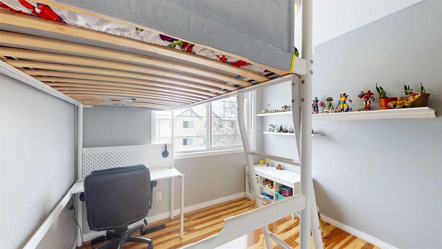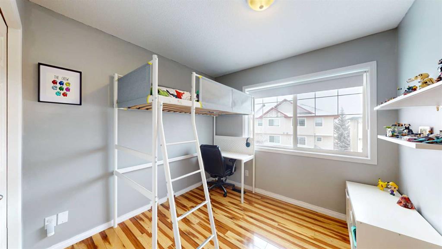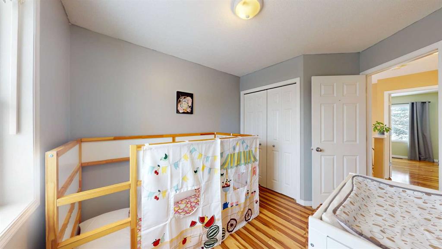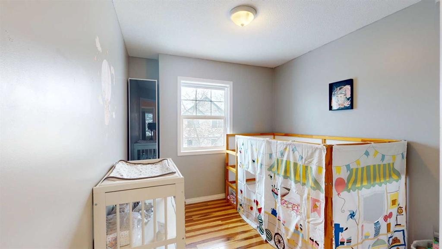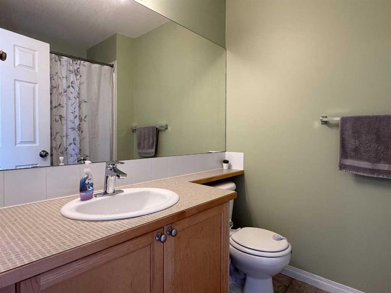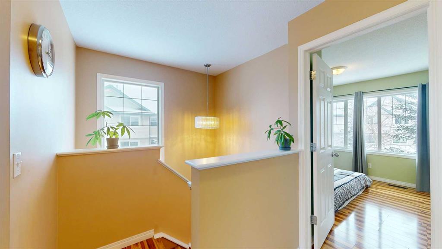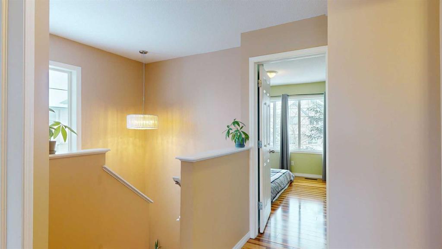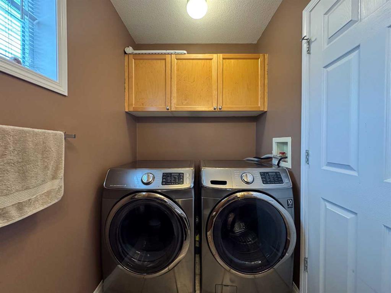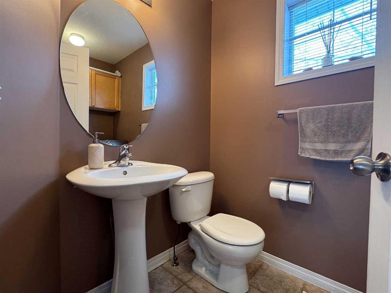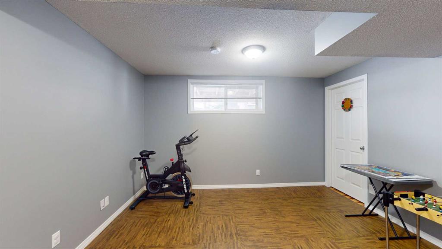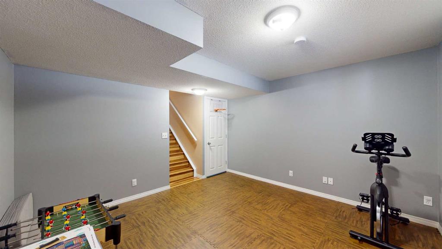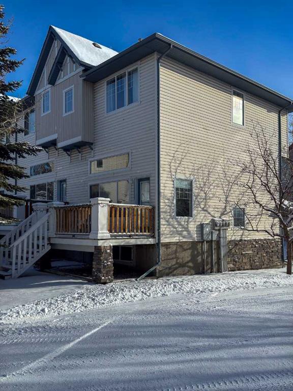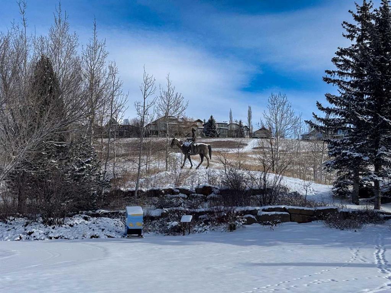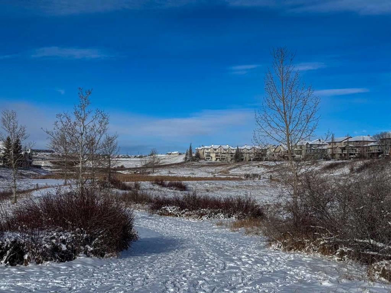

118 Hidden Creek Cove NW
Calgary
Update on 2023-07-04 10:05:04 AM
$454,000
3
BEDROOMS
2 + 1
BATHROOMS
1292
SQUARE FEET
2003
YEAR BUILT
Bright & Spacious End-Unit Townhouse – Perfect for First-Time Buyers, Downsizers & Investors! Step into homeownership or expand your portfolio with this stylish 3-bedroom, 2.5-bath end-unit townhouse in Hidden Valley! Light-filled and move-in ready, this home offers no carpet, and a functional layout perfect for young professionals, downsizers looking for low-maintenance living, or investors seeking a great rental property. This end-unit townhouse provides extra privacy and natural light, featuring a vaulted ceiling in the living room for a spacious and airy feel, modern flooring throughout, and a spacious primary suite with an ensuite bath. Two additional versatile bedrooms offer space for kids, guests, a home office, or roommates, while the attached garage ensures secure parking and extra storage.The basement is perfect for a home gym or extra space for the kids to run around. A good sized deck completes the home, perfect for relaxing or entertaining. A new furnace was installed in 2023. Nestled in a quiet, well-maintained complex, this home offers easy access to parks,pathways, top-rated schools, major roadways, shopping, and transit, with a quick commute to the airport too.. With low-maintenance living and strong investment potential, this is an opportunity you don’t want to miss! Whether you’re a first-time buyer, downsizing, or investing, this home is a smart move! ?? Book your showing today!
| COMMUNITY | Hidden Valley |
| TYPE | Residential |
| STYLE | FVLVLSP |
| YEAR BUILT | 2003 |
| SQUARE FOOTAGE | 1291.8 |
| BEDROOMS | 3 |
| BATHROOMS | 3 |
| BASEMENT | Finished, Full Basement |
| FEATURES |
| GARAGE | Yes |
| PARKING | Concrete Driveway, PParking Pad, SIAttached |
| ROOF | Asphalt Shingle |
| LOT SQFT | 162 |
| ROOMS | DIMENSIONS (m) | LEVEL |
|---|---|---|
| Master Bedroom | 3.68 x 3.58 | |
| Second Bedroom | 2.64 x 2.79 | |
| Third Bedroom | 2.82 x 2.69 | |
| Dining Room | 3.05 x 2.24 | |
| Family Room | ||
| Kitchen | 3.38 x 2.74 | |
| Living Room | 5.56 x 3.94 |
INTERIOR
None, Baseboard, Natural Gas, Electric
EXTERIOR
Other
Broker
Real Broker
Agent

