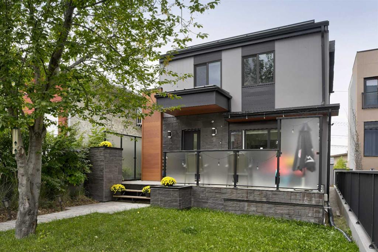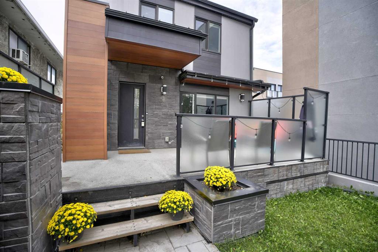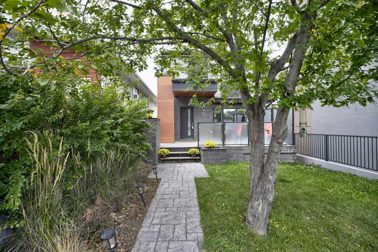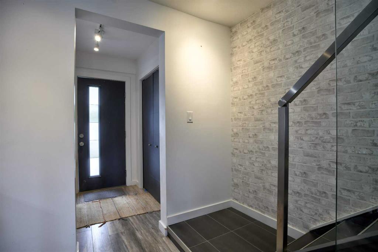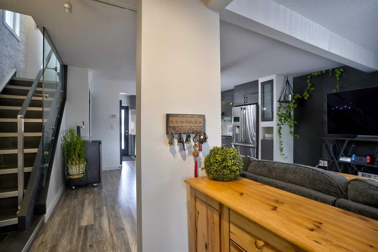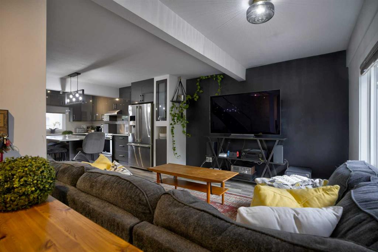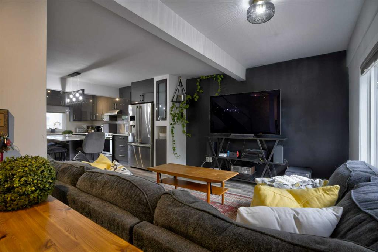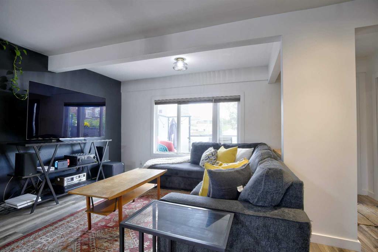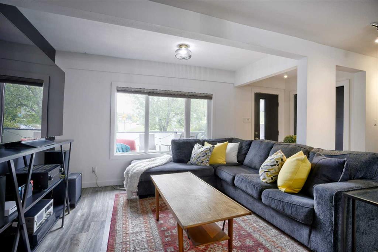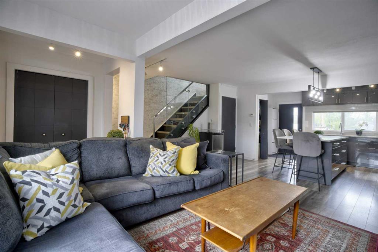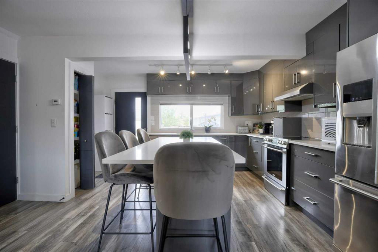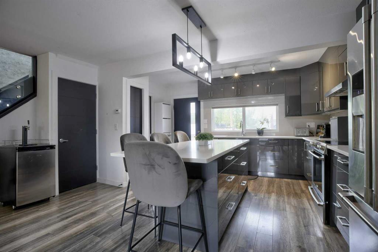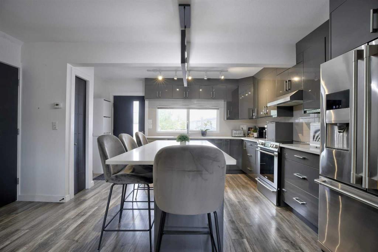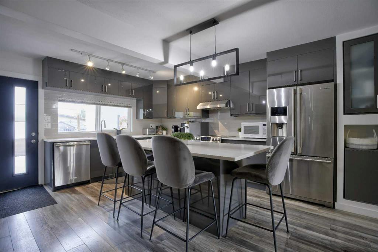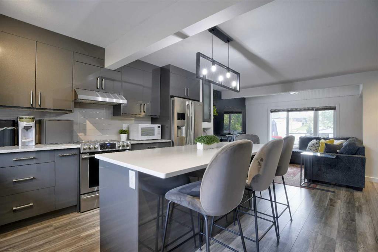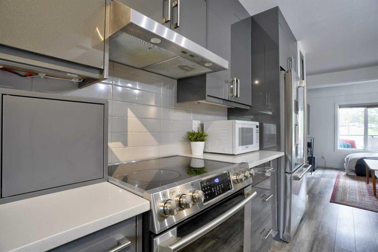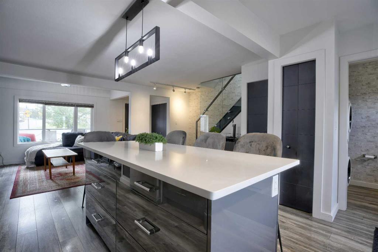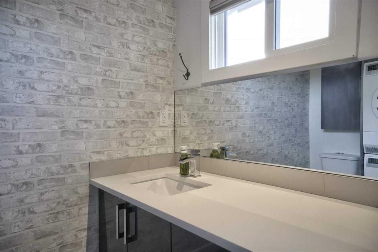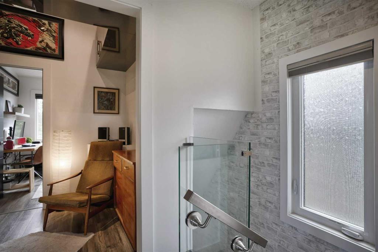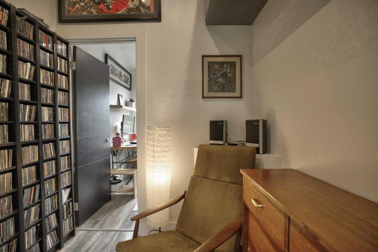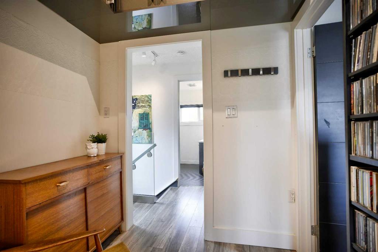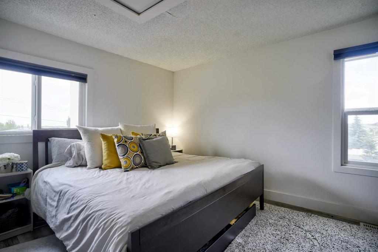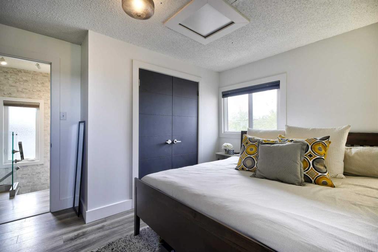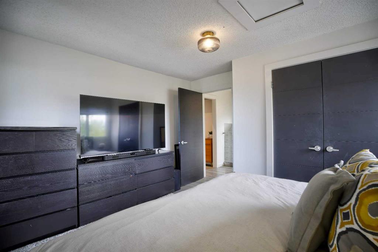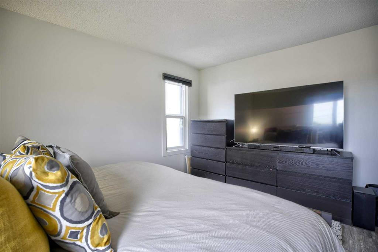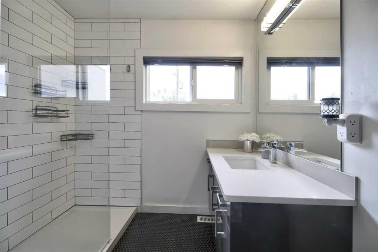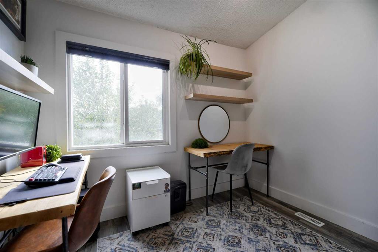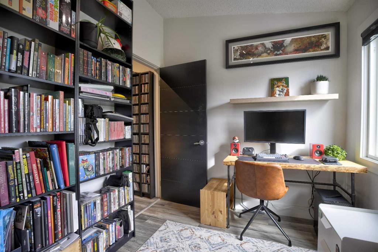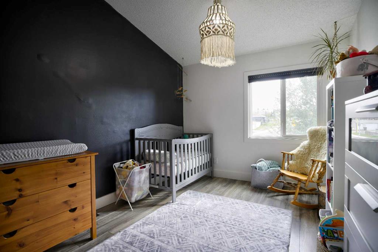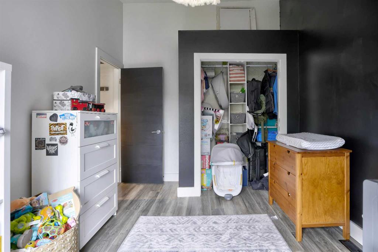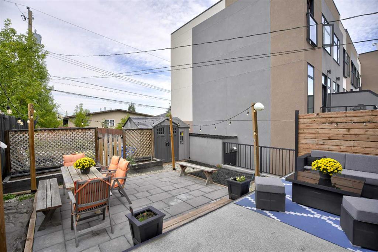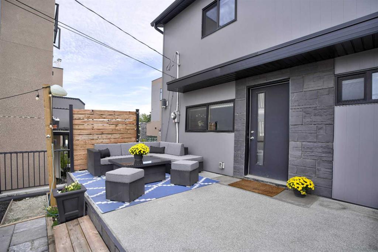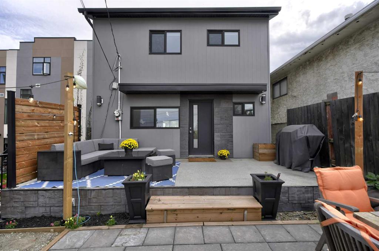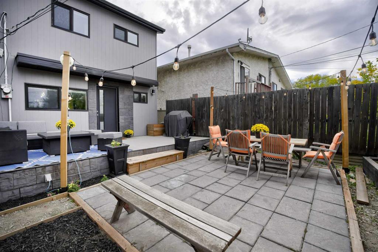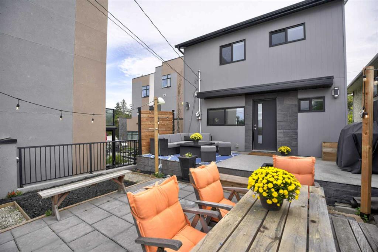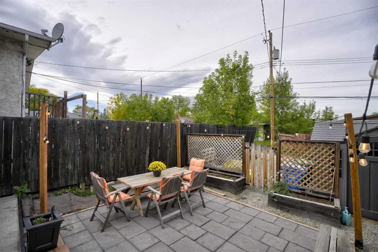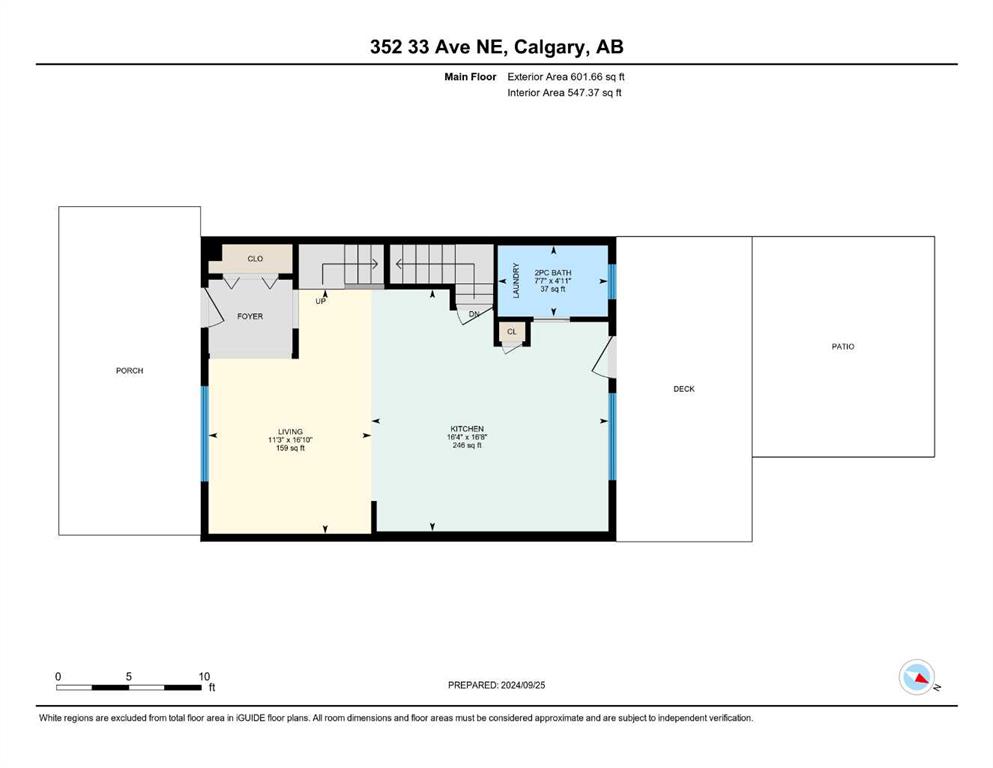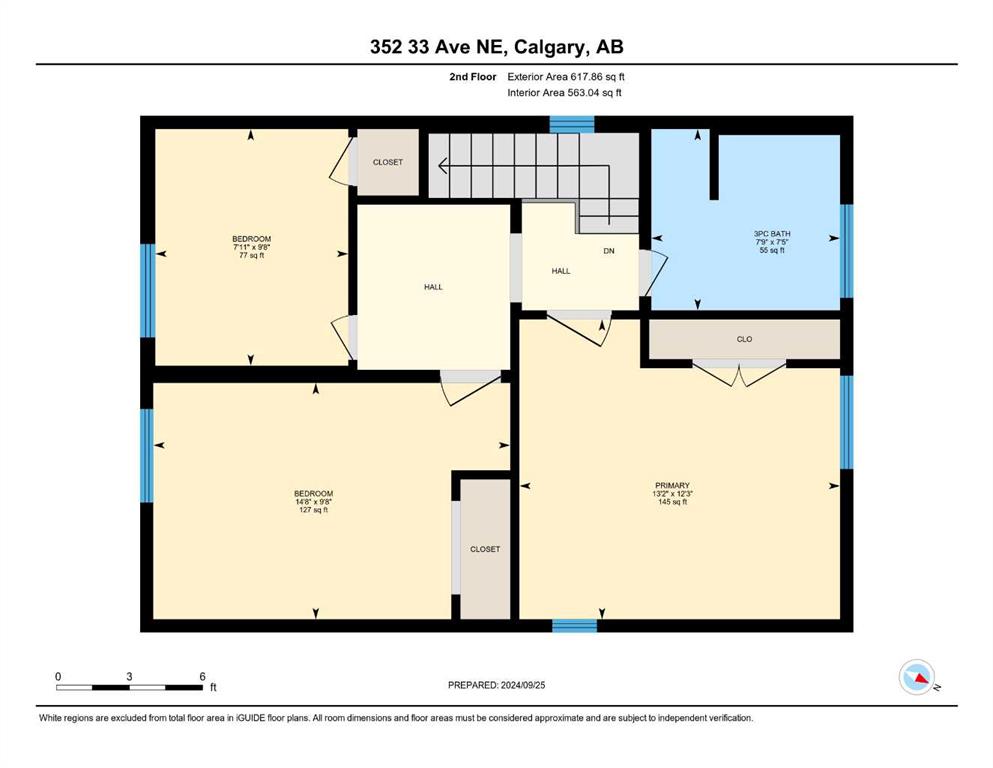

352 33 Avenue NE
Calgary
Update on 2023-07-04 10:05:04 AM
$575,000
3
BEDROOMS
1 + 1
BATHROOMS
1220
SQUARE FEET
1912
YEAR BUILT
Rare Offering! This modern, energy-efficient detached home is nestled in the prime location of Highland Park. Its contemporary exterior boasts a large front porch, perfect for enjoying sunny evenings or morning coffee. The open-concept main floor with laminate floors throughout showcases a gigantic sleek kitchen with stainless steel appliances, a massive center island adorned with stunning quartz countertops, and ample storage. Designer lighting throughout. The spacious living features massive windows and the main floor also includes a convenient 2-piece bathroom with quartz counter tops, storage and laundry area. A gorgeous glass staircase leads to the second level, where you'll find 3 well-appointed bedrooms and a renovated 3-piece bath. Additional storage added to the attic space. Large windows throughout the home flood the space with natural light. The south-facing backyard, redone in 2022, includes an expansive patio, numerous planters ideal for gardening and a new shed added in 2023. Perfect outdoor oasis inner city. Notable updates include a new hot water tank in 2021, $20,000 worth of solar panels installed in 2024 and roof repairs with new shingles on the back of the house in 2020, totaling $11,000. The home is equipped with 4 concrete pillars and a pad with drawings, offering the potential to build a 3rd floor if desired. This prime location is only minutes from Downtown, with coffee shops and restaurants within walking distance. Move-in ready!
| COMMUNITY | Highland Park |
| TYPE | Residential |
| STYLE | TSTOR |
| YEAR BUILT | 1912 |
| SQUARE FOOTAGE | 1219.5 |
| BEDROOMS | 3 |
| BATHROOMS | 2 |
| BASEMENT | Full Basement, UFinished |
| FEATURES |
| GARAGE | No |
| PARKING | PParking Pad |
| ROOF | Asphalt Shingle |
| LOT SQFT | 267 |
| ROOMS | DIMENSIONS (m) | LEVEL |
|---|---|---|
| Master Bedroom | 3.73 x 4.01 | |
| Second Bedroom | 2.95 x 4.47 | |
| Third Bedroom | 2.95 x 2.41 | |
| Dining Room | ||
| Family Room | ||
| Kitchen | 5.08 x 4.98 | Main |
| Living Room | 5.13 x 3.43 | Main |
INTERIOR
None, Forced Air, Natural Gas,
EXTERIOR
Back Lane, Back Yard, Front Yard, Landscaped
Broker
Real Broker
Agent

