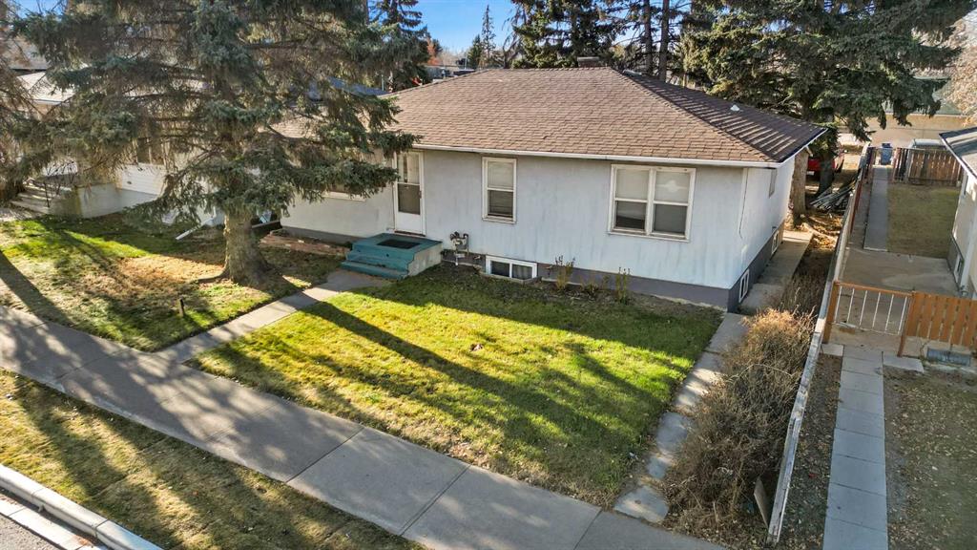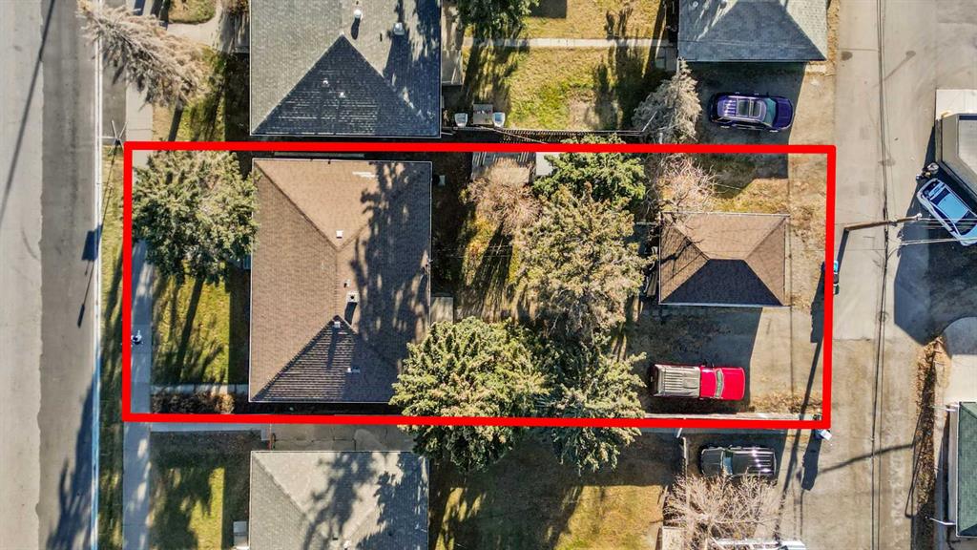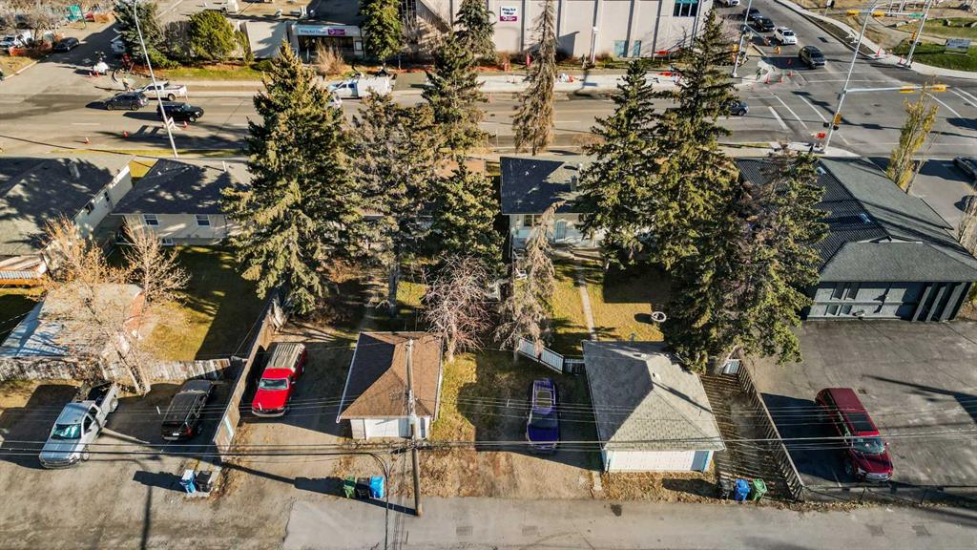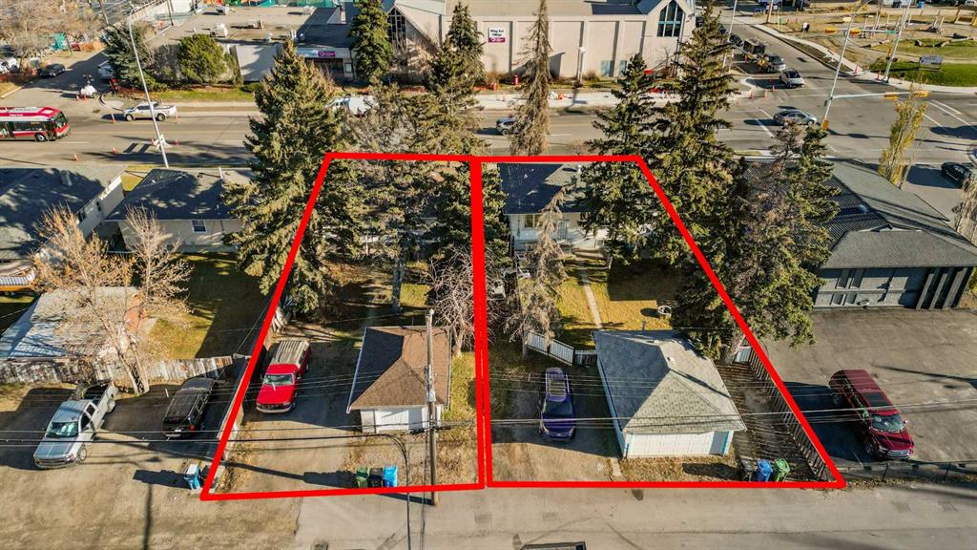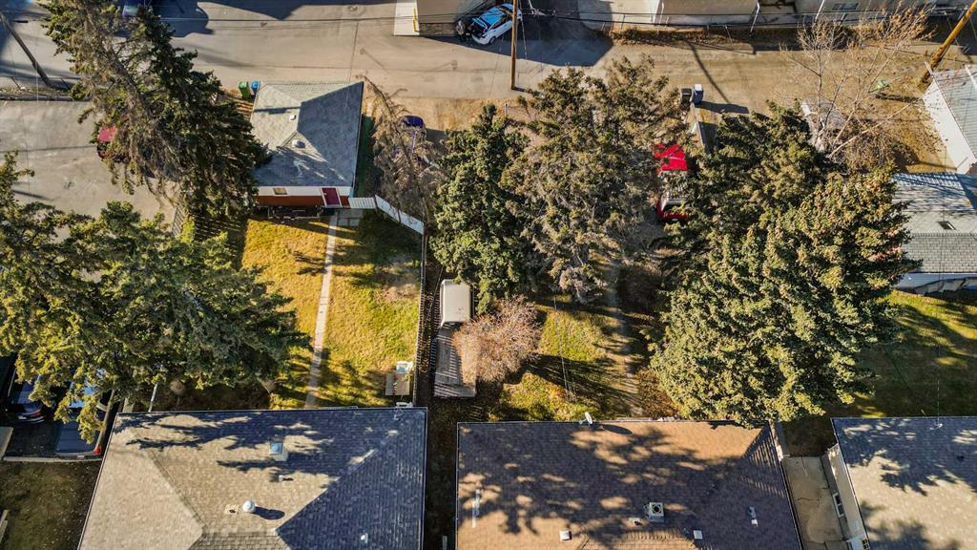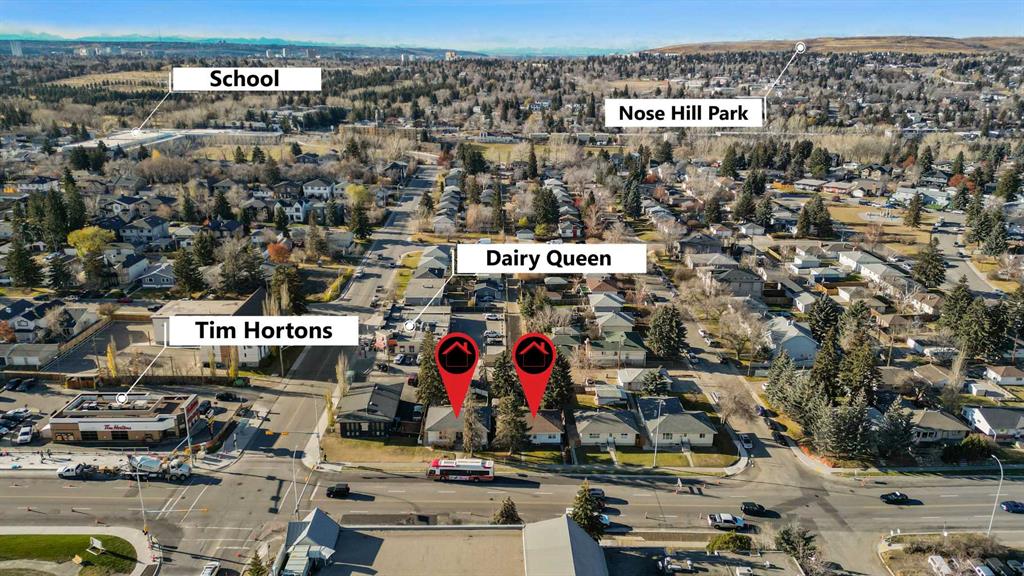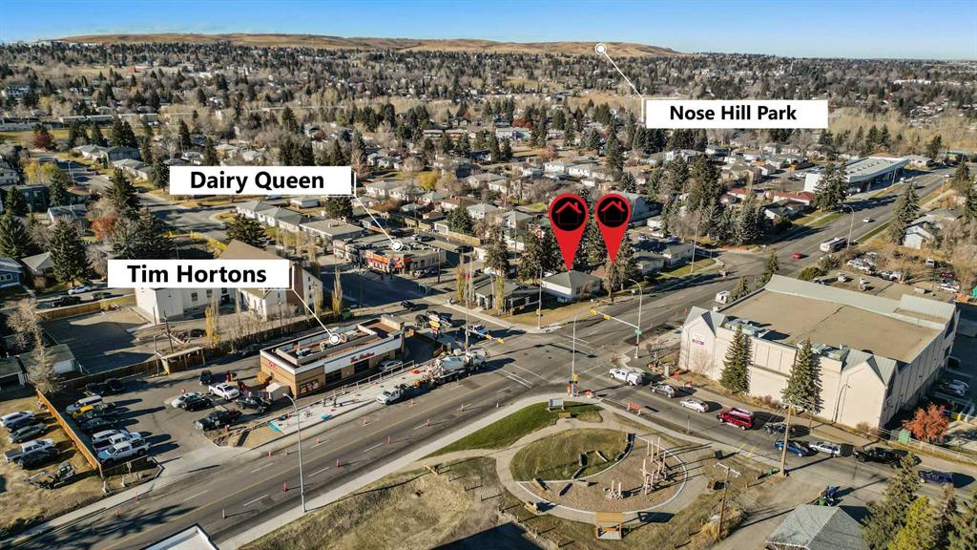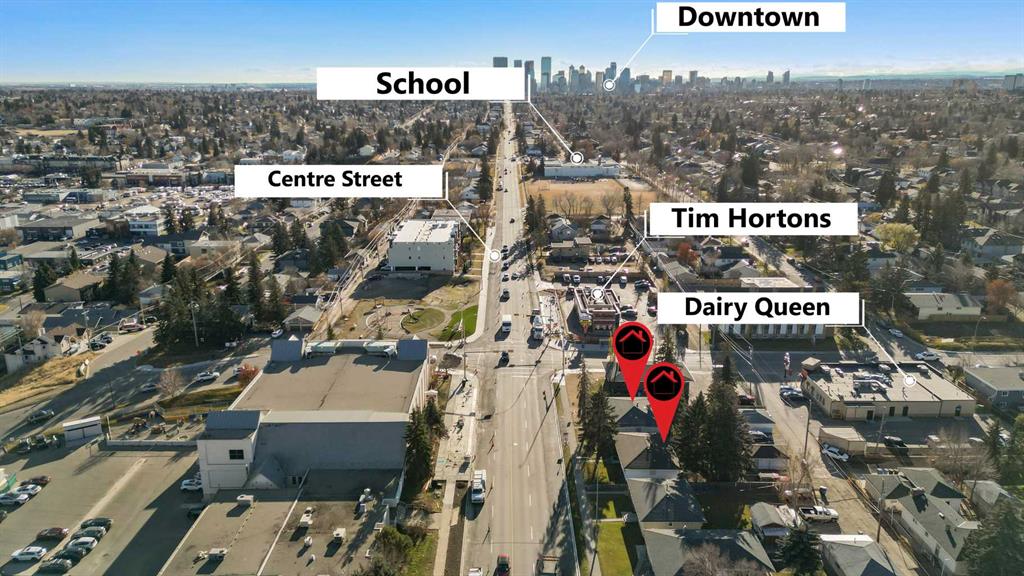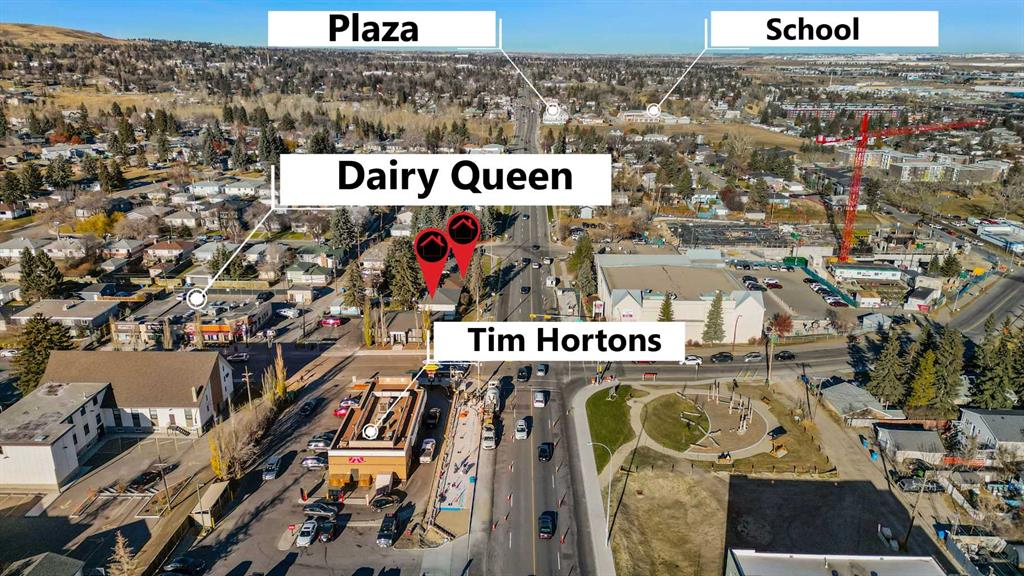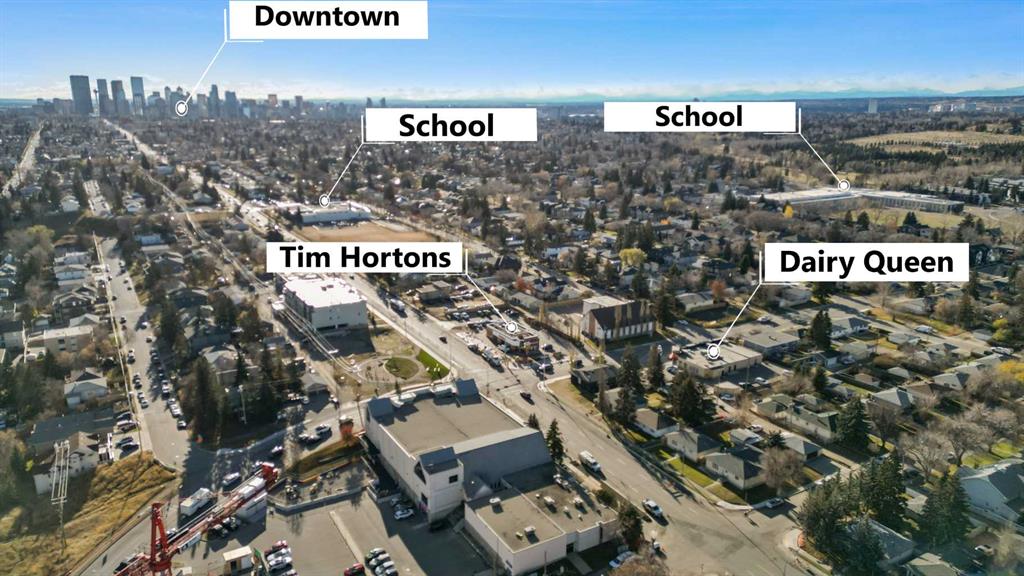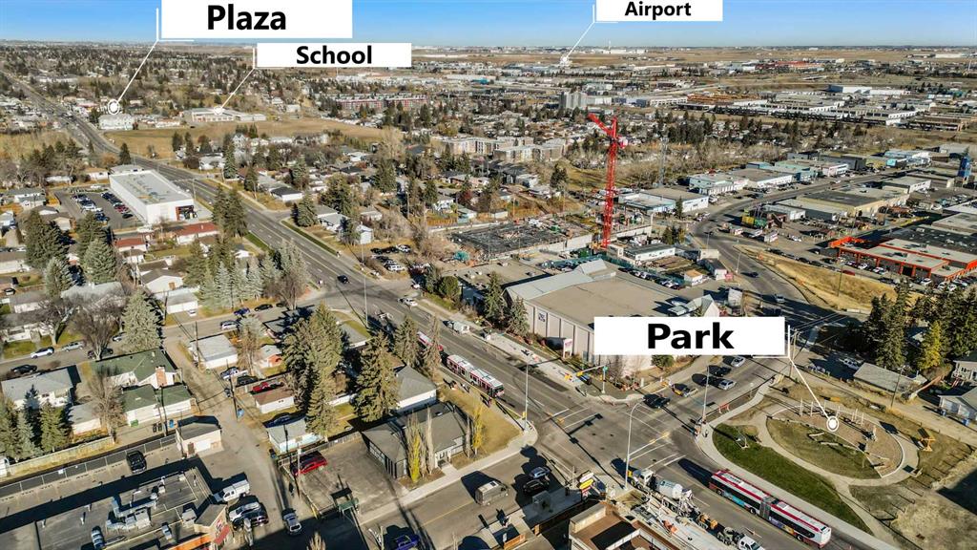

4111 Centre Street NW
Calgary
Update on 2023-07-04 10:05:04 AM
$875,000
5
BEDROOMS
2 + 0
BATHROOMS
1139
SQUARE FEET
1953
YEAR BUILT
ATTENTION ALL BUILDERS OR INVESTORS!!!! This is a prime inner city location to build a mixed use (commercial and or residential) or use as a self proprietor/owner occupied building! For sale are two lots and they must be sold together, for a combination of a hundred feet of frontage by one hundred and thirty feet deep, totaling 13,000 sqft. The allowable contextual height is 15 meters, allowing for a mixed use commercial and residential building site. Currently onsite are two great revenue properties generating good revenue, providing great income and or a great holding property awaiting building approvals. High visibility traffic location, offering transit at your doorstep, close to all levels of shopping, quick access to Deerfoot Trail, and a short commute to downtown. Exciting and rare inner city building opportunity, to build into the future in our busy and growing city environment!!
| COMMUNITY | Highland Park |
| TYPE | Residential |
| STYLE | Bungalow |
| YEAR BUILT | 1953 |
| SQUARE FOOTAGE | 1138.8 |
| BEDROOMS | 5 |
| BATHROOMS | 2 |
| BASEMENT | Full Basement, SUIT |
| FEATURES |
| GARAGE | Yes |
| PARKING | SIDetached Garage |
| ROOF | Asphalt Shingle |
| LOT SQFT | 603 |
| ROOMS | DIMENSIONS (m) | LEVEL |
|---|---|---|
| Master Bedroom | 3.40 x 2.90 | Main |
| Second Bedroom | 3.40 x 2.79 | Main |
| Third Bedroom | 3.40 x 2.79 | Main |
| Dining Room | 3.10 x 2.31 | Main |
| Family Room | ||
| Kitchen | 4.19 x 3.71 | Lower |
| Living Room | 4.19 x 3.71 | Lower |
INTERIOR
None, Forced Air, Natural Gas,
EXTERIOR
Back Lane, Back Yard, Landscaped, Rectangular Lot
Broker
RE/MAX Real Estate (Central)
Agent


