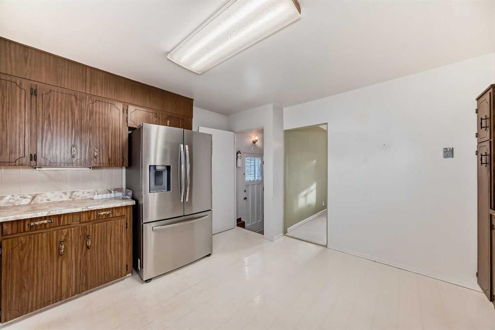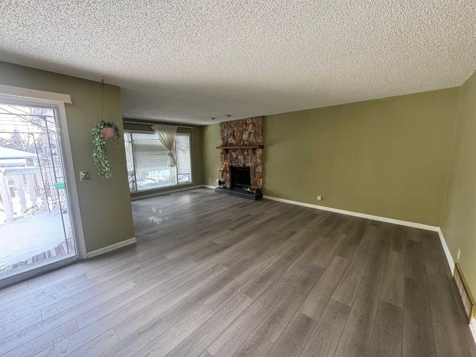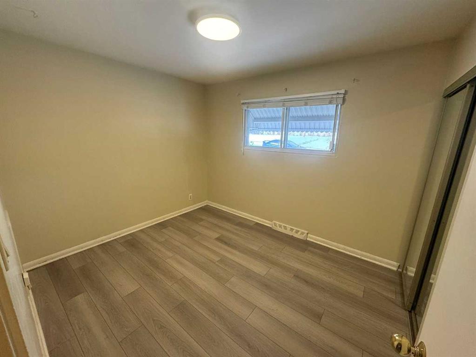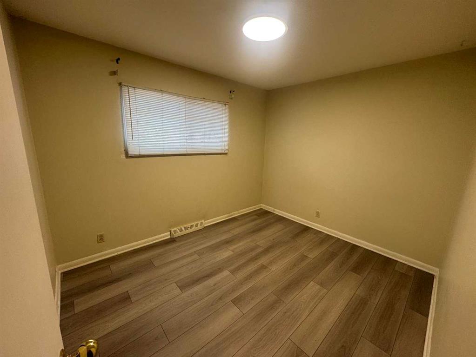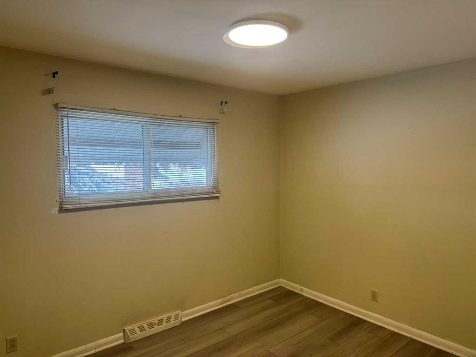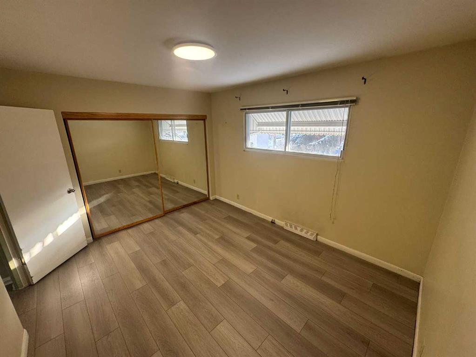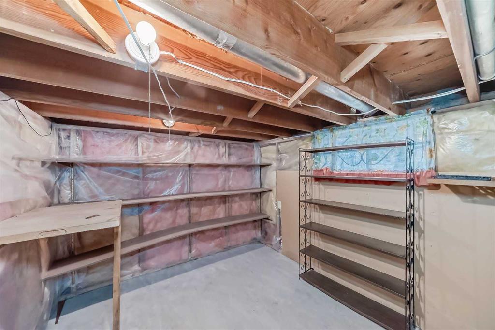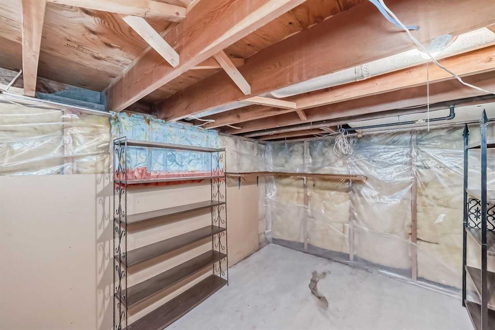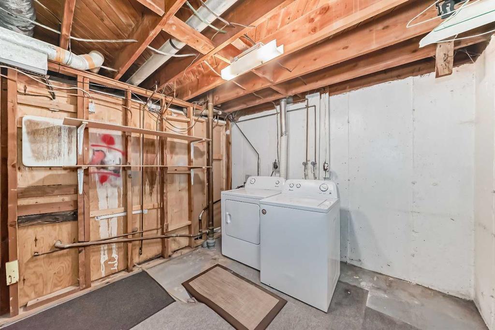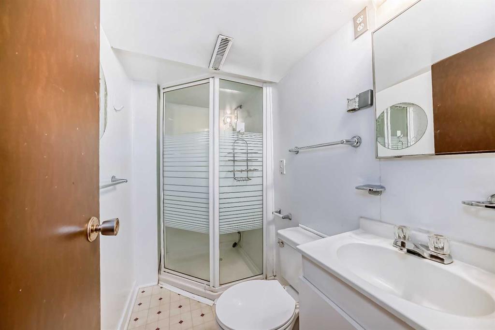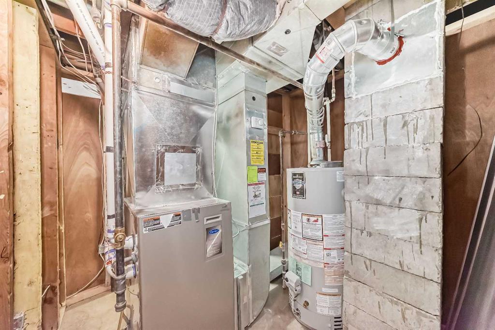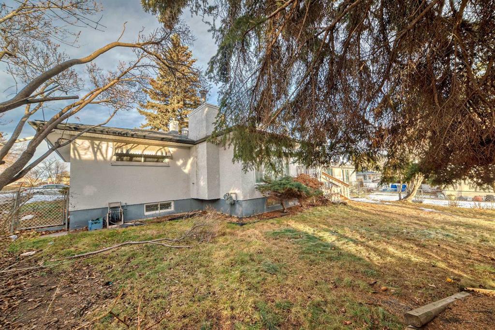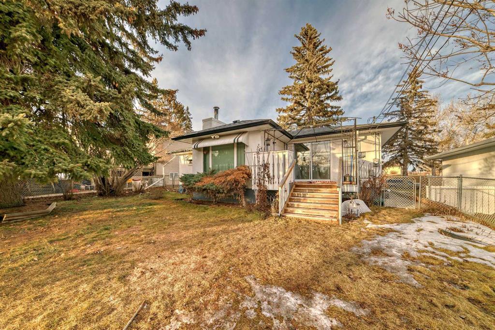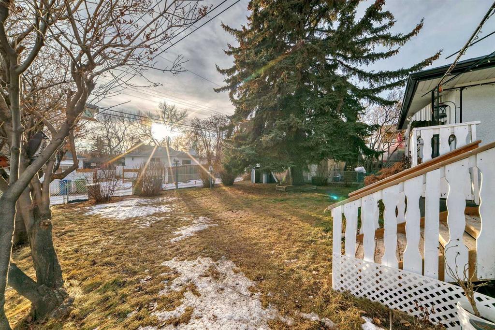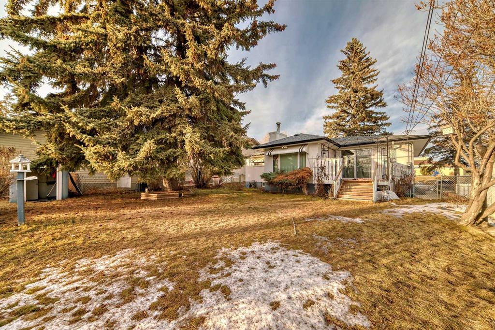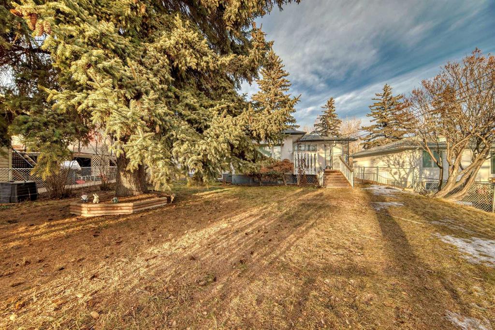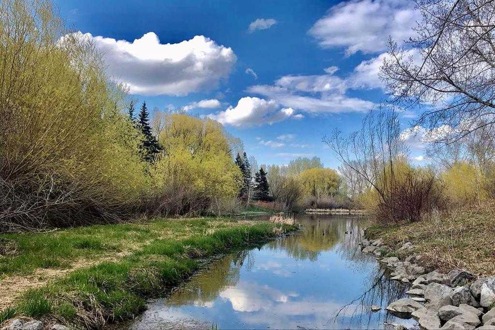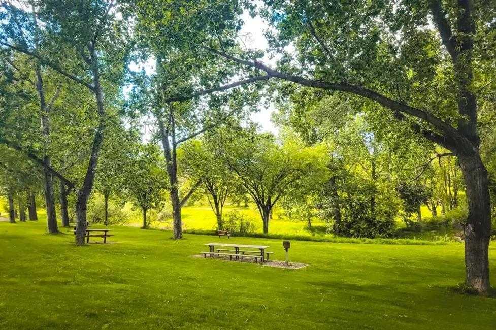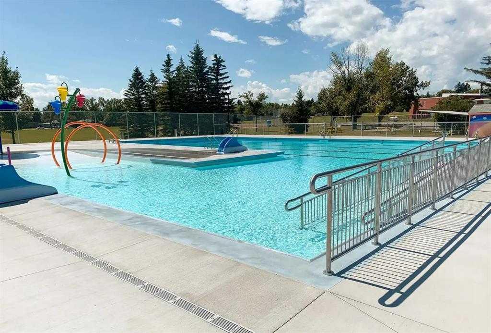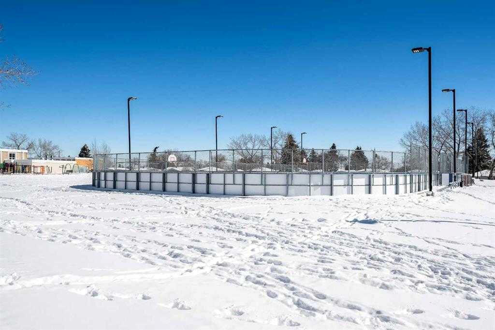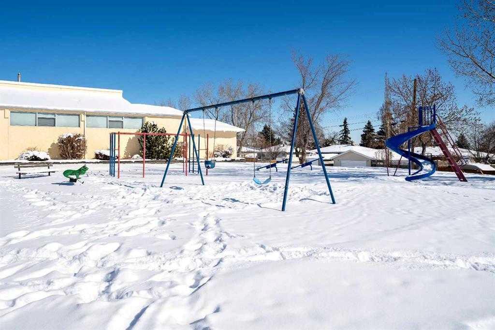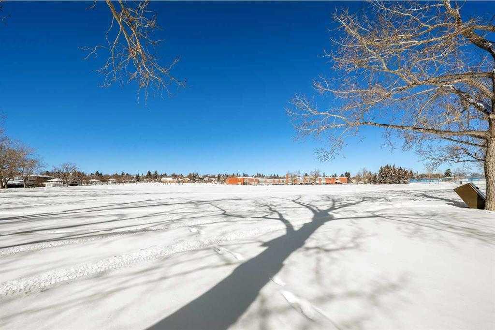

15 Harlow Avenue NW
Calgary
Update on 2023-07-04 10:05:04 AM
$699,500
4
BEDROOMS
2 + 0
BATHROOMS
1217
SQUARE FEET
1955
YEAR BUILT
INCREDIBLE OPPORTUNITY in HIGHWOOD! This fully developed bungalow sits on a huge 55FT RC2 lot across from a park, offering endless possibilities—move in, renovate, or redevelop! Featuring brand-new luxury vinyl plank flooring (2025), a new roof (June 2024), and a separate entrance, this home is perfect for families, investors, or builders. The layout is truly exceptional, with a massive extended living and dining/family room—perfect for gatherings and entertaining! The bright, open design boasts 2300+ sq. ft. of living space, a cozy stone fireplace, a spacious kitchen with stainless steel appliances, and 4 bedrooms + 2 full bathrooms. The fully finished basement includes a huge rec room, bedroom, and bath—ideal for future suite potential (subject to city approval). The south-facing backyard is a dream with mature trees, a large deck, alley access, and space for RV parking. Nestled in the heart of Highwood, this home is just steps from Highwood Outdoor Pool, Skating Rink, Community Hall, and Tennis Courts—your family can enjoy year-round activities right outside your door! Surrounded by scenic parks, playgrounds, and walking paths, and just minutes from Nose Hill Park, Confederation Park, top-rated schools, shopping, and transit, this is a prime inner-city gem offering an unbeatable active, family-friendly lifestyle. All this, and only 10 minutes to downtown!
| COMMUNITY | Highwood |
| TYPE | Residential |
| STYLE | Bungalow |
| YEAR BUILT | 1955 |
| SQUARE FOOTAGE | 1217.3 |
| BEDROOMS | 4 |
| BATHROOMS | 2 |
| BASEMENT | EE, Finished, Full Basement |
| FEATURES |
| GARAGE | No |
| PARKING | Off Street |
| ROOF | Asphalt Shingle |
| LOT SQFT | 511 |
| ROOMS | DIMENSIONS (m) | LEVEL |
|---|---|---|
| Master Bedroom | 12.24 x 10.41 | Main |
| Second Bedroom | 10.74 x 8.99 | Main |
| Third Bedroom | 10.74 x 8.99 | Main |
| Dining Room | 10.41 x 12.24 | Main |
| Family Room | 26.92 x 9.25 | Basement |
| Kitchen | 12.67 x 12.57 | Main |
| Living Room | 12.09 x 21.92 | Main |
INTERIOR
None, Forced Air, Wood Burning
EXTERIOR
Back Lane, Rectangular Lot, See Remarks
Broker
Homecare Realty Ltd.
Agent







