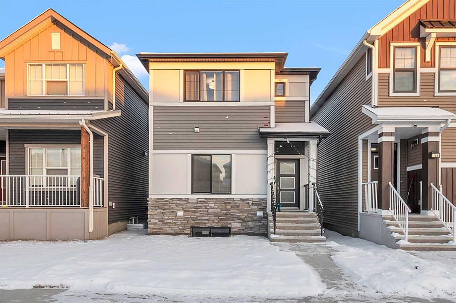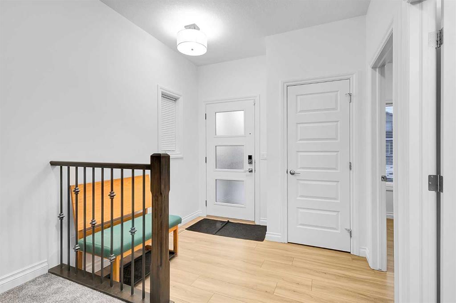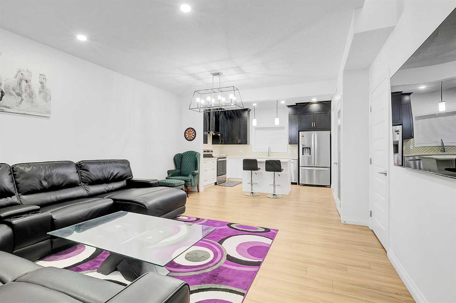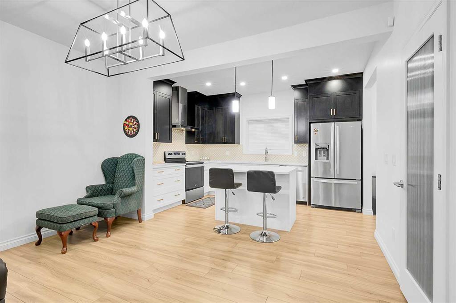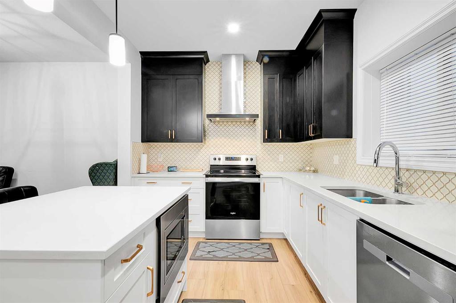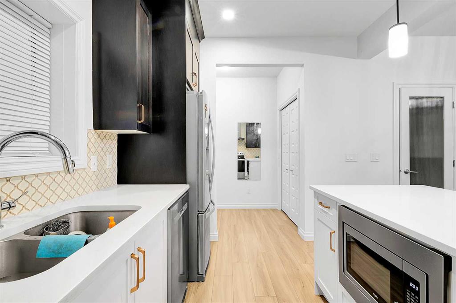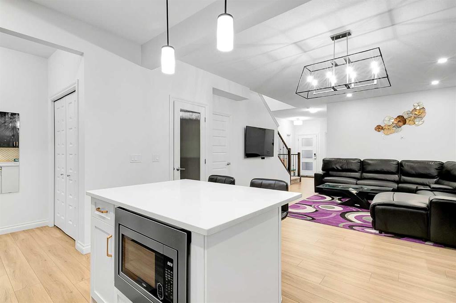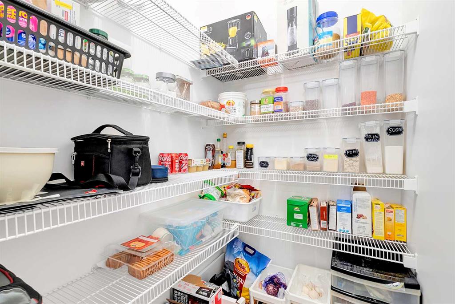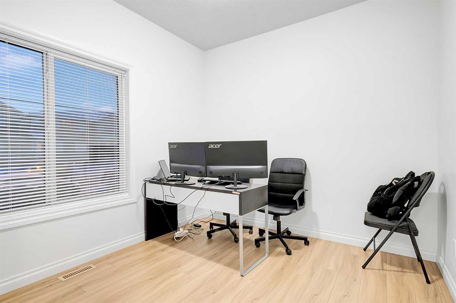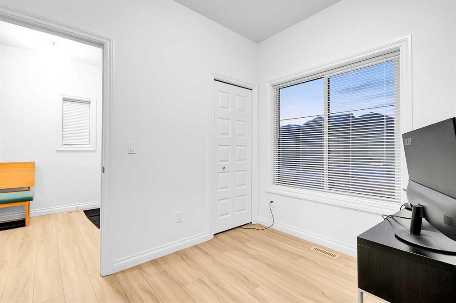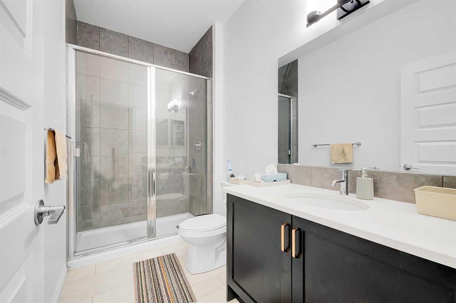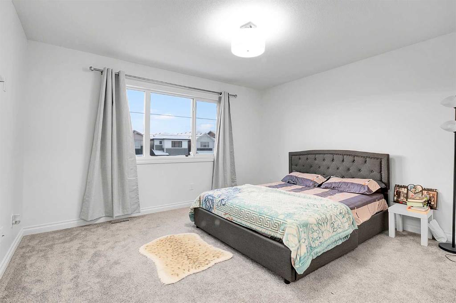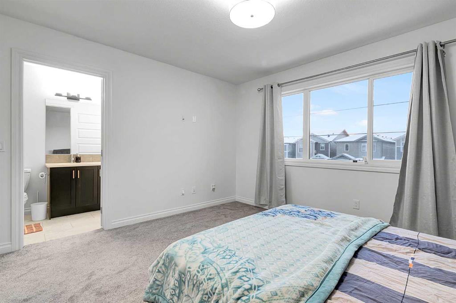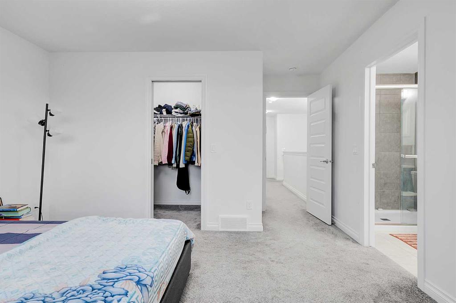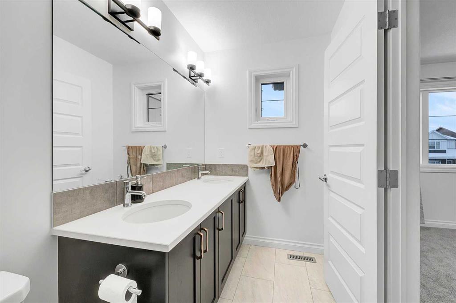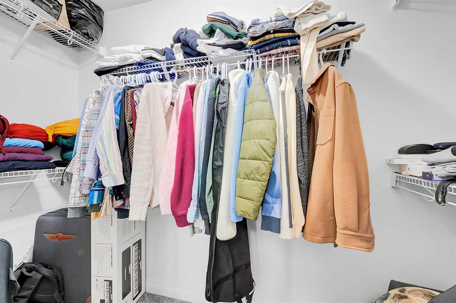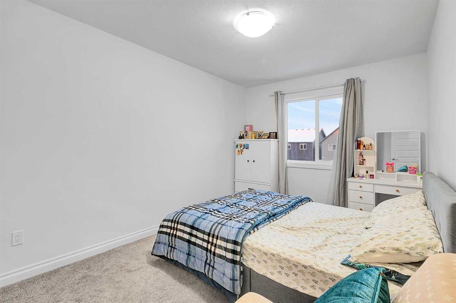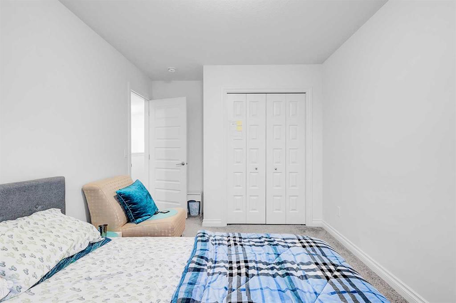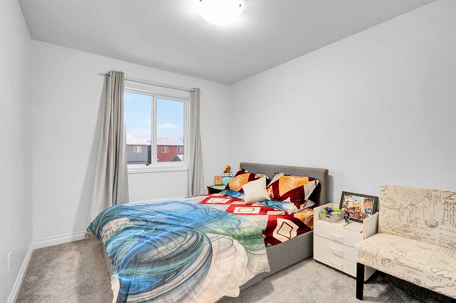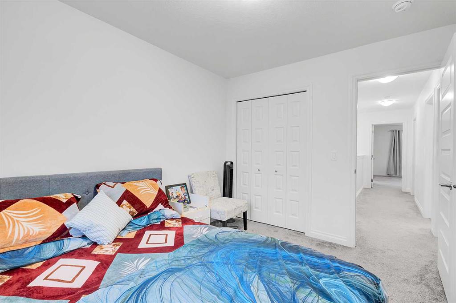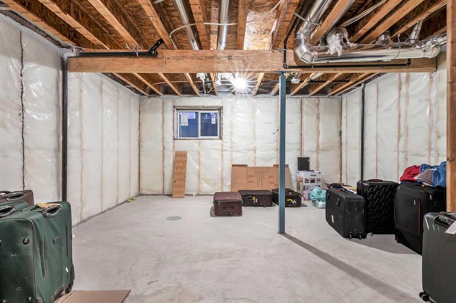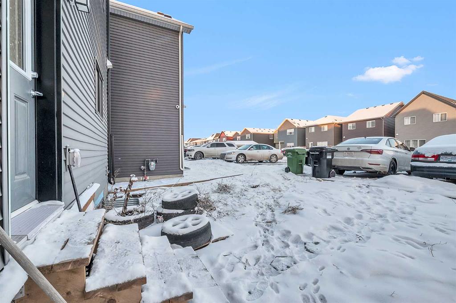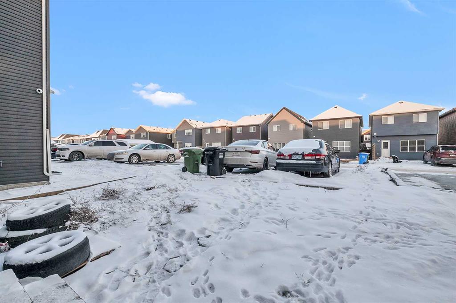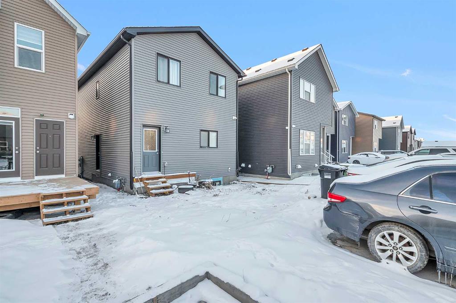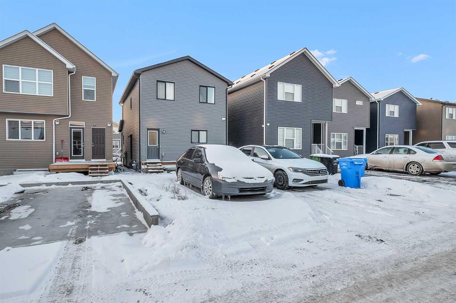

192 Homestead Drive NE
Calgary
Update on 2023-07-04 10:05:04 AM
$649,900
4
BEDROOMS
3 + 0
BATHROOMS
1747
SQUARE FEET
2022
YEAR BUILT
MAIN FLOOR BED AND BATH!! Welcome to this exquisite detached house in the beautiful community of Homestead .This beautifully designed 1747 square ft home offers spacious living in modern layout.On the main floor, you'll find a bright, open-concept kitchen complete with quartz countertops, upgraded appliances, and abundant cabinetry. The main floor also features a unique highlight — a bedroom and full bathroom with a shower, ideal for family, guests or a private workspace. With 9' ceilings in the basement and a convenient side entry, there’s potential for future development to suit your needs. Upper floor boasts of a beautiful primary bedroom with 4 pc ensuite and a walk in closet . in addition , 2 good size additional bedrooms with 4 pc bath which caters to your need for a big family. This home provides easy access to Stoney Trail, shopping centers, major grocery stores, restaurants, playgrounds, and more! Call your favourite realtor today or contact for private showing .
| COMMUNITY | Homestead |
| TYPE | Residential |
| STYLE | TSTOR |
| YEAR BUILT | 2022 |
| SQUARE FOOTAGE | 1747.0 |
| BEDROOMS | 4 |
| BATHROOMS | 3 |
| BASEMENT | EE, Full Basement, UFinished |
| FEATURES |
| GARAGE | No |
| PARKING | Alley Access, Off Street, PParking Pad |
| ROOF | Asphalt Shingle |
| LOT SQFT | 258 |
| ROOMS | DIMENSIONS (m) | LEVEL |
|---|---|---|
| Master Bedroom | 4.04 x 3.66 | |
| Second Bedroom | 3.10 x 2.90 | Main |
| Third Bedroom | 3.94 x 2.82 | |
| Dining Room | 3.45 x 1.91 | Main |
| Family Room | ||
| Kitchen | 4.11 x 2.72 | Main |
| Living Room | 4.50 x 3.86 | Main |
INTERIOR
None, Forced Air, Natural Gas,
EXTERIOR
Back Lane, Back Yard
Broker
Town Residential
Agent

