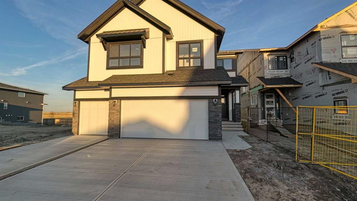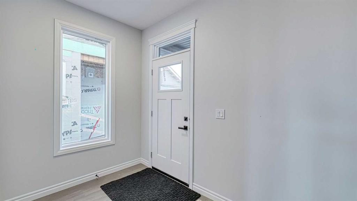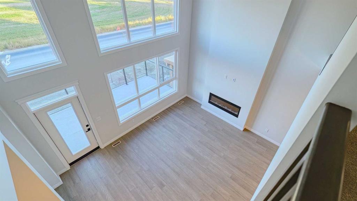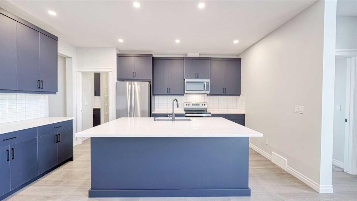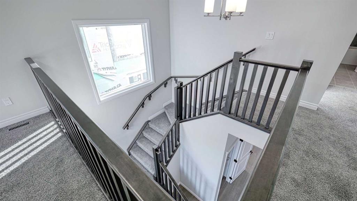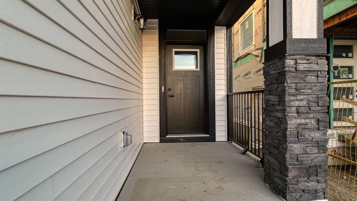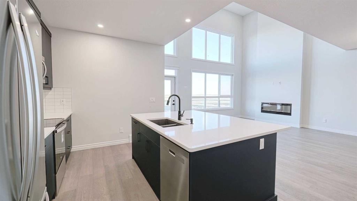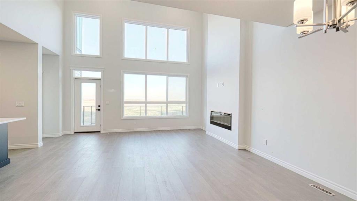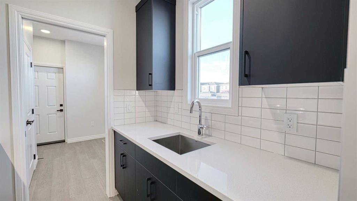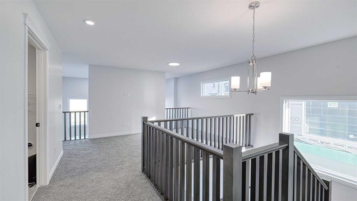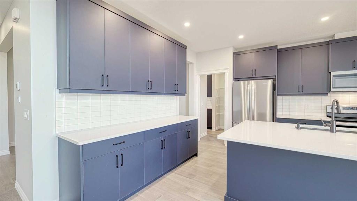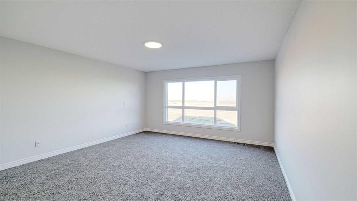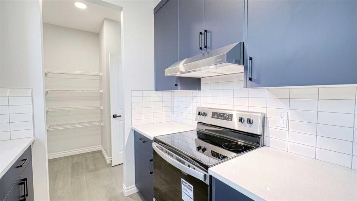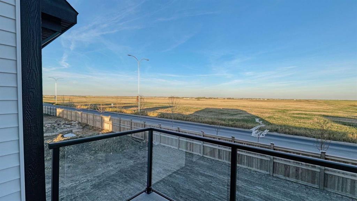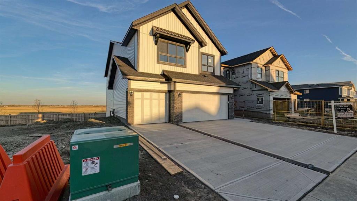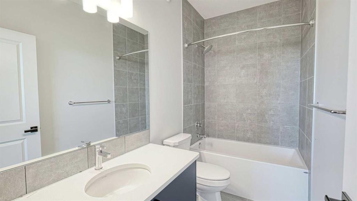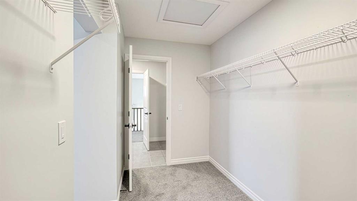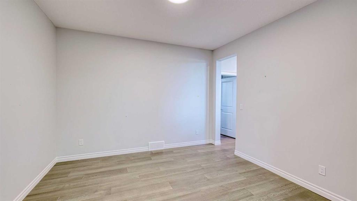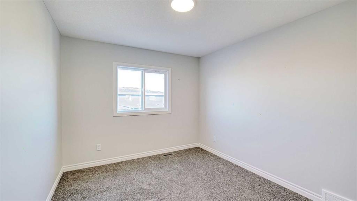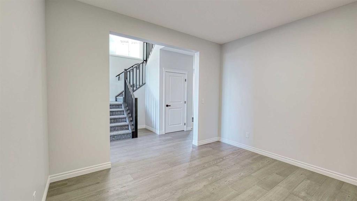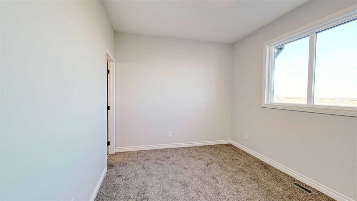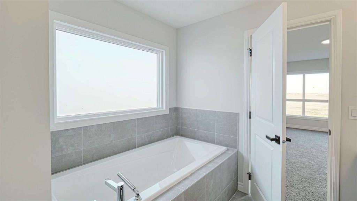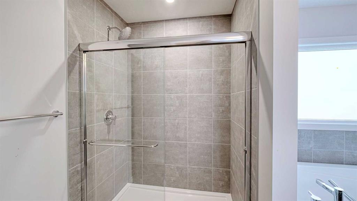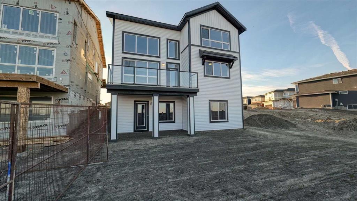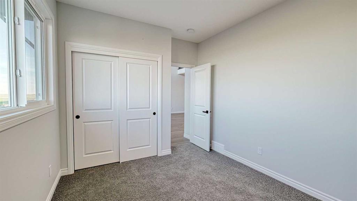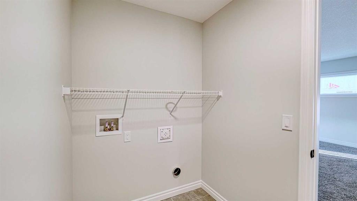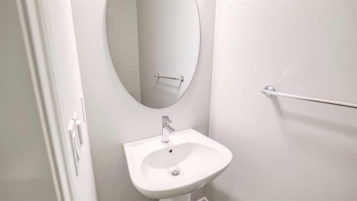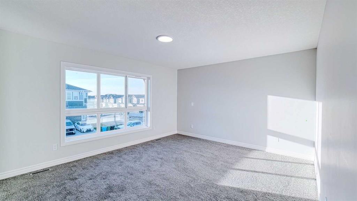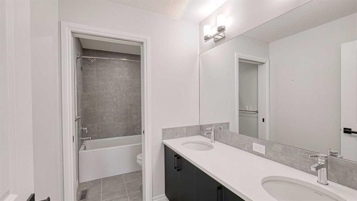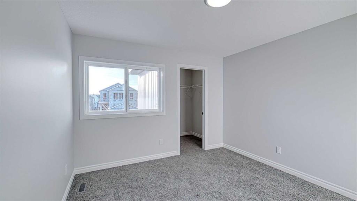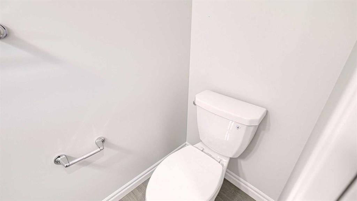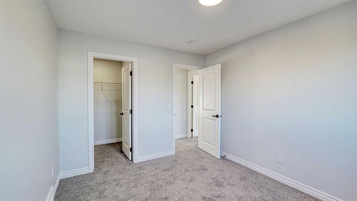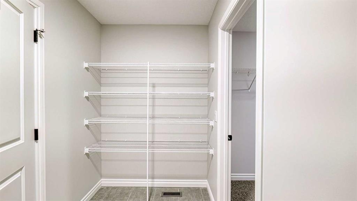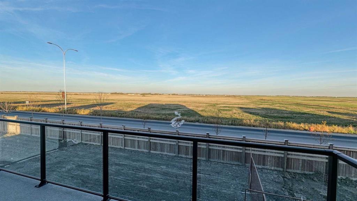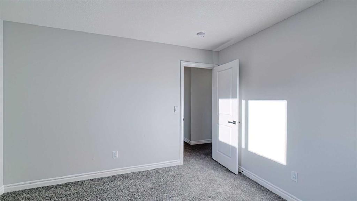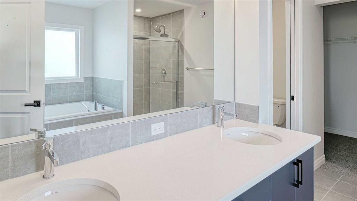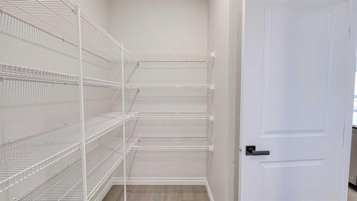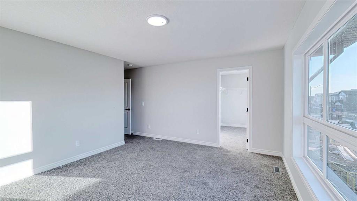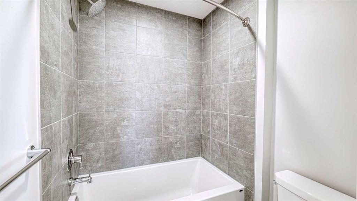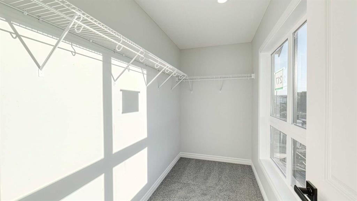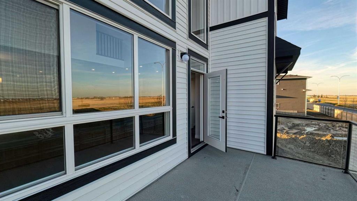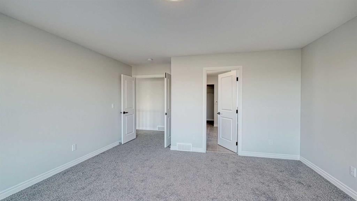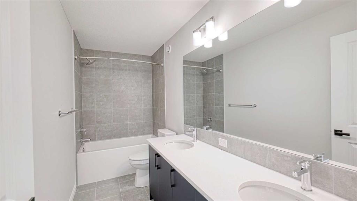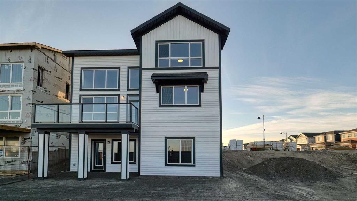

217 HOMESTEAD Crescent
Calgary
Update on 2023-07-04 10:05:04 AM
$999,786
5
BEDROOMS
4 + 1
BATHROOMS
3272
SQUARE FEET
2024
YEAR BUILT
Brand new and ready to move into, 3271 SQ FT home, with all the features that you would want in your dream home. Walk-out basement, 3 car garage , 5 bedrooms and 4 full and 1, 2 piece guest bathroom. Beautiful and thoughtfully designed to allow for comfort and class through out. Spacious foyer to welcome family and friends. Lots of large windows through out fill this home with light and sunshine. The 9 ft ceilings, and the two storey high ceiling in the living room make a nice impression. Light LVP flooring through out the main floor and carpet on the upper level. Main floor Bedroom with an attached 4 piece bathroom is ideal for visiting guests or elderly at home. There is also a 2 piece guest bathroom on this level. You will love the kitchen with its stunning two tone - unique blue and white cabinets, quartz counters, huge island, stainless steel appliances, and the BONUS is the Spice kitchen with a huge pantry. Electric fireplace to add coziness in the living room and a large deck to enjoy through out the summer days. Impressive staircase takes you to the upper floor. Here is more luxury and enough space for the entire family. Nice Bonus room that overlooks the level below. Primary bedroom is big with a 5 piece En-suite and a big walk-in closet. A second Bedroom with a 5 piece En-suite and walk-in closet and 2 more big bedrooms. 1 more 5 piece main bathroom. All the bathrooms on this floor have double sinks and granite counters. Convenient Laundry room on this level too. Walk-out basement has 9ft ceilings, 4 very large windows, 2 furnaces with MERV 11 filters, 2 HRV units, and on demand hot water supply unit. This home is loaded with value and will for sure meet all your must-have check-list. Waiting for you to come home soon!!! . Please note: Land Title registration is pending and there is no RPR available. Thank you
| COMMUNITY | Homestead |
| TYPE | Residential |
| STYLE | TSTOR |
| YEAR BUILT | 2024 |
| SQUARE FOOTAGE | 3271.7 |
| BEDROOMS | 5 |
| BATHROOMS | 5 |
| BASEMENT | Full Basement, UFinished, WALK |
| FEATURES |
| GARAGE | Yes |
| PARKING | TAttached |
| ROOF | Asphalt Shingle |
| LOT SQFT | 503 |
| ROOMS | DIMENSIONS (m) | LEVEL |
|---|---|---|
| Master Bedroom | 5.66 x 4.57 | |
| Second Bedroom | 4.14 x 3.02 | Main |
| Third Bedroom | 5.38 x 4.75 | |
| Dining Room | 3.78 x 3.63 | Main |
| Family Room | ||
| Kitchen | 5.03 x 4.42 | Main |
| Living Room | 7.09 x 3.81 | Main |
INTERIOR
None, Forced Air, Electric
EXTERIOR
Back Yard, Front Yard, Rectangular Lot
Broker
URBAN-REALTY.ca
Agent

