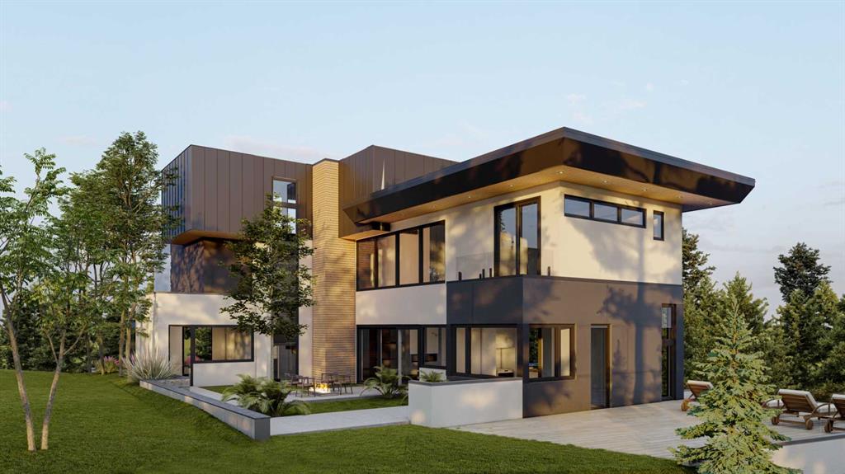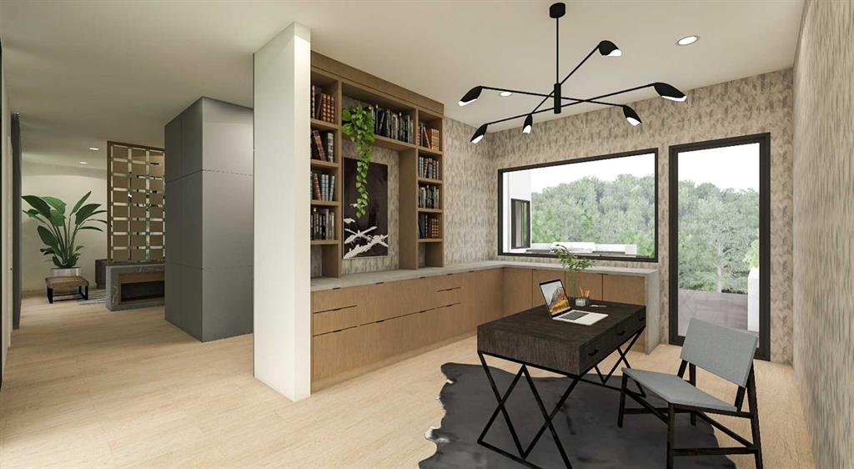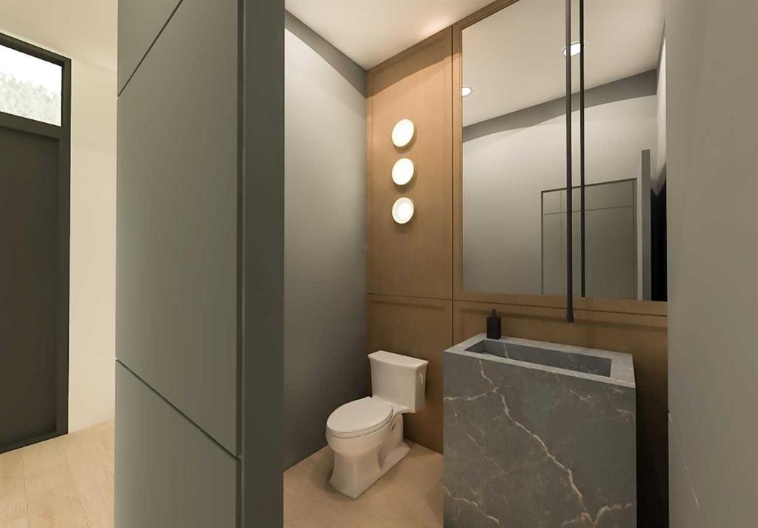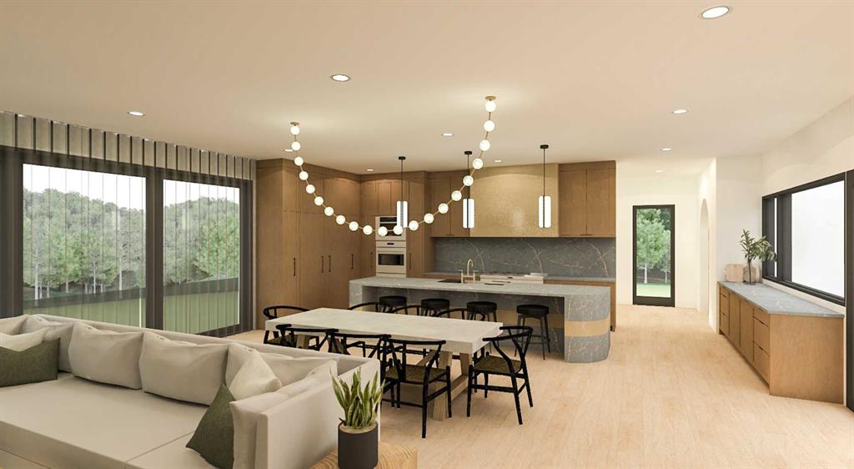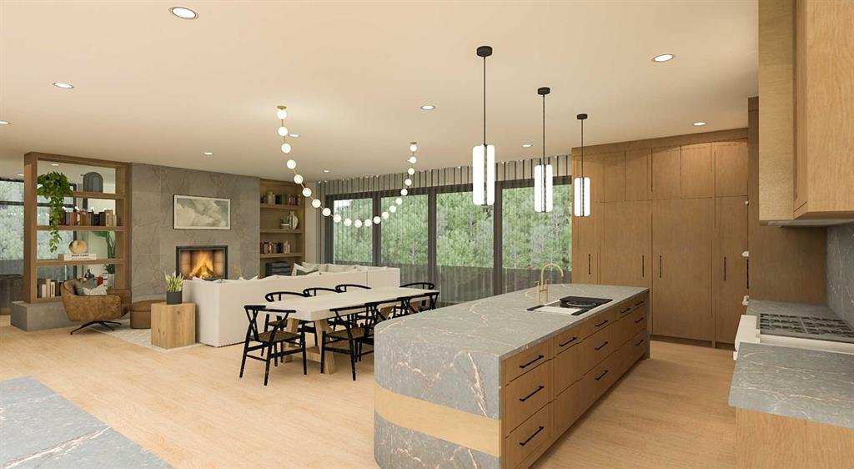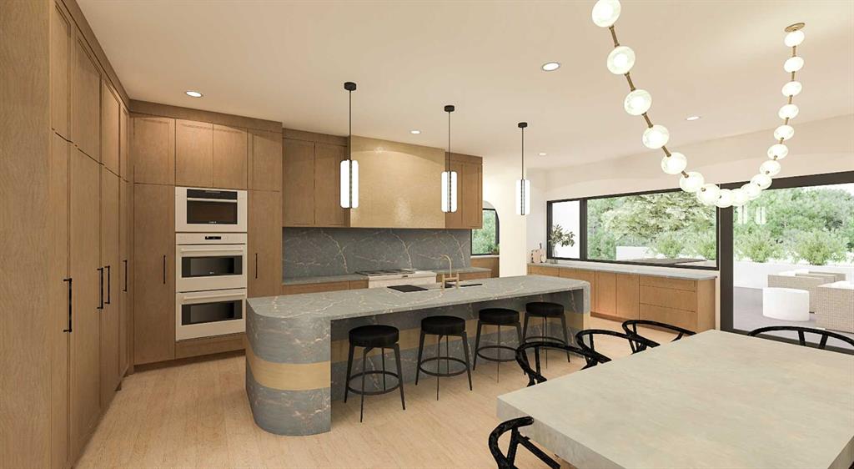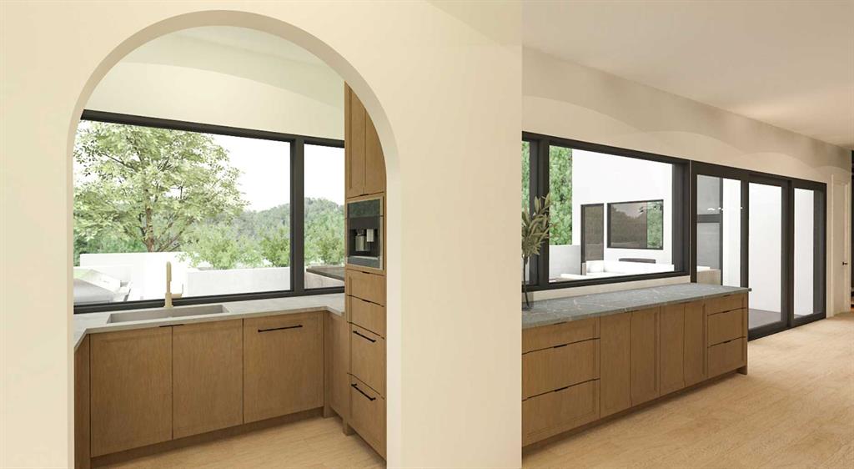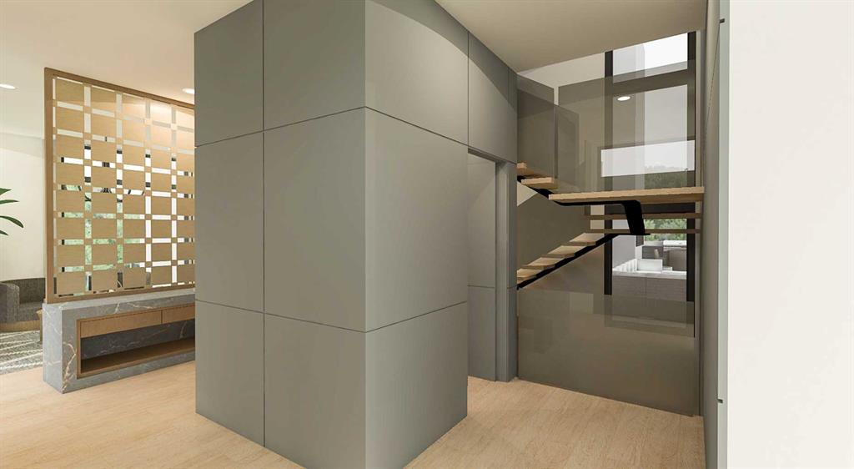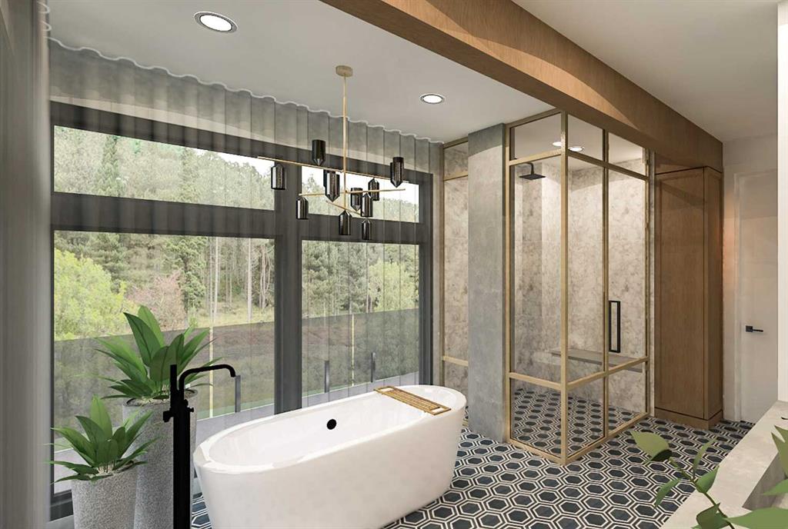

2316 12 Avenue NW
Calgary
Update on 2023-07-04 10:05:04 AM
$4,250,000
5
BEDROOMS
5 + 2
BATHROOMS
4309
SQUARE FEET
2024
YEAR BUILT
Embodying the essence of contemporary design, this stunning custom crafted masterpiece by Ambedo Homes promises an unparalleled living experience. Designed by the award-winning team of Midnight Design Group and Stephanie Martin Interiors. This outstanding Briar Hill property offers a rare opportunity to enjoy stunning innovative architecture, unsurpassed craftsmanship & state of the art features. Situated on a beautifully landscaped 7459 sf. hillside corner lot with city and valley views in one of Calgary's most premiere neighbourhoods. Built beyond expectations, this brilliantly designed & finished 3 story, 5 bedroom, 6 bathroom home will offer over 6300 square feet of luxuriously appointed living space and will be constructed with a perfect blend of natural elements, glass and modern architecture creating an open light filled masterpiece that will showcase as one of the most spectacular homes in the community. The main levels open layout, and 10-foot ceilings has an impressive flow tying in all the spaces from the kitchen through the dining area, family room, right through to the additional lounge area, private office and is accentuated by the walls of glass, fireplace, mono stringer stairs and luxurious glass elevator. The large sliding glass doors open to one of 4 of the outdoor patio lounge areas that overlooks the tastefully landscaped yard. The chef’s kitchen is beyond breathtaking with a large service pantry/coffee bar, custom crafted cabinetry, stone island and counters and the top of the line appliances, no expenses were spared in its making. The second level offers 4 well-appointed bedrooms, 3 baths and an elegant glass wrapped master with an opulent en-suite, fireplace, generous walk-in closet and private access to one of the of the five balconies this home offers. The third level loft offers a massive wet bar, large 3-piece bathroom and is flooded with light from its oversized windows and glass doors that take you to yet another private balcony. This exceptional space could be used as an amazing retreat, additional family room, guest room or studio space. The lower level is designed to be an entertainment oasis, boasting a generous sized rec room, bar, guest room, bathroom, home gym, yoga area and a top of the line golf simulator and home theatre room. This home offers every luxury and state of the art feature imaginable including a 4 car garage with heated epoxy floors and rooftop patio. This enviable inner-city oasis is truly spectacular and awaits your family to call it home. Home is at finishing stage and to be completed by early spring 2025.
| COMMUNITY | Hounsfield Heights/Briar Hill |
| TYPE | Residential |
| STYLE | TRST |
| YEAR BUILT | 2024 |
| SQUARE FOOTAGE | 4309.0 |
| BEDROOMS | 5 |
| BATHROOMS | 7 |
| BASEMENT | Finished, Full Basement |
| FEATURES |
| GARAGE | Yes |
| PARKING | Quad or MoreAttached |
| ROOF | Asphalt |
| LOT SQFT | 693 |
| ROOMS | DIMENSIONS (m) | LEVEL |
|---|---|---|
| Master Bedroom | 16.92 x 14.83 | |
| Second Bedroom | 14.07 x 15.42 | |
| Third Bedroom | 16.08 x 10.34 | |
| Dining Room | 10.01 x 28.09 | Main |
| Family Room | 24.18 x 26.09 | Basement |
| Kitchen | 10.59 x 28.09 | Main |
| Living Room |
INTERIOR
Central Air, Boiler, High Efficiency, Fireplace(s), Forced Air, Gas, Gas Log
EXTERIOR
Back Yard, City Lot, Corner Lot, Front Yard, Fruit Trees/Shrub(s), Landscaped, Many Trees, See Remarks, Street Lighting, Views
Broker
RE/MAX First
Agent



