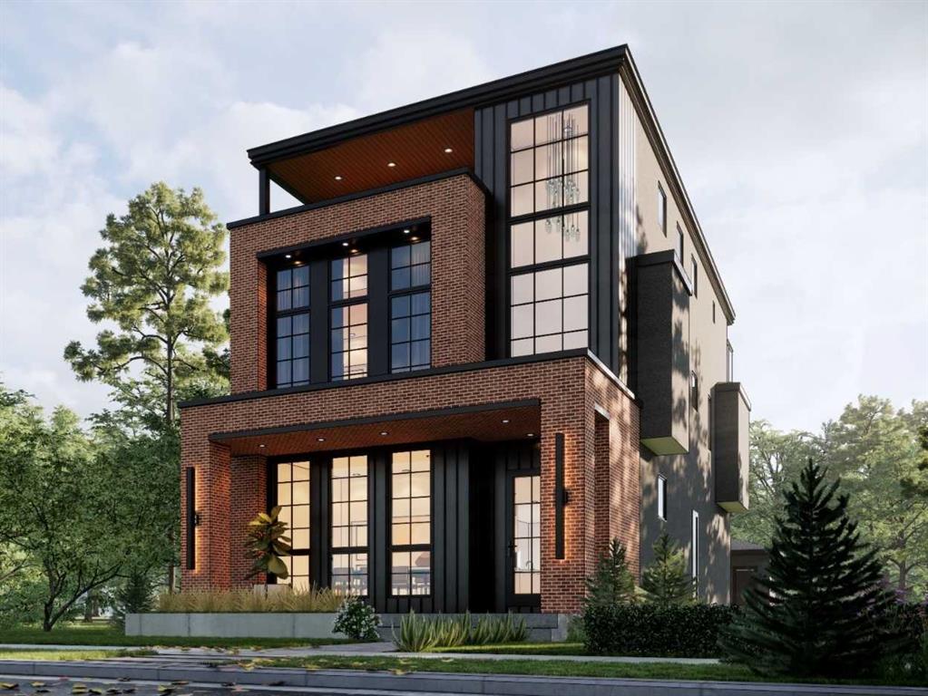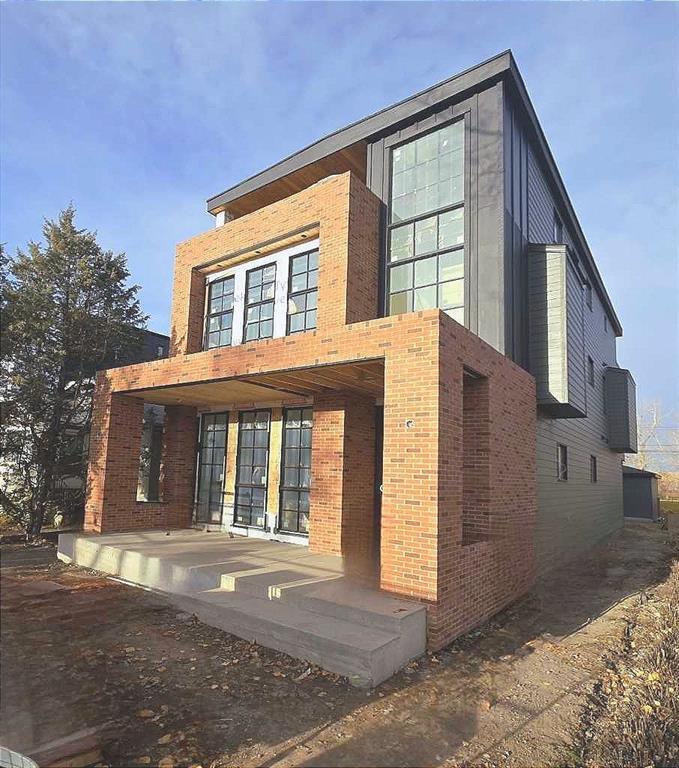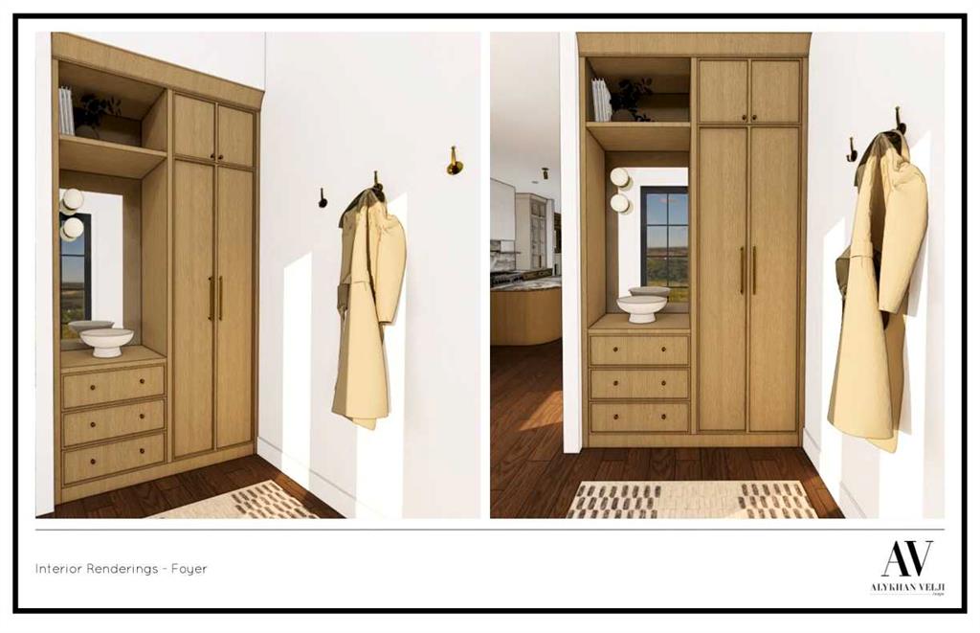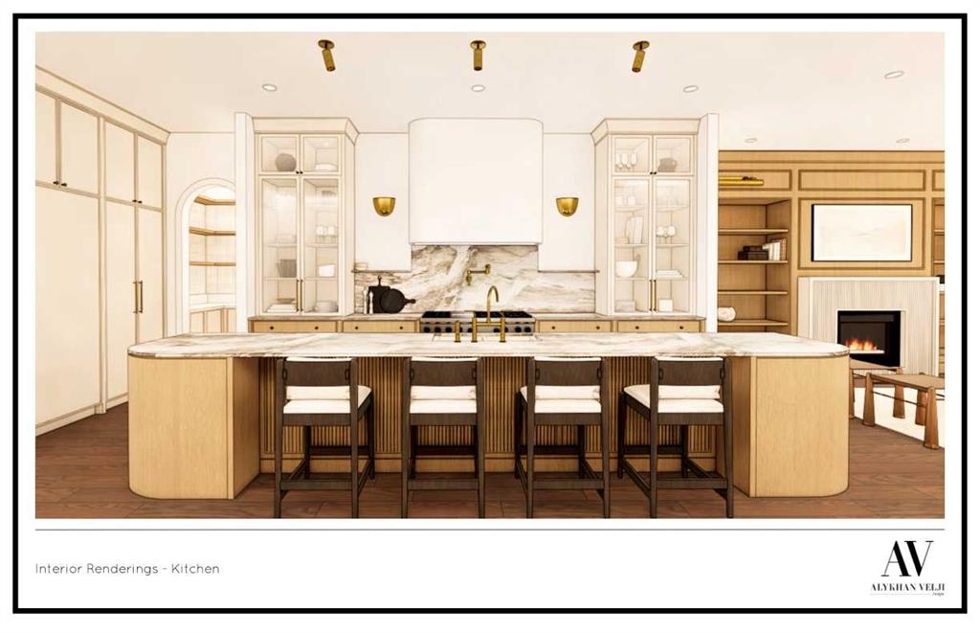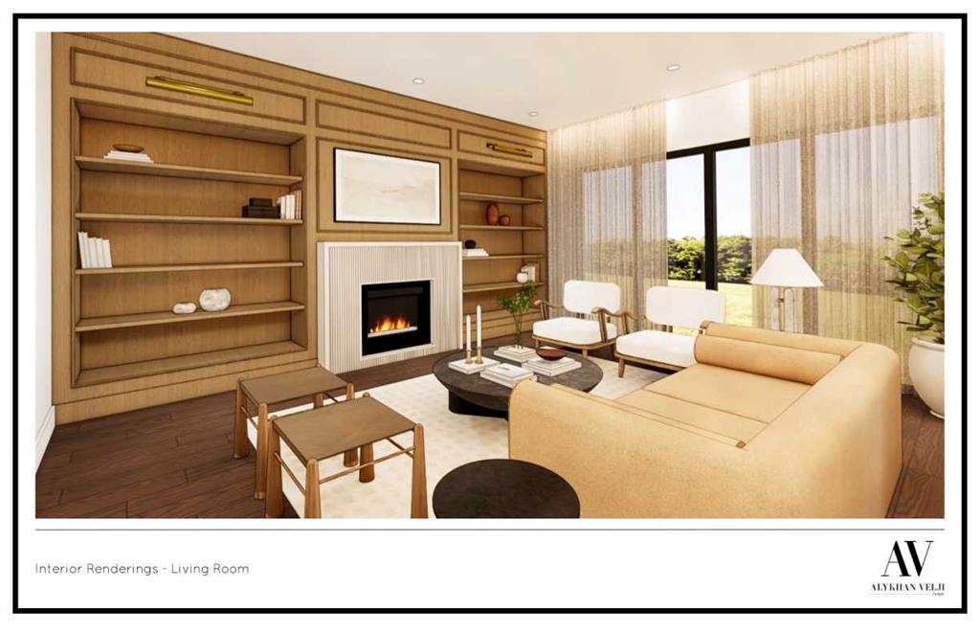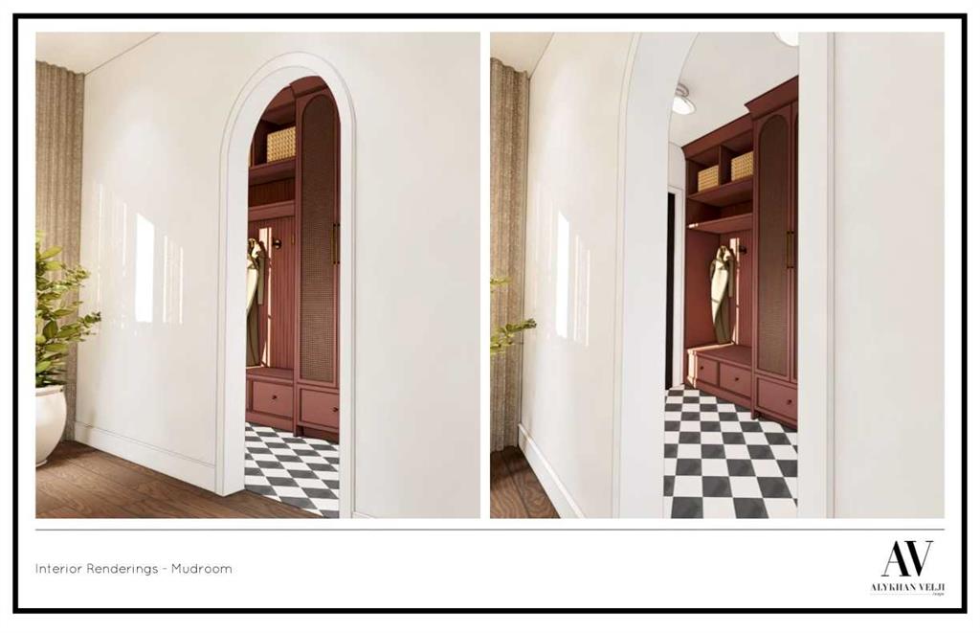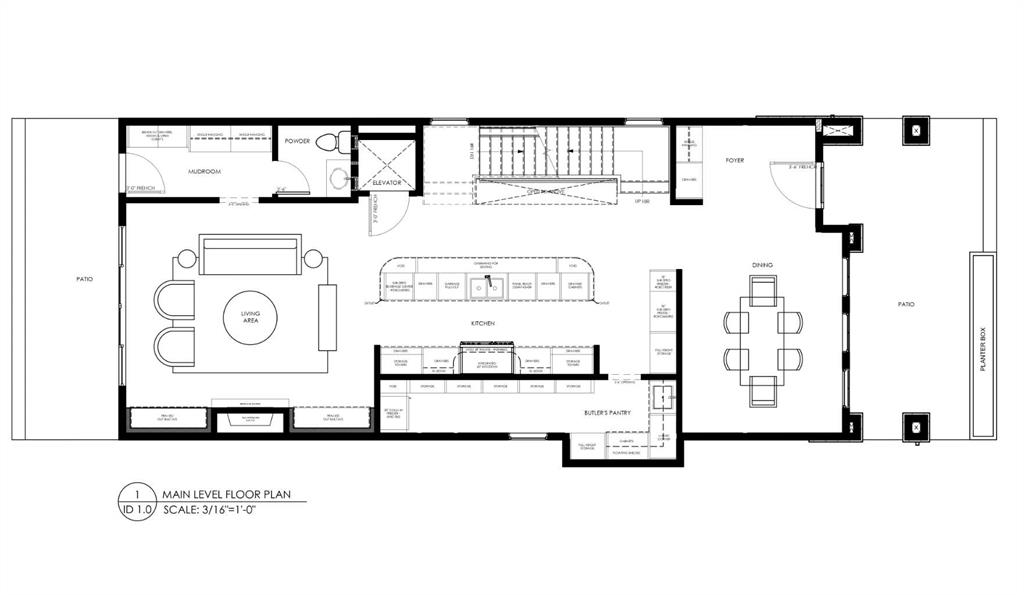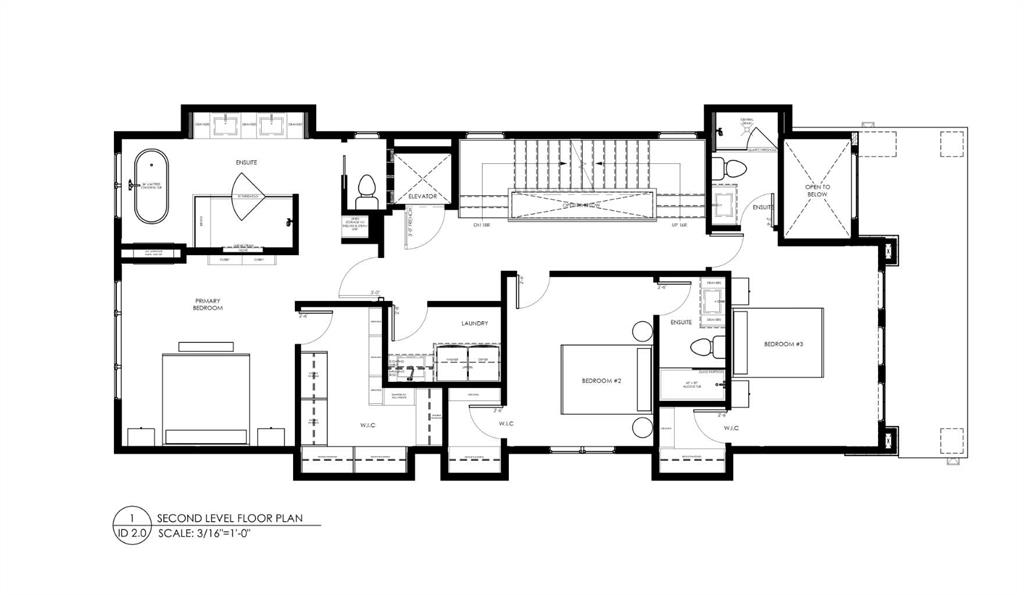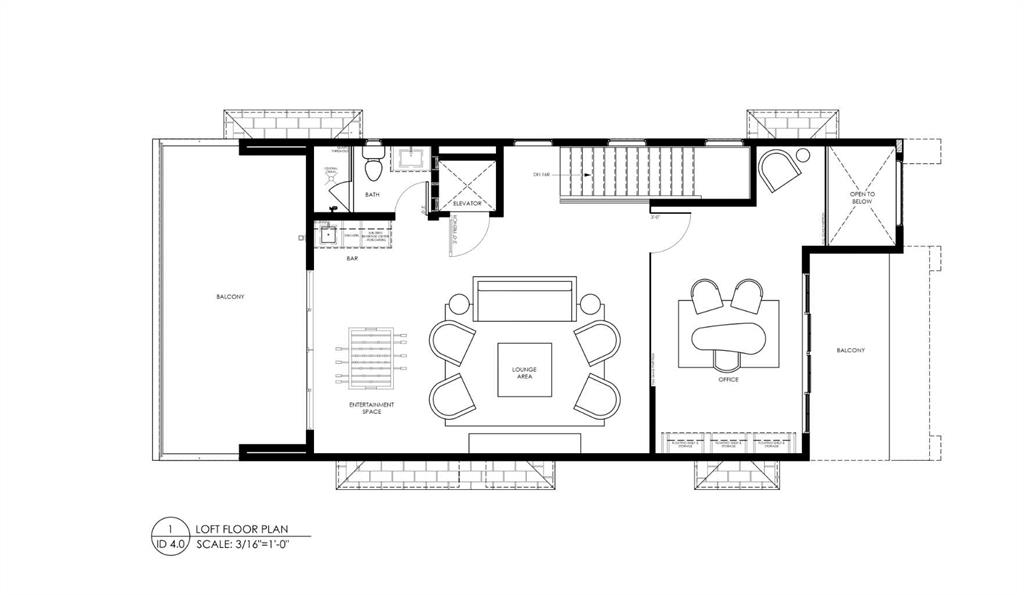

1222 8 Avenue SE
Calgary
Update on 2023-07-04 10:05:04 AM
$3,499,000
1
BEDROOMS
1 + 0
BATHROOMS
3706
SQUARE FEET
2025
YEAR BUILT
This 3-story DETACHED HOME is a true masterpiece, where timeless elegance meets contemporary luxury—crafted with precision by Levant Homes in collaboration with Aly Velji Designs. With 4998 sq/ft of living space, this ULTRA-LUXURY residence, has an ELEVATOR, full SMART HOME automation (speakers, surveillance, control4), backs onto the BOW RIVER, and is nestled in the HISTORIC heart of INGLEWOOD. Whether it’s a walk or a short drive, you’re just MINUTES from vibrant shops, farmers markets, cafes, restaurants, and iconic pathways. Positioned on a spacious south-facing lot, this home stands out with remarkable curb appeal. The full-height windows from LUX WINDOWS, full-bed BRICK, CEDAR soffit, steel fencing, cement board siding, and large AGED concrete front patio with built-in planter exude timeless charm. Step inside through the French glass-panel door, 10-ft ceilings, and open-concept layout set the tone for sophistication. The MAIN LEVEL features a mudroom, built-in bench cabinets, an elegant 2-piece powder room, a formal dining area, a custom coffee/wet bar with marble counters. The URBANA fireplace centres the warm living room with its CONCRETE mantel and a WHITE OAK built-in media centre. Dual sliding glass doors creates a seamless indoor-outdoor flow to the spacious rear deck. The chef’s DREAM KITCHEN is both functional and breathtaking, equipped with HIGH-END custom cabinetry, marble countertops. A walk-in pantry ensures ample storage, while the TOP-OF-THE-LINE appliances include a 48” gas range, built-in steam wall oven/microwave, panelled column fridge and freezer. The PRIMARY SUITE is a luxurious escape, featuring a cozy DOUBLE SIDED fireplace, walk-in closets, and a spa-inspired 6-piece ensuite. Unwind with HEATED tile floors, a fully tiled STEAM SHOWER with bench, a freestanding soaker tub, and a dual vanity. While two JUNIOR SUITES each come with walk-in closets and modern 3-piece ensuites The LOFT LEVEL showcases downtown VIEWS from its front facing balcony off the Office, a reading nook. A HUGE rec space, another BAR and FULL bathroom with endless uses including another bedroom walking onto the REAR RIVER facing patio. The BASEMENT offers even more space, complete with another large recreation area, a wet bar with temp controlled wine fridge, a home GYM, a FOURTH bedroom, and a sleek 4-piece bath with A 2nd STEAM shower. Enjoy the best of urban living with favourites like The Rouge, The Dean House, The Hose & Hound Pub, Spolumbo’s, Lina’s, Farmers Market, night markets, RiverWalk and Inglewood Lawn bowling. Walk to nearby cafes Analog Coffee, Rosso, and Gravity. Start mornings strong with F45, Junction 9 Yoga & Pilates, and The RiverWalk. All within blocks, every day offers something new to explore. For those who seek sophisticated design, modern comfort, and an unparalleled lifestyle, this home spared nothing, and an absolute must-see. Book your private tour today! All standing behind a new home WARRANTY.
| COMMUNITY | Inglewood |
| TYPE | Residential |
| STYLE | TRST |
| YEAR BUILT | 2025 |
| SQUARE FOOTAGE | 3706.0 |
| BEDROOMS | 1 |
| BATHROOMS | 1 |
| BASEMENT | Finished, Full Basement |
| FEATURES |
| GARAGE | Yes |
| PARKING | Double Garage Detached |
| ROOF | Asphalt Shingle |
| LOT SQFT | 377 |
| ROOMS | DIMENSIONS (m) | LEVEL |
|---|---|---|
| Master Bedroom | 3.96 x 4.27 | |
| Second Bedroom | ||
| Third Bedroom | ||
| Dining Room | ||
| Family Room | ||
| Kitchen | ||
| Living Room |
INTERIOR
Central Air, ENERGY STAR Qualified Equipment, Boiler, ENERGY STAR Qualified Equipment, Bedroom, Gas, Living Room
EXTERIOR
Back Lane, Backs on to Park/Green Space, Creek/River/Stream/Pond, Front Yard, Landscaped, Rectangular Lot
Broker
Comox Realty
Agent

