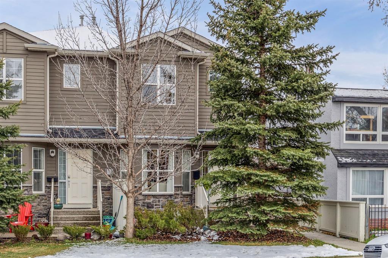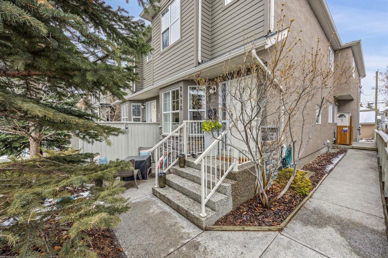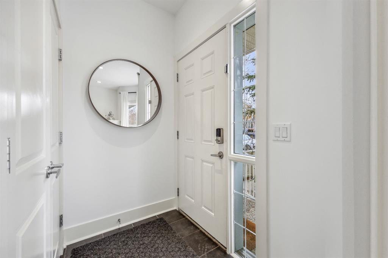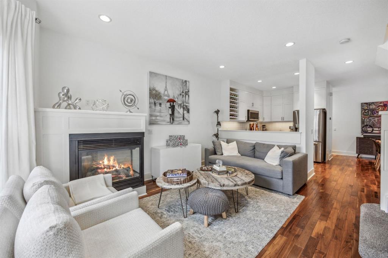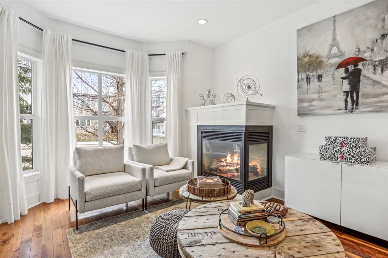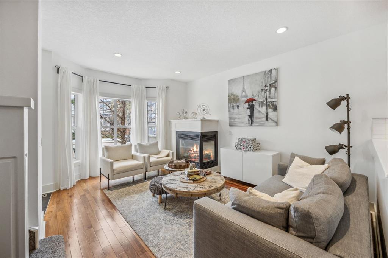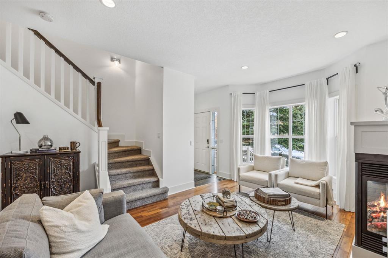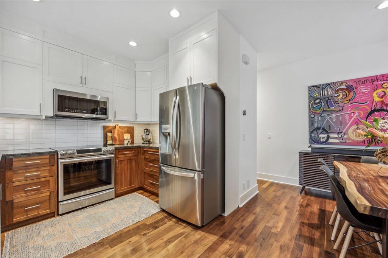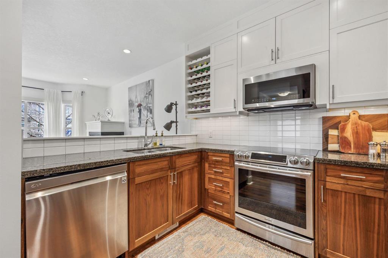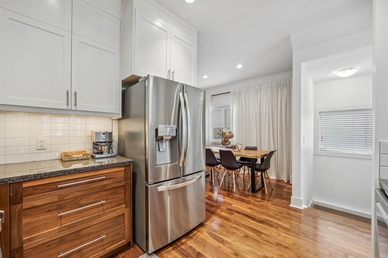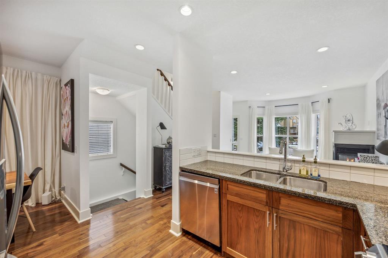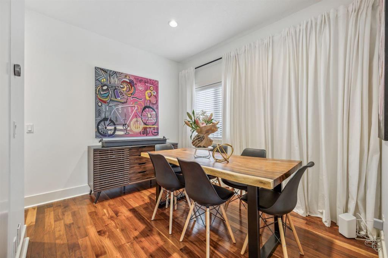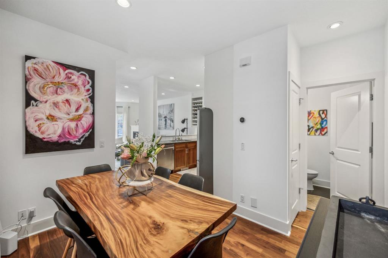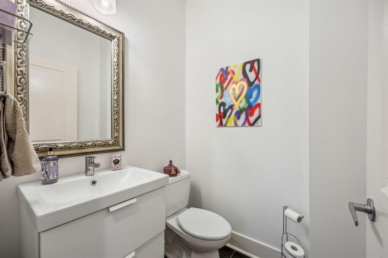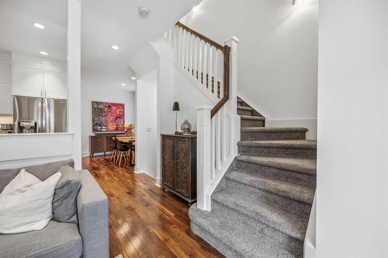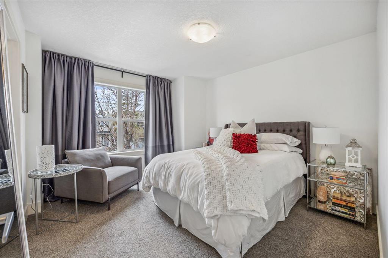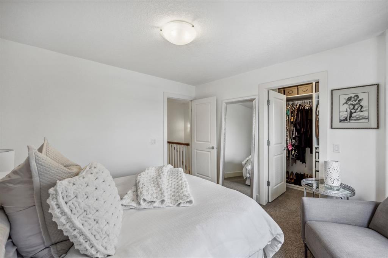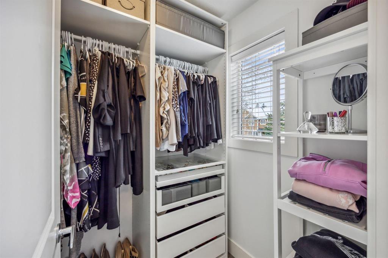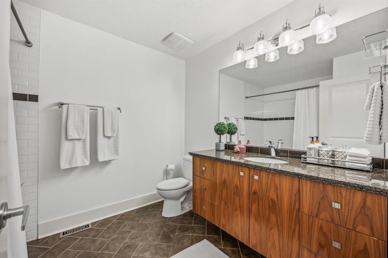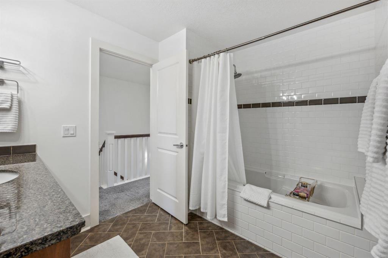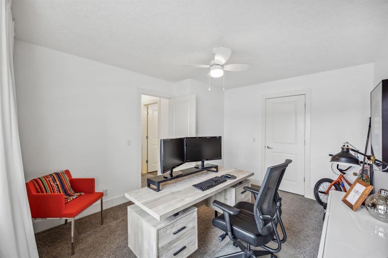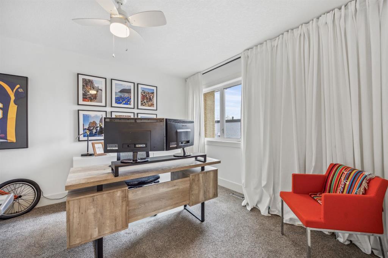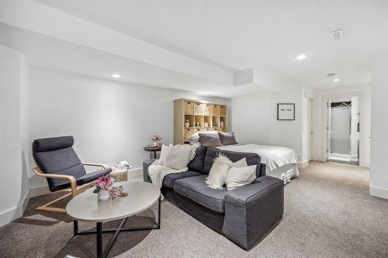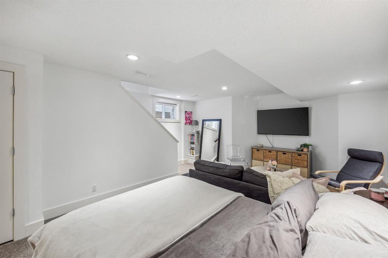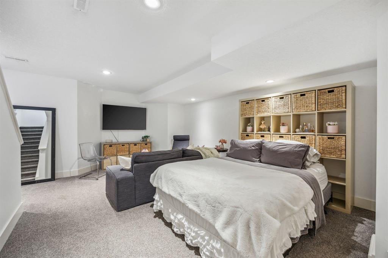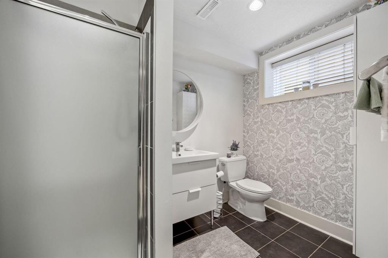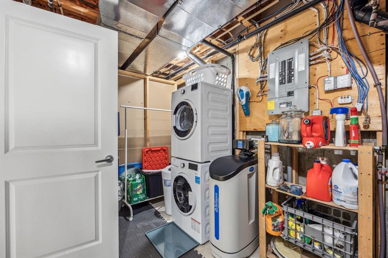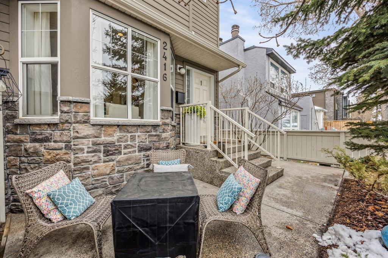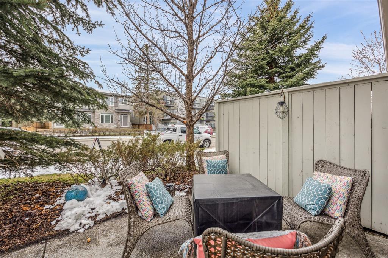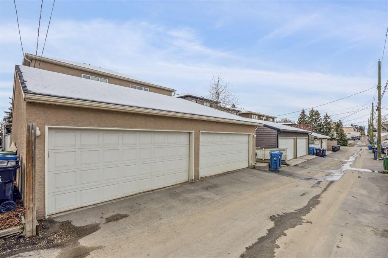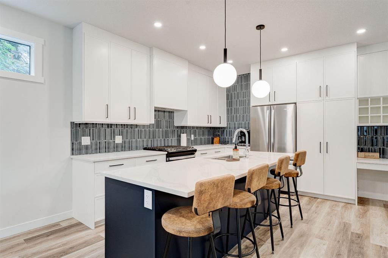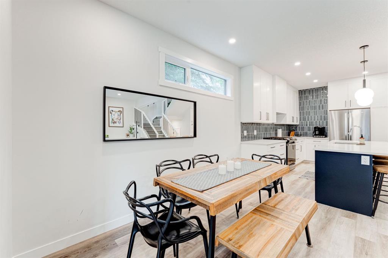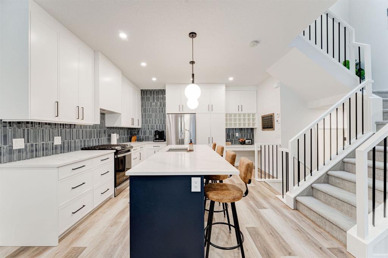

1, 2416 29 Street SW
Calgary
Update on 2023-07-04 10:05:04 AM
$595,000
0
BEDROOMS
0 + 0
BATHROOMS
1159
SQUARE FEET
2006
YEAR BUILT
Elegant, upgraded, and absolute turn-key property in popular Killarney features more than 1600 sq. ft. of developed space. Out front features a fabulous exposed aggregate patio space, with natural gas hook-up and the privacy provided by mature trees and landscaping. Step inside and you’re sure to be immediately impressed with the warm and inviting main floor living space and recent fresh painting. Featuring warm hardwood floors, a cozy corner fireplace and an impressive gourmet kitchen with stylish cabinets with a mix of warm wood and light upper cabinets, updated Stainless Steel appliances and granite counters. The dining area easily fits a table for 6-8 guests, plus room for a buffet and space to add your own personal artwork throughout. Travel upstairs to find a beautiful primary bedroom that is large enough to fit your king-sized bedroom suite and a chair to relax and enjoy the natural light that floods the room with the large west-facing windows. A beautiful and upgraded walk-in closet features custom built-ins, to maximize every inch of the space and has another window allowing natural light into the closet. The second upstairs bedroom is also spacious and makes for a great home office. Enjoy the beautiful full upstairs bath, with a large cabinet and loads of granite counters to spread out your things. The deep soaker tub is perfect for relaxing after a long day. Downstairs you will find a large family room, with room enough for a full entertainment unit and games area, or perhaps also as another bedroom as it is currently used. A Murphy bed would allow the bed to be conveniently tucked out of the way, if preferred. Another beautiful full bath is found downstairs and has a large window to bring in natural light. The large utility room is great for additional storage and hides the included central vacuum system, water softener and laundry room. The stackable washer/dryer unit was recently purchased in 2024. Out back includes one space in the 4-car garage accessed from a paved lane. The low maintenance and resilient exterior features Hardie-board, stone,Downstairs you will find a large family room, with room enough for the full entertainment unit and games area, or perhaps also as another bedroom as it is currently used. A murphy bed would allow the bed to be conveniently tucked out of the way if preferred. Another beautiful full bath is found downstairs and has a large window to bring natural light. The large utility room is great for additional storage and hides the included vacuum-flow system, water softener and laundry room. Our back includes one space in the 4 car garage with the additional visitor stall for guests. Located close to schools, shopping and transit, this home is perfect for young professionals, those looking to downsize or young families. This 4-unit complex features low condo fees and has great owners to take care of each other and the property. Such a pleasure to show and even more beautiful in person. Don’t wait, as this one won’t last.
| COMMUNITY | Killarney/Glengarry |
| TYPE | MFAM |
| STYLE | |
| YEAR BUILT | 2006 |
| SQUARE FOOTAGE | 1158.9 |
| BEDROOMS | |
| BATHROOMS | |
| BASEMENT | Finished, Full Basement |
| FEATURES |
| GARAGE | Yes |
| PARKING | Garage Faces Rear, Off Street, SIDetached Garage |
| ROOF | |
| LOT SQFT | 0 |
| ROOMS | DIMENSIONS (m) | LEVEL |
|---|---|---|
| Master Bedroom | ||
| Second Bedroom | ||
| Third Bedroom | ||
| Dining Room | ||
| Family Room | ||
| Kitchen | ||
| Living Room |
INTERIOR
Forced Air, Natural Gas, Gas, Living Room, See Remarks
EXTERIOR
Broker
RE/MAX House of Real Estate
Agent

