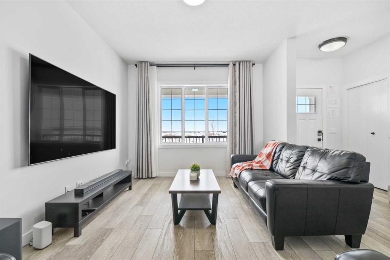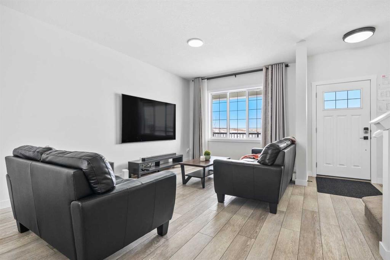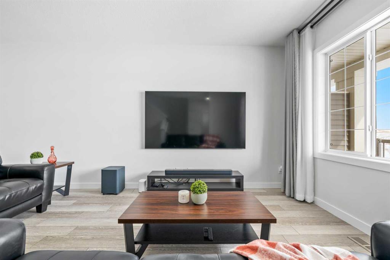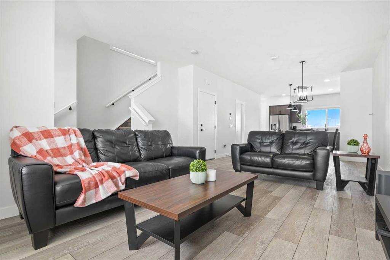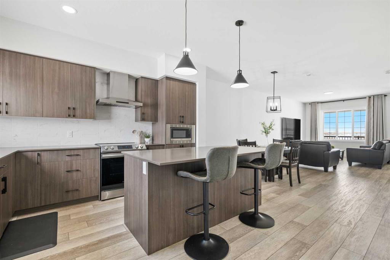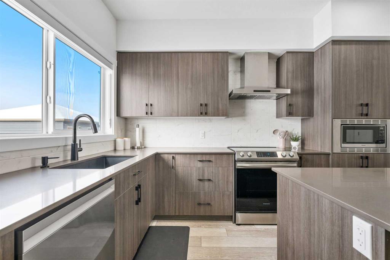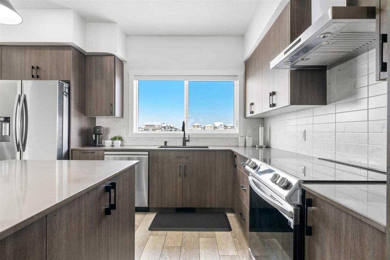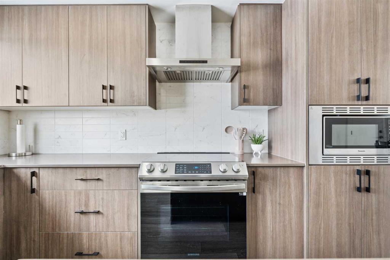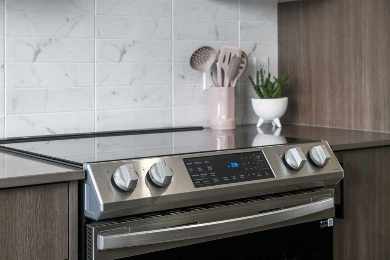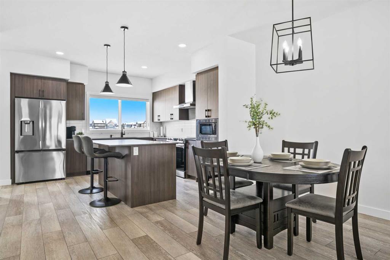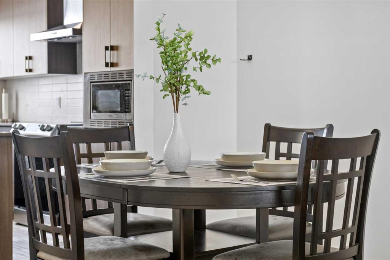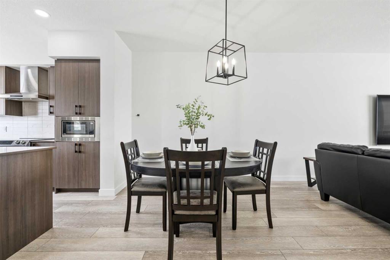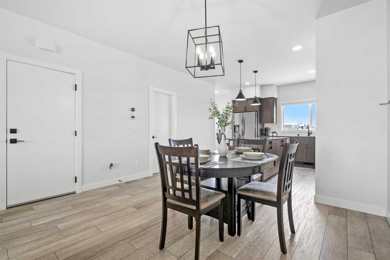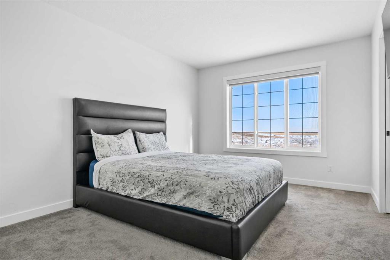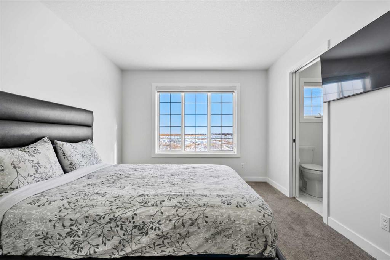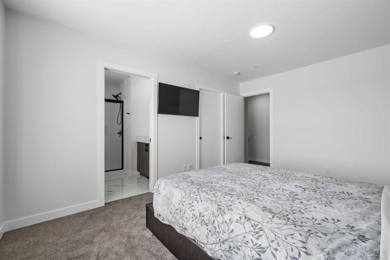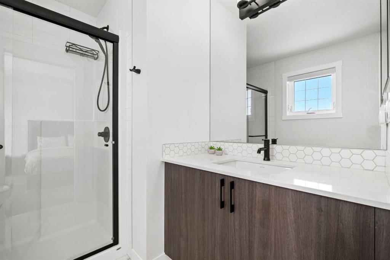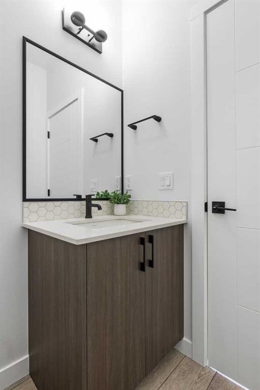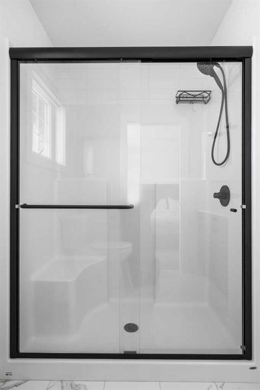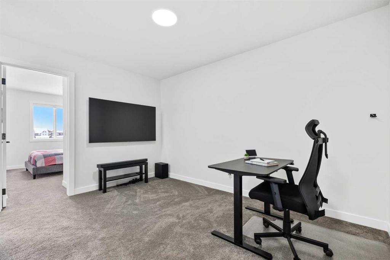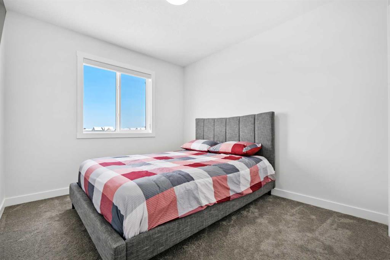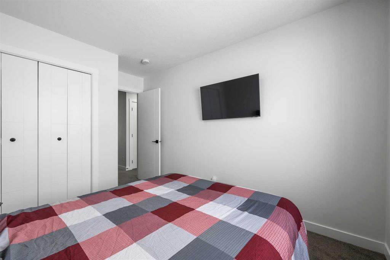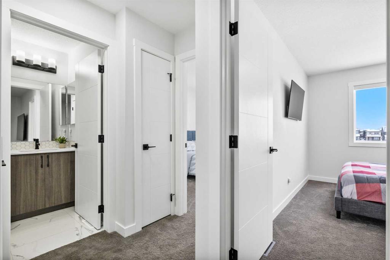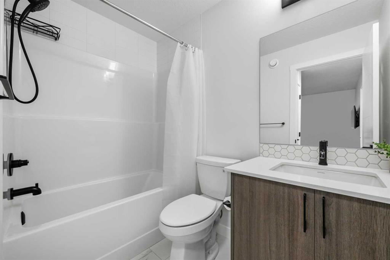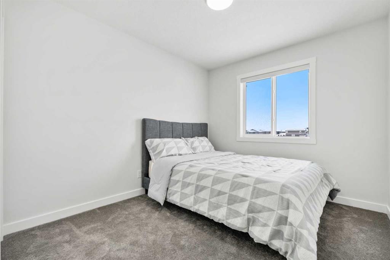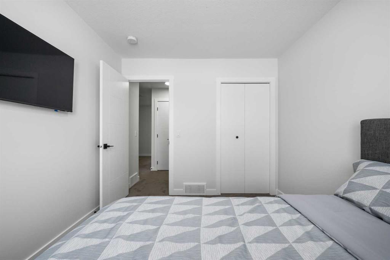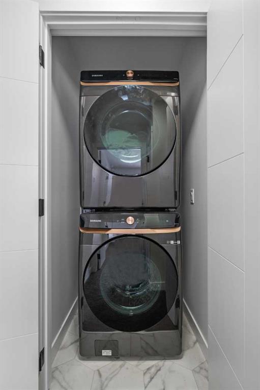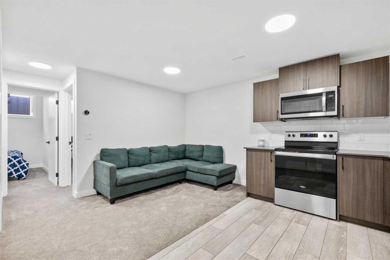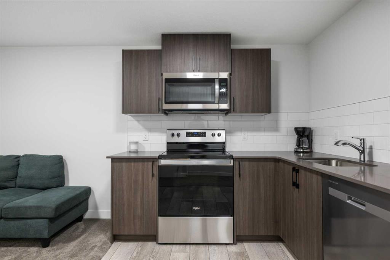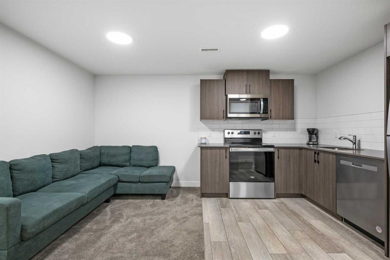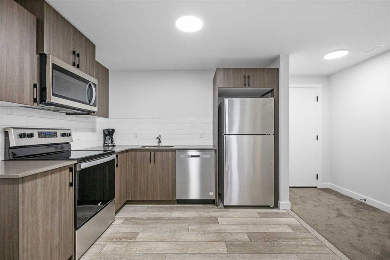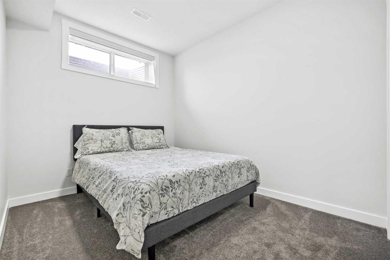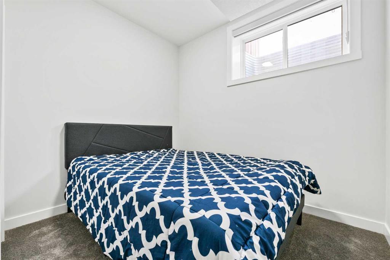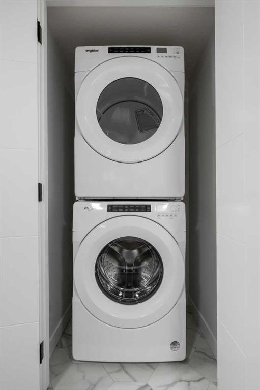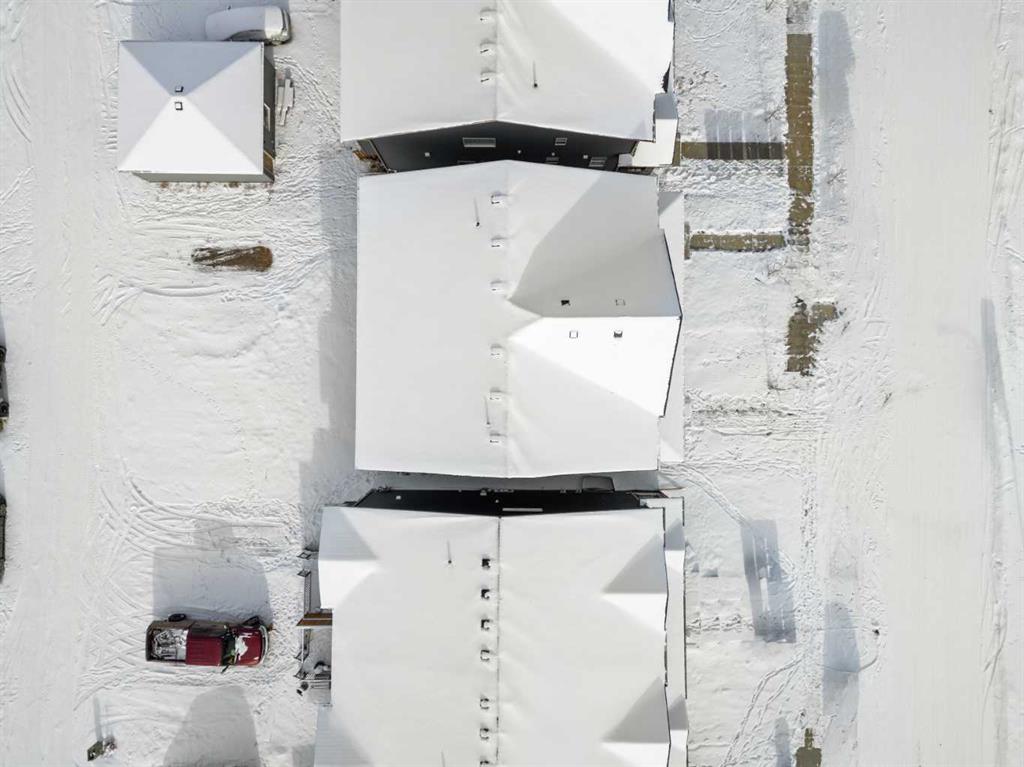

134 Legacy Glen Court SE
Calgary
Update on 2023-07-04 10:05:04 AM
$689,900
5
BEDROOMS
3 + 1
BATHROOMS
1606
SQUARE FEET
2023
YEAR BUILT
Welcome to this beautifully designed 2023 semi-detached home in the sought-after community of Legacy. Offering modern finishes, functional living spaces, 2 BEDROOM LEGAL SUITE plus AC, this home is perfect for families, investors, or those looking for additional rental income. Step inside to an open-concept main floor, featuring luxury vinyl plank flooring, beautiful kitchen with stainless steel appliances, a large island, and a massive pantry for all your storage needs. The spacious living and dining areas are ideal for entertaining. Upstairs, you'll find three generously sized bedrooms, including a primary bedroom with a large walk-in closet and a private 3pc ensuite. A bonus room offers additional living space, and upstairs laundry adds convenience to your daily routine. The separate entrance legal basement suite features two bedrooms, a full kitchen with stainless steel appliances, a full bathroom, in-suite laundry, and a comfortable living area—perfect for tenants or extended family. Located in Legacy, one of Calgary’s top-rated communities, this home offers easy access to walking trails, parks, schools, shopping, restaurants, and major roadways. Legacy is known for its family-friendly atmosphere, beautiful green spaces, and future developments, making it a fantastic place to call home. Don’t miss this incredible opportunity—book your showing today!
| COMMUNITY | Legacy |
| TYPE | Residential |
| STYLE | TSTOR, SBS |
| YEAR BUILT | 2023 |
| SQUARE FOOTAGE | 1606.0 |
| BEDROOMS | 5 |
| BATHROOMS | 4 |
| BASEMENT | EE, Finished, Full Basement, SUI |
| FEATURES |
| GARAGE | No |
| PARKING | PParking Pad |
| ROOF | Asphalt Shingle |
| LOT SQFT | 245 |
| ROOMS | DIMENSIONS (m) | LEVEL |
|---|---|---|
| Master Bedroom | 3.20 x 4.34 | Upper |
| Second Bedroom | 2.82 x 3.86 | Upper |
| Third Bedroom | 2.77 x 3.18 | Upper |
| Dining Room | 3.94 x 3.48 | Main |
| Family Room | 3.58 x 3.23 | Basement |
| Kitchen | 3.07 x 2.16 | Basement |
| Living Room | 4.50 x 4.60 | Main |
INTERIOR
Central Air, Forced Air, Natural Gas,
EXTERIOR
Back Lane, Back Yard, Private
Broker
Coldwell Banker United
Agent


