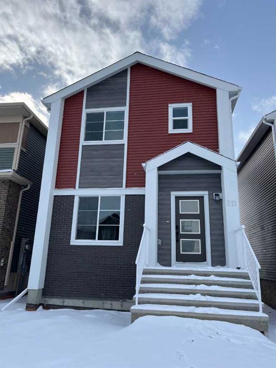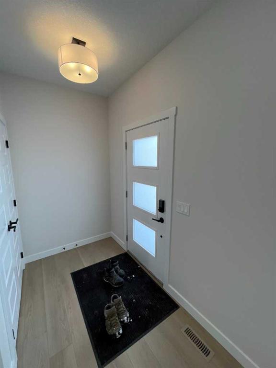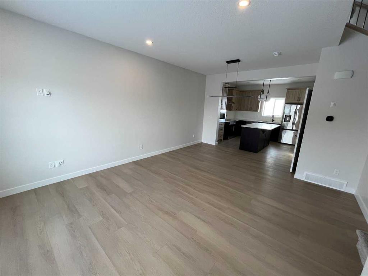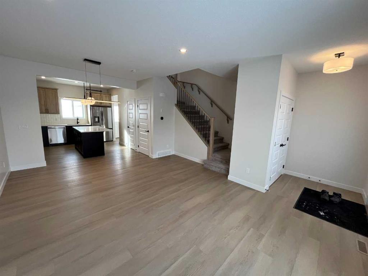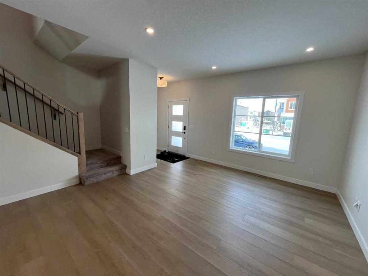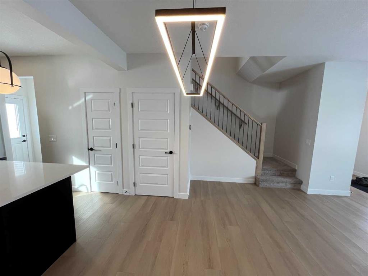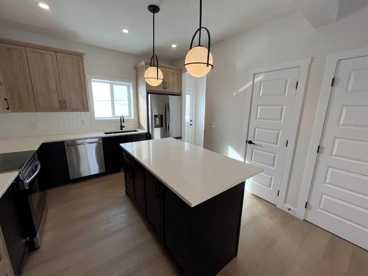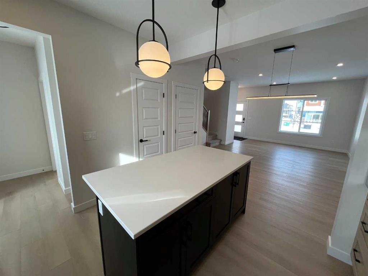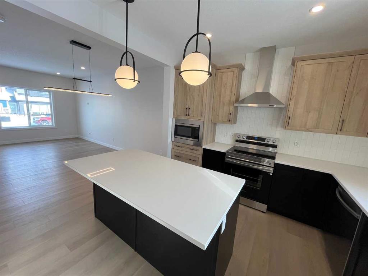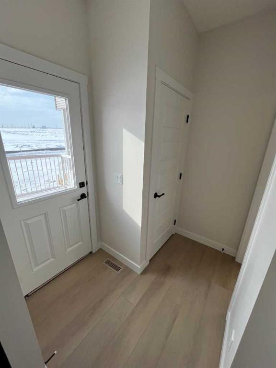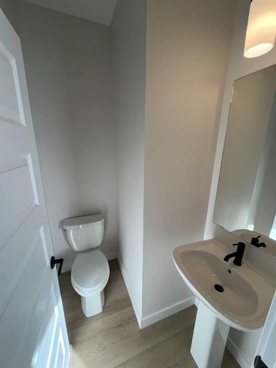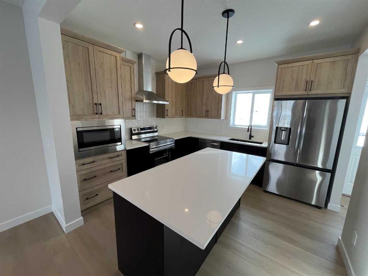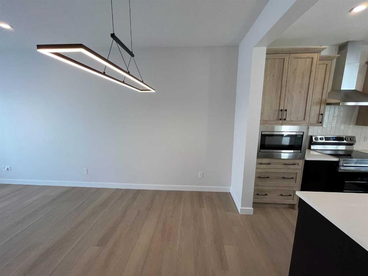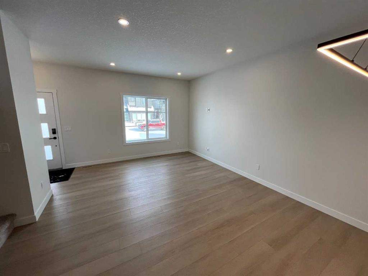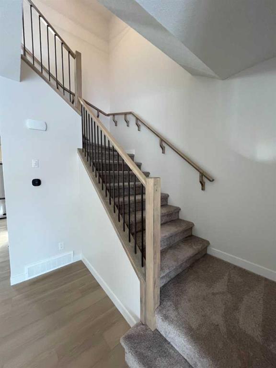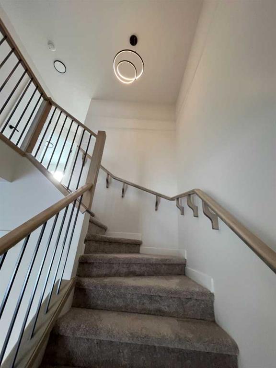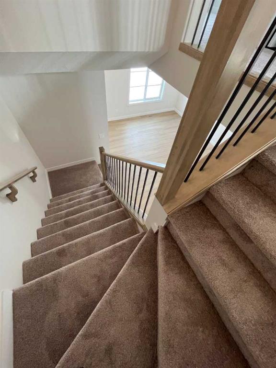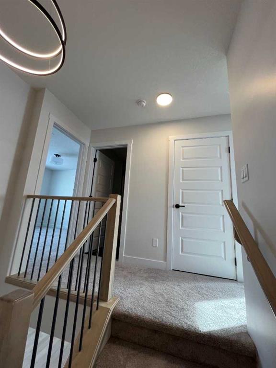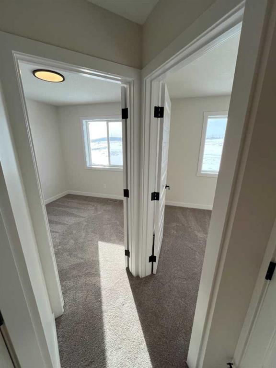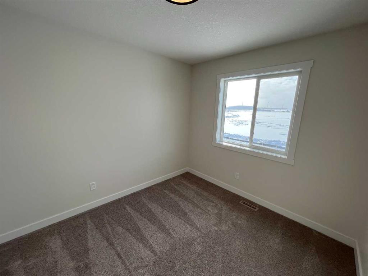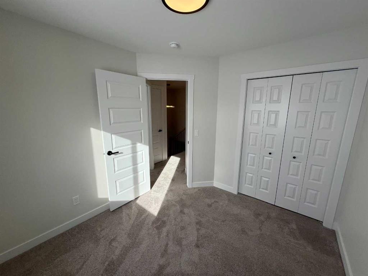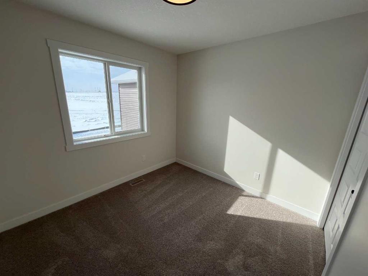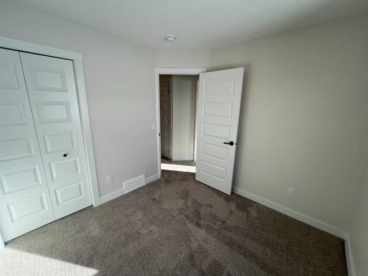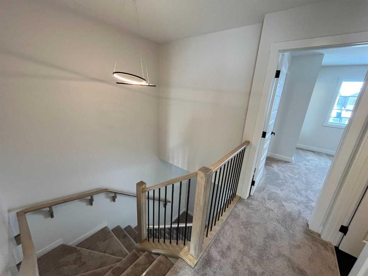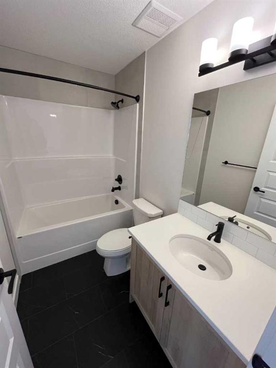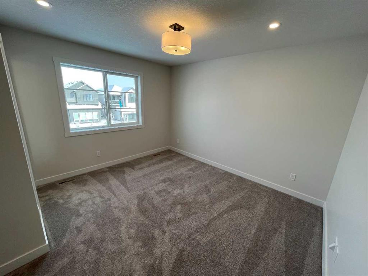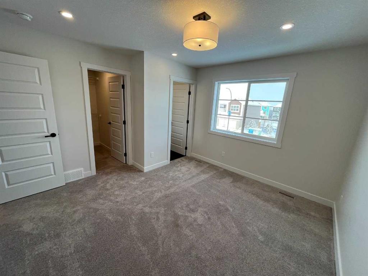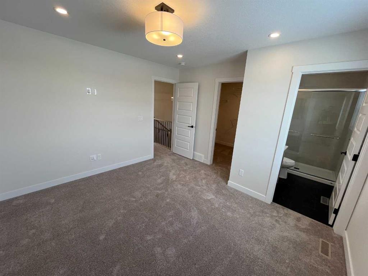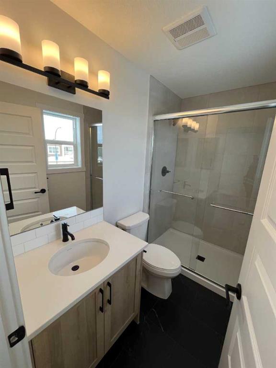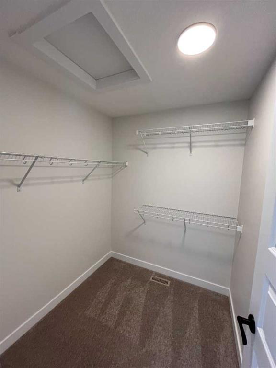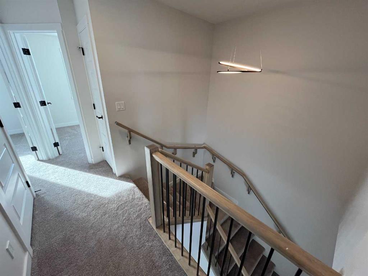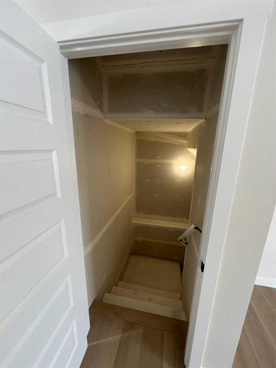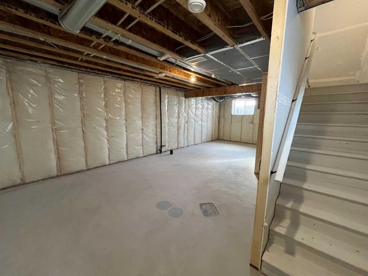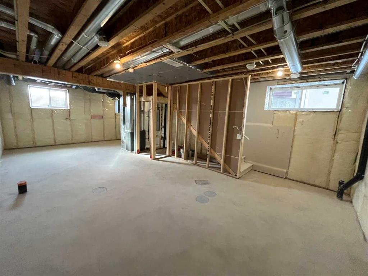

211 Lewiston Drive NE
Calgary
Update on 2023-07-04 10:05:04 AM
$598,888
3
BEDROOMS
2 + 1
BATHROOMS
1308
SQUARE FEET
2025
YEAR BUILT
Introducing "The Rosemary," a beautifully designed 1,271 sqft, 3-bedroom and 2.5 bath home that promises exceptional quality and modern features. Enjoy luxurious granite and quartz countertops throughout, complemented by elegant wrought iron spindle railing and riser and cornice details on the kitchen cabinets. The interior offers a blend of LVP, LVT, and carpet flooring, along with added pot lights in the master bedroom. The kitchen is equipped with stainless steel appliances and a stylish Silgranit undermount sink. Practical features include a gas line for the BBQ, a gas line rough-in for the range, and a Smart Home package. Outdoor living is enhanced with a 10’x10’ rear pressure-treated deck featuring aluminum railing and stairs to grade. This home combines comfort, style, and functionality in a desirable location. Photos are of Actual Home.
| COMMUNITY | Lewisburg |
| TYPE | Residential |
| STYLE | TSTOR |
| YEAR BUILT | 2025 |
| SQUARE FOOTAGE | 1308.5 |
| BEDROOMS | 3 |
| BATHROOMS | 3 |
| BASEMENT | Full Basement, UFinished |
| FEATURES |
| GARAGE | No |
| PARKING | PParking Pad |
| ROOF | Asphalt Shingle |
| LOT SQFT | 249 |
| ROOMS | DIMENSIONS (m) | LEVEL |
|---|---|---|
| Master Bedroom | 3.73 x 3.10 | Upper |
| Second Bedroom | 2.77 x 3.10 | Upper |
| Third Bedroom | 2.90 x 2.77 | Upper |
| Dining Room | ||
| Family Room | ||
| Kitchen | ||
| Living Room |
INTERIOR
None, Forced Air, Natural Gas,
EXTERIOR
Back Lane
Broker
Bode Platform Inc.
Agent

