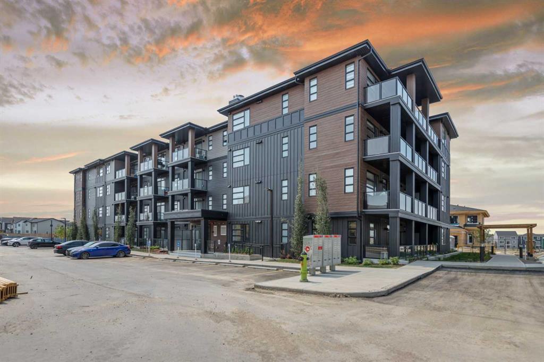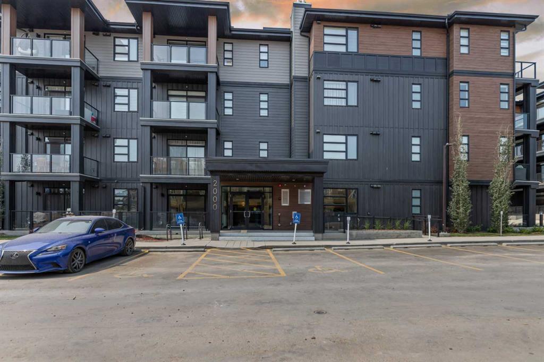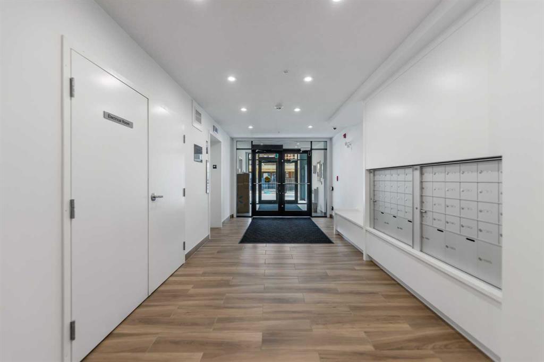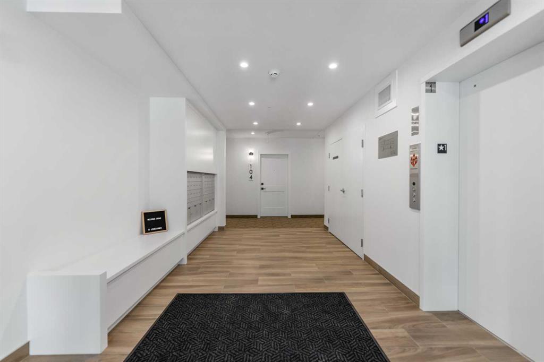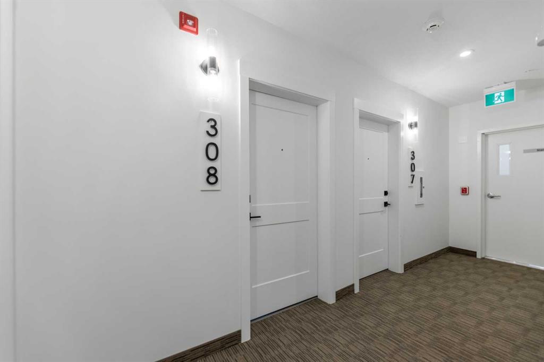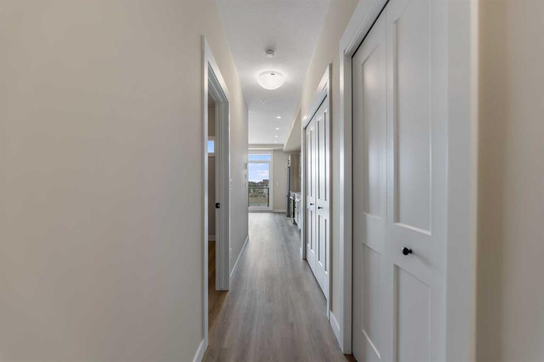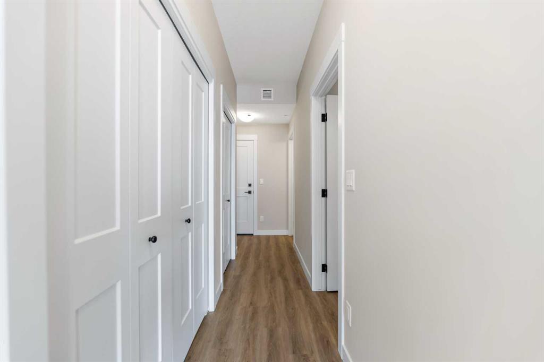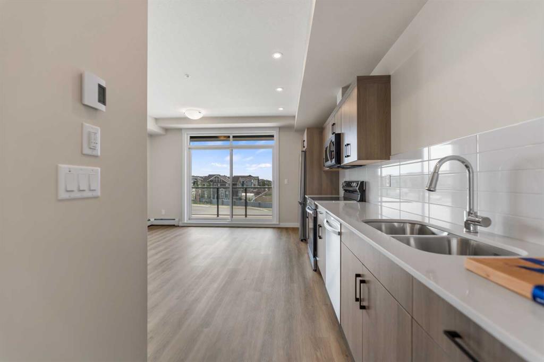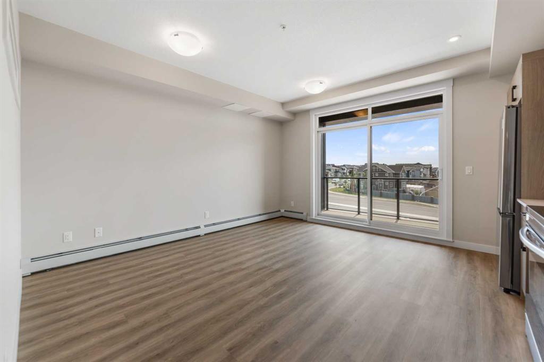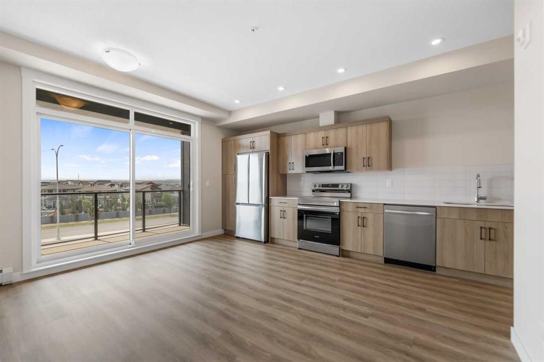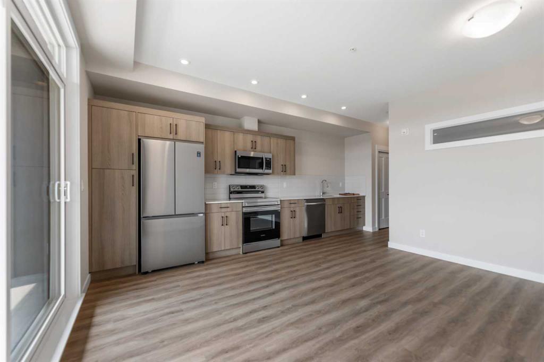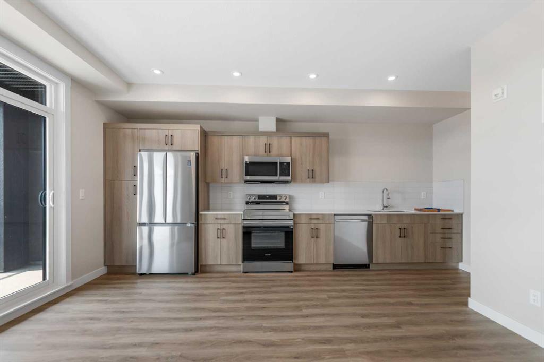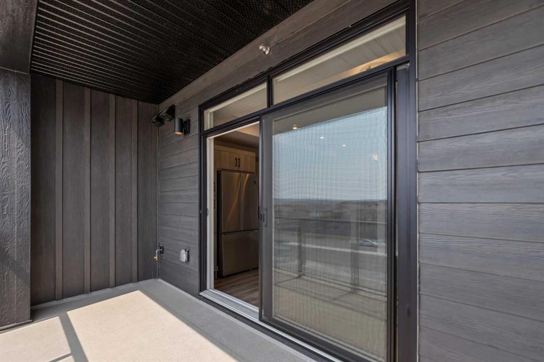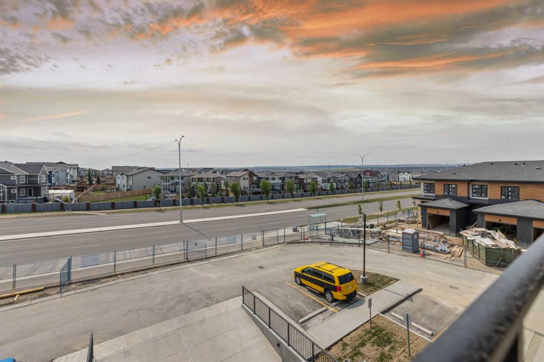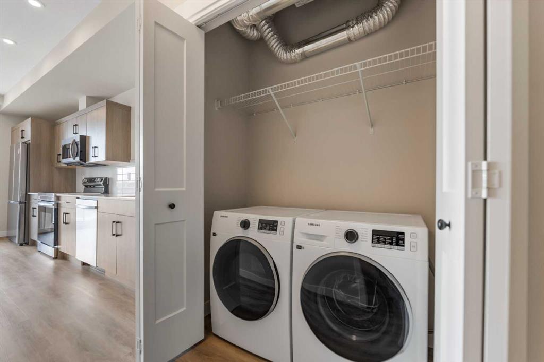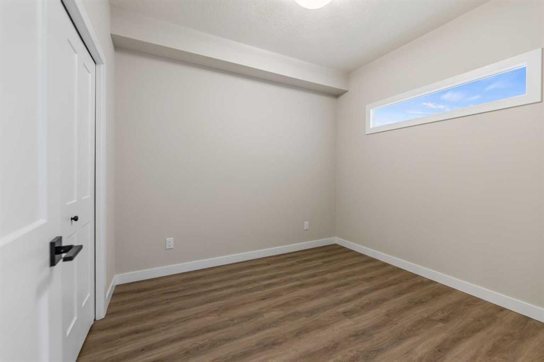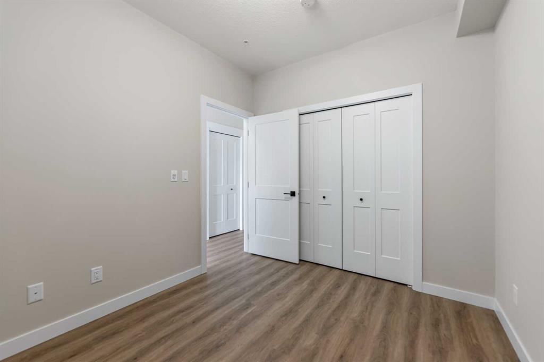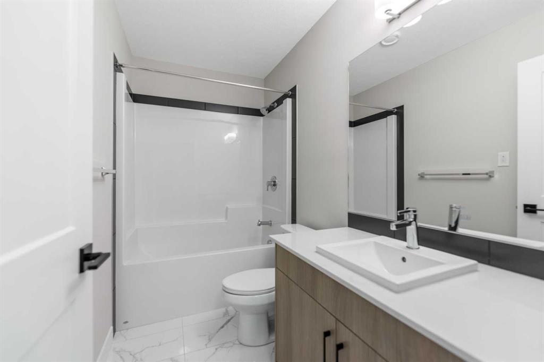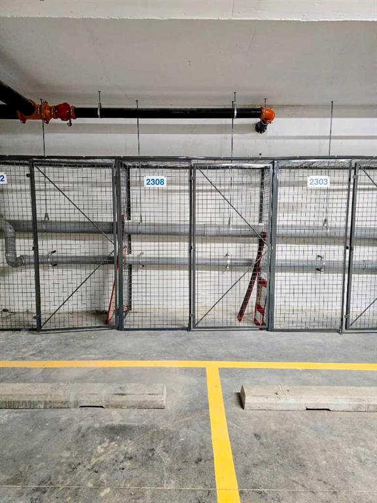

2308, 55 Lucas Way NW
Calgary
Update on 2023-07-04 10:05:04 AM
$259,900
1
BEDROOMS
1 + 0
BATHROOMS
501
SQUARE FEET
2024
YEAR BUILT
WELCOME TO YOUR NEW HOME IN LIVINGSTON! This BRAND-NEW, one-bedroom condo offers the perfect blend of modern luxury and convenience. Nestled in Calgary's vibrant NW community of Livingston, this unit by the award-winning Logel Homes is ready for immediate move-in. Enjoy a spacious layout featuring soaring 9 ft. ceilings, quartz countertops, trendy vinyl plank flooring, and modern light fixtures. The gourmet kitchen is equipped with stainless steel appliances, upgraded full-height cabinets with soft-closing doors and drawers, and a large island – perfect for entertaining. The cozy bedroom serves as a serene retreat with ample closet space. Additional comforts include AIR CONDITIONING, in-suite laundry, and a generous East-facing balcony with a natural gas line for BBQs. Your new home also comes with TITLED PARKING and an assigned storage locker. Livingston is a dynamic community filled with amenities including the Livingston Pump Track, playgrounds, ponds, and a dog park. Central to the community is “The Hub”, a 35,000 sq ft homeowners association facility offering year-round indoor and outdoor activities. It features 3 skating rinks, tennis courts, a basketball court, a gymnasium, a splash park, a playground, an outdoor amphitheater, banquet space, and more! Enjoy a PRIME LOCATION with easy access to Stoney Trail and Deerfoot. It’s just 20 minutes from the airport and downtown, and only 2 minutes from Carrington Plaza where you’ll find convenient shopping, dining options, and a skate park. This is modern living at its finest – don’t miss out on this incredible opportunity!
| COMMUNITY | Livingston |
| TYPE | Residential |
| STYLE | LOW |
| YEAR BUILT | 2024 |
| SQUARE FOOTAGE | 501.0 |
| BEDROOMS | 1 |
| BATHROOMS | 1 |
| BASEMENT | |
| FEATURES |
| GARAGE | No |
| PARKING | Stall, Titled |
| ROOF | |
| LOT SQFT | 0 |
| ROOMS | DIMENSIONS (m) | LEVEL |
|---|---|---|
| Master Bedroom | ||
| Second Bedroom | 3.05 x 2.69 | Main |
| Third Bedroom | ||
| Dining Room | ||
| Family Room | ||
| Kitchen | 5.49 x 1.80 | Main |
| Living Room |
INTERIOR
Central Air, Baseboard,
EXTERIOR
Broker
TREC The Real Estate Company
Agent

