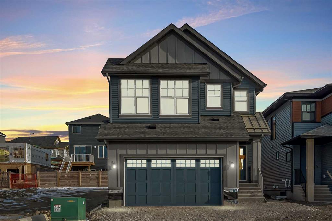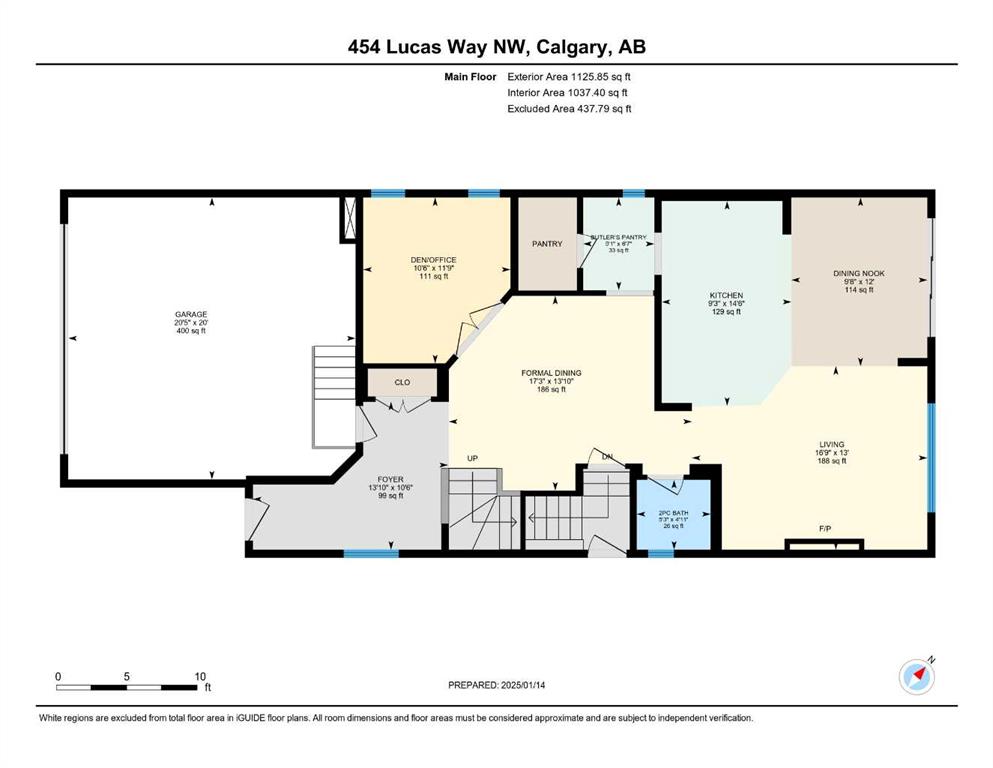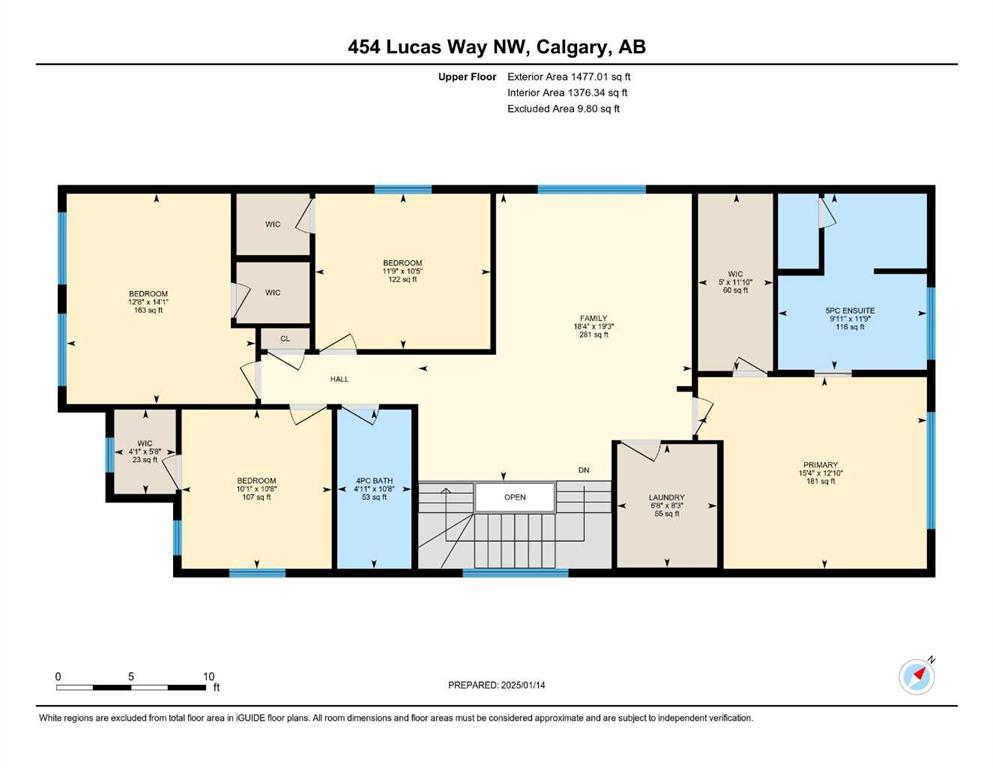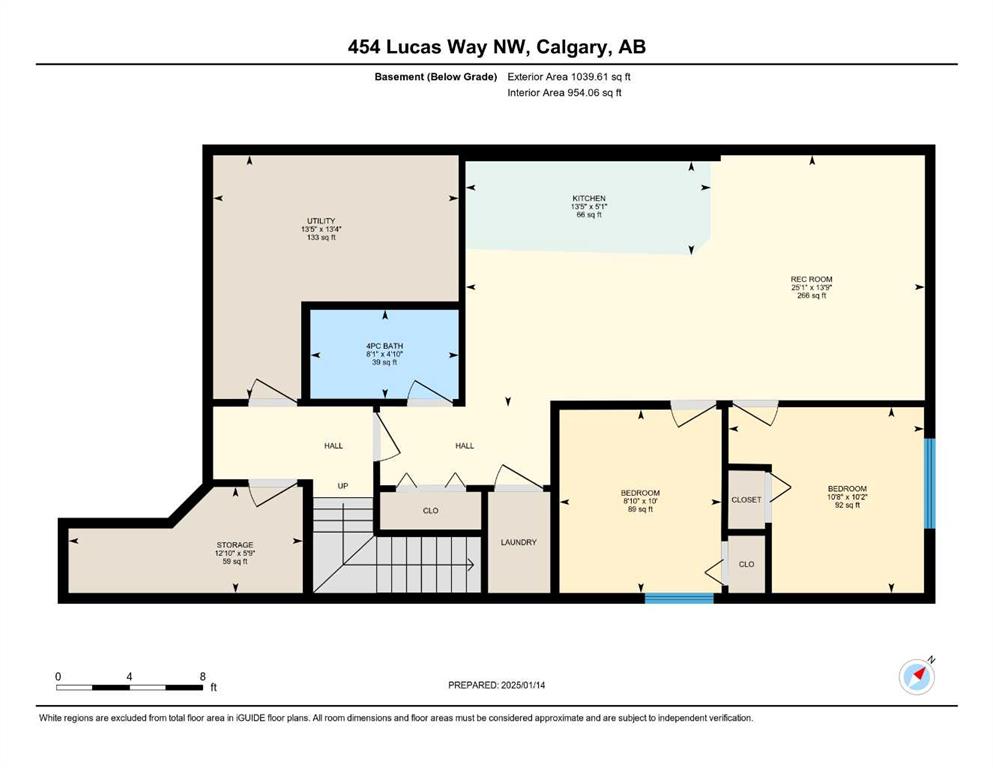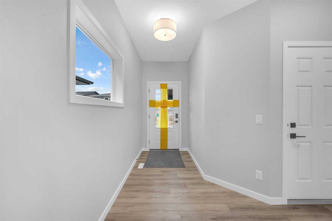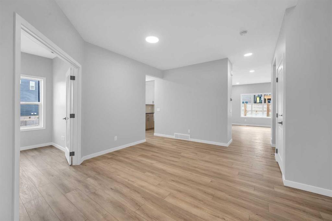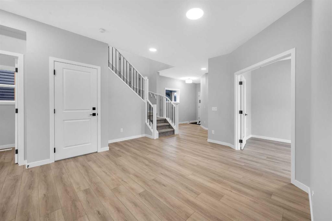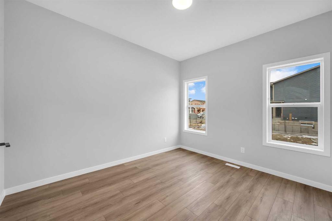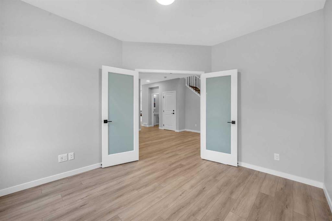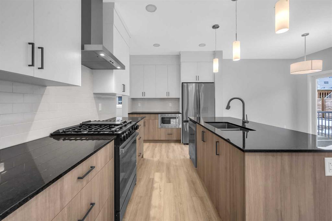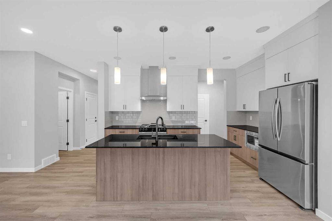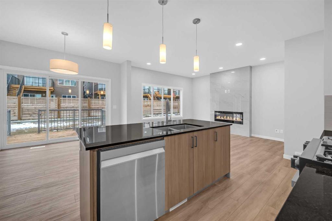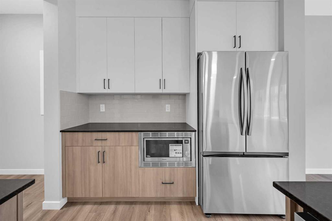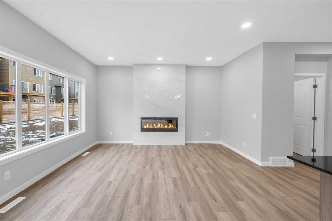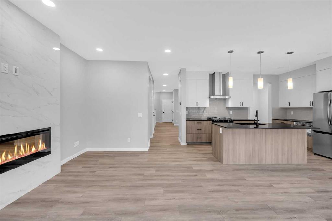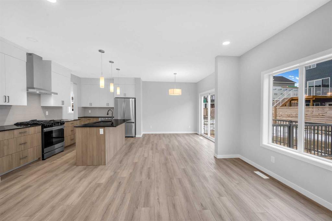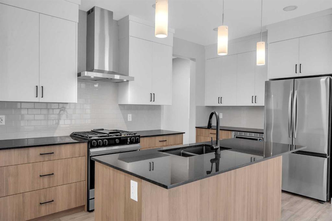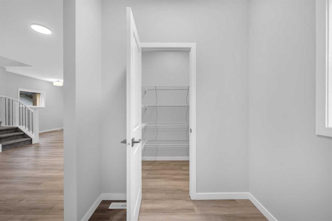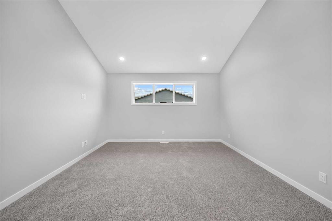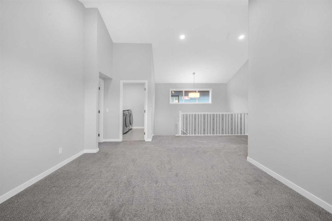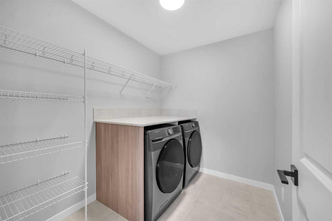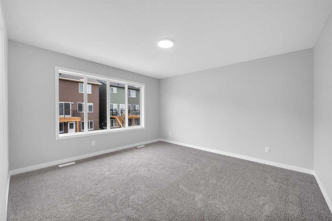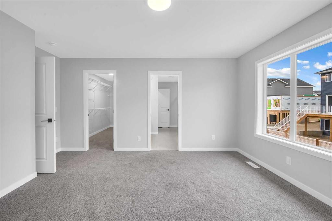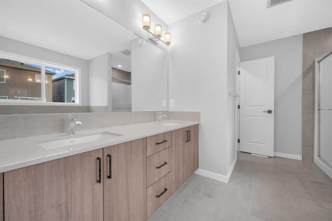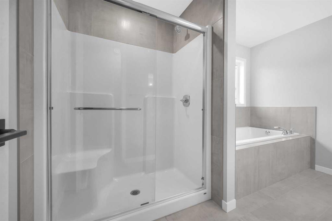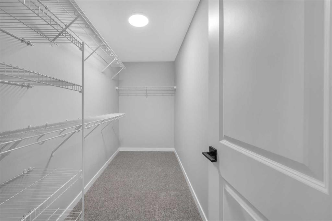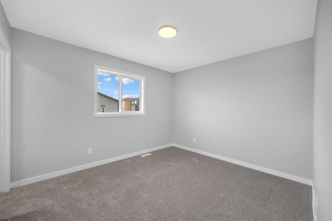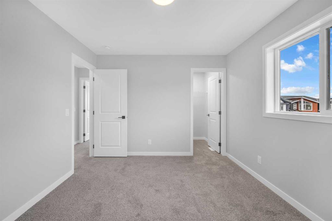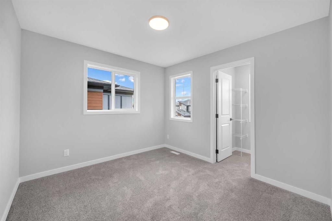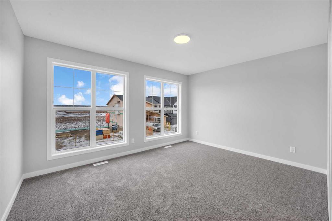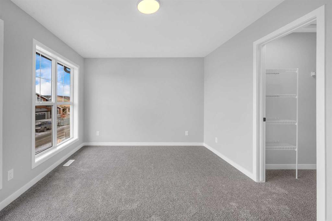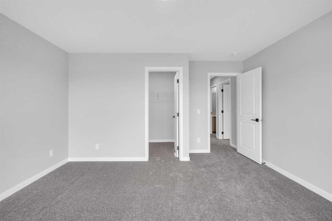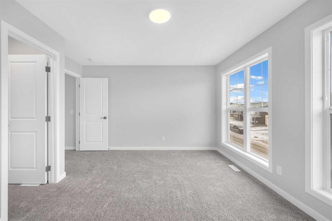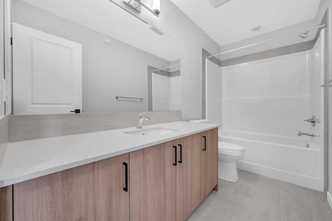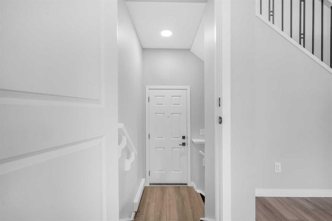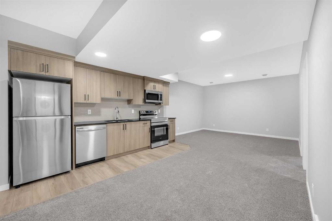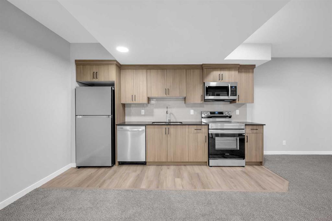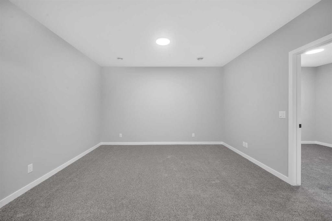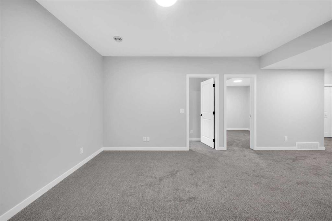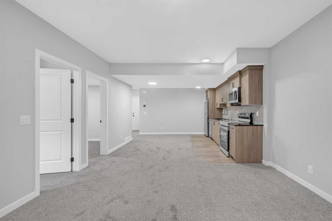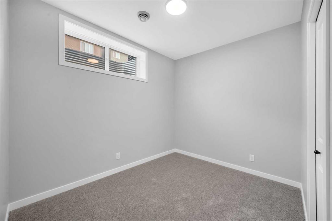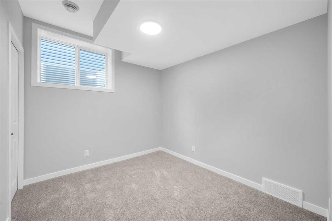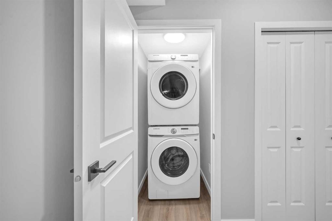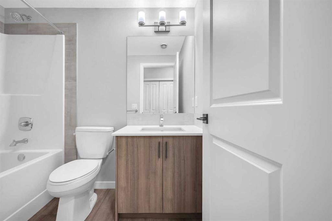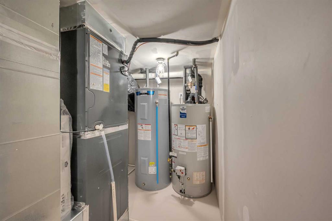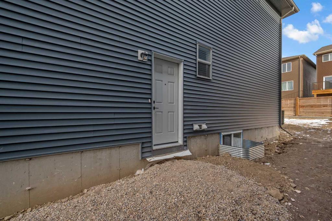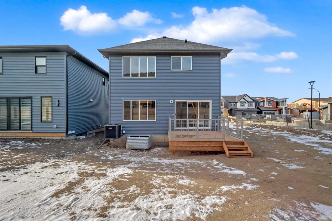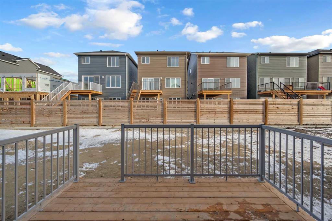

454 Lucas Way NW
Calgary
Update on 2023-07-04 10:05:04 AM
$929,900
6
BEDROOMS
3 + 1
BATHROOMS
2603
SQUARE FEET
2024
YEAR BUILT
Do not miss this rare opportunity to own this stunning executive home in the Developing and most convenient community of Livingston NW. MAIN FEATURES: NEWLY BUILT 2,600 Sqft Plus Living Space On Main And Upper Floor | Builder & Alberta New Home Warranty | Double Attached Garage | 9’ Ceiling On Main & Basement | Conventional Lot | Main Floor Den/Office | Plenty Of Windows | Very Bright House | 4 Bedrooms Upstairs With Walk In Closets | 2 Br LEGAL SUITE With Separate Entry. MAIN FLOOR: Welcoming with spacious foyer followed by Bright Den/Office with 2 windows & Dual French doors, Open concept floor plan with cozy living room having fully tiled decorative electric fireplace, Upgraded and Modern large kitchen, tons of upgrades, corner butler pantry area, pantry room and 2pc washroom finishes the level. UPGRADES: Dual Colour Cabinets in Kitchen | GAS STOVE WITH CHIMNEY HOOD FAN | Built in Micorwave | QUARTZ COUNTERTOPS EVERYWHERE | Pot Lights | Upgraded Lighting & Plumbing Fixtures | Washer & Dryer included for Basement & Upper Level | CENTRAL Air Conditioning | Designer Grade Finishes | LUXURY VINYL PLANK & TILE FLOORING | Wood Railing with Spindles. UPPER LEVEL: Upstairs you find centrally located expansive vaulted ceiling Bonus room, Laundry room with plenty of storage space, FOUR spacious bedrooms including a primary bedroom with 5 piece en-suite and walk in closets in every Bedroom and 4pc main bathroom. BASEMENT LEGAL SUITE: 1,000 plus SqFt Basement Legal Suite is built by the builder and it has 2 good size Bedrooms, Upgraded Kitchen with high end Stainless Steel appliances, Living-Dining area, Separate Laundry, 4pc bathroom, large storage room and utility room with 2 Furnaces & 2 Hot Water Tanks. BACKAYRD: Oversized Deck with BBQ Gas line followed by decent partially fenced backyard makes it appealing for your outdoor family fun. Outdoor Concrete Driveway, Parging and other weather related work to be completed by the Builder during 2025 Summer. COMMUNITY: Livingston Community is the most popular community of Calgary due to: Famous 35,000 Sqft Livingston Hub that offers Skating Rink, Water Spray Park, Ping Pong Table, Gymnasium, Playground, Tennis court, Banquet Facility, Community Kitchen, Day cares space and many more. Community/Home is close to parks and playground with easy access to Stoney Trail, Deerfoot Trail, Nose Hill Park, Airdrie and Costco. Watch the 3D and video virtual tours and call your favourite REALTOR® today to book a private viewing!
| COMMUNITY | Livingston |
| TYPE | Residential |
| STYLE | TSTOR |
| YEAR BUILT | 2024 |
| SQUARE FOOTAGE | 2603.0 |
| BEDROOMS | 6 |
| BATHROOMS | 4 |
| BASEMENT | EE, Finished, Full Basement, SUI |
| FEATURES |
| GARAGE | Yes |
| PARKING | Concrete Driveway, DBAttached, FTDRV Parking, Garage Door Opener, Garage Faces Front |
| ROOF | Asphalt Shingle |
| LOT SQFT | 385 |
| ROOMS | DIMENSIONS (m) | LEVEL |
|---|---|---|
| Master Bedroom | 4.67 x 3.91 | Upper |
| Second Bedroom | 3.86 x 4.29 | Upper |
| Third Bedroom | 3.07 x 3.25 | Upper |
| Dining Room | 5.26 x 4.22 | Main |
| Family Room | 5.59 x 5.87 | Upper |
| Kitchen | 4.09 x 1.55 | Basement |
| Living Room | 5.11 x 3.96 | Main |
INTERIOR
Central Air, Forced Air, Natural Gas, Decorative, Electric, Living Room, Tile
EXTERIOR
Back Yard, Front Yard, Rectangular Lot
Broker
RE/MAX Real Estate (Mountain View)
Agent

