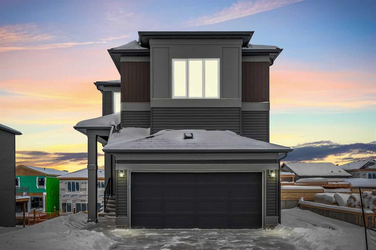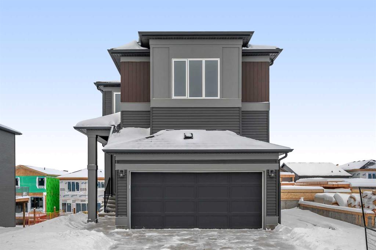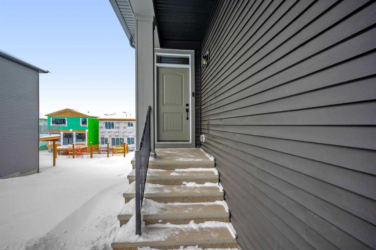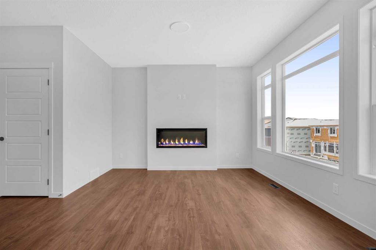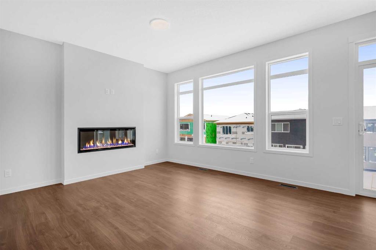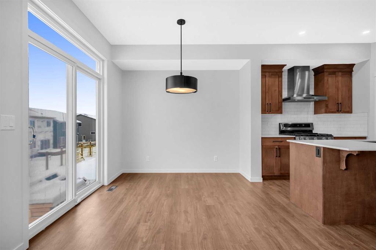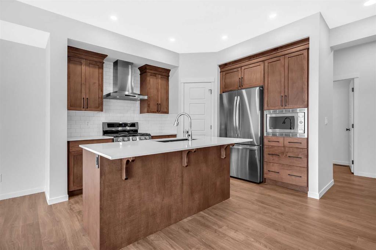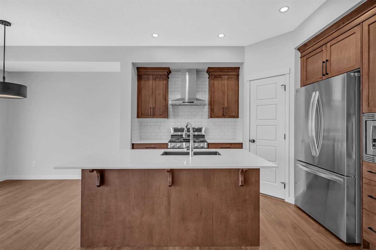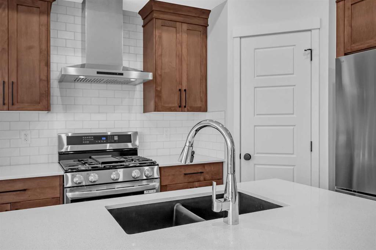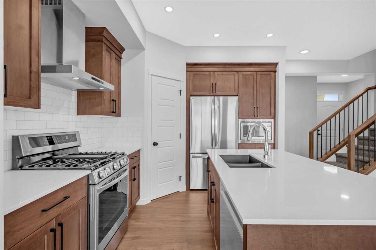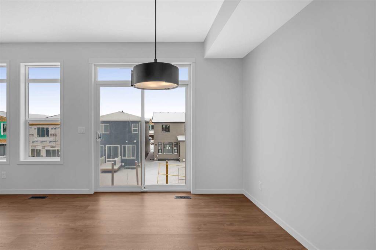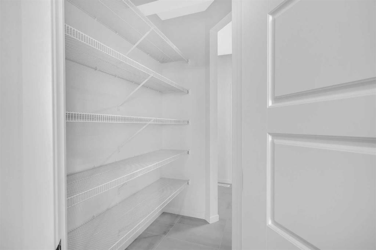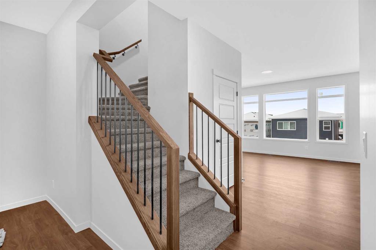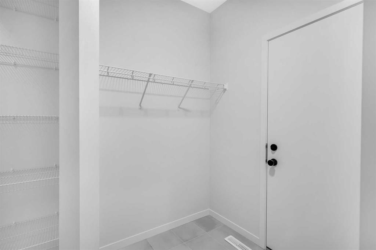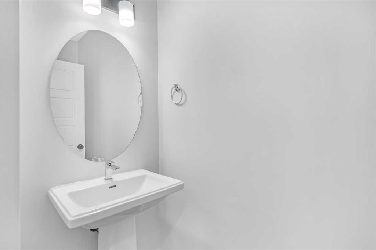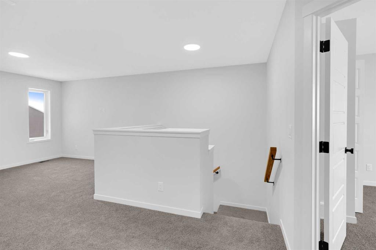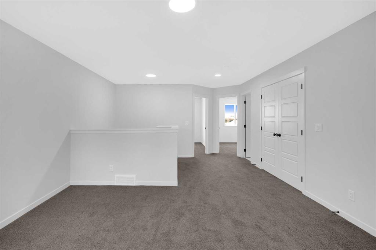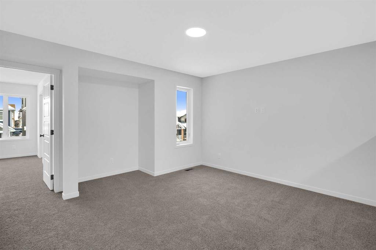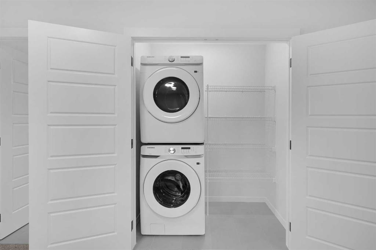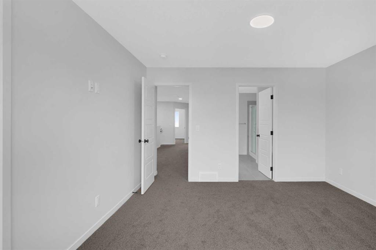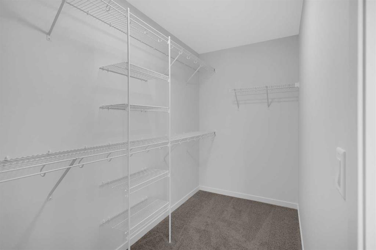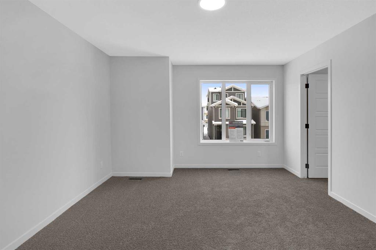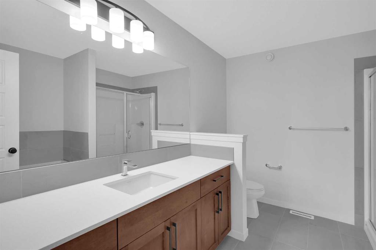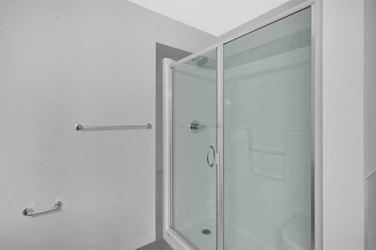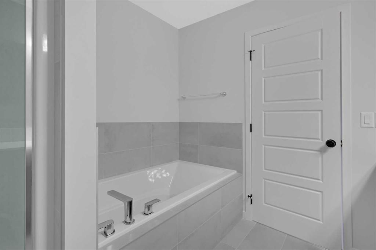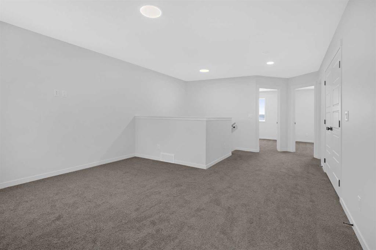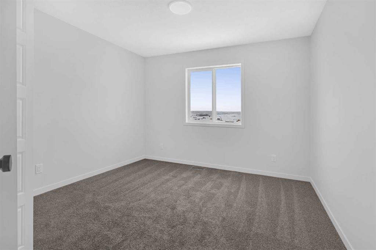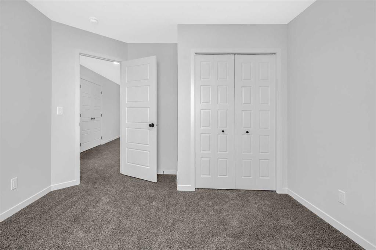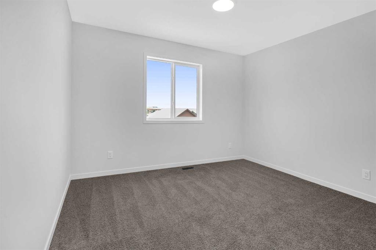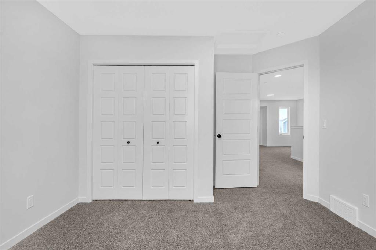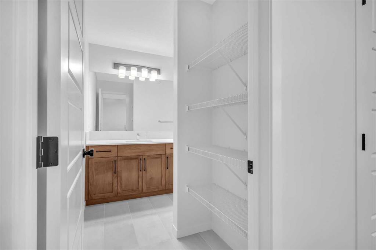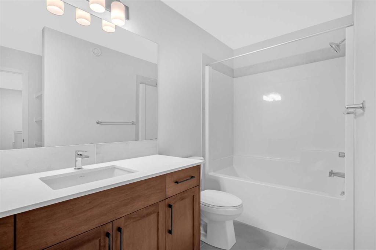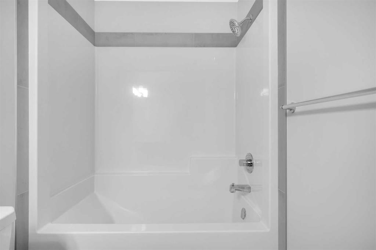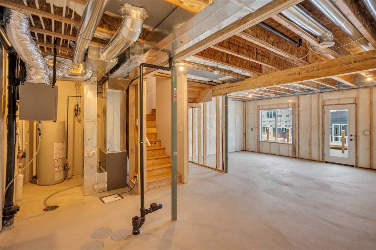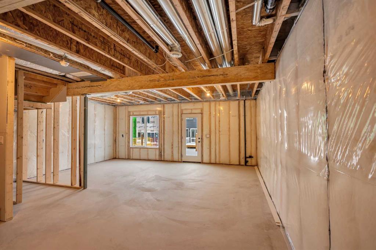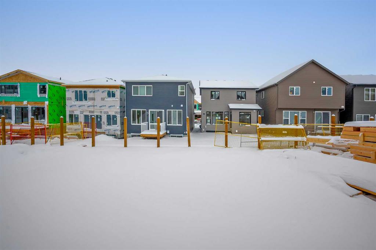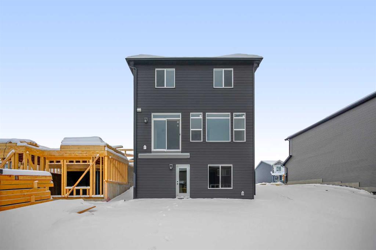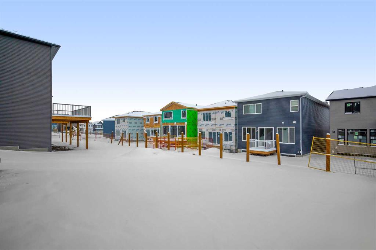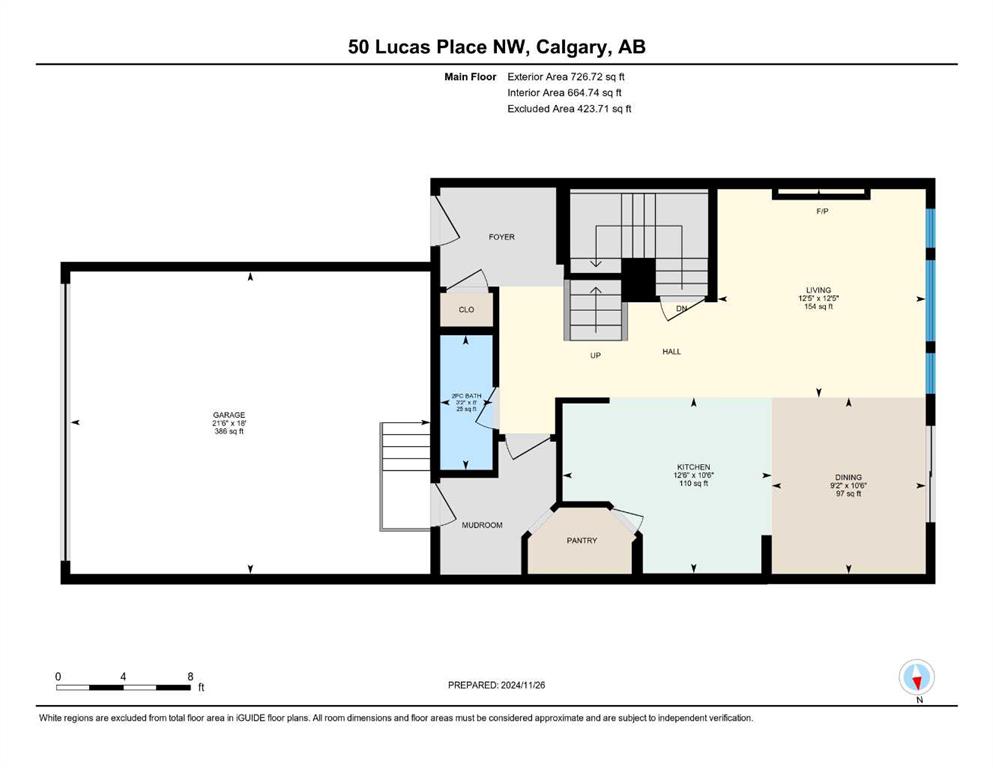

50 Lucas Place NW
Calgary
Update on 2023-07-04 10:05:04 AM
$748,888
3
BEDROOMS
2 + 1
BATHROOMS
1842
SQUARE FEET
2024
YEAR BUILT
Welcome to 50 Lucas Place NW, a stunning brand-new home located in the vibrant community of Livingston. Built in 2024, this modern two-story detached home offers 1,841 square feet of thoughtfully designed living space, perfect for families or professionals looking for contemporary living in a growing neighborhood. The main floor features an open-concept layout with a cozy living room complemented by an electric fireplace, a bright dining area, and a modern kitchen with quartz countertops, a gas stove, stainless steel appliances, and plenty of cabinetry. A convenient two-piece bathroom completes this level. Upstairs, the primary bedroom boasts a spacious walk-in closet and a luxurious four-piece ensuite bath. Two additional generously sized bedrooms, another four-piece bathroom, and a large family room provide ample space for relaxation or entertaining. The upper floor also offers the added convenience of a dedicated laundry room. The walkout basement adds approximately 500 square feet of versatile space, designed with potential in mind. Featuring 9-foot ceilings, a full-size 5x6 bedroom window, a French glass door, and rough-ins for a kitchen and a three-piece bathroom. The attached double garage and driveway provide parking for up to four vehicles, while the 3,369-square-foot lot offers plenty of room for outdoor enjoyment. Situated in a growing community with parks, schools, and upcoming amenities nearby, this home is an exceptional opportunity.
| COMMUNITY | Livingston |
| TYPE | Residential |
| STYLE | TSTOR |
| YEAR BUILT | 2024 |
| SQUARE FOOTAGE | 1841.6 |
| BEDROOMS | 3 |
| BATHROOMS | 3 |
| BASEMENT | Full Basement, UFinished, WALK |
| FEATURES |
| GARAGE | Yes |
| PARKING | DBAttached |
| ROOF | Asphalt Shingle |
| LOT SQFT | 313 |
| ROOMS | DIMENSIONS (m) | LEVEL |
|---|---|---|
| Master Bedroom | 3.84 x 4.34 | Upper |
| Second Bedroom | 3.51 x 3.78 | Upper |
| Third Bedroom | 3.40 x 3.86 | Upper |
| Dining Room | 3.20 x 2.79 | Main |
| Family Room | 4.22 x 6.99 | Upper |
| Kitchen | 3.20 x 3.81 | Main |
| Living Room | 3.78 x 3.78 | Main |
INTERIOR
None, Forced Air, Natural Gas, Electric
EXTERIOR
Other
Broker
eXp Realty
Agent

