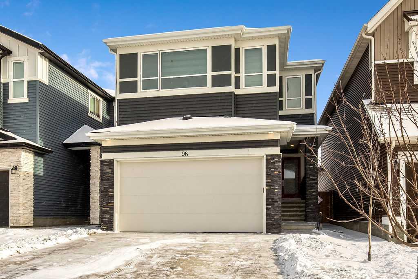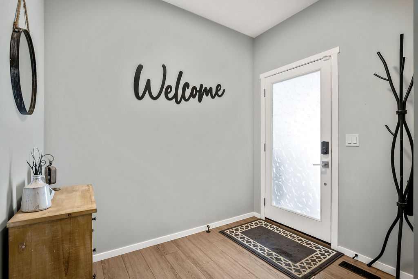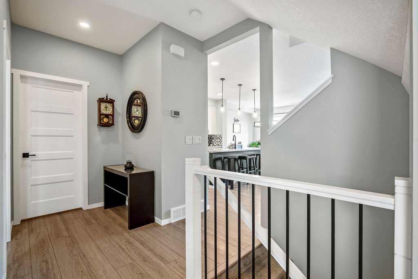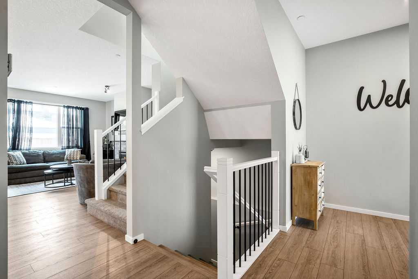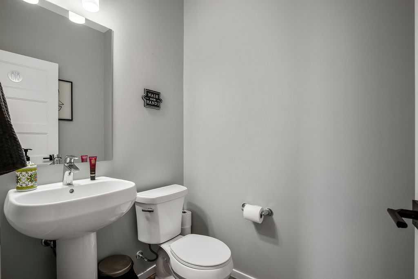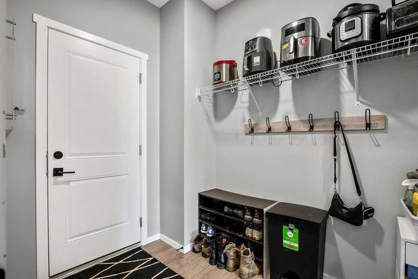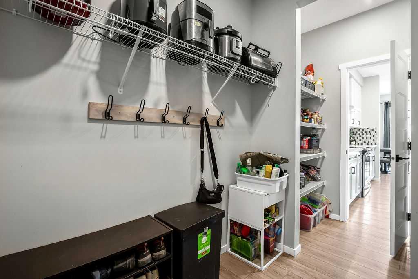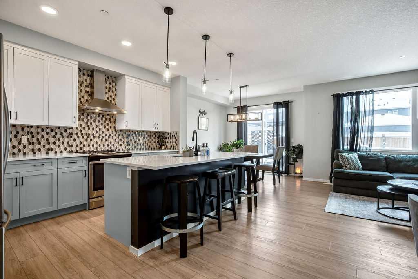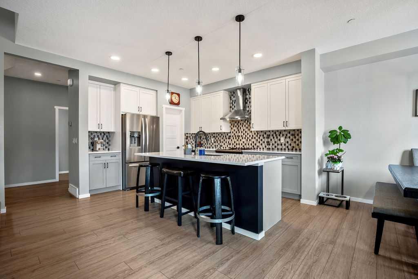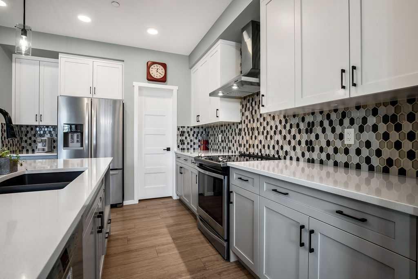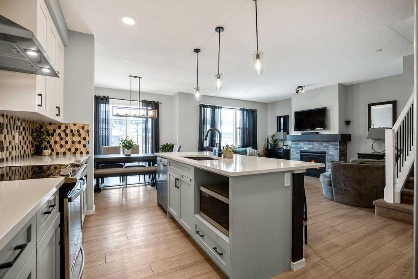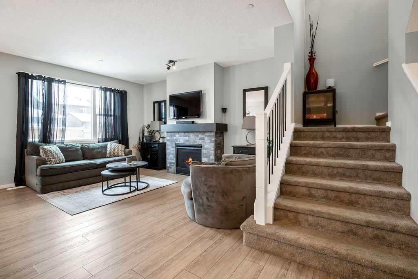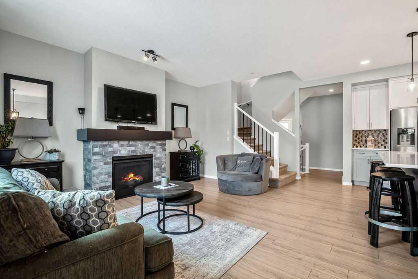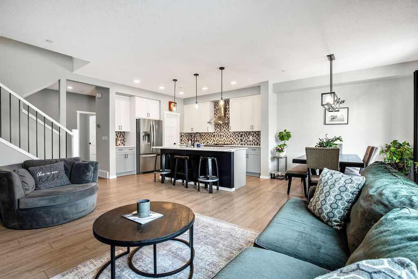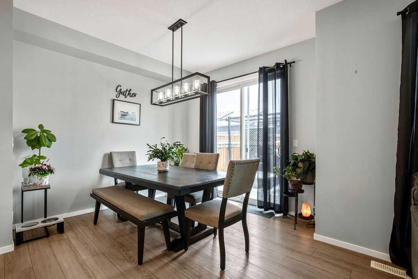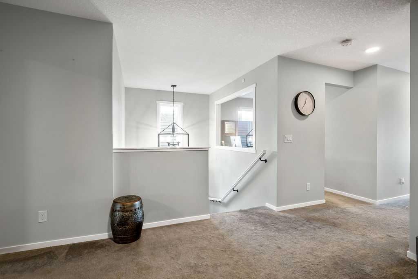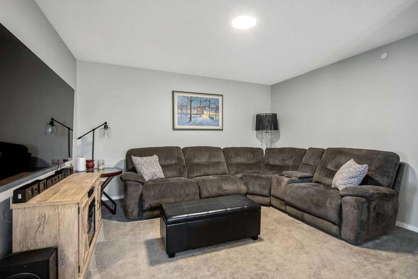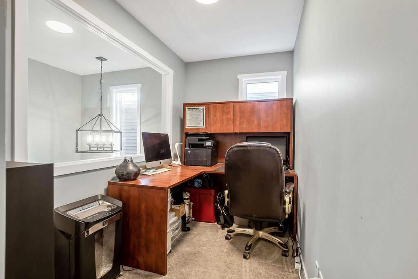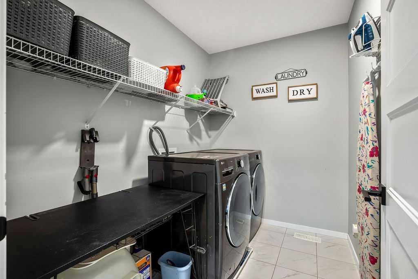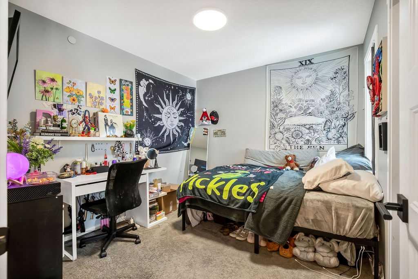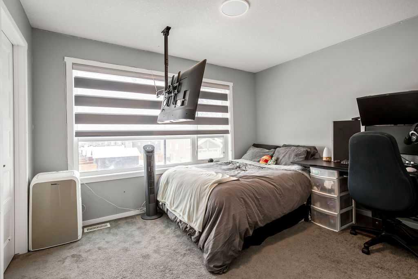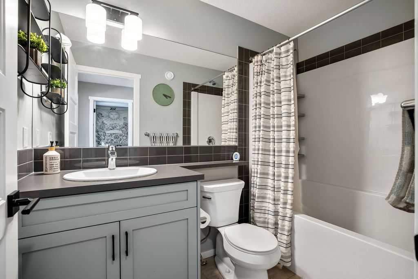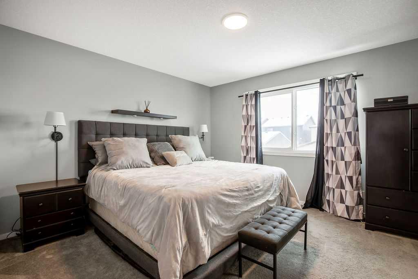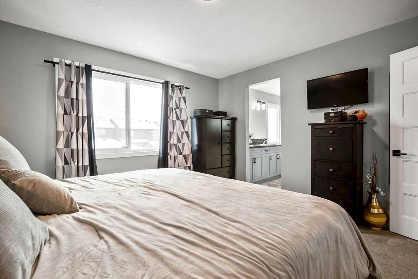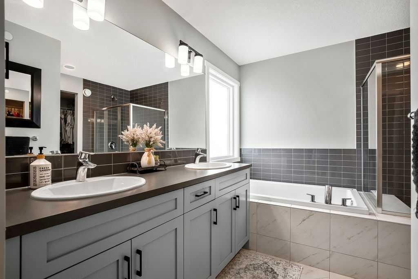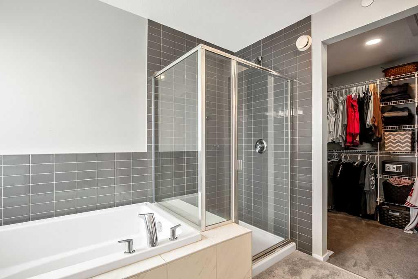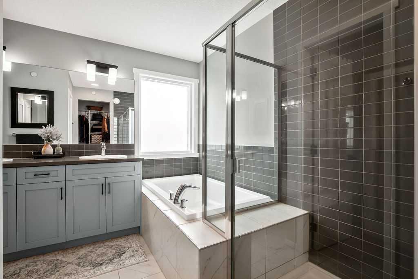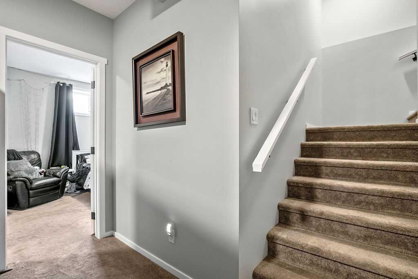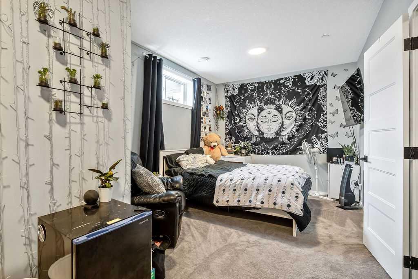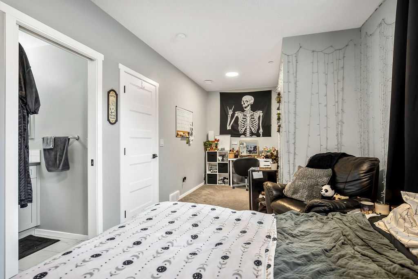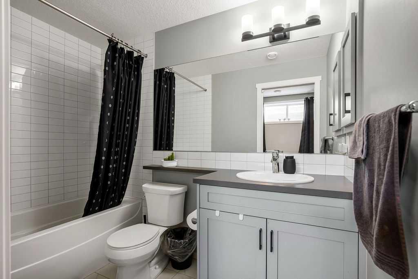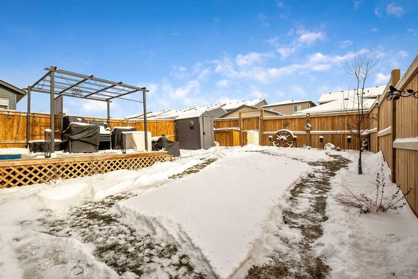

98 Lucas Crescent NW
Calgary
Update on 2023-07-04 10:05:04 AM
$800,000
4
BEDROOMS
3 + 1
BATHROOMS
2025
SQUARE FEET
2019
YEAR BUILT
Immaculate only begins to describe this elegant family home in the growing family community of Livingston. Highlights of this home include central A/C, fully developed basement with family room and massive mother-in-law suite and more! An inviting open living/ kitchen space, walk-through pantry add to the warmth of this home. Upstairs, a great pocket office, bonus room and three large bedrooms await. The primary boasts a 5 piece ensuite and huge walk-in closet. 2 more bedrooms, full 4 piece bathroom and laundry complete the upper level. Lower level is fully finished, complete with family room and a huge 4th bedroom, complete with 4 piece ensuite. The pride of ownership is what will immediately amaze you. It shows as well as it did the day it was built - 10/10.
| COMMUNITY | Livingston |
| TYPE | Residential |
| STYLE | TSTOR |
| YEAR BUILT | 2019 |
| SQUARE FOOTAGE | 2025.0 |
| BEDROOMS | 4 |
| BATHROOMS | 4 |
| BASEMENT | Finished, Full Basement |
| FEATURES |
| GARAGE | Yes |
| PARKING | DBAttached |
| ROOF | Asphalt Shingle |
| LOT SQFT | 313 |
| ROOMS | DIMENSIONS (m) | LEVEL |
|---|---|---|
| Master Bedroom | 3.61 x 3.91 | |
| Second Bedroom | 3.05 x 3.61 | |
| Third Bedroom | 2.87 x 3.23 | |
| Dining Room | 3.00 x 3.35 | Main |
| Family Room | 2.84 x 3.78 | Lower |
| Kitchen | 3.18 x 4.06 | Main |
| Living Room | 3.66 x 4.75 | Main |
INTERIOR
Central Air, Forced Air, Gas
EXTERIOR
Back Lane, Back Yard, Front Yard, Interior Lot
Broker
CIR Realty
Agent

