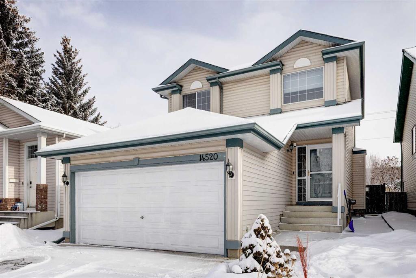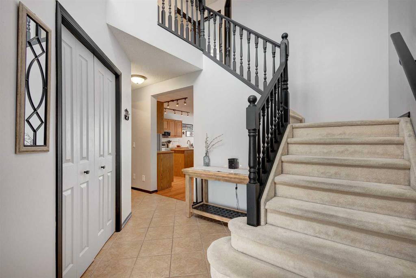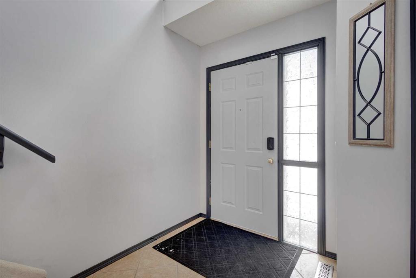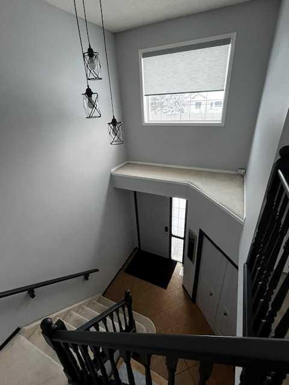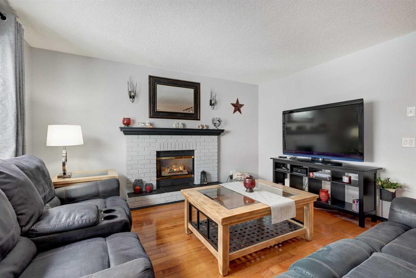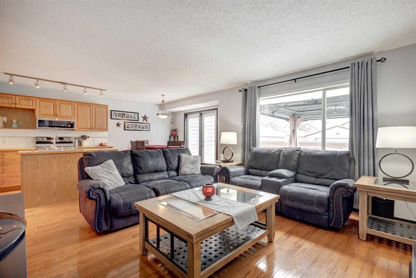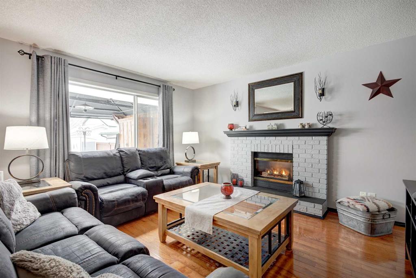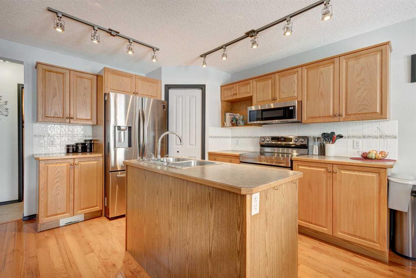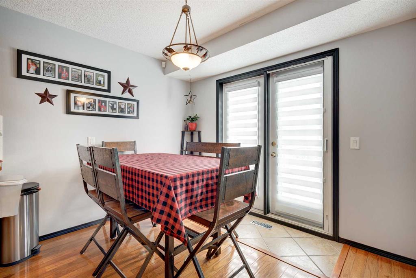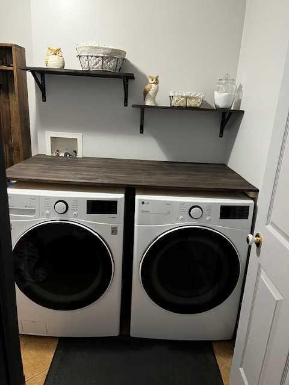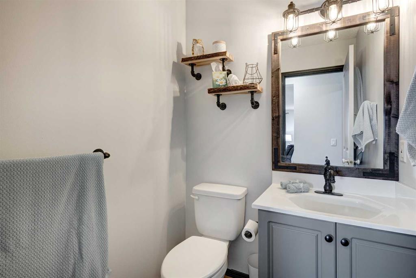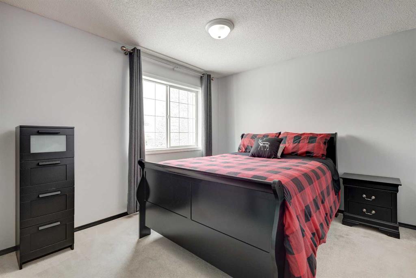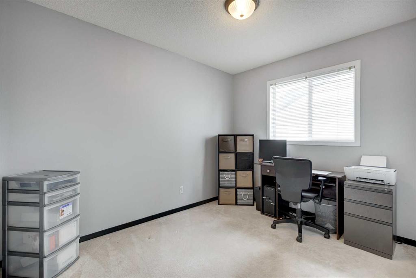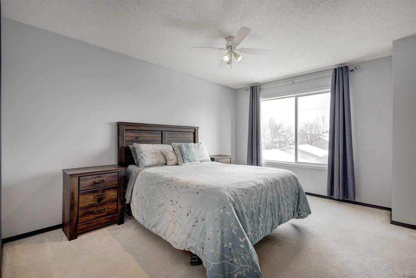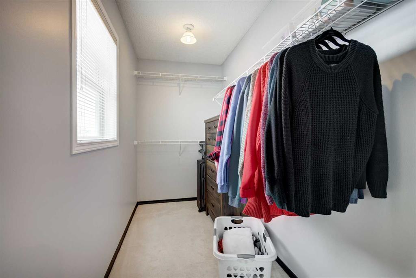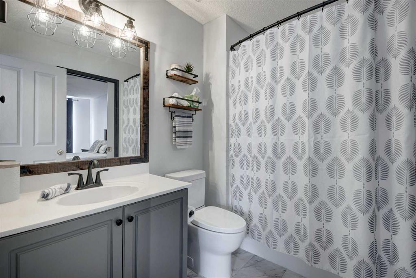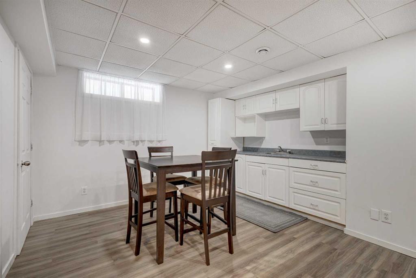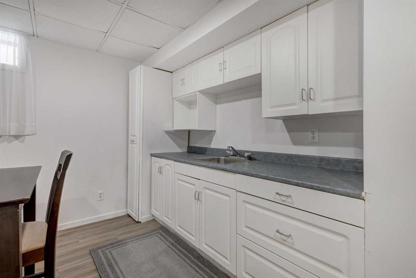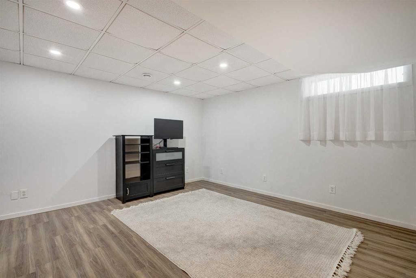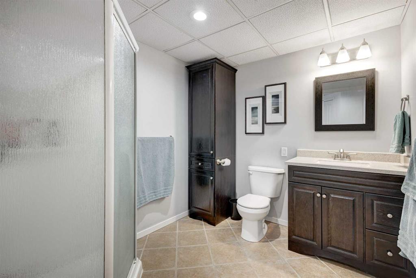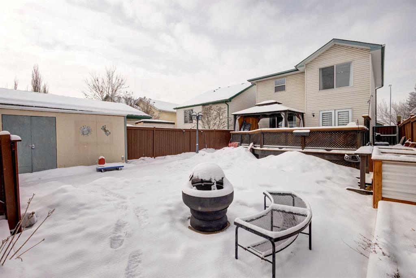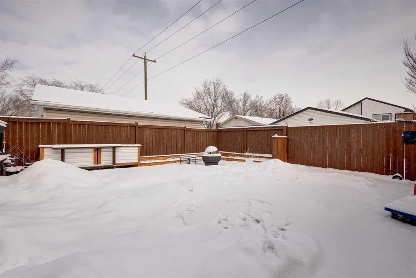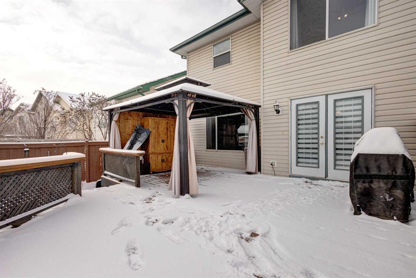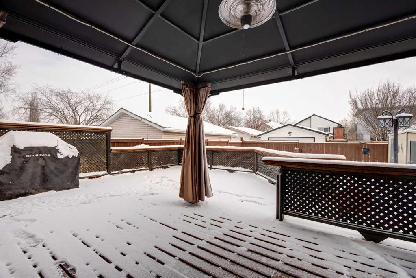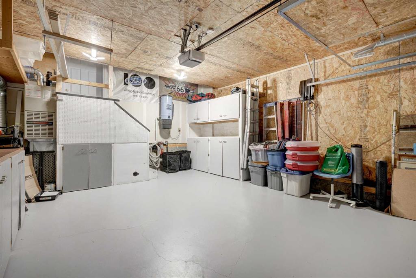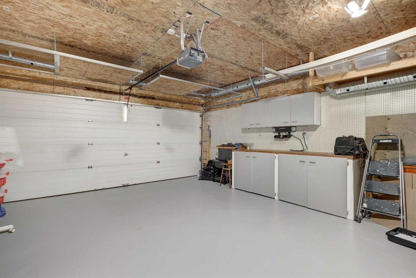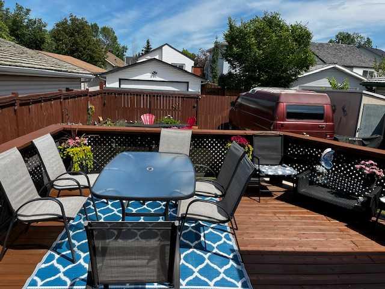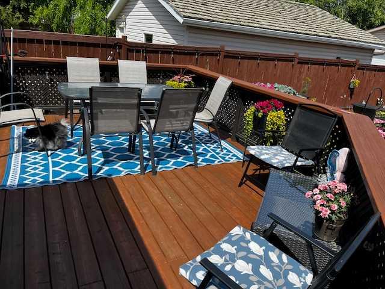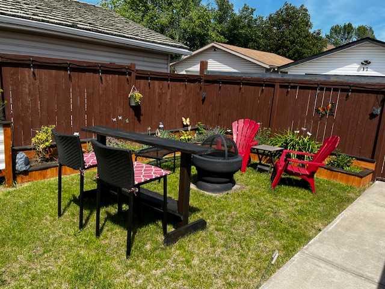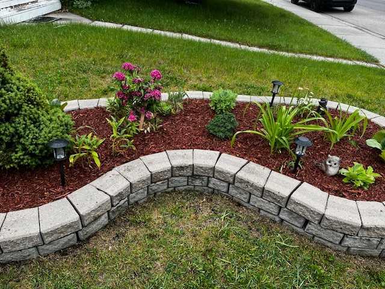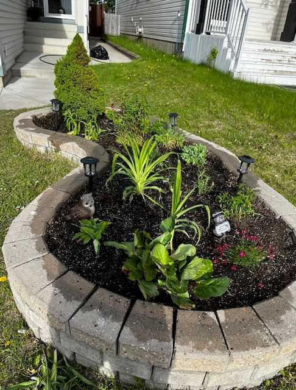

14520 Mt Mckenzie Drive SE
Calgary
Update on 2023-07-04 10:05:04 AM
$599,000
3
BEDROOMS
2 + 1
BATHROOMS
1253
SQUARE FEET
1997
YEAR BUILT
Beautiful 3-Bedroom, 3-Bathroom Home in McKenzie Lake Nestled in the sought-after community of McKenzie Lake, this beautifully maintained 3-bedroom, 3-bathroom home offers the perfect combination of comfort and convenience. Fully developed across three levels, this home features a heated double attached garage, main floor laundry, and air conditioning—ensuring year-round comfort. The open-concept main floor boasts a bright and spacious living area with a cozy gas fireplace, a well-appointed kitchen with a breakfast nook, and seamless access to the backyard. Upstairs, you’ll find three generous bedrooms, including a primary suite with a walk-in closet, along with a four-piece bathroom. The fully finished basement adds extra versatility with a flex room, a three-piece bathroom, and a convenient kitchenette—perfect for guests or additional living space. Step outside to your huge backyard oasis, complete with a large deck, a charming pergola with a built-in bench, and plenty of room for entertaining or relaxing. The property also features RV parking with an outlet and a paved back lane, adding even more convenience. Located in an established neighborhood with easy access to parks, schools, shopping, this home is a must-see. Don’t miss out—schedule your private showing today!
| COMMUNITY | McKenzie Lake |
| TYPE | Residential |
| STYLE | TSTOR |
| YEAR BUILT | 1997 |
| SQUARE FOOTAGE | 1252.9 |
| BEDROOMS | 3 |
| BATHROOMS | 3 |
| BASEMENT | Finished, Full Basement |
| FEATURES |
| GARAGE | Yes |
| PARKING | DBAttached, HGarage, Paved, RDRV Parking, RV ParkingA, See Remarks |
| ROOF | Asphalt Shingle |
| LOT SQFT | 347 |
| ROOMS | DIMENSIONS (m) | LEVEL |
|---|---|---|
| Master Bedroom | 3.63 x 4.22 | |
| Second Bedroom | 3.23 x 2.72 | |
| Third Bedroom | 3.63 x 3.12 | |
| Dining Room | 3.02 x 2.18 | Main |
| Family Room | 3.96 x 4.09 | Basement |
| Kitchen | 2.95 x 3.89 | Main |
| Living Room | 4.01 x 4.24 | Main |
INTERIOR
Central Air, Forced Air, Gas
EXTERIOR
Back Lane, Landscaped, Paved, See Remarks
Broker
RE/MAX First
Agent

