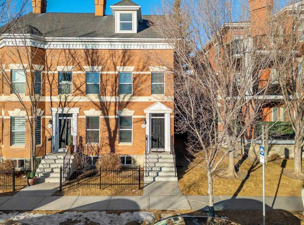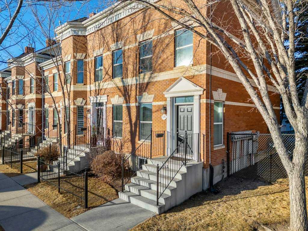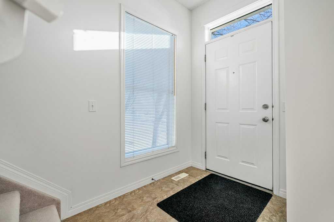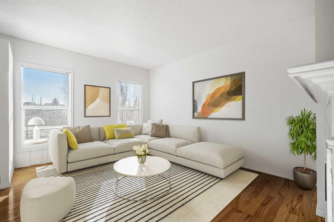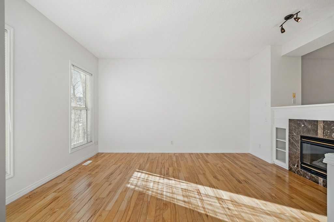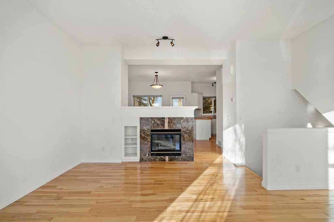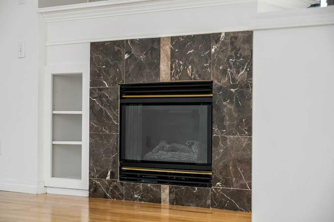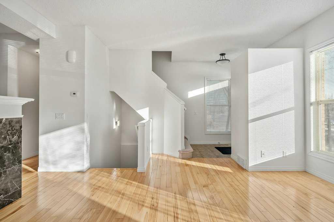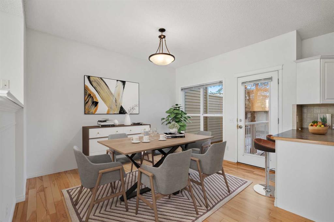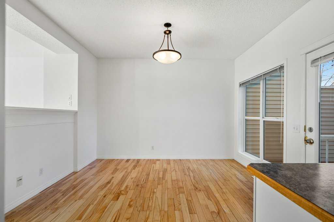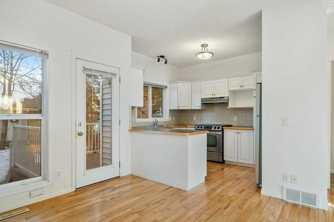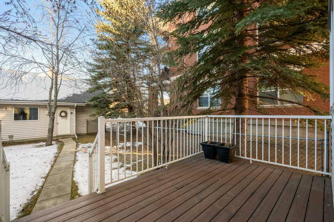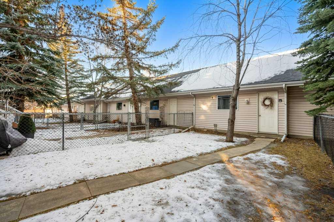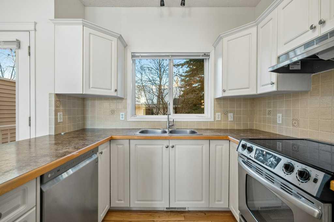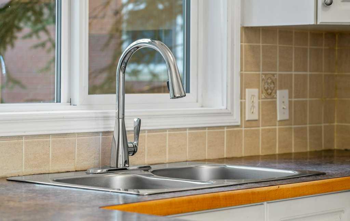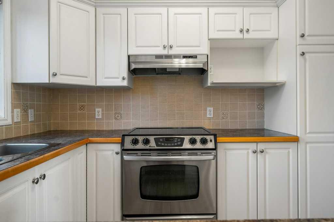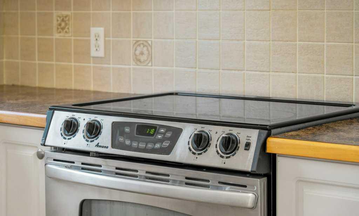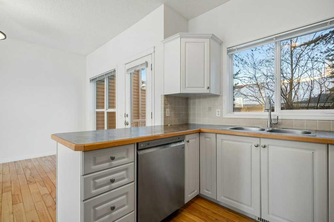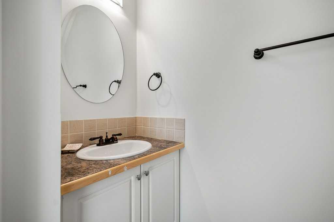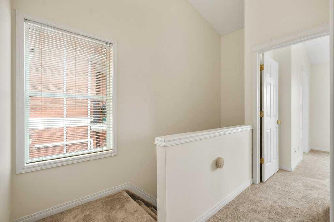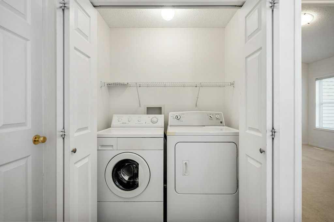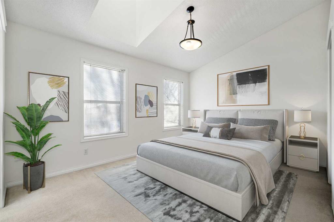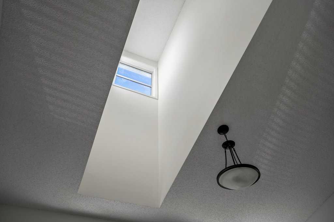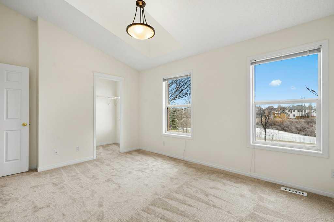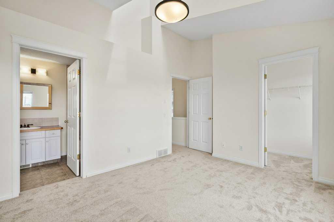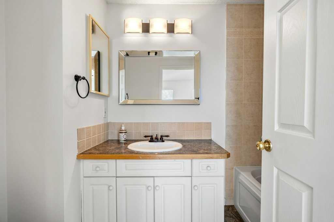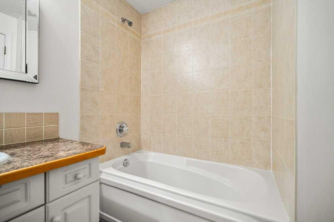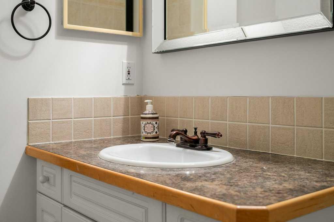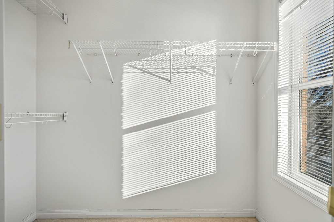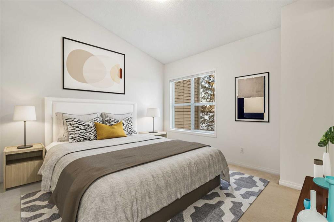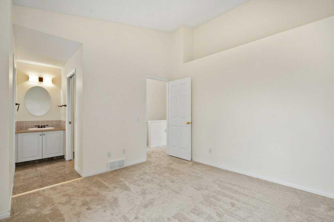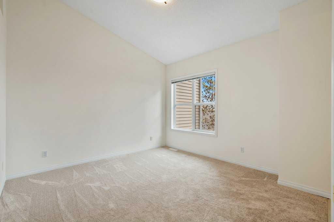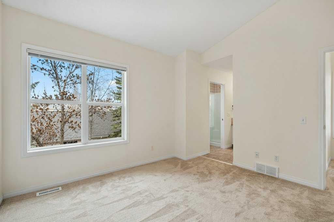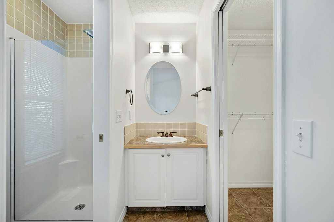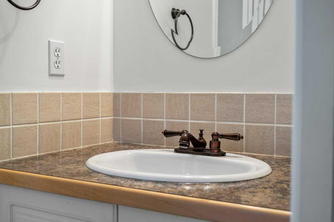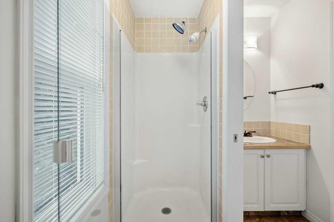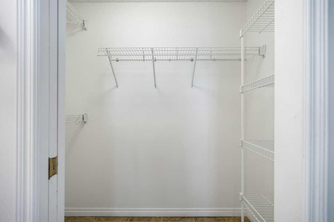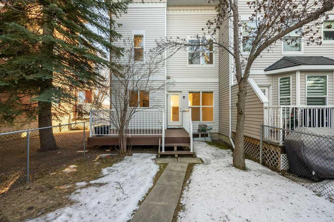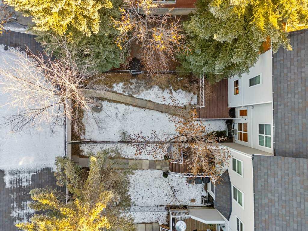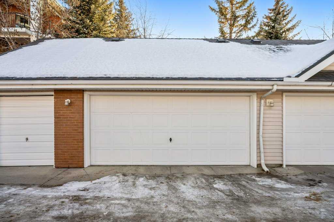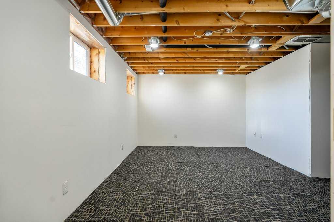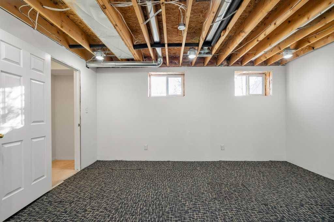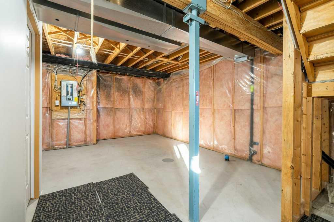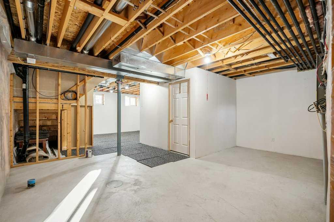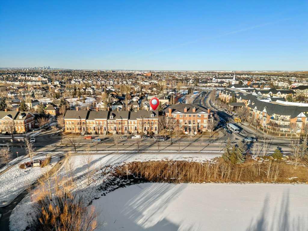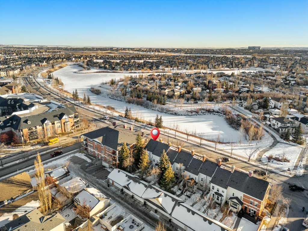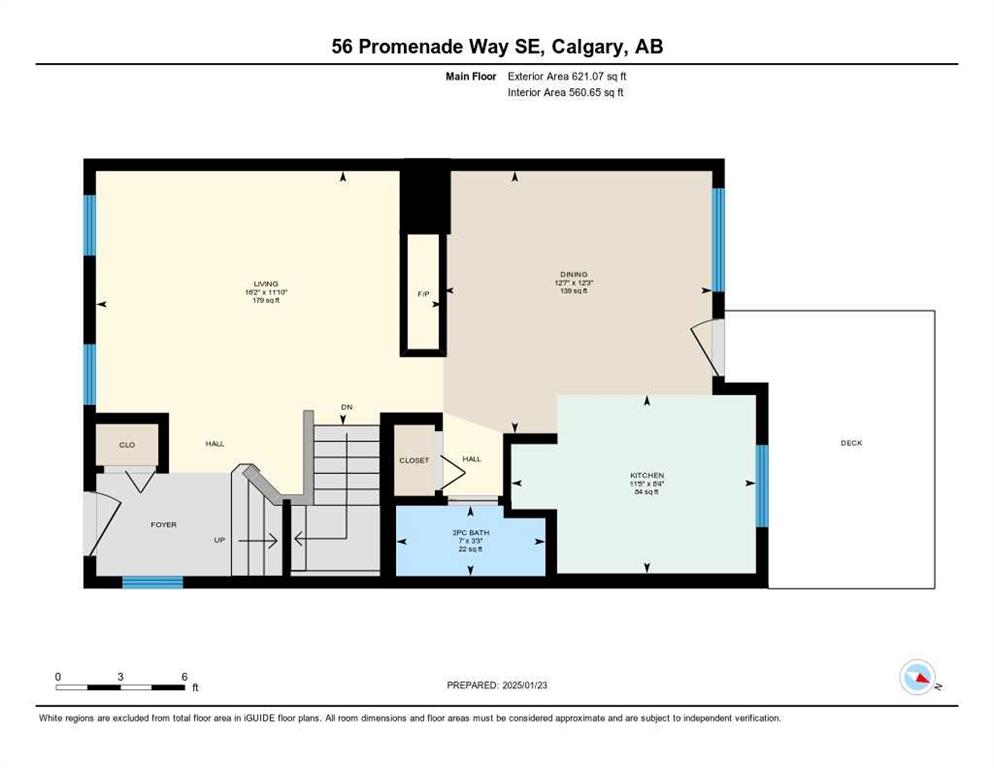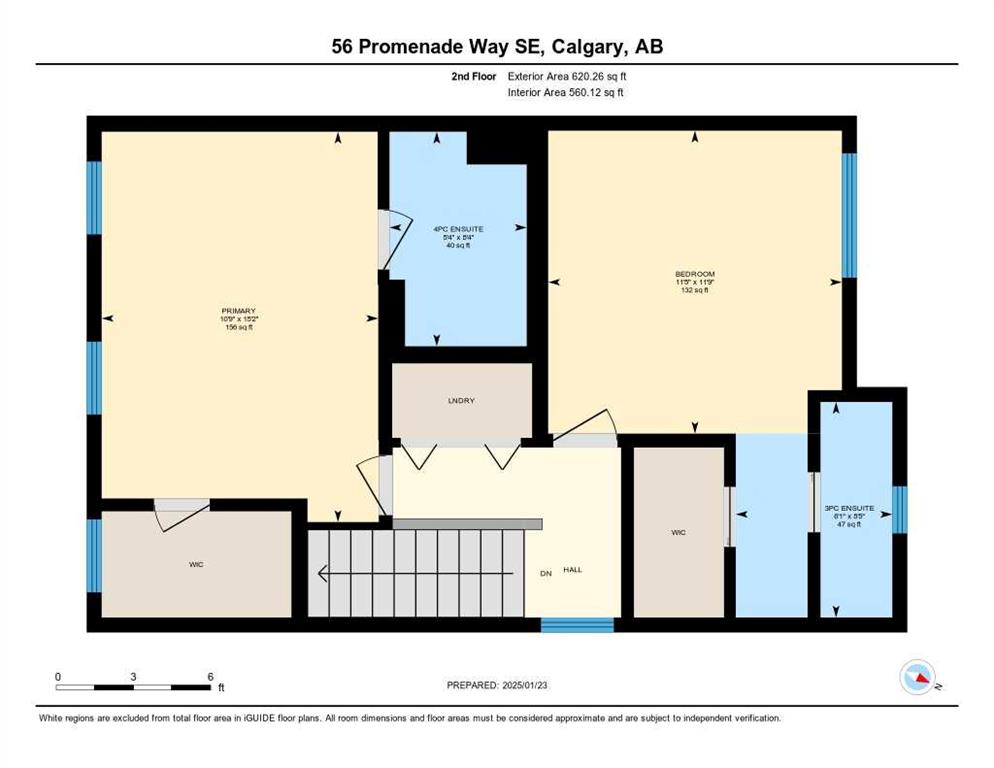

56 Promenade Way SE
Calgary
Update on 2023-07-04 10:05:04 AM
$489,000
2
BEDROOMS
2 + 1
BATHROOMS
1241
SQUARE FEET
1999
YEAR BUILT
Brownstone living at its finest! Located across from Elgin pond, walking paths and just a quick stroll to High Street for all your much needed necessities. This end unit row home has only 1 neighbor and offers an open design, freshly re-painted with a front lifestyle room, oversized window and gas fireplace. There is a 2-piece bath off to the side with the rear main floor plan offering a family size dining area complete with garden doors to your private fully fenced and landscaped yard. Classic white kitchen cabinets, a plethora of counter and storage space as well as a full appliance package complete this space. The upper plan showcases vaulted ceilings from front to back with 2 primary bedrooms. The front bedroom boasts a 4-piece en-suite bath with the rear bedroom a 3-piece en-suite bath. Both rooms offer generous space for all your furniture placements and walk in closets!. The convenience of upper laundry between the 2 bedrooms completes this space. Looking for more, well check out the full basement with 2 sunshine windows, a bathroom rough in and plenty of added space to make your own. Simply the best in location, style and walkability, all within the quaint community of Mckenzie Towne.
| COMMUNITY | McKenzie Towne |
| TYPE | Residential |
| STYLE | TSTOR, SBS |
| YEAR BUILT | 1999 |
| SQUARE FOOTAGE | 1241.3 |
| BEDROOMS | 2 |
| BATHROOMS | 3 |
| BASEMENT | Full Basement, UFinished |
| FEATURES |
| GARAGE | Yes |
| PARKING | Double Garage Detached |
| ROOF | Asphalt Shingle |
| LOT SQFT | 203 |
| ROOMS | DIMENSIONS (m) | LEVEL |
|---|---|---|
| Master Bedroom | 4.62 x 3.28 | Upper |
| Second Bedroom | 3.58 x 3.48 | Upper |
| Third Bedroom | ||
| Dining Room | 3.73 x 3.84 | Main |
| Family Room | ||
| Kitchen | 2.54 x 3.48 | Main |
| Living Room | 3.61 x 4.93 | Main |
INTERIOR
None, Fireplace(s), Forced Air, Natural Gas, Gas, Living Room, Mantle
EXTERIOR
Back Lane, Back Yard, Landscaped, Lawn, Level, Views
Broker
RE/MAX First
Agent

