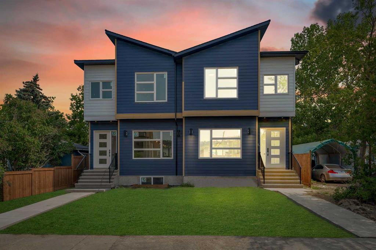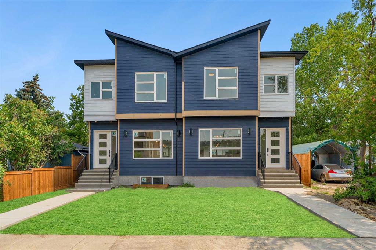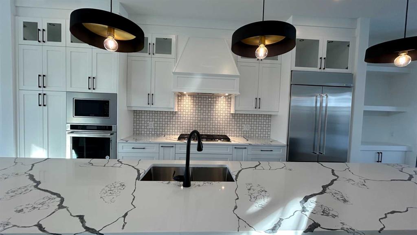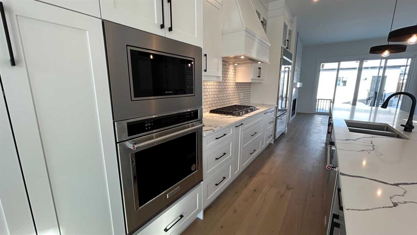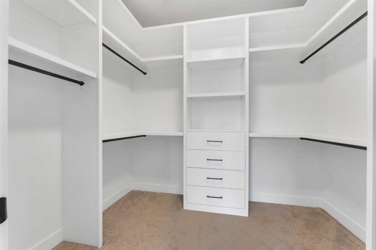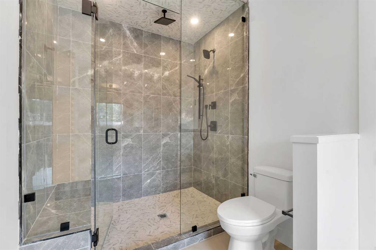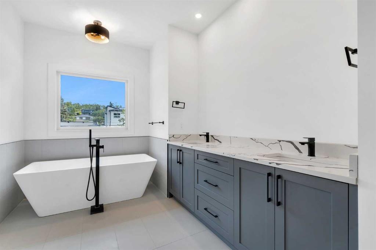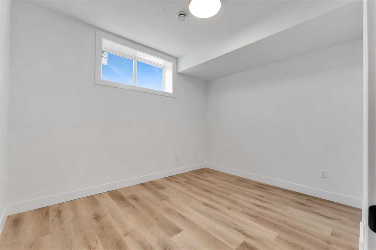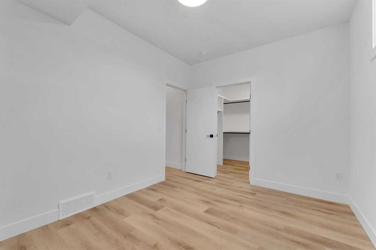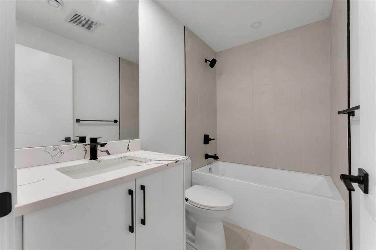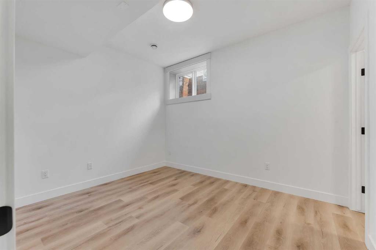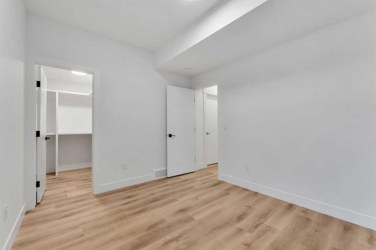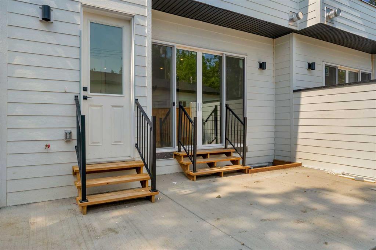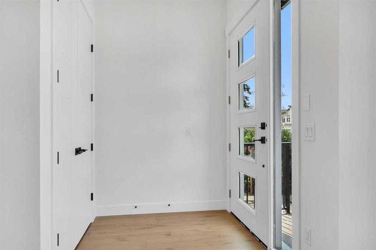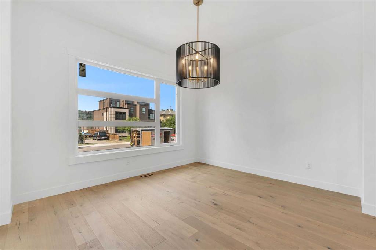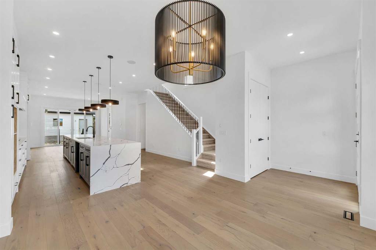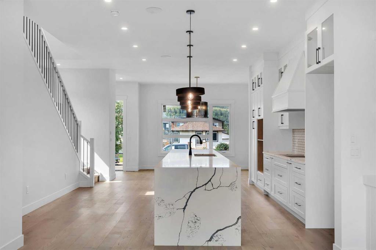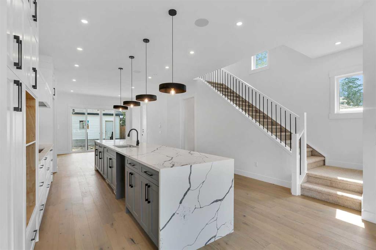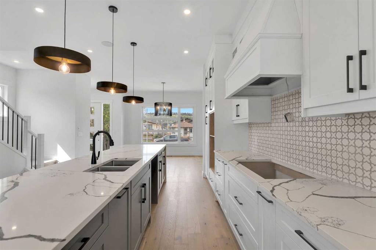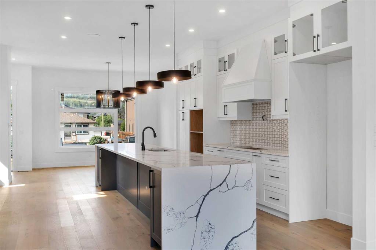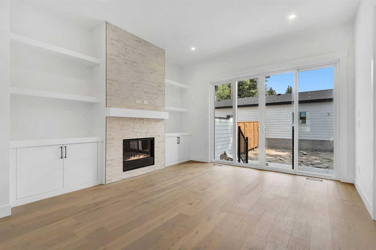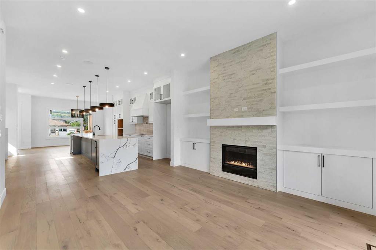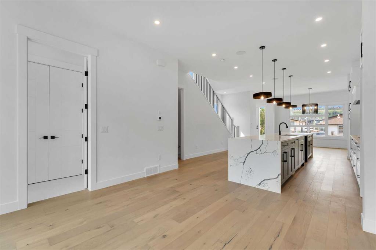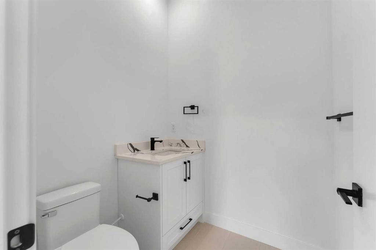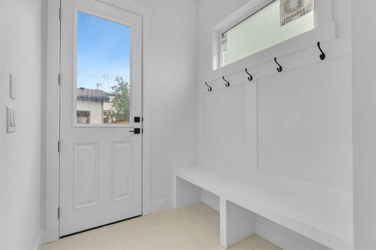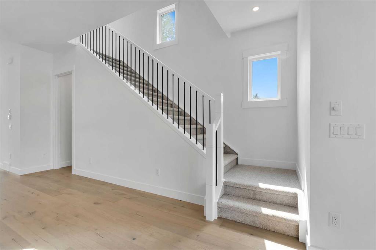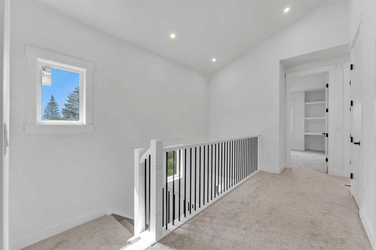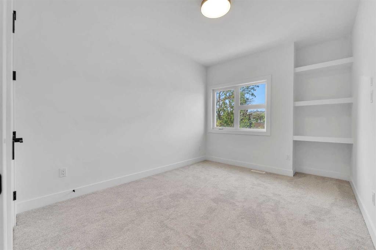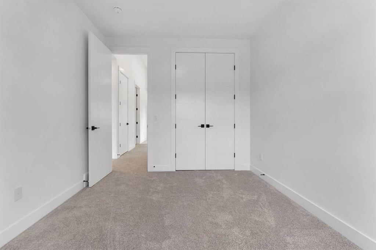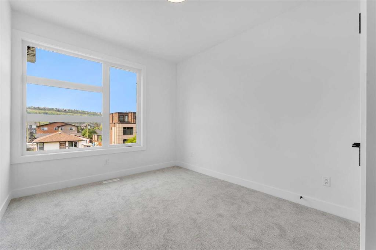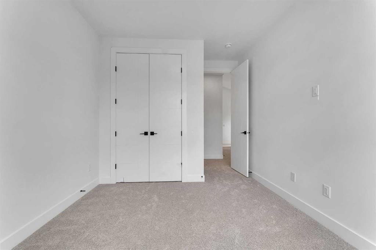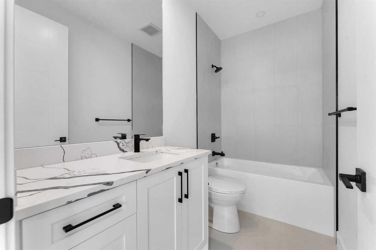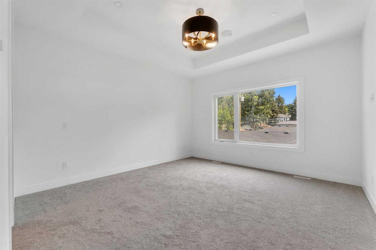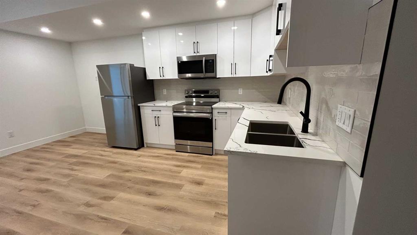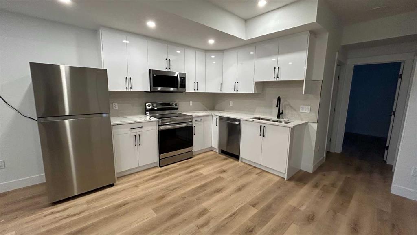

4626 20 Avenue NW
Calgary
Update on 2023-07-04 10:05:04 AM
$994,900
5
BEDROOMS
3 + 1
BATHROOMS
2021
SQUARE FEET
2024
YEAR BUILT
This is your opportunity to own a brand-new, luxurious SEMI-DETACHED INFILL with 2-bedroom LEGAL BASEMENT SUITE in MONTGOMERY The open concept layout of this 2-storey, modern home is perfect for growing families or those looking for a great revenue opportunity. In your search for the perfect inner-city home in Calgary, it’s the perfect place to raise a family or enjoy a contemporary lifestyle. Then, when it’s time for dinner, the family can spread out in the spacious kitchen/dining room area with a large island and glass doors leading you to the rear patio. Enjoy ceiling-height cabinets, quartz countertops,. A built-in pantry provides ample storage space alongside the upper cabinets & lower drawers. The bright living room is a welcoming hub, with large, bright windows and the dining room. The rear mudroom features a bench & built-in closet, keeping everyone organized as they head in & out of the house. Upstairs, the primary suite enjoys with large walk-in closet with built-in shelving, while the ensuite features a door entrance, heated floors, a freestanding soaker tub, a fully tiled shower with bench, and quartz counters. The upper floor also includes two bedrooms with , a full laundry room with a sink . Enter the lower level through the kitchen or a private, separate entrance off the side of the home. The 2-BEDROOM LEGAL BASEMENT SUITE features a full kitchen with ceiling-height cabinets, a fridge, electric range, dishwasher . 4-pc modern bath, two good-sized bedrooms, in-suite laundry Don’t miss your chance to own new in this desirable inner city .
| COMMUNITY | Montgomery |
| TYPE | Residential |
| STYLE | TSTOR, SBS |
| YEAR BUILT | 2024 |
| SQUARE FOOTAGE | 2021.0 |
| BEDROOMS | 5 |
| BATHROOMS | 4 |
| BASEMENT | EE, Finished, Full Basement, SUI |
| FEATURES |
| GARAGE | Yes |
| PARKING | Alley Access, Double Garage Detached, Garage Door Opener |
| ROOF | Asphalt Shingle |
| LOT SQFT | 279 |
| ROOMS | DIMENSIONS (m) | LEVEL |
|---|---|---|
| Master Bedroom | 4.06 x 4.22 | |
| Second Bedroom | 3.02 x 4.29 | |
| Third Bedroom | 3.02 x 4.27 | |
| Dining Room | 4.67 x 3.56 | Main |
| Family Room | ||
| Kitchen | 4.78 x 5.41 | |
| Living Room | 4.22 x 4.65 | Main |
INTERIOR
Rough-In, Fireplace(s), Forced Air, Family Room, Gas
EXTERIOR
Back Lane, City Lot, Landscaped, Street Lighting, Rectangular Lot, Subdivided
Broker
TREC The Real Estate Company
Agent

