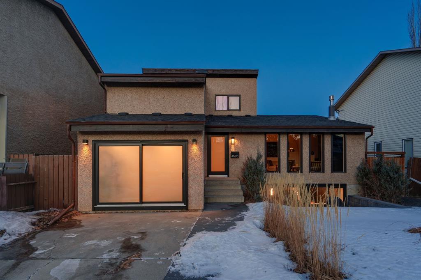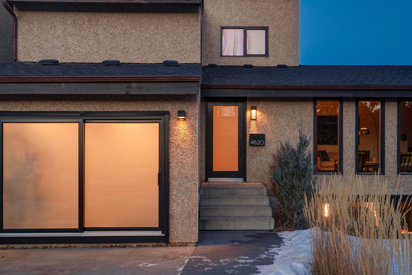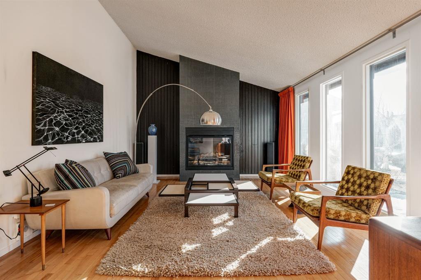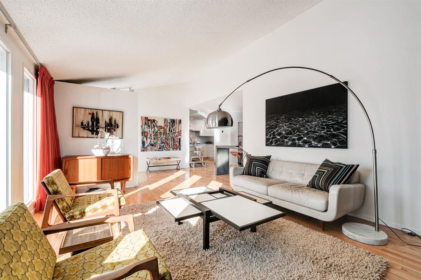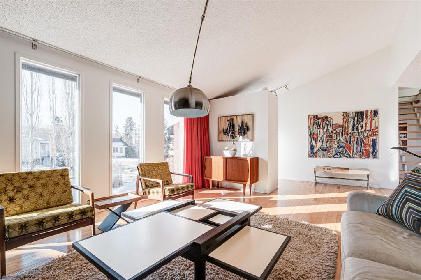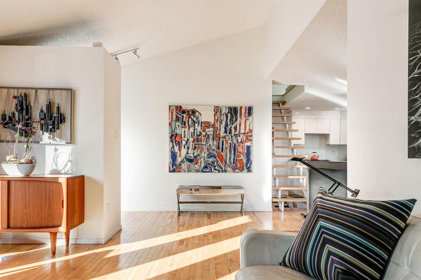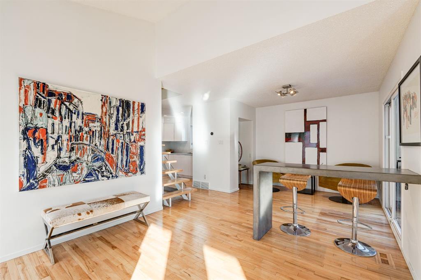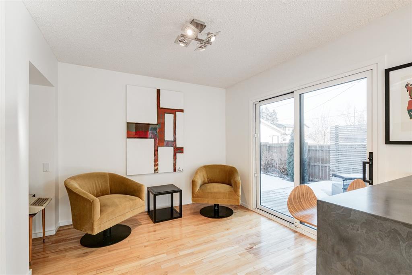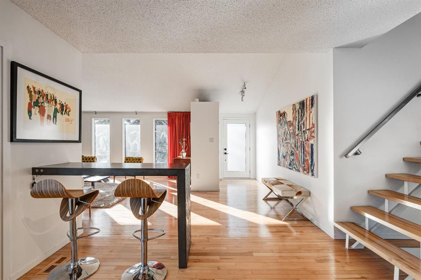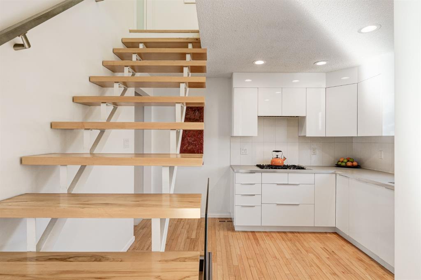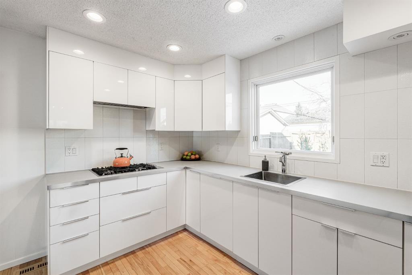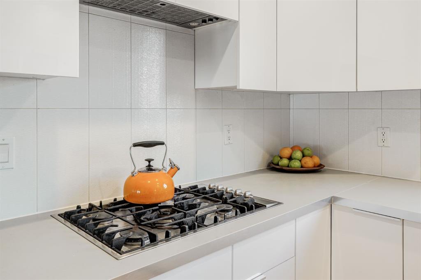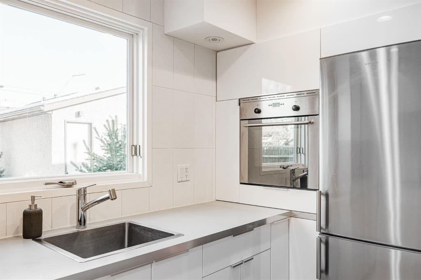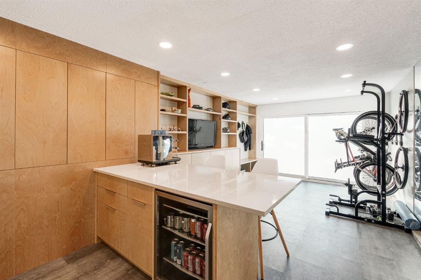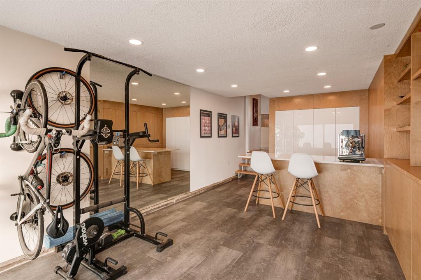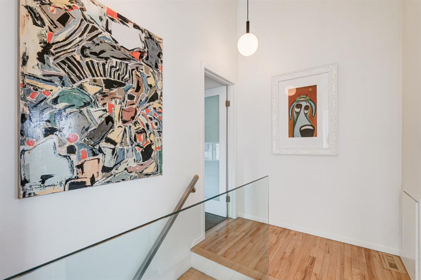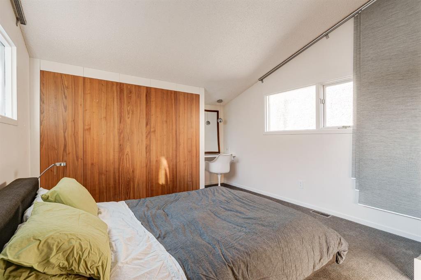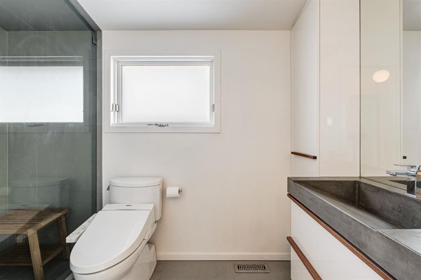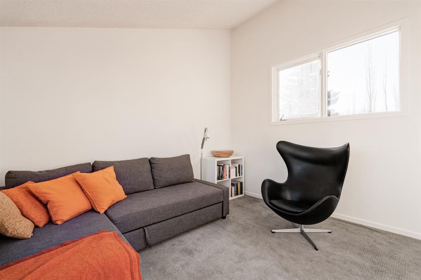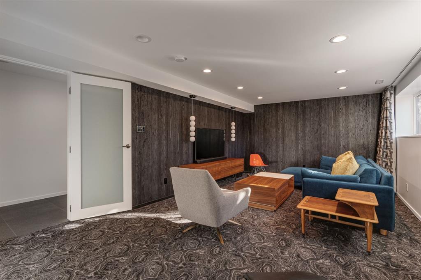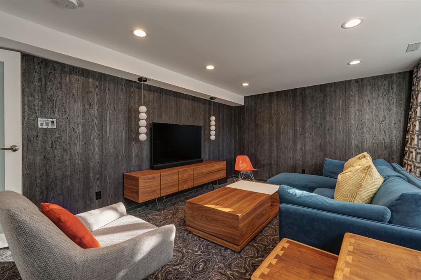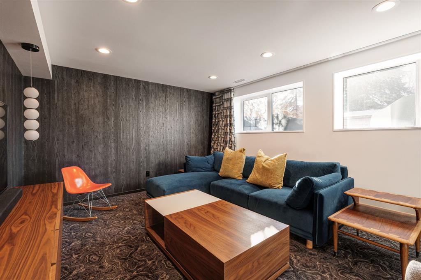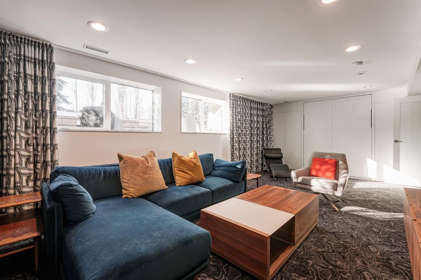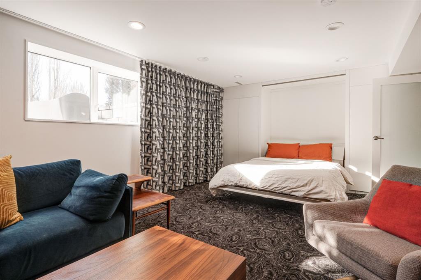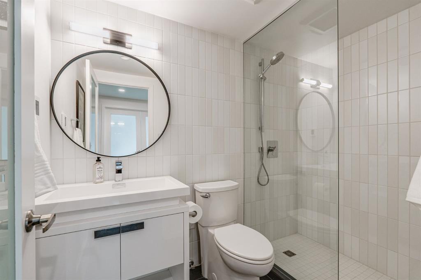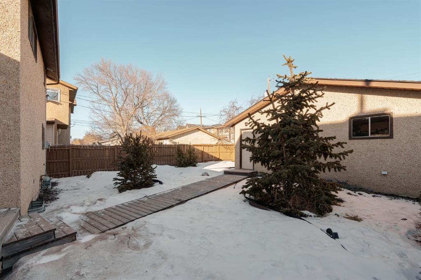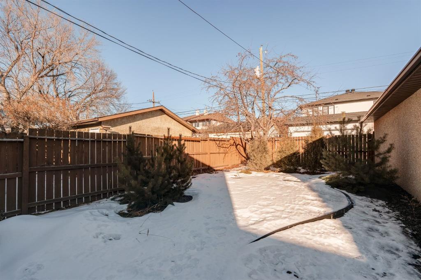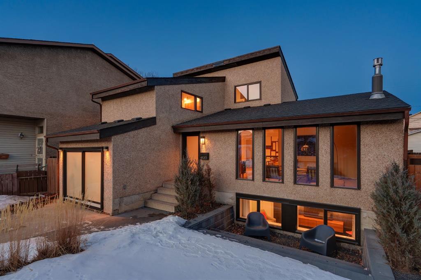

4820 19 Avenue NW
Calgary
Update on 2023-07-04 10:05:04 AM
$926,535
3
BEDROOMS
2 + 0
BATHROOMS
1502
SQUARE FEET
1976
YEAR BUILT
Step into this beautifully preserved mid-century home, with intentional design elements throughout. Located on a full sized 50'x120' lot in the rapidly growing community of Montgomery, where charm meets modern functionality. The spacious living room centered on a welcoming fireplace is flooded with light from the west-facing windows. The updated kitchen is a great space to prepare dinners for guests or meal-prep your favourite recipes for the week. The former single attached garage has been thoughtfully transformed into additional living space, currently serving as a home gym and stylish coffee bar, perfect for training at home or getting some work done with a fresh espresso. Featuring 2 bedrooms upstairs, vaulted ceilings, and an abundance of natural light, this property exudes warmth and character. Downstairs, the spacious basement living area offers a true retreat, designed to feel like an intimate whiskey lounge, complete with cozy ambiance and a built-in Murphy bed, effortlessly converting the space into a comfortable third bedroom for guests. The landscaping was thoughtfully designed offering a stunning low maintenance backyard, while the front was strategically landscaped to create a sun filled sitting area, sheltered by tall natives grass. Completing this special property is an oversized double garage, ideal for keeping your vehicles out of the elements or for using it as a workshop. Whether you’re looking for a unique property to call home or an entertainer’s dream space, this Montgomery treasure offers endless possibilities.
| COMMUNITY | Montgomery |
| TYPE | Residential |
| STYLE | TSTOR |
| YEAR BUILT | 1976 |
| SQUARE FOOTAGE | 1502.0 |
| BEDROOMS | 3 |
| BATHROOMS | 2 |
| BASEMENT | Finished, Full Basement |
| FEATURES |
| GARAGE | Yes |
| PARKING | Double Garage Detached, PParking Pad |
| ROOF | Asphalt Shingle |
| LOT SQFT | 557 |
| ROOMS | DIMENSIONS (m) | LEVEL |
|---|---|---|
| Master Bedroom | 5.38 x 3.71 | Upper |
| Second Bedroom | 3.45 x 3.53 | Upper |
| Third Bedroom | 3.81 x 6.60 | Basement |
| Dining Room | 3.58 x 3.33 | Main |
| Family Room | ||
| Kitchen | 3.45 x 3.78 | Main |
| Living Room | 3.94 x 5.46 | Main |
INTERIOR
None, Forced Air, Gas, Living Room
EXTERIOR
Back Lane, Back Yard, City Lot, Landscaped, Level, Low Maintenance Landscape, Native Plants, Private, Rectangular Lot
Broker
Charles
Agent

