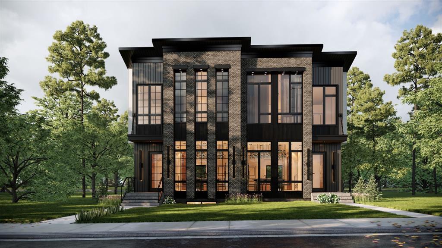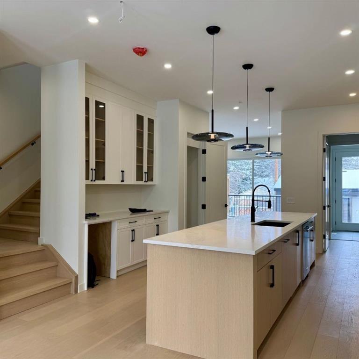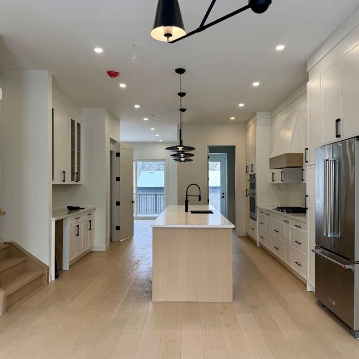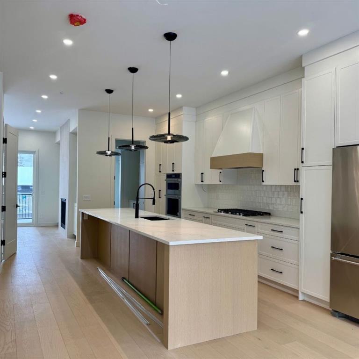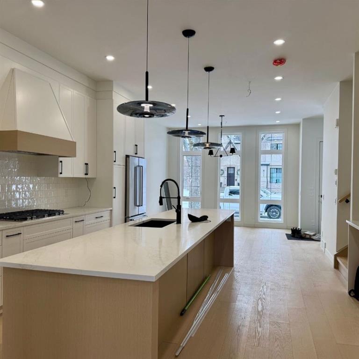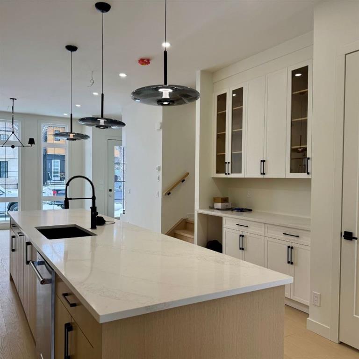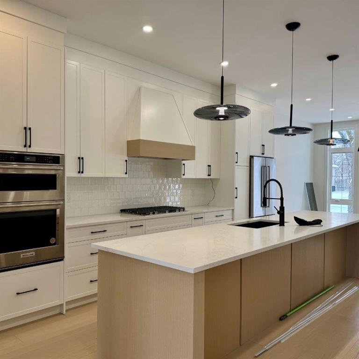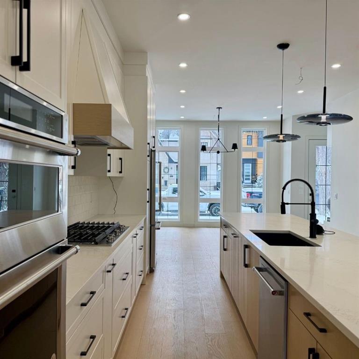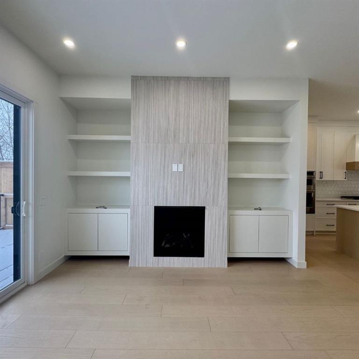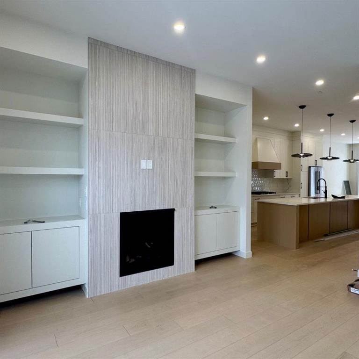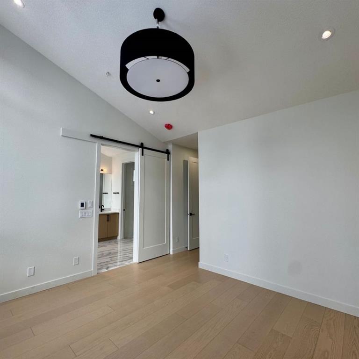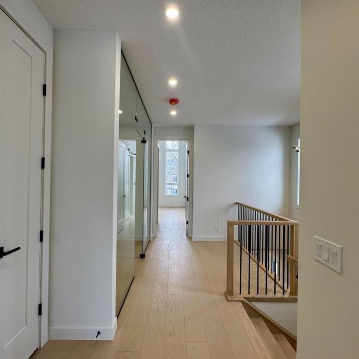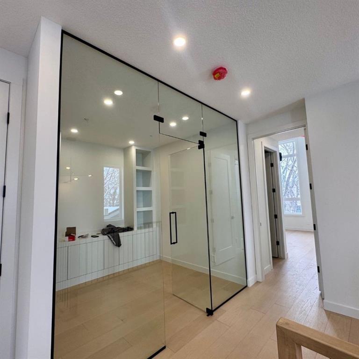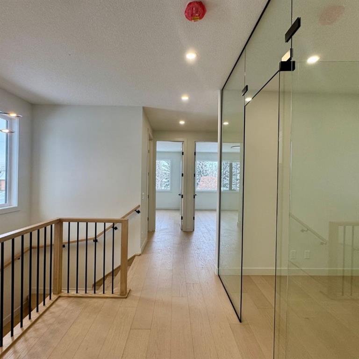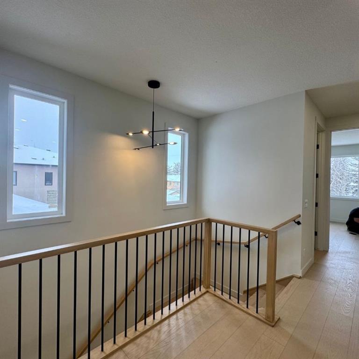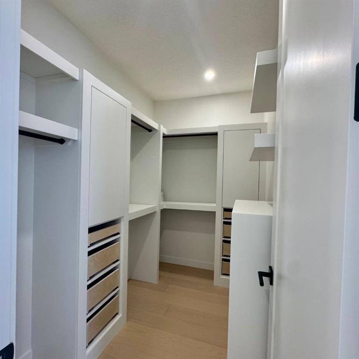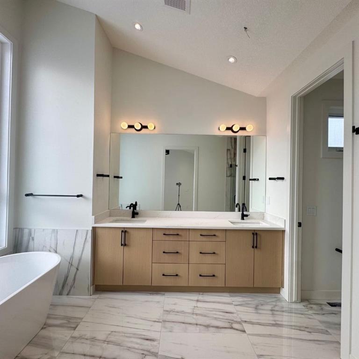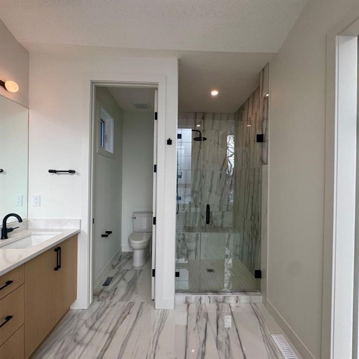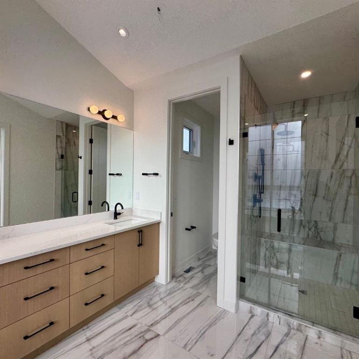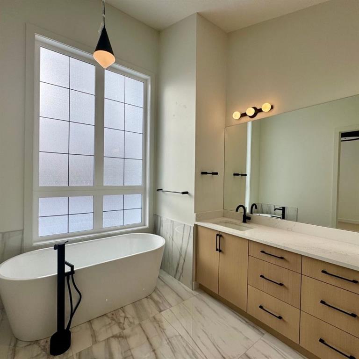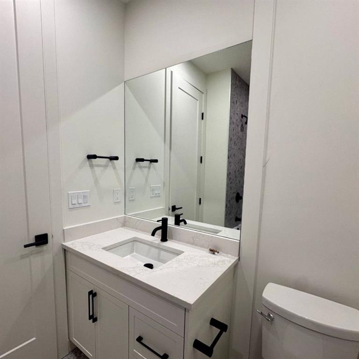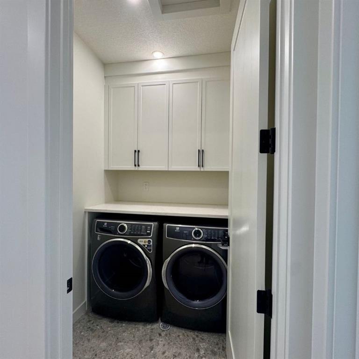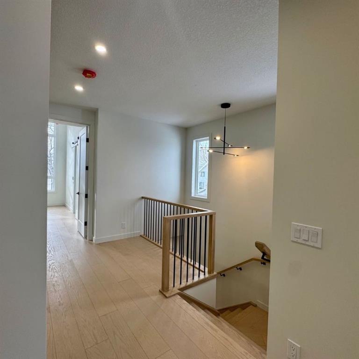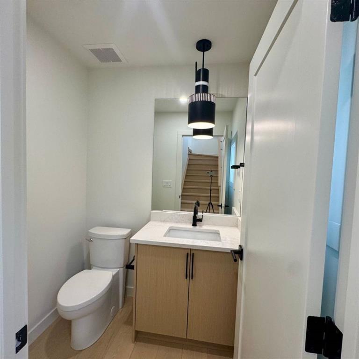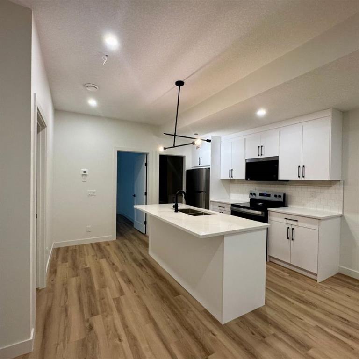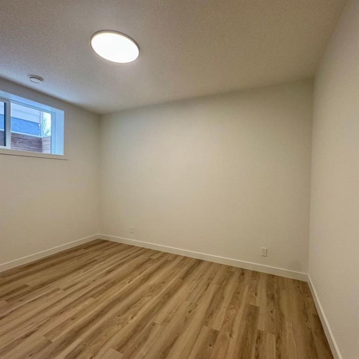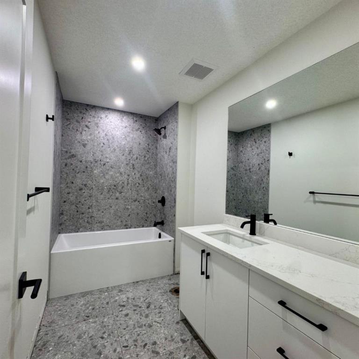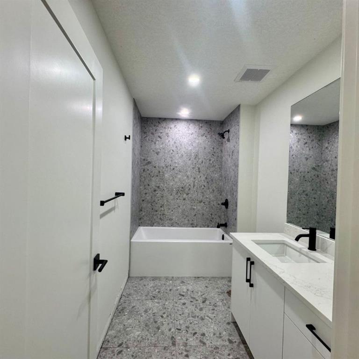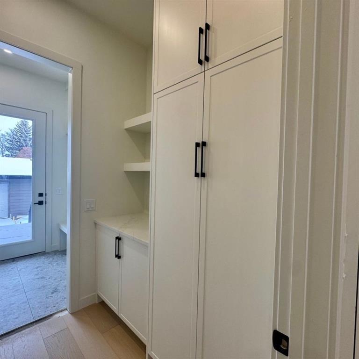

506 28 Ave NW Avenue
Calgary
Update on 2023-07-04 10:05:04 AM
$1,148,000
5
BEDROOMS
3 + 1
BATHROOMS
2024
SQUARE FEET
2024
YEAR BUILT
Welcome home to this beautiful PRE-SALE OPPORTUNITY W/ A 2-BED LEGAL SUITE on this stunning infill duplex on a highly desired street and community of Mt. Pleasant! This 2-storey home offers over 2800 SQFT of living space, featuring 5 bedrooms, 4 bathrooms, and a bonus room! As you step into the home, you are welcomed by the spacious, open-concept dining room, with views to your expansive kitchen with lots of storage and counter space, not to mention the additional butler's pantry! Stepping away from your kitchen, you step into your own cozy gathering living space which is perfect for a relaxing evening. The 2 piece bathroom and back entrance with a large mudroom offering plenty of space to store shoes and outerwear, completes this floor. Making your way to the upper floor, you’ll find your large master bedroom, with your spa-like ensuite layout featuring a large walk-in shower, soaker tub, and his and her sinks, making this space your getaway retreat! Two large secondary bedrooms, bonus room/office space, contemporary laundry + full additional bathroom also complete this floor. The basement showcases a legalized suite with 2 spacious bedrooms with a full-size kitchen, living area, and another full-size bathroom. Located on a quiet street, close to shops, transit, parks, schools + a quick trek down to the restaurants. This completed home will be a must-see!
| COMMUNITY | Mount Pleasant |
| TYPE | Residential |
| STYLE | TSTOR, SBS |
| YEAR BUILT | 2024 |
| SQUARE FOOTAGE | 2024.0 |
| BEDROOMS | 5 |
| BATHROOMS | 4 |
| BASEMENT | See Remarks |
| FEATURES |
| GARAGE | Yes |
| PARKING | Double Garage Detached |
| ROOF | Asphalt Shingle |
| LOT SQFT | 279 |
| ROOMS | DIMENSIONS (m) | LEVEL |
|---|---|---|
| Master Bedroom | 3.81 x 3.99 | Upper |
| Second Bedroom | 3.76 x 3.02 | Upper |
| Third Bedroom | 3.76 x 3.48 | Upper |
| Dining Room | 3.58 x 3.91 | Main |
| Family Room | ||
| Kitchen | 3.28 x 2.51 | Lower |
| Living Room | 3.71 x 4.55 | Lower |
INTERIOR
None, Forced Air, Gas
EXTERIOR
Rectangular Lot
Broker
Century 21 Bravo Realty
Agent

