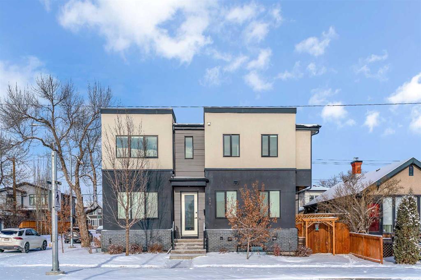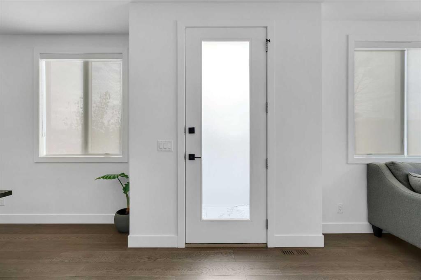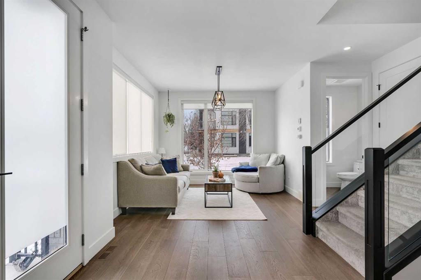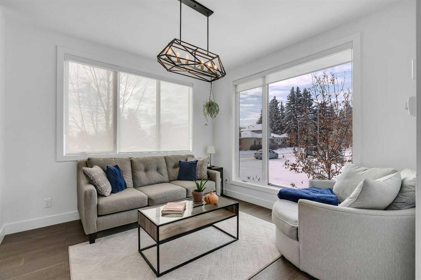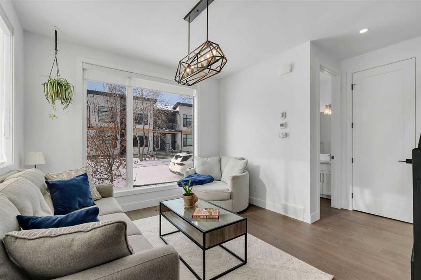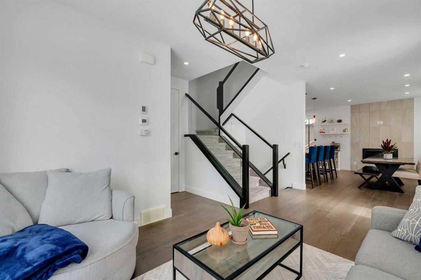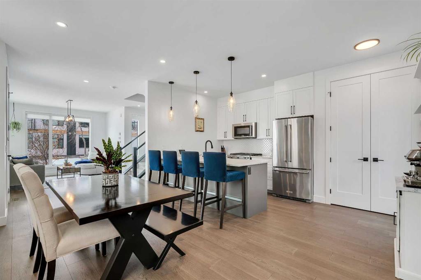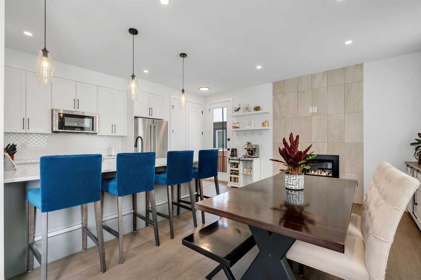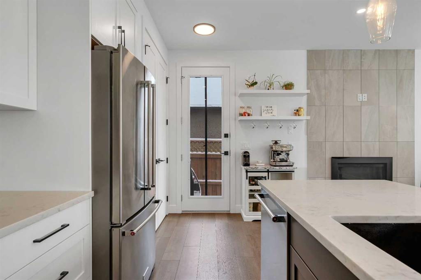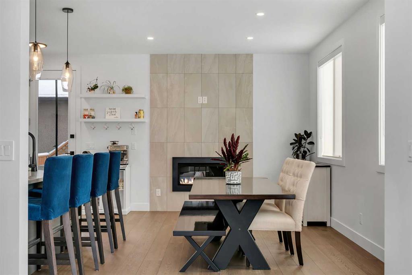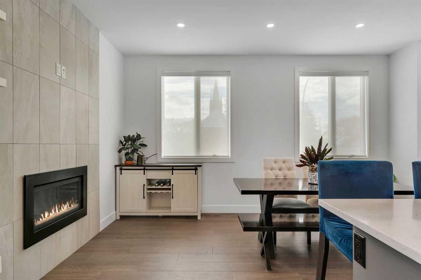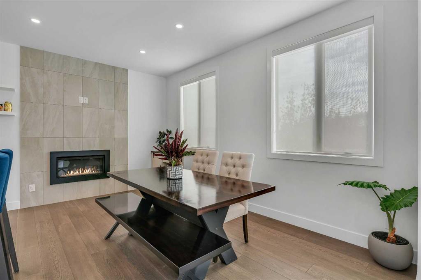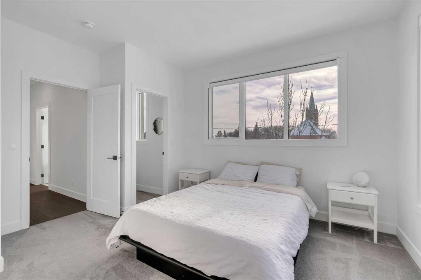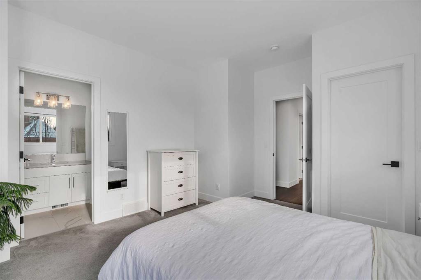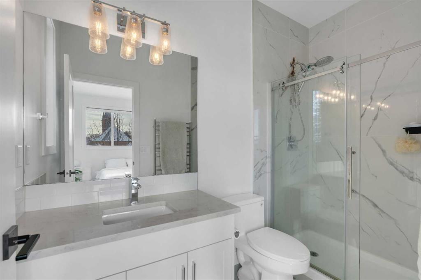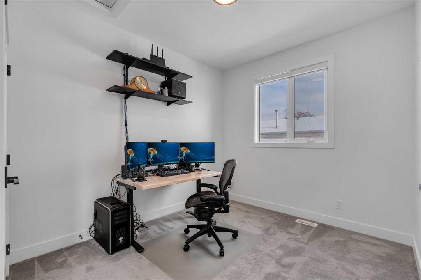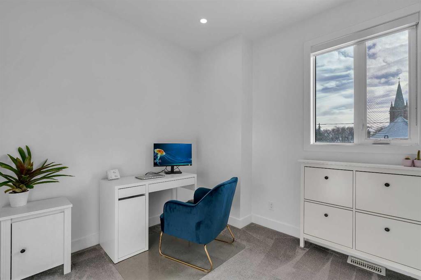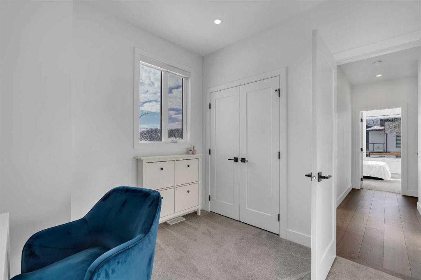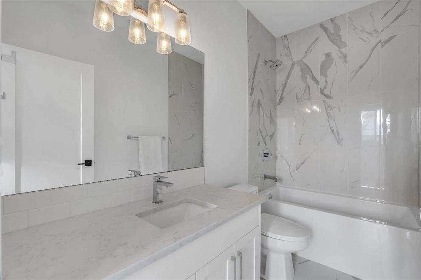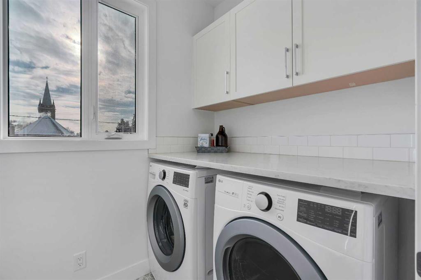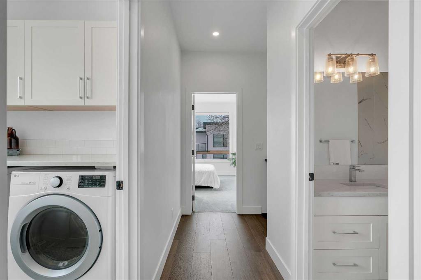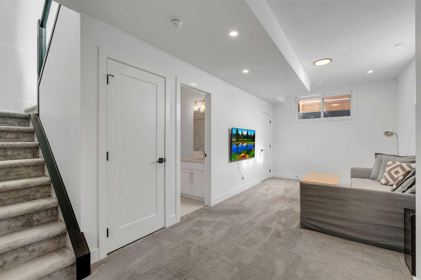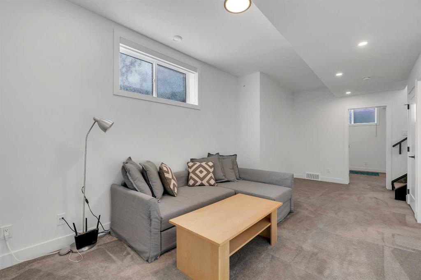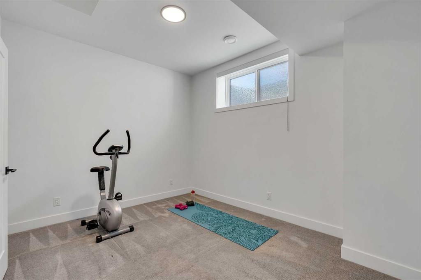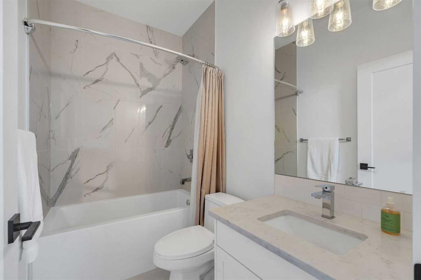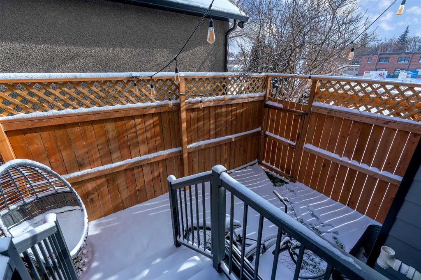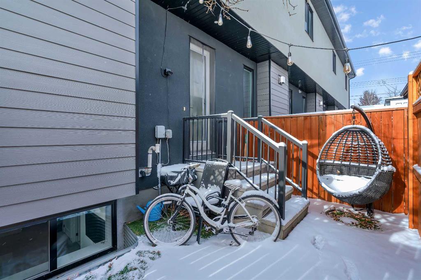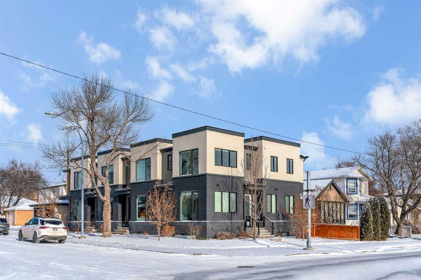

638 20 Avenue NW
Calgary
Update on 2023-07-04 10:05:04 AM
$599,900
4
BEDROOMS
3 + 1
BATHROOMS
1375
SQUARE FEET
2019
YEAR BUILT
Nestled in the heart of Mount Pleasant, this meticulously designed 2-storey townhome offers an exceptional blend of style, functionality, and convenience. With 3+1 bedrooms, 3.5 baths, and a fully finished basement, this home is perfect for professionals, families, and those who love to entertain. Step inside to a bright, open-concept layout, where soaring ceilings and expansive south-facing windows flood the space with natural light. The main floor welcomes you with a spacious foyer, leading to a front living room that seamlessly connects to the dining area and kitchen. A stunning floor-to-ceiling tiled fireplace creates a striking focal point, while rich hardwood flooring and designer finishes add warmth and sophistication. The kitchen features sleek quartz countertops, high-end stainless steel appliances and ample prep space—ideal for hosting and everyday living. A stylish 2-piece powder room completes this level. Upstairs, the thoughtfully designed layout offers privacy and comfort. The primary suite boasts a walk-in closet and a luxurious 3-piece ensuite with a glass-enclosed shower. Two additional bedrooms are positioned on the opposite side, each with generous closets and easy access to a shared 4-piece bath. The convenience of upper-level laundry adds to the home’s seamless design. The fully developed lower level expands your living space with a spacious recreation room, perfect for movie nights, a home gym, or a play area. A fourth bedroom, full bath, and ample storage complete this level. Ideally located just minutes from downtown, with quick access to major arteries, transit, and local amenities, this home offers the best of inner-city living with all the comforts of a well-appointed townhome. Move-in ready and waiting for you—this is one you won’t want to miss.
| COMMUNITY | Mount Pleasant |
| TYPE | Residential |
| STYLE | TSTOR |
| YEAR BUILT | 2019 |
| SQUARE FOOTAGE | 1375.1 |
| BEDROOMS | 4 |
| BATHROOMS | 4 |
| BASEMENT | Finished, Full Basement |
| FEATURES |
| GARAGE | Yes |
| PARKING | Alley Access, Garage Faces Rear, SIDetached Garage |
| ROOF | Asphalt Shingle |
| LOT SQFT | 0 |
| ROOMS | DIMENSIONS (m) | LEVEL |
|---|---|---|
| Master Bedroom | 3.78 x 4.22 | Upper |
| Second Bedroom | 2.84 x 3.91 | Upper |
| Third Bedroom | 2.84 x 2.90 | Upper |
| Dining Room | 2.92 x 4.65 | Main |
| Family Room | ||
| Kitchen | 2.82 x 4.65 | Main |
| Living Room | 4.62 x 3.45 | Main |
INTERIOR
Central Air, Forced Air, Natural Gas, Gas
EXTERIOR
Corner Lot, Rectangular Lot
Broker
RE/MAX First
Agent

