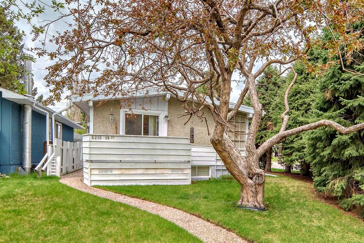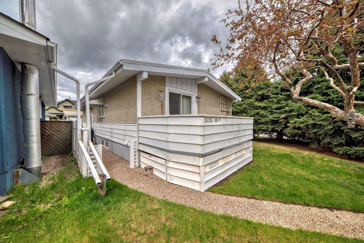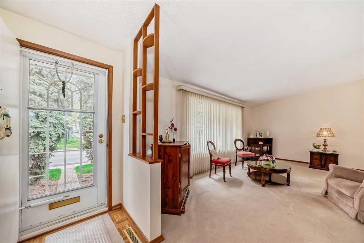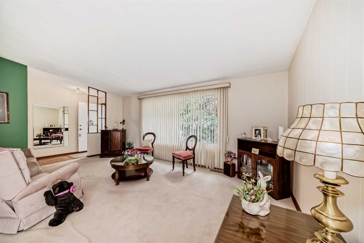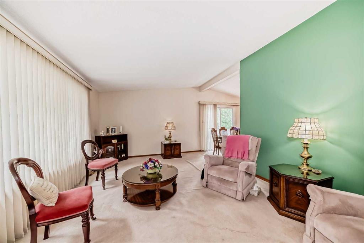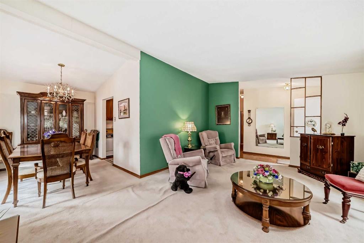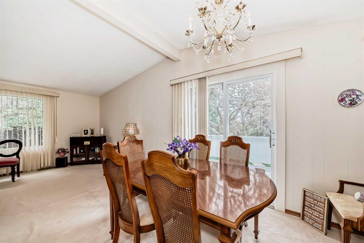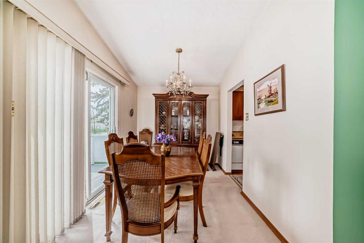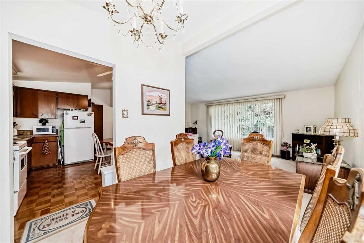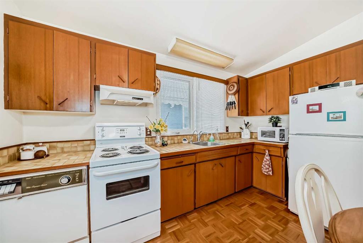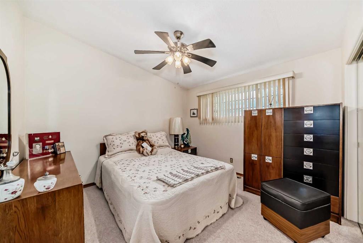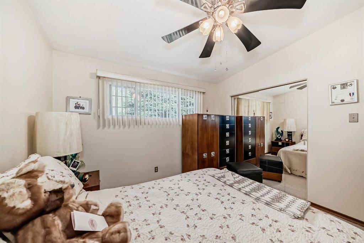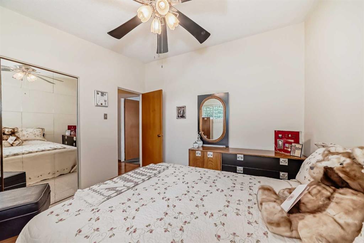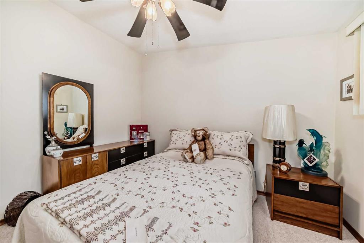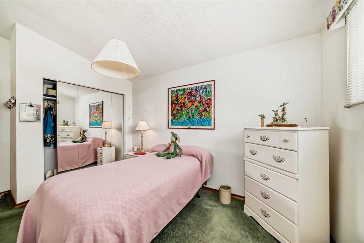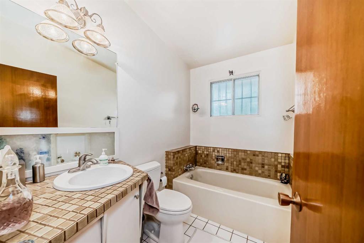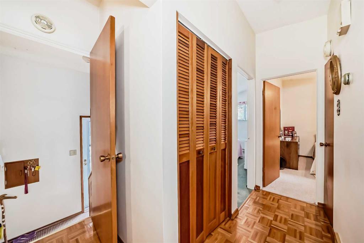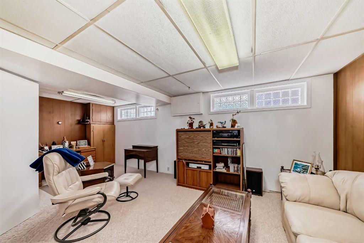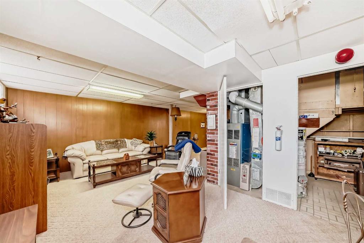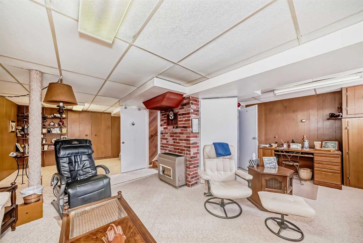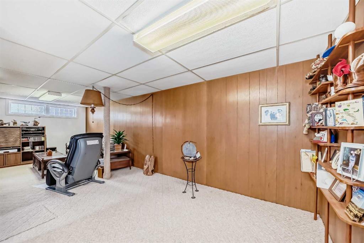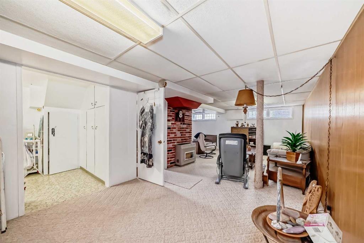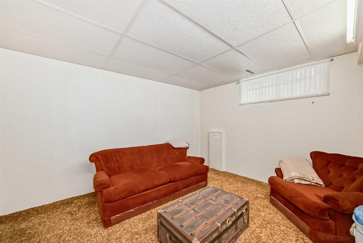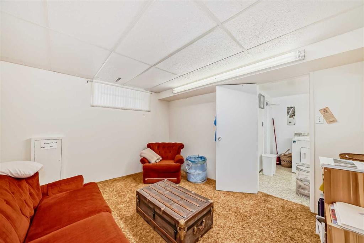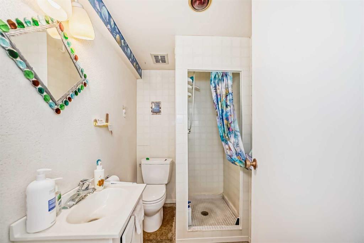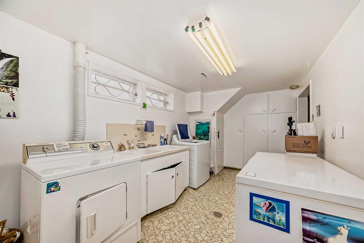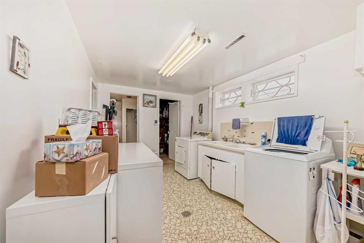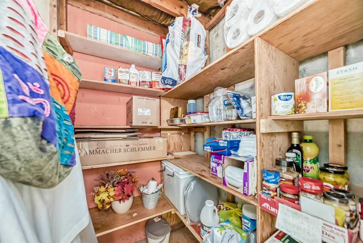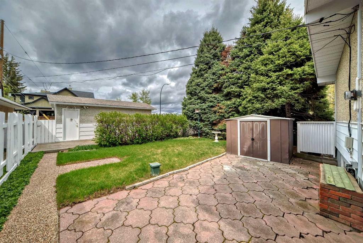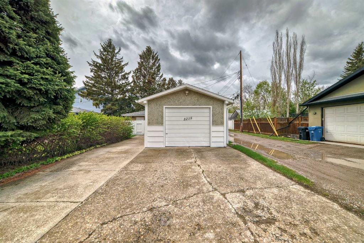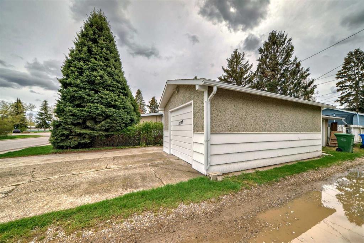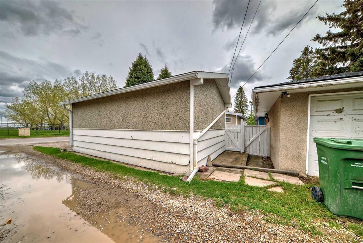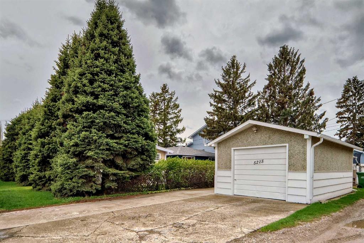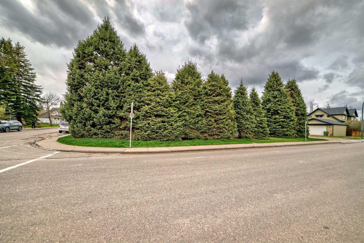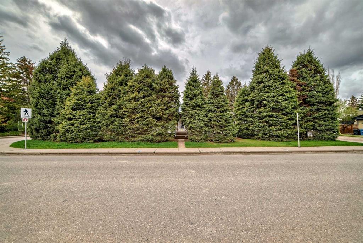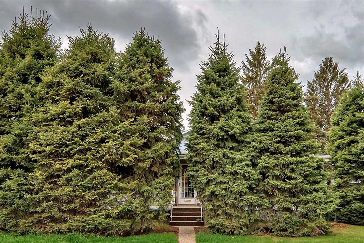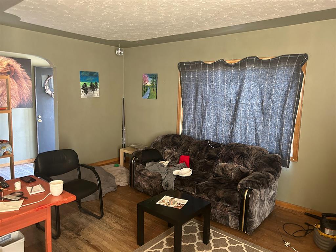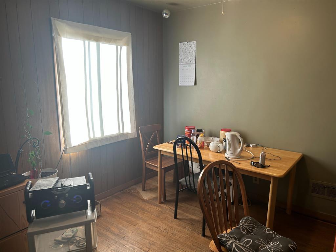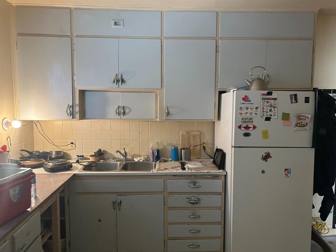

5215 19 Street SW
Calgary
Update on 2023-07-04 10:05:04 AM
$675,000
3
BEDROOMS
2 + 0
BATHROOMS
966
SQUARE FEET
1962
YEAR BUILT
Nestled within the highly desirable community of North Glenmore Park in Calgary, this well-maintained older bungalow stands as a testament to timeless charm and potential. Boasting a spacious 966 square feet of living space on a generous 40x121 lot, this property presents an enticing opportunity for both families seeking an ideal home and renovators with a keen eye for transformation. Approaching the residence, you're immediately struck by its classic appeal and inviting presence. The exterior, adorned with lush landscaping and a welcoming front porch, sets the stage for a warm and welcoming atmosphere. The functional layout offers ample room for family living, with a spacious living room providing the perfect backdrop for cozy gatherings. The adjacent dining area offers a space for shared meals and cherished moments, while the well-equipped kitchen presents an opportunity for modernization and personalization. Two bedrooms provide comfortable retreats, each offering a peaceful sanctuary for rest and relaxation. A well-appointed bathroom completes the main level, offering both convenience and charm. Outside, the expansive backyard beckons with its potential for outdoor enjoyment and recreation. With ample space for gardening, play, and entertaining, the possibilities are endless. Whether you're seeking an ideal family home in a coveted neighborhood or a renovator's dream project, this well-maintained bungalow offers the best of both worlds. With its prime location, timeless appeal, and abundant potential, this property invites you to envision the possibilities and make your mark in one of Calgary's most sought-after communities.
| COMMUNITY | North Glenmore Park |
| TYPE | Residential |
| STYLE | Bungalow |
| YEAR BUILT | 1962 |
| SQUARE FOOTAGE | 966.1 |
| BEDROOMS | 3 |
| BATHROOMS | 2 |
| BASEMENT | Finished, Full Basement |
| FEATURES |
| GARAGE | Yes |
| PARKING | Alley Access, SIDetached Garage |
| ROOF | Asphalt Shingle |
| LOT SQFT | 453 |
| ROOMS | DIMENSIONS (m) | LEVEL |
|---|---|---|
| Master Bedroom | 3.35 x 3.48 | Main |
| Second Bedroom | 2.84 x 3.63 | Main |
| Third Bedroom | 3.30 x 3.86 | Basement |
| Dining Room | 3.56 x 2.44 | Main |
| Family Room | 7.85 x 6.12 | Basement |
| Kitchen | 3.66 x 2.87 | Main |
| Living Room | 5.61 x 3.78 | Main |
INTERIOR
None, Forced Air, Natural Gas, Basement, Gas
EXTERIOR
Back Lane, Back Yard, Corner Lot, Creek/River/Stream/Pond, Lawn, Landscaped, Street Lighting, Rectangular Lot, See Remarks
Broker
eXp Realty
Agent

