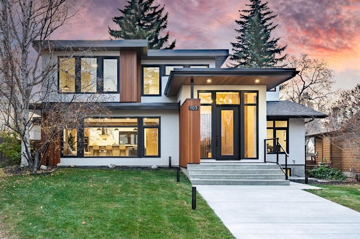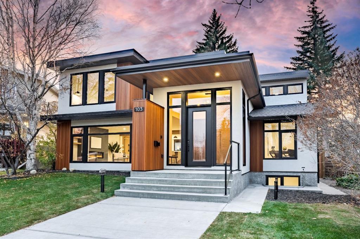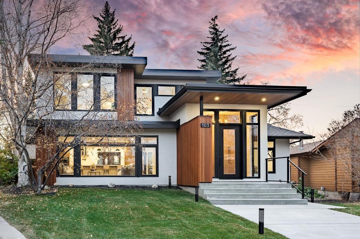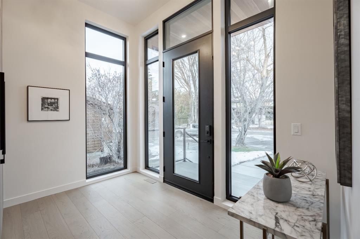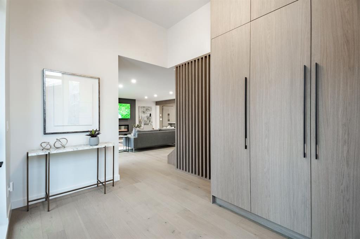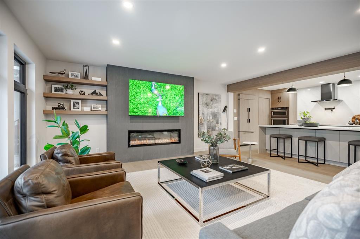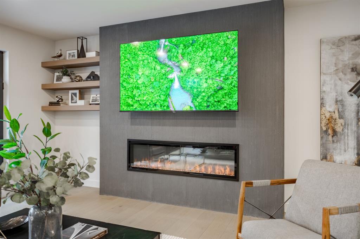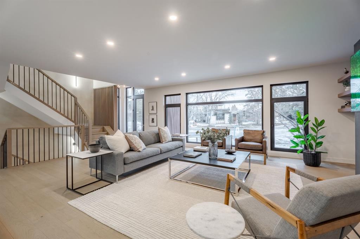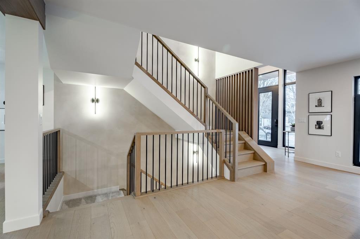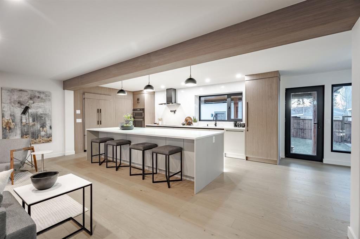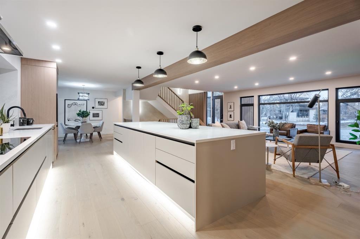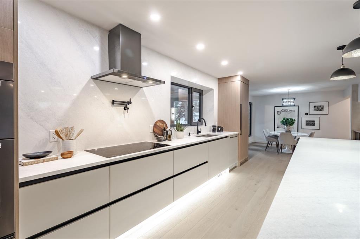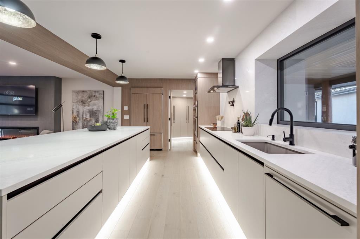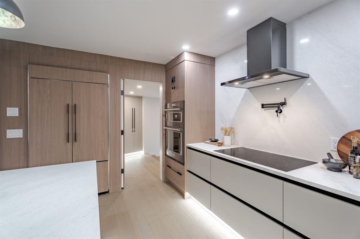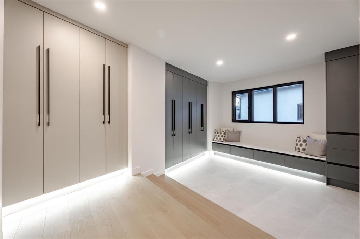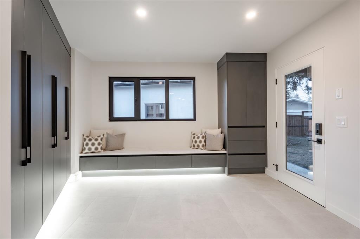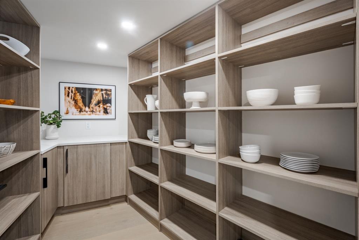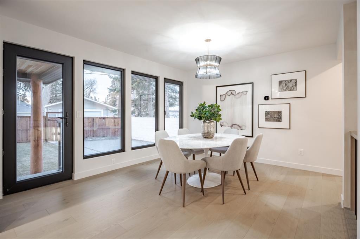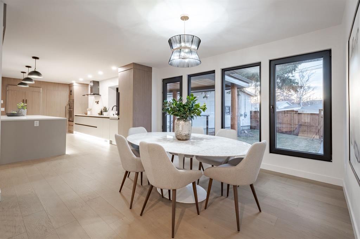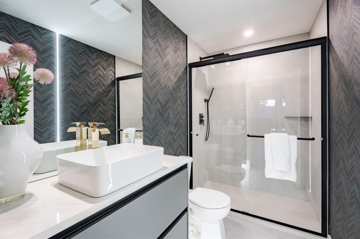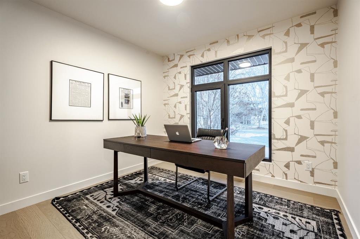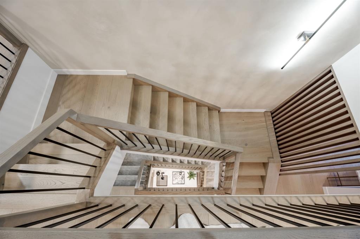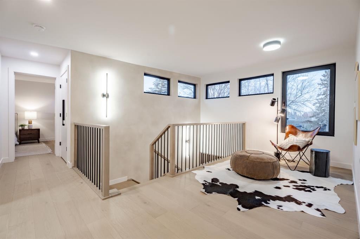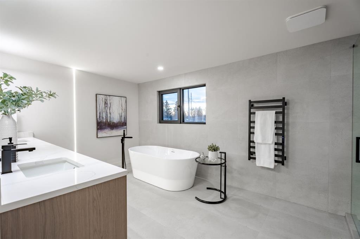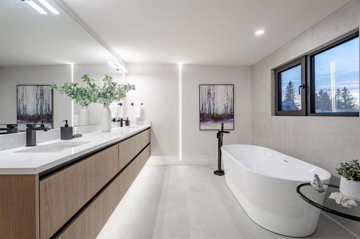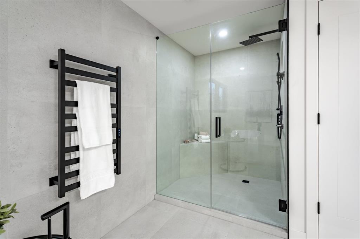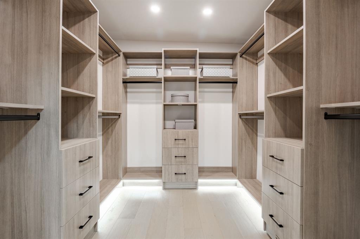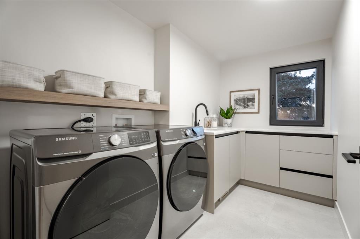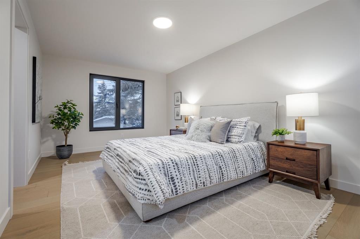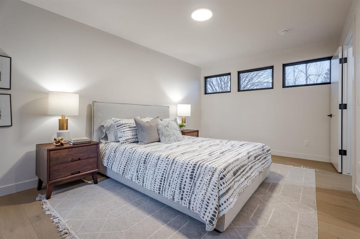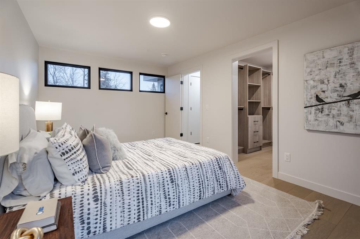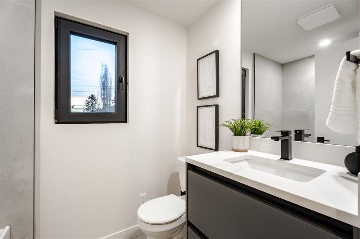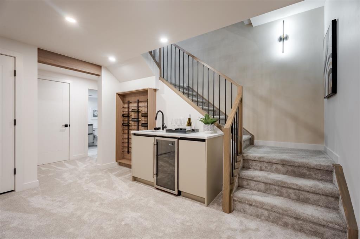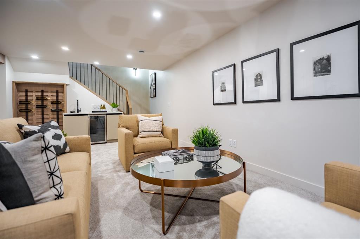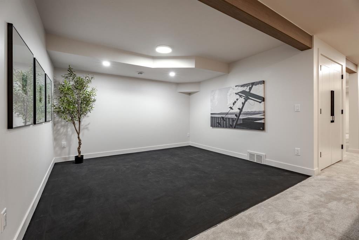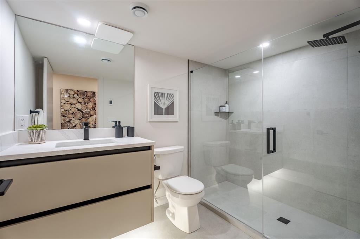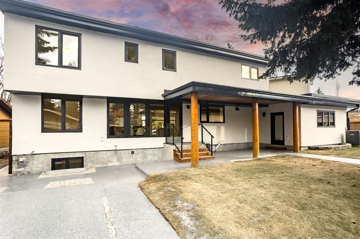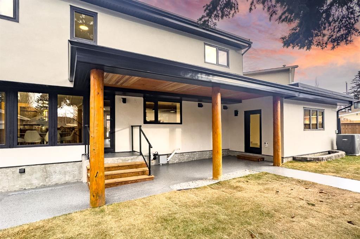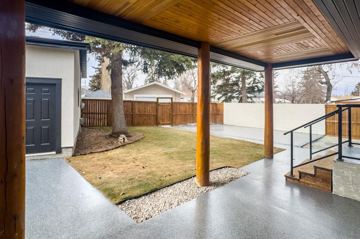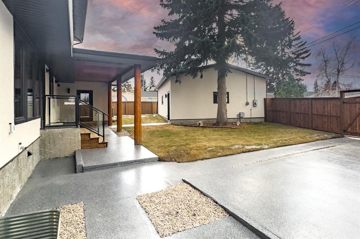

103 Lissington Drive SW
Calgary
Update on 2023-07-04 10:05:04 AM
$2,148,888
6
BEDROOMS
4 + 0
BATHROOMS
2827
SQUARE FEET
1976
YEAR BUILT
Located on a tranquil tree-lined street in the highly desirable North Glenmore Park, this architectural gem masterfully combines modern Italian aesthetics with practical living. Set on a nearly 7,500 square foot lot, this remarkable home encompasses 6 bedrooms and 4 bathrooms, thoughtfully distributed across approximately 4,000 square feet of living space. Upon entering, one is immediately struck by the home's sleek architectural lines, complemented by exotic Indonesian wood siding and steel accents, establishing a luxurious ambiance that permeates throughout. The interior features stunning hardwood floors that are bathed in natural light, fostering a warm and inviting environment. Every detail exudes luxury, from the custom millwork and Venetian plaster to the engineered floating stairs adorned with Lime Wash feature walls and designer lighting. The kitchen is a culinary enthusiast's paradise, equipped with high-end appliances, a full pantry and a mudroom concealed behind a hidden door, along with an expansive island that harmoniously merges style and functionality. The kitchen and living areas are beautifully interconnected, highlighted by an impressive wall of floor-to-ceiling windows that infuse the space with light and warmth. The main floor also includes two bedrooms, one of which is designed as a serene home office. Ascending to the upper level, one is welcomed by a spacious landing that offers picturesque views of the surrounding trees and nature. The primary suite serves as a luxurious retreat, featuring a generous bedroom, a sizable walk-in closet, a spa-like en-suite bathroom complete with heated floors, heated towel rack, and a large shower with a built-in bench and body sprayers. The secondary bedroom also boasts its own en-suite bathroom and walk-in closet, enhanced by stunning high windows that ensure privacy and comfort. The basement is tailored for family entertainment, featuring a large recreation room and gym. This level also includes two additional bedrooms and a bathroom with in-floor heating, making it ideal for hosting guests. Notable features of this property include entirely new sewage and power utilities provided by the City, entirely new mechanical systems including a 200amp panel, a 50-gallon high-efficiency hot water tank, and a hot water recirculation system for immediate hot water, a new air conditioning system and much more. The backyard boasts an oversized triple car garage, offering ample space and height to accommodate all your requirements, a 200amp panel of its own to allow for shop equipment, including the potential for a car lift. For further convenience, there is a separate gated area for outdoor RV parking located to the south of the garage. The backyard is enhanced by mature trees, tranquil landscaping, and a vast concrete patio that can also be converted to extra parking space. This residence is conveniently located near top-rated schools, parks, the Earl Grey Golf Club, North Glenmore Park, shopping centers, and Mou
| COMMUNITY | North Glenmore Park |
| TYPE | Residential |
| STYLE | TSTOR |
| YEAR BUILT | 1976 |
| SQUARE FOOTAGE | 2827.0 |
| BEDROOMS | 6 |
| BATHROOMS | 4 |
| BASEMENT | Finished, Full Basement |
| FEATURES |
| GARAGE | Yes |
| PARKING | TDetached Garage |
| ROOF | Asphalt |
| LOT SQFT | 669 |
| ROOMS | DIMENSIONS (m) | LEVEL |
|---|---|---|
| Master Bedroom | 14.00 x 13.92 | Upper |
| Second Bedroom | 13.84 x 10.08 | Main |
| Third Bedroom | 11.00 x 9.68 | Main |
| Dining Room | 13.34 x 11.84 | Main |
| Family Room | ||
| Kitchen | 19.00 x 10.59 | Main |
| Living Room | 21.92 x 16.99 | Main |
INTERIOR
Central Air, Forced Air, Electric
EXTERIOR
Back Lane, Back Yard, Front Yard, Lawn, Landscaped, Street Lighting, Pie Shaped Lot, Private
Broker
eXp Realty
Agent

