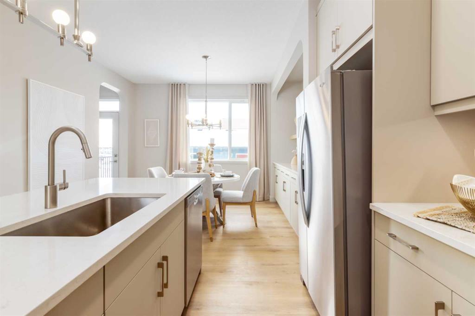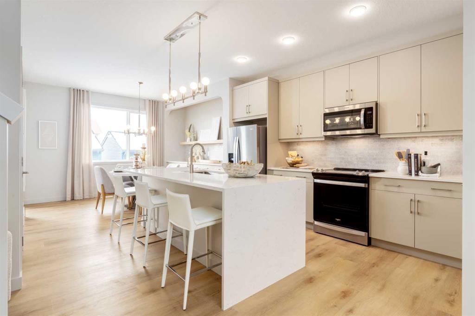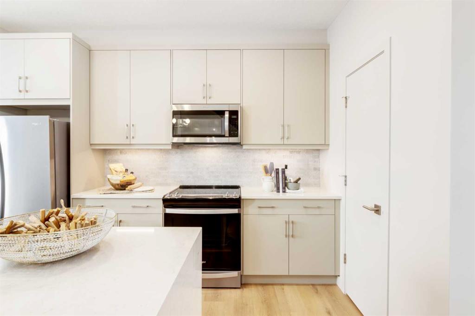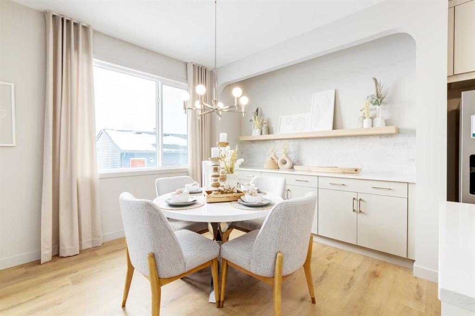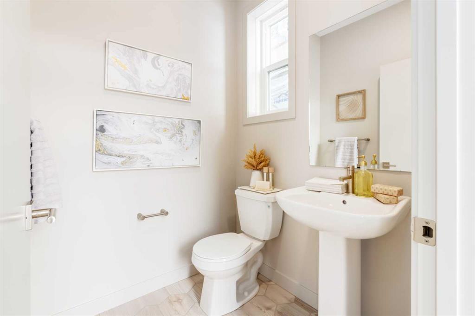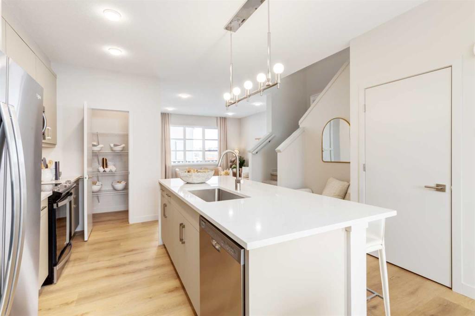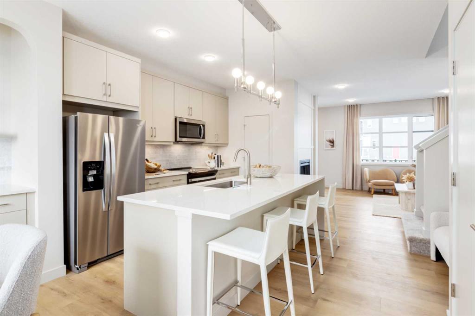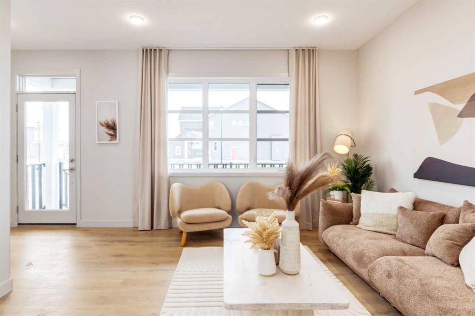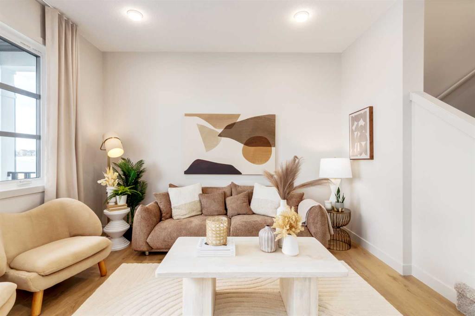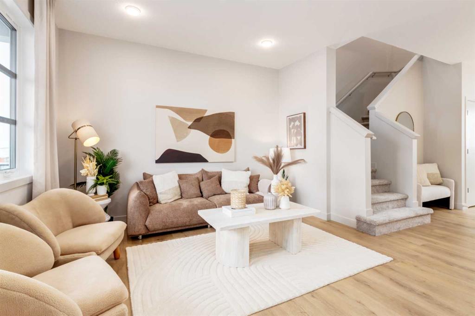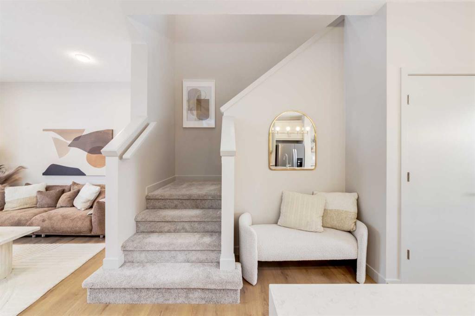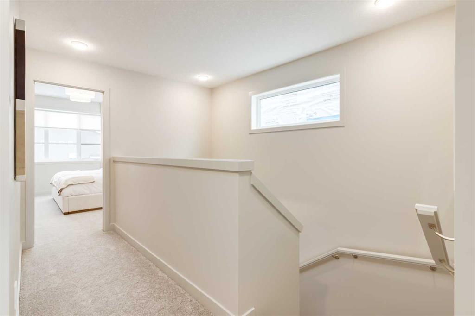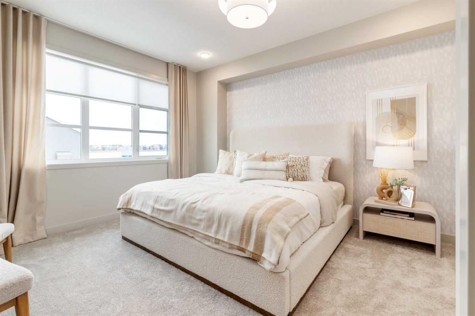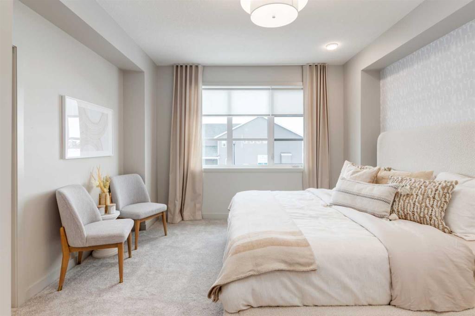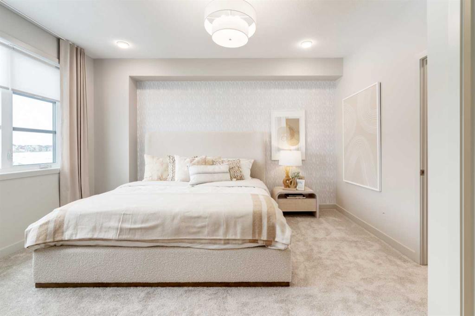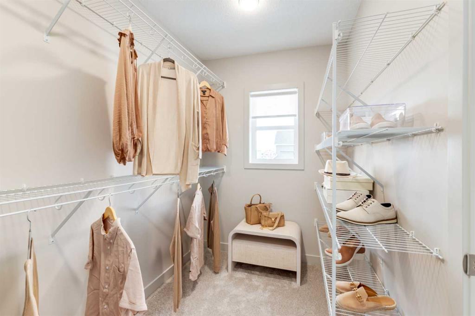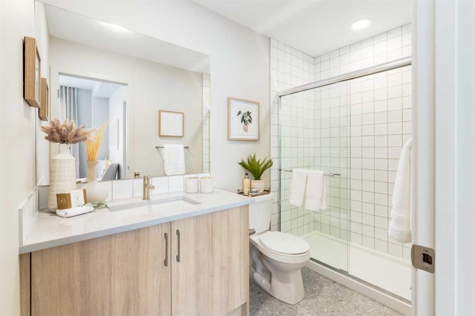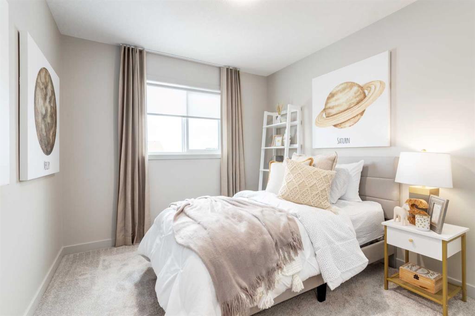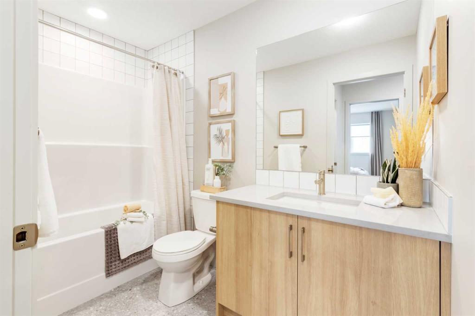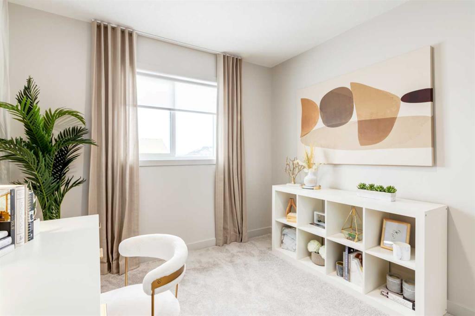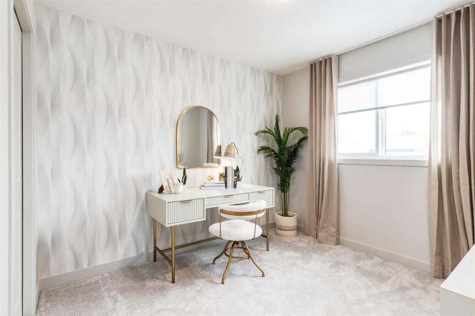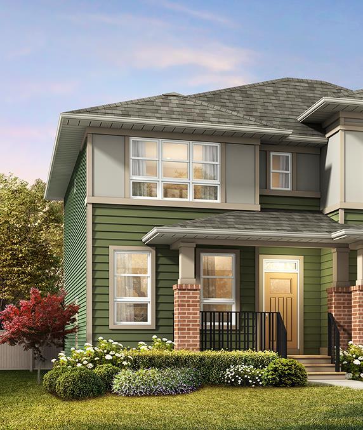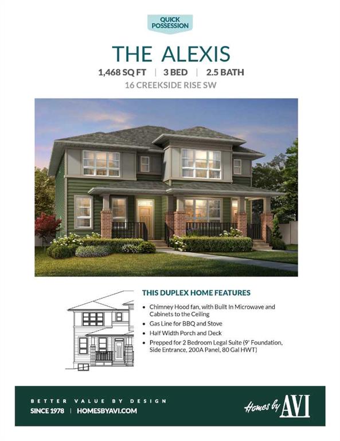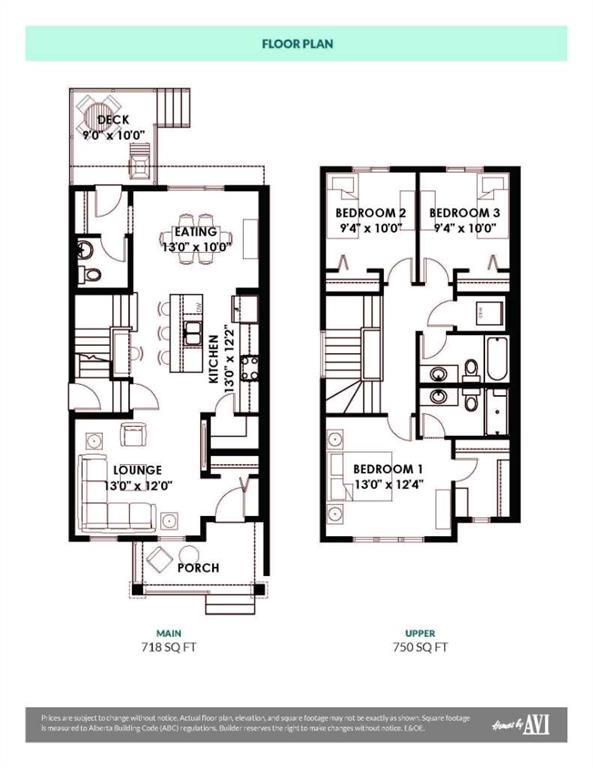

16 Creekside Rise SW
Calgary
Update on 2023-07-04 10:05:04 AM
$599,900
3
BEDROOMS
2 + 1
BATHROOMS
1468
SQUARE FEET
2025
YEAR BUILT
Welcome to 16 Creekside Rise SW, a meticulously crafted Homes by Avi side-by-side duplex nestled in the prestigious community of Sirocco at Pine Creek. This home offers a perfect balance of contemporary design and natural beauty, set within a 176-acre master-planned neighborhood that blends seamlessly with the stunning surrounding landscape. As you approach the home, the charming half-width front porch invites you to relax and enjoy the peaceful setting. Step inside to find an open-concept living area that is both inviting and practical. The kitchen is a true standout, featuring 48" cabinets, elegant quartz countertops, a powerful 400 CFM chimney hood fan, a pantry, and an island with a breakfast bar—ideal for casual meals or hosting friends. Adjacent to the kitchen, the dining area creates a warm and welcoming space for family meals and gatherings, adding a perfect touch of convenience. The basement offers even more flexibility, with a second laundry hookup to accommodate a variety of household needs. Featuring a side entry and 9' foundation walls, this space provides exceptional potential to develop additional living areas or even create a separate suite in the future. (Of course, subject to all permitting and rules from the municipality.)For those looking for investment opportunities, this home is equipped with a 200 AMP electrical panel and an upgraded 80-gallon electric hot water tank, ensuring both efficiency and capacity are top-notch. There’s also a rough-in for a bar sink, making it easy to transform the basement into a stylish, functional space that suits your needs, whether you’re planning to expand the living area or consider renting it out for extra income. Upstairs, the master bedroom serves as your personal retreat, featuring a spacious walk-in closet and a 3-piece ensuite bathroom. Two thoughtfully designed secondary bedrooms offer plenty of charm and functionality, while the well-appointed 3-piece main bath and conveniently located laundry room round out the upper floor. Sirocco at Pine Creek offers a unique lifestyle, with its beautifully landscaped storm pond and walking paths, four parks, and the prestigious Sirocco Golf Club just minutes away. For those who enjoy equestrian activities, Spruce Meadows is nearby, as well as the Cavalry FC, providing endless entertainment. Shopping is easy with the nearby amenities in Silverado, Legacy, Walden, and Shawnessy. Whether you're looking for a cozy family home or an investment with incredible growth potential, 16 Creekside Rise SW offers an exceptional opportunity in a community that blends tranquility, beauty, and convenience perfectly. Come see for yourself—schedule your viewing today and make this charming home your next great move! PLEASE NOTE: Photos are of a finished Showhome of the same model – fit and finish may differ on finished spec home. Interior selections and floorplans shown in photos.
| COMMUNITY | Pine Creek |
| TYPE | Residential |
| STYLE | TSTOR, SBS |
| YEAR BUILT | 2025 |
| SQUARE FOOTAGE | 1468.0 |
| BEDROOMS | 3 |
| BATHROOMS | 3 |
| BASEMENT | EE, Full Basement, UFinished |
| FEATURES |
| GARAGE | No |
| PARKING | Alley Access, PParking Pad, See Remarks |
| ROOF | Asphalt Shingle |
| LOT SQFT | 225 |
| ROOMS | DIMENSIONS (m) | LEVEL |
|---|---|---|
| Master Bedroom | 3.76 x 3.96 | |
| Second Bedroom | 3.05 x 2.84 | |
| Third Bedroom | 3.05 x 2.84 | |
| Dining Room | 3.05 x 3.96 | Main |
| Family Room | ||
| Kitchen | 3.71 x 3.96 | Main |
| Living Room | 3.66 x 3.96 | Main |
INTERIOR
None, High Efficiency, Forced Air, Natural Gas,
EXTERIOR
Back Lane, Back Yard, Front Yard, Interior Lot, Rectangular Lot
Broker
CIR Realty
Agent

