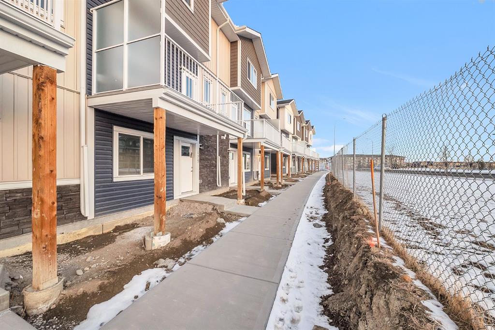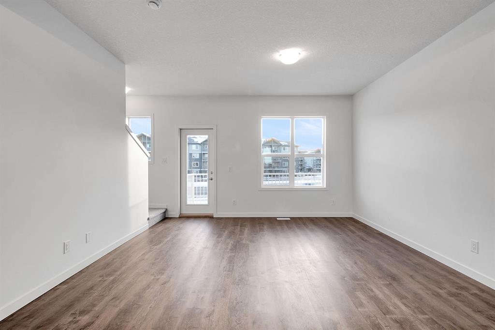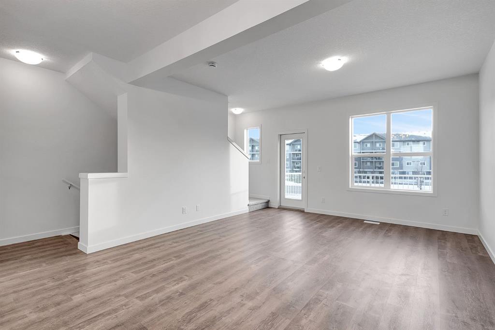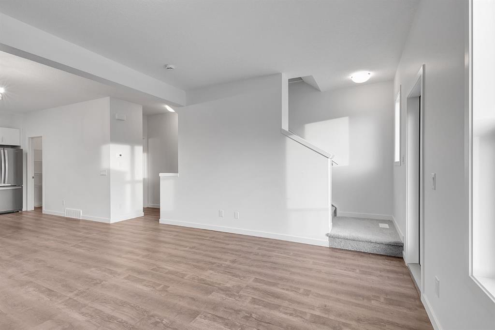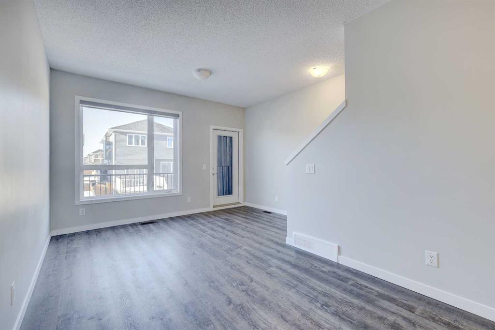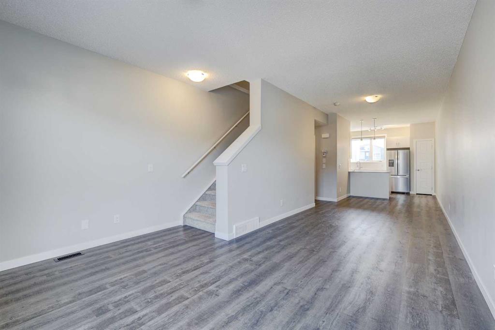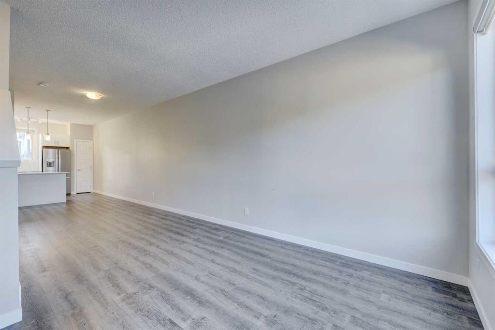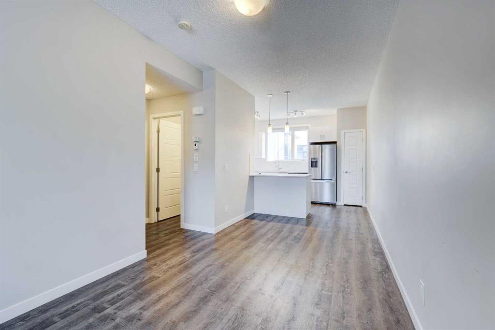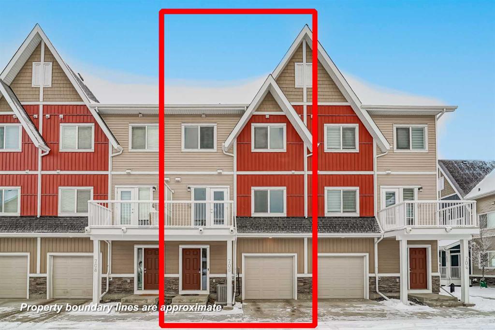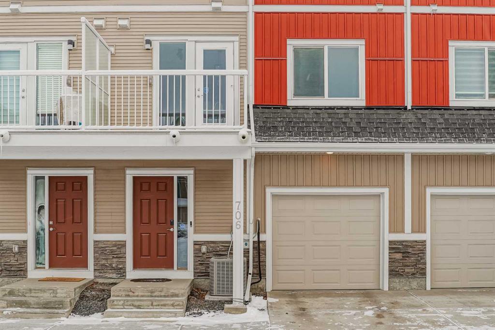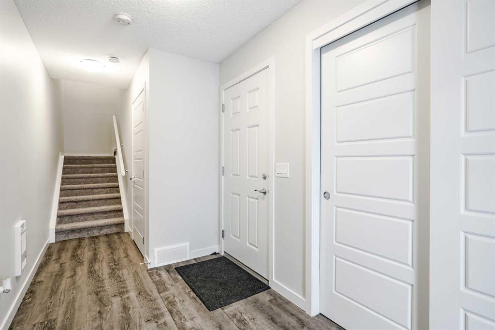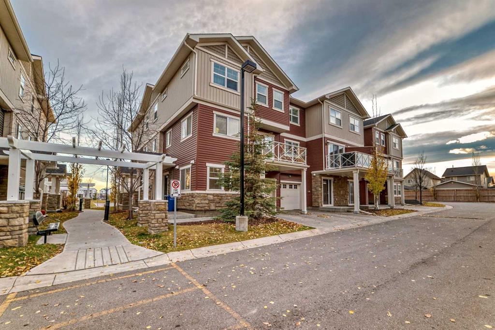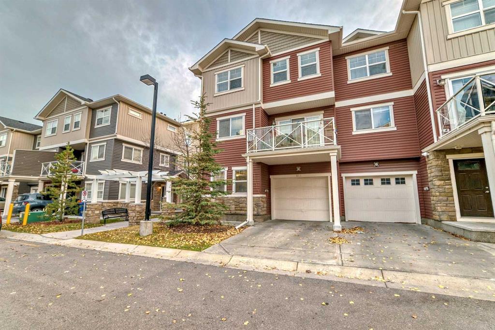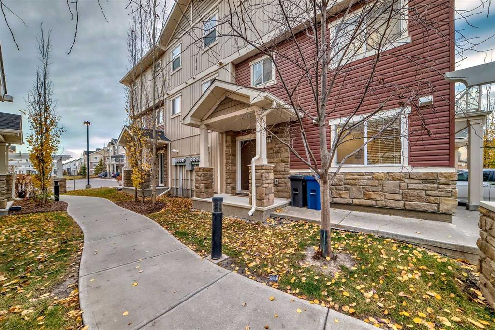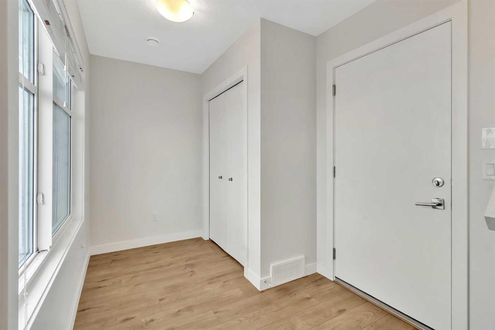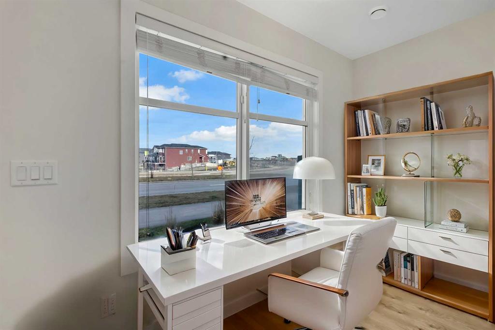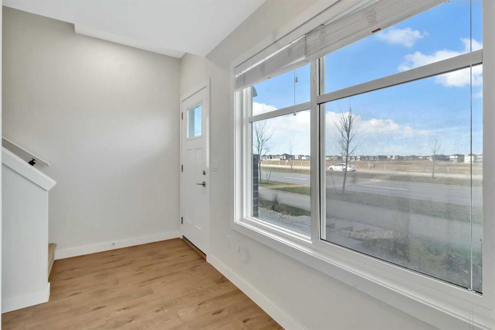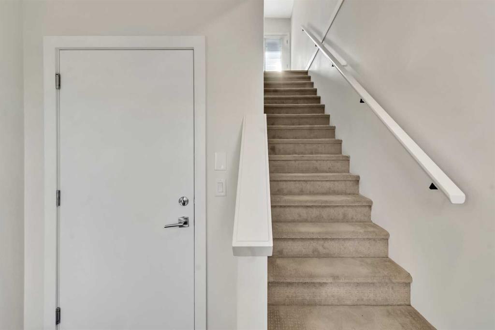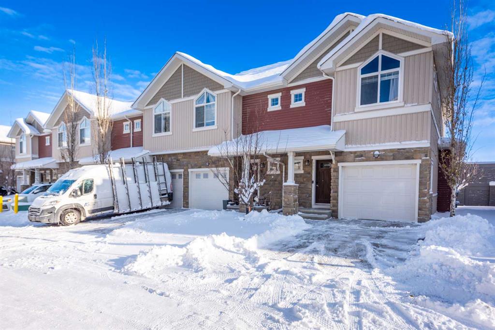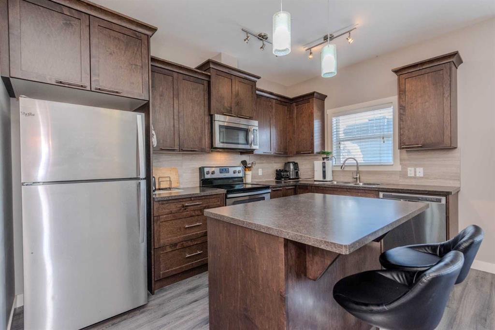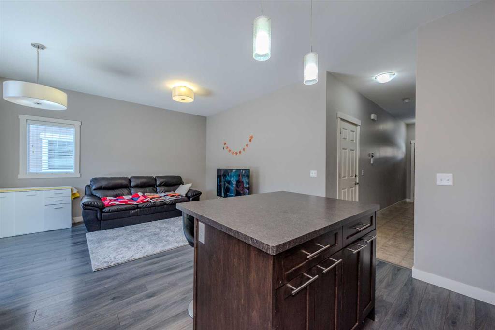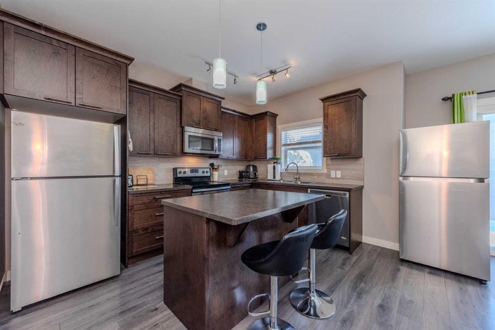

418, 137 Red Embers Link NE
Calgary
Update on 2023-07-04 10:05:04 AM
$449,900
3
BEDROOMS
2 + 1
BATHROOMS
1273
SQUARE FEET
2024
YEAR BUILT
This beautifully designed 2-storey townhouse in Redstone offers 3 bedrooms, 2.5 bathrooms, and a bright, open-concept layout with durable vinyl flooring and modern finishes throughout. The kitchen features quartz countertops, 2-toned cabinetry, stainless steel appliances, and a central island with breakfast bar seating. Upstairs, enjoy a private primary bedroom with an ensuite, two additional bedrooms, a 4-piece bathroom, and a convenient laundry room. The unfinished basement offers endless customization potential, while the expansive back deck is perfect for relaxing or entertaining. Located in a family-friendly community close to schools, parks, shopping, and major roadways, this home is just minutes from CrossIron Mills, Costco, and the airport. Don’t miss this opportunity—schedule your showing today!
| COMMUNITY | Redstone |
| TYPE | Residential |
| STYLE | TSTOR |
| YEAR BUILT | 2024 |
| SQUARE FOOTAGE | 1273.4 |
| BEDROOMS | 3 |
| BATHROOMS | 3 |
| BASEMENT | Full Basement, UFinished |
| FEATURES |
| GARAGE | No |
| PARKING | Stall |
| ROOF | Asphalt Shingle |
| LOT SQFT | 90 |
| ROOMS | DIMENSIONS (m) | LEVEL |
|---|---|---|
| Master Bedroom | 3.96 x 3.10 | |
| Second Bedroom | 2.77 x 3.78 | |
| Third Bedroom | 2.74 x 2.72 | |
| Dining Room | 3.76 x 1.65 | Main |
| Family Room | ||
| Kitchen | 4.47 x 3.51 | Main |
| Living Room | 3.81 x 4.34 | Main |
INTERIOR
None, Central, Forced Air, Natural Gas,
EXTERIOR
Other
Broker
RE/MAX Real Estate (Central)
Agent








































