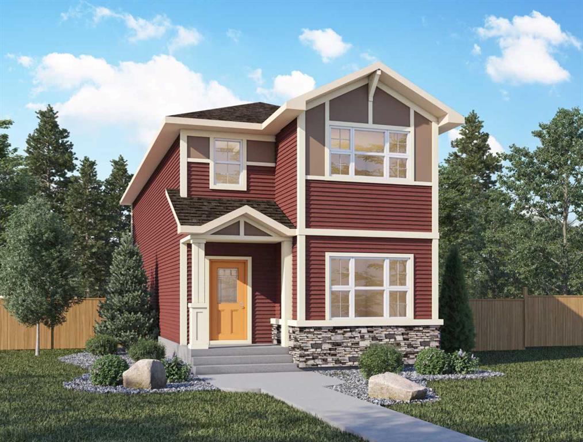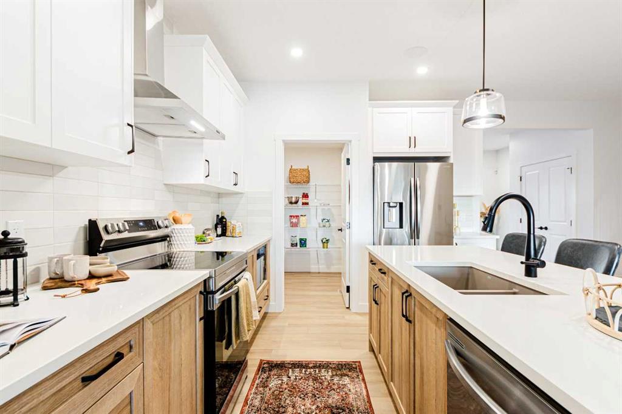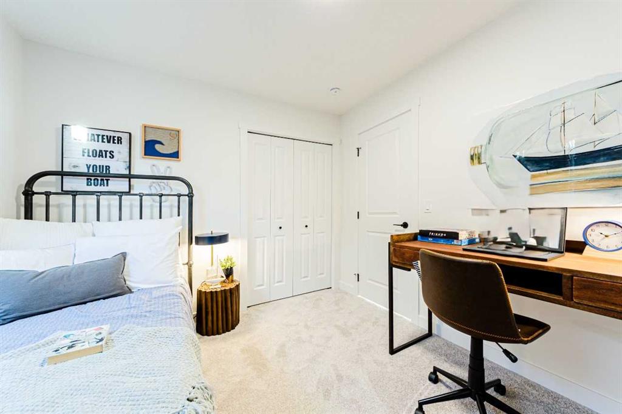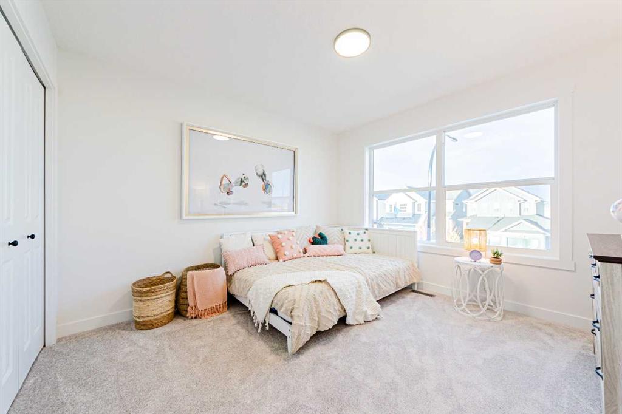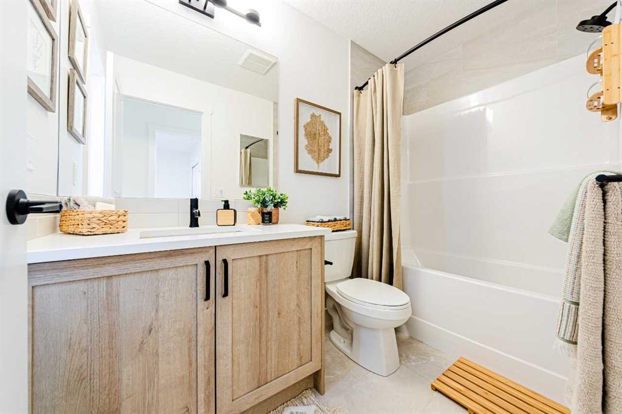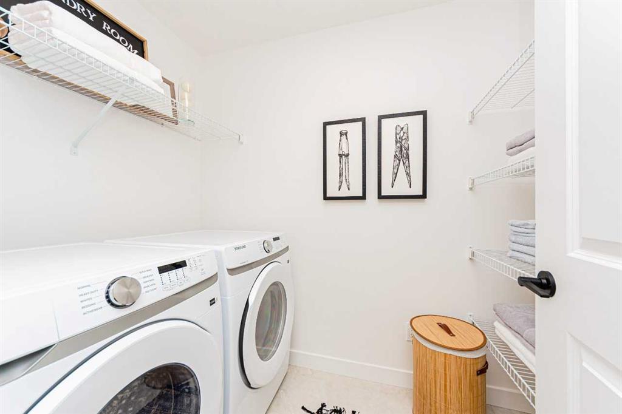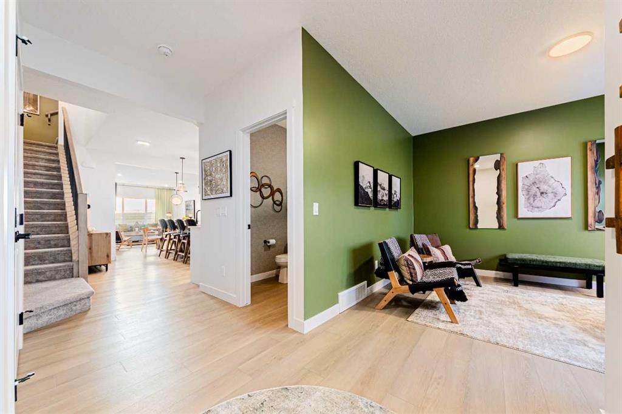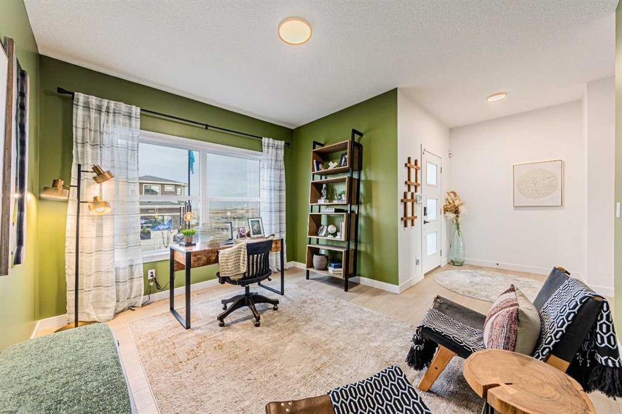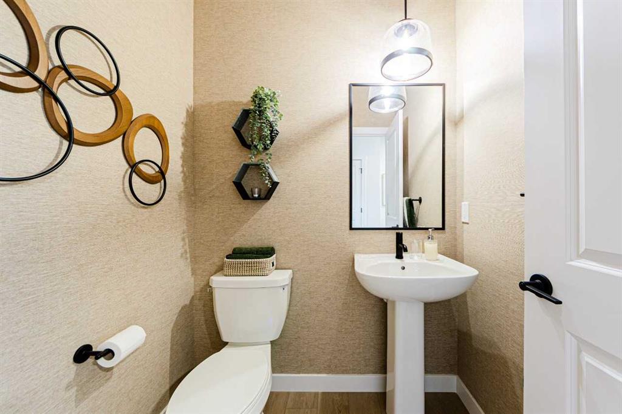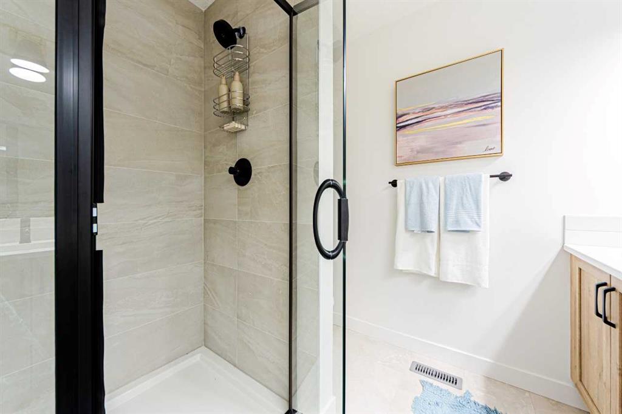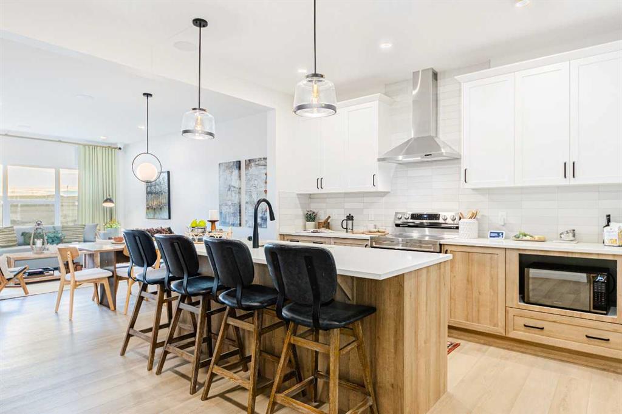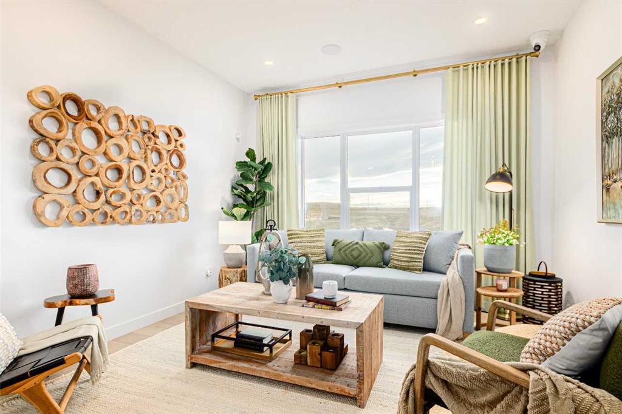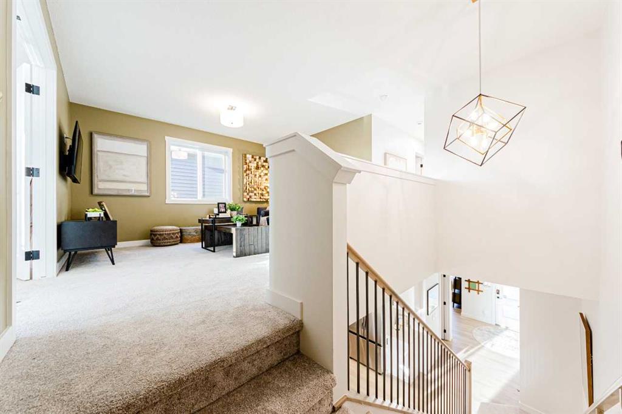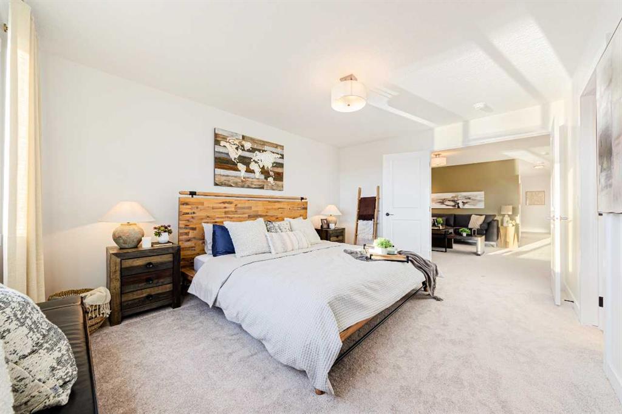

40 Buffaloberry Manor SE
Calgary
Update on 2023-07-04 10:05:04 AM
$810,900
6
BEDROOMS
4 + 0
BATHROOMS
1985
SQUARE FEET
2025
YEAR BUILT
Welcome to this charming laned home, featuring a spacious 2-bedroom legal suite for added flexibility and income potential. The main floor boasts a bright and open layout, complete with a cozy bedroom that offers luxurious LVP flooring. The kitchen is well-equipped with modern finishes, and the living room is centered around a stunning 50" electric fireplace, perfect for those cozy evenings. Enjoy the convenience of a washer and dryer included, plus thoughtful upgrades like a metal spindle railing for an added touch of elegance. The home is also equipped with a gas line to the BBQ and range, making outdoor entertaining a breeze. Step outside to the large rear deck, and enjoy the added benefit of a 20x22 double detached garage, offering plenty of storage and parking space. This home truly offers the best of comfort, style, and convenience! ** Photos are representative - photos are of a Ruben model, finishing will vary*
| COMMUNITY | Ricardo Ranch |
| TYPE | Residential |
| STYLE | TSTOR |
| YEAR BUILT | 2025 |
| SQUARE FOOTAGE | 1985.2 |
| BEDROOMS | 6 |
| BATHROOMS | 4 |
| BASEMENT | Finished, Full Basement, SUIT |
| FEATURES |
| GARAGE | Yes |
| PARKING | Double Garage Detached |
| ROOF | Asphalt Shingle |
| LOT SQFT | 256 |
| ROOMS | DIMENSIONS (m) | LEVEL |
|---|---|---|
| Master Bedroom | 4.57 x 3.58 | Upper |
| Second Bedroom | 3.02 x 3.20 | |
| Third Bedroom | 2.90 x 3.33 | |
| Dining Room | ||
| Family Room | ||
| Kitchen | ||
| Living Room | 3.63 x 3.20 |
INTERIOR
None, Forced Air, Natural Gas, Electric, Mantle
EXTERIOR
Back Lane, Back Yard, Level, Street Lighting
Broker
Bode
Agent

