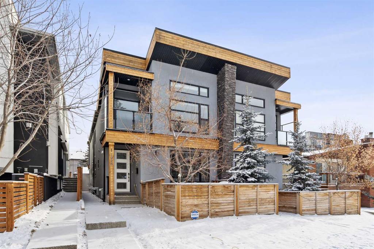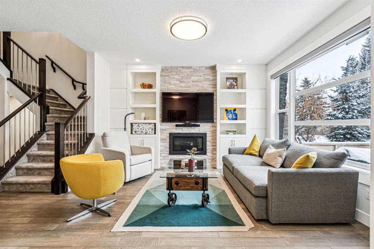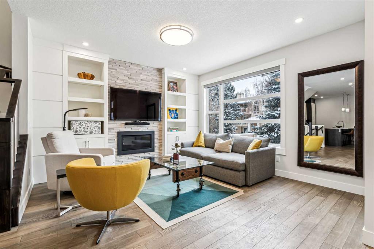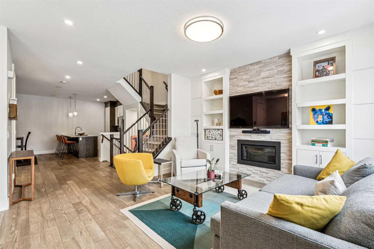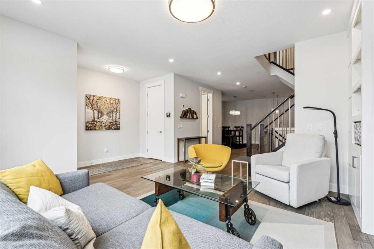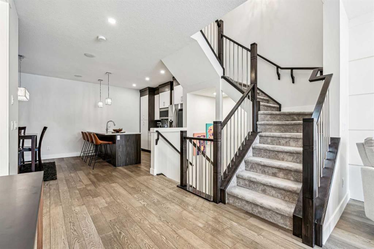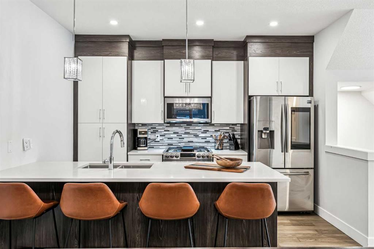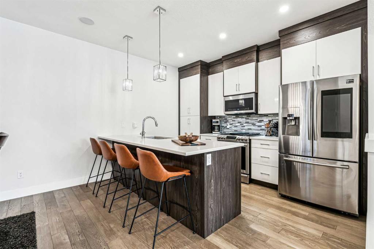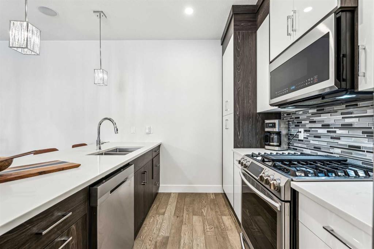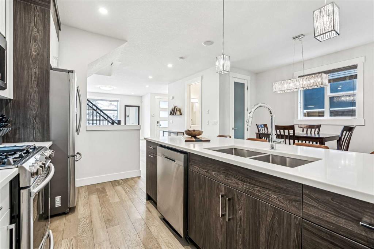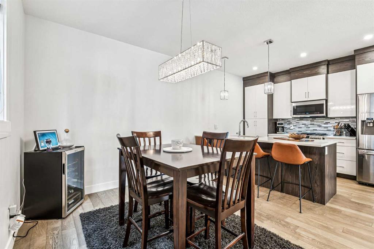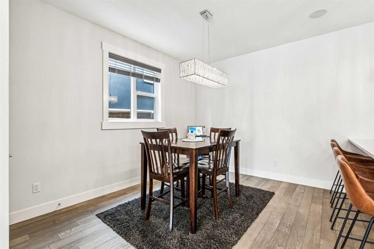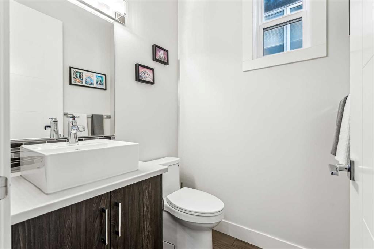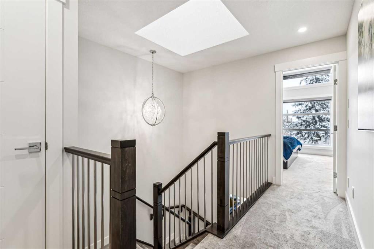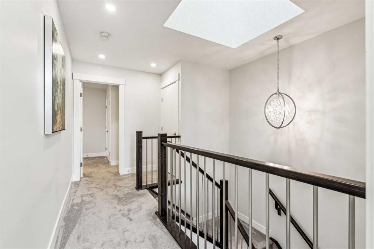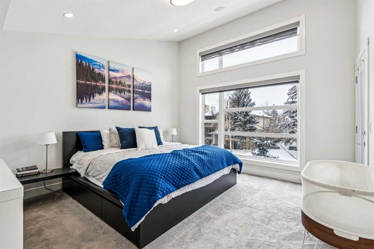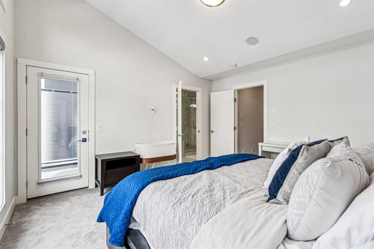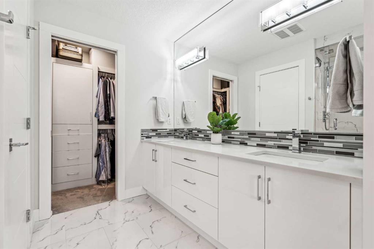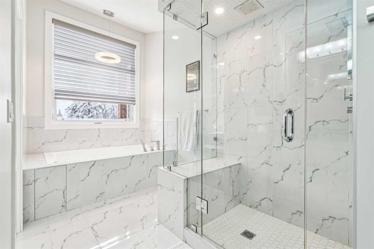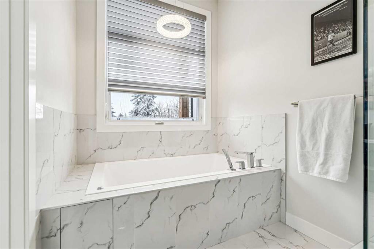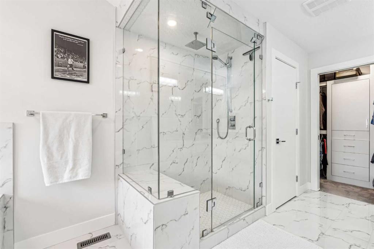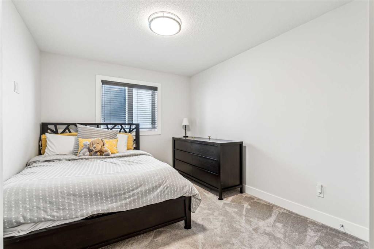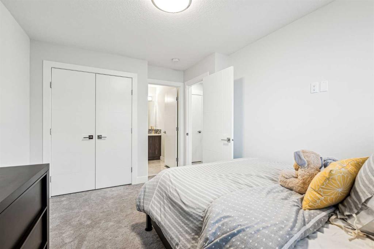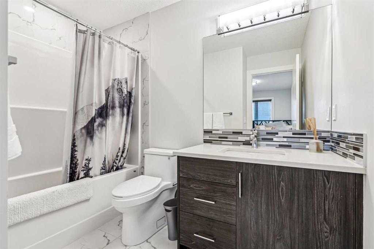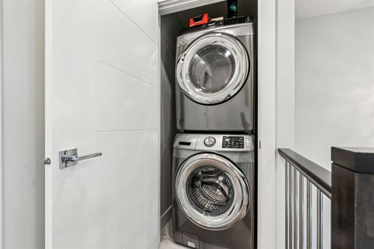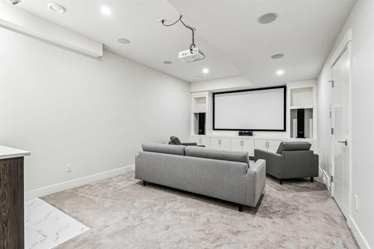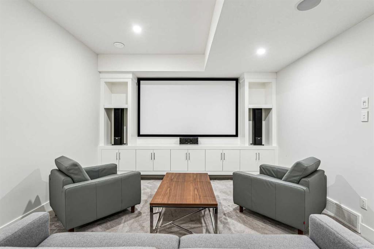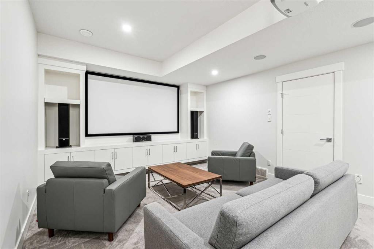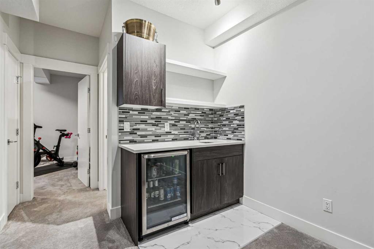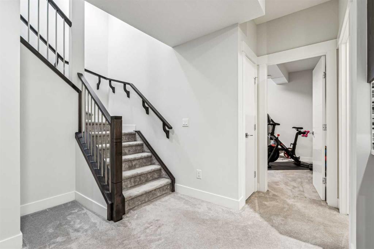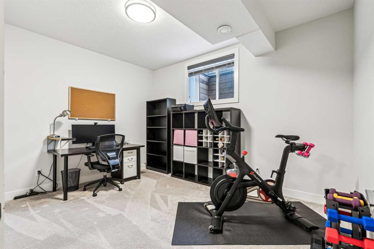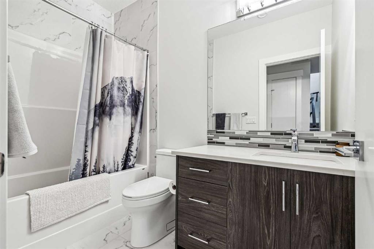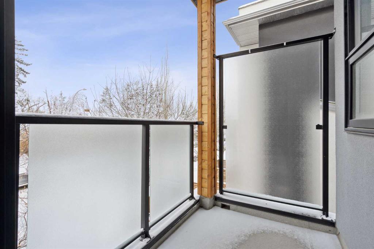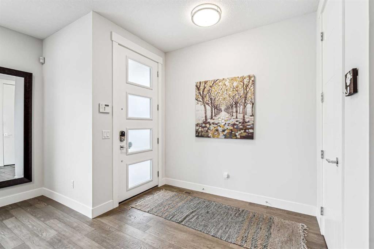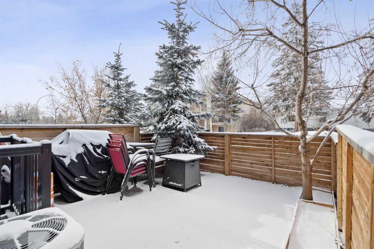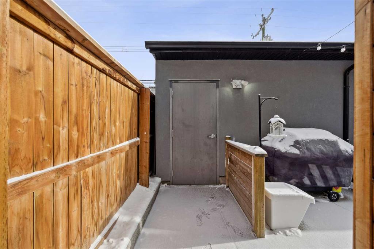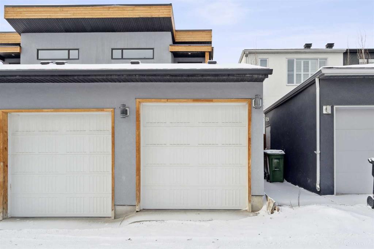

1, 1926 25A Street SW
Calgary
Update on 2023-07-04 10:05:04 AM
$699,000
3
BEDROOMS
3 + 1
BATHROOMS
1497
SQUARE FEET
2018
YEAR BUILT
Discover the perfect blend of modern elegance and functional design in this stunning luxury townhome, offering over 2,150 sq. ft. of thoughtfully curated and FULLY AIR-CONDITIONED living space. Designed for young professionals, a dynamic couple, or two roommates, this home provides an elevated lifestyle in a prime location that continues to improve under the Main Streets Program. Step inside to a grand, welcoming foyer, setting the stage for the spacious, light-filled interior. The open-concept main level is both refined and inviting, featuring custom built-ins, a striking stone fireplace with the existing flat-screen TV included, and sleek hardwood flooring throughout. At the heart of the home, the chef-inspired kitchen is a true showpiece, boasting smart stainless-steel appliances, quartz countertops, custom cabinetry, and a pantry—a rare and valuable feature. The dining area seamlessly connects the space, making it perfect for hosting gatherings or enjoying a quiet evening in. Upstairs, two expansive bedrooms, each with their own private ensuite, provide an ideal retreat for owners or professional housemates who appreciate privacy and luxury. A skylight over the open staircase enhances the home’s airy and inviting ambiance, flooding both the upper and lower levels with natural light. The fully developed lower level is where this home truly shines, featuring a state-of-the-art home theatre system with a projector and a built-in bar with bar fridge—the ultimate space for entertaining, movie nights, or watching the big game in style. The fully fenced front west-facing front yard comes with a BBQ gas-line and is the perfect spot for afternoon cocktails and a great space for pets. Completing this exceptional home is a single-detached garage, providing convenience, security, and year-round protection for your vehicle. This is an exceptionally well operated corporation that is PET FRIENDLY. A rare opportunity to own a home that seamlessly blends sophistication, comfort, and smart design. Schedule your private viewing today.
| COMMUNITY | Richmond |
| TYPE | Residential |
| STYLE | TSTOR |
| YEAR BUILT | 2018 |
| SQUARE FOOTAGE | 1497.0 |
| BEDROOMS | 3 |
| BATHROOMS | 4 |
| BASEMENT | Finished, Full Basement |
| FEATURES |
| GARAGE | Yes |
| PARKING | SIDetached Garage |
| ROOF | Asphalt Shingle |
| LOT SQFT | 0 |
| ROOMS | DIMENSIONS (m) | LEVEL |
|---|---|---|
| Master Bedroom | 4.17 x 3.94 | Upper |
| Second Bedroom | 3.68 x 3.00 | Upper |
| Third Bedroom | 4.11 x 3.12 | Basement |
| Dining Room | 3.76 x 3.15 | Main |
| Family Room | 6.27 x 3.94 | Basement |
| Kitchen | 3.76 x 2.72 | Main |
| Living Room | 4.50 x 4.11 | Main |
INTERIOR
Central Air, Forced Air, Decorative, Gas, Insert, Living Room
EXTERIOR
Back Lane, Front Yard, Landscaped
Broker
RE/MAX iRealty Innovations
Agent

