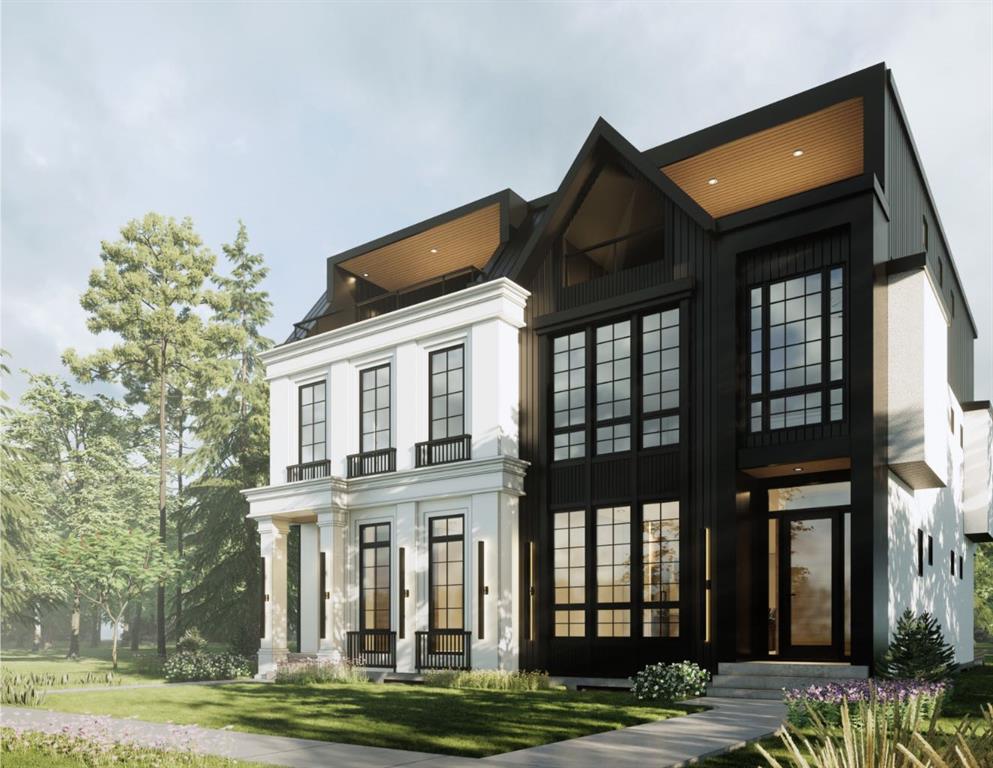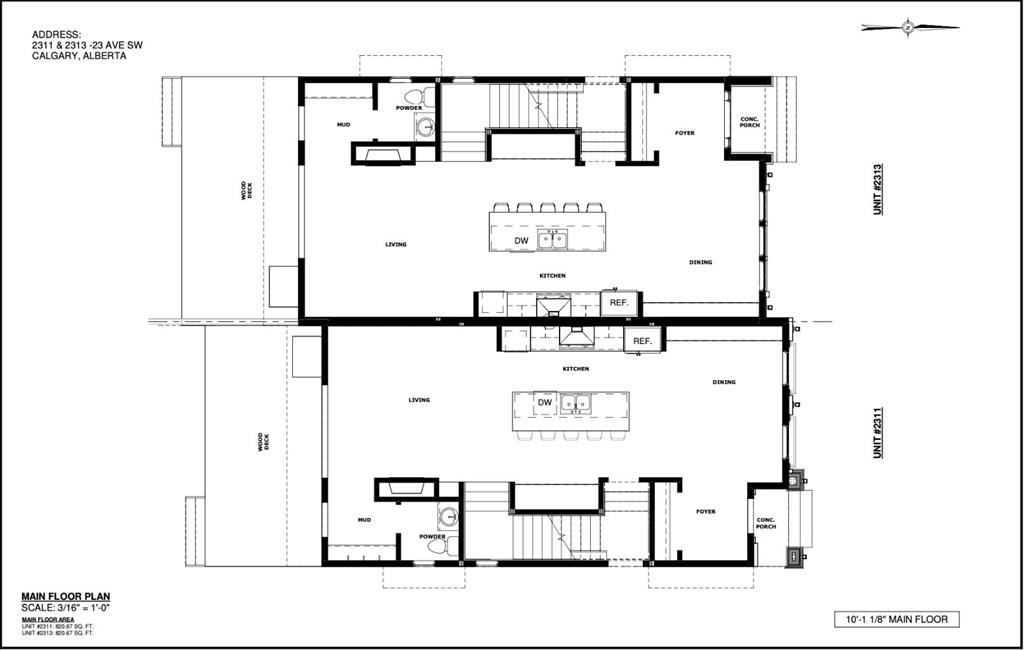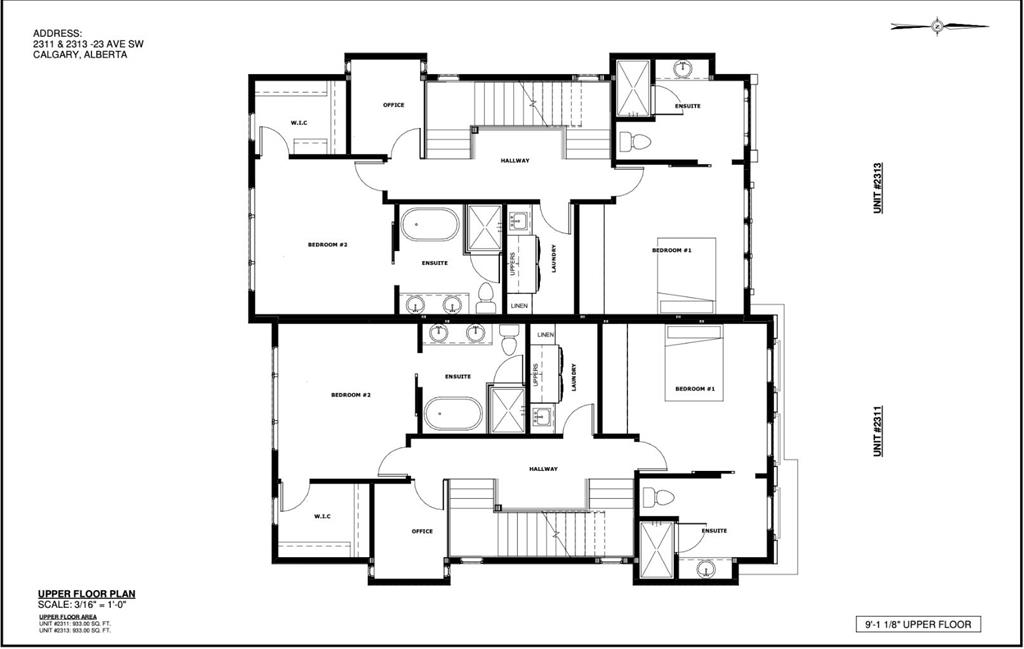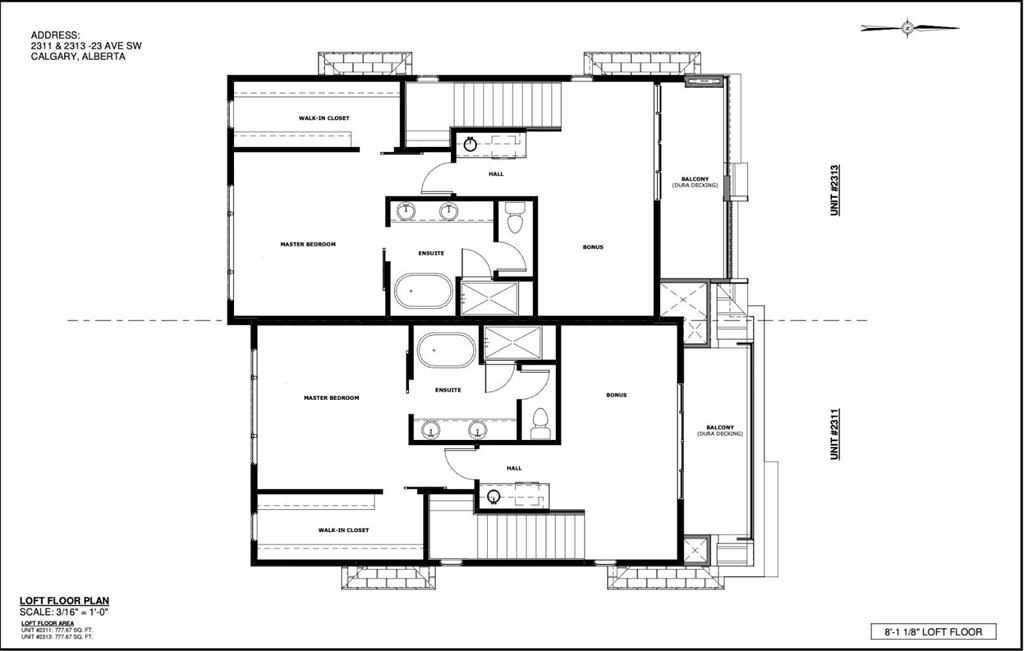

2311 23 Avenue SW
Calgary
Update on 2023-07-04 10:05:04 AM
$1,399,900
5
BEDROOMS
4 + 2
BATHROOMS
2529
SQUARE FEET
2024
YEAR BUILT
Nestled in the highly sought-after neighbourhood of Richmond, with convenient access to Crowchild Trail and just minutes from downtown, this stunning one of a kind three-level modern home seamlessly blends luxury, style, and functionality. As you step inside, you’re greeted by a spacious formal dining room, 10 ft ceilings setting the tone for elegance throughout. The gourmet kitchen is a chef's dream, featuring a massive island, smart sink, sleek quartz countertops, high-end S/S appliances, and custom ceiling-height cabinetry. The open-concept living room offers a cozy gas fireplace with built-ins and flows effortlessly onto the back deck through patio doors, perfect for indoor-outdoor living. The main floor also includes a thoughtfully designed mudroom and a powder room. Second floor, the primary suite is a luxurious retreat, boasting a spa-like 5-piece ensuite with a walk-in shower, free-standing tub, dual vanities, in-floor heating, and a spacious walk-in closet. The second bedroom, complete with a built-in closet, also includes its own full bathroom. An additional office space on this level provides versatility, complemented by a convenient laundry room. The third level is an entertainer’s haven, featuring a bright living area that opens to a private balcony with breathtaking views, a wet bar, and another primary bedroom with an ensuite bathroom offering heated floors, smart toilet, steam shower and an expansive walk-in closet. Other upgrades also included are hardwood floors through out the 3 floors, central vacuum, built-in speakers, RI for security cameras and A/C unit. The fully finished basement offers exceptional flexibility, Perfect legal suite (Subject to City of Calgary approval) for a potential income or guest accommodations. It offers 9 ft ceilings that includes a living room, kitchen, separate laundry, a 2-piece washroom, a full bathroom, and two bedrooms. Outside, the double-detached garage provides secure parking and extra storage. Situated in a prime location close to parks, shops, restaurants, and top-rated schools, this home is the perfect blend of modern design, high-end finishes, and unbeatable convenience.
| COMMUNITY | Richmond |
| TYPE | Residential |
| STYLE | TRST, SBS |
| YEAR BUILT | 2024 |
| SQUARE FOOTAGE | 2529.3 |
| BEDROOMS | 5 |
| BATHROOMS | 6 |
| BASEMENT | EE, Finished, Full Basement, SUI |
| FEATURES |
| GARAGE | Yes |
| PARKING | Double Garage Detached |
| ROOF | Asphalt Shingle |
| LOT SQFT | 255 |
| ROOMS | DIMENSIONS (m) | LEVEL |
|---|---|---|
| Master Bedroom | 3.96 x 4.29 | |
| Second Bedroom | 3.66 x 4.06 | |
| Third Bedroom | 3.94 x 4.32 | |
| Dining Room | 3.05 x 4.06 | Main |
| Family Room | ||
| Kitchen | 2.87 x 2.90 | Basement |
| Living Room | 3.56 x 2.57 | Basement |
INTERIOR
None, Forced Air, Gas Log
EXTERIOR
Back Lane, Back Yard, Landscaped, Rectangular Lot
Broker
Royal LePage METRO
Agent






