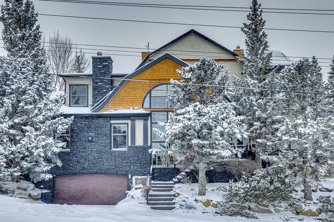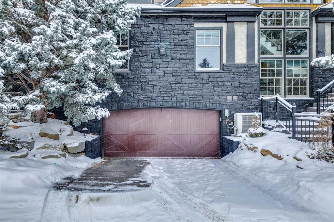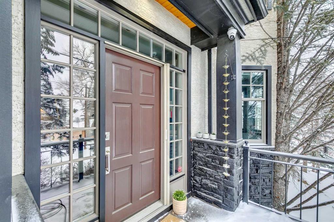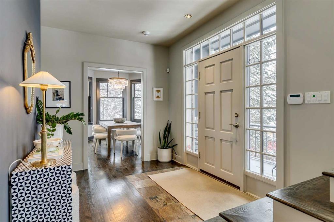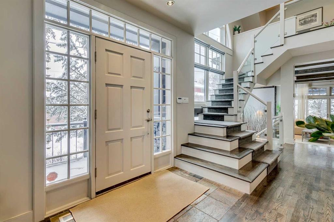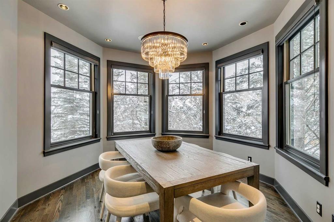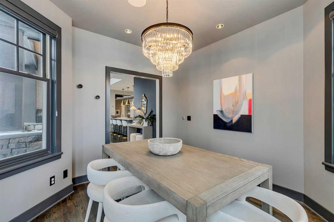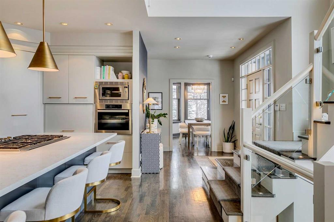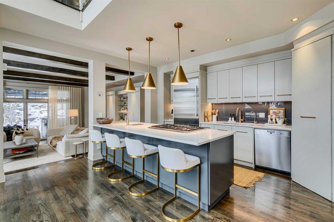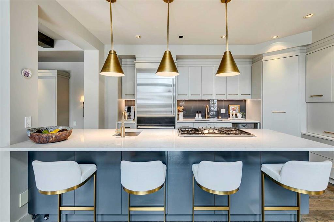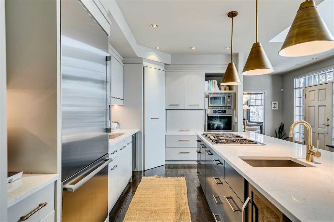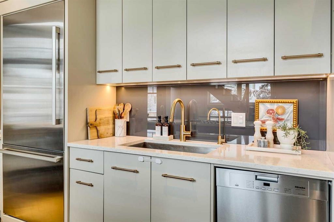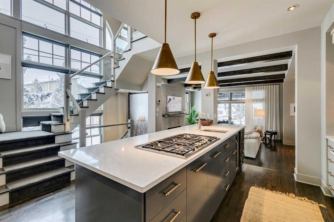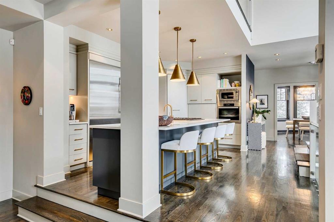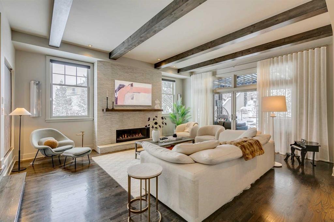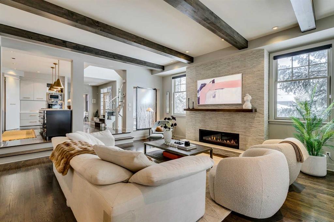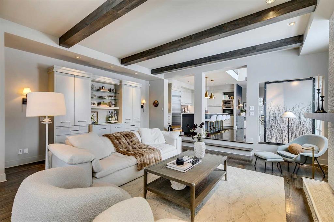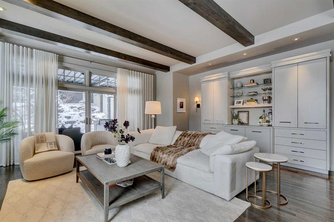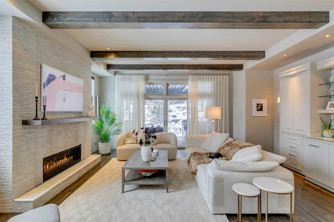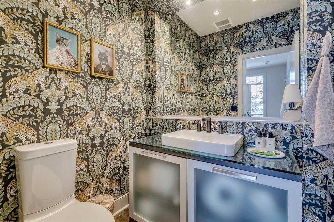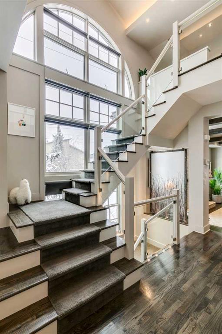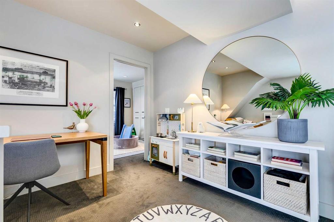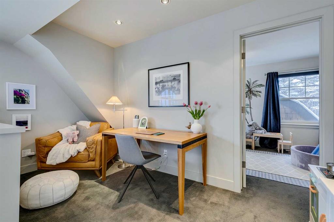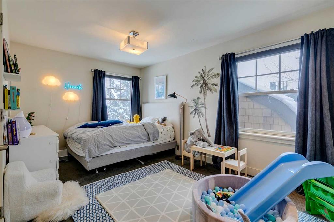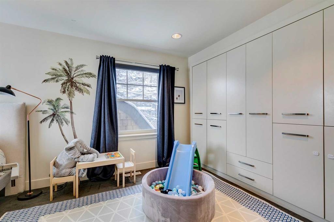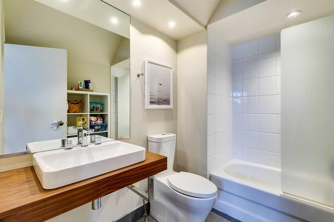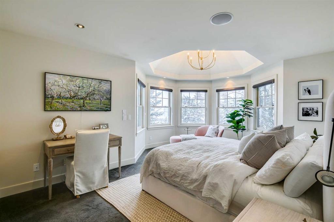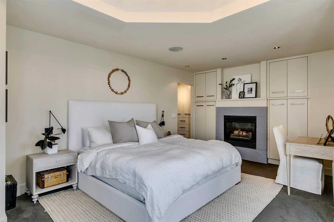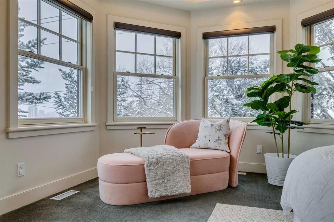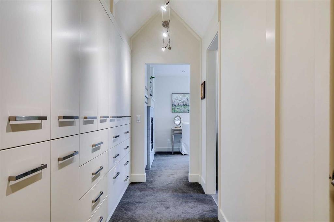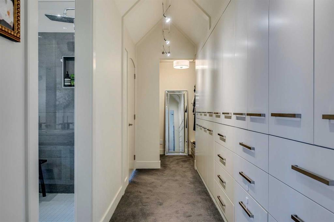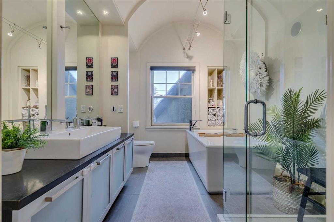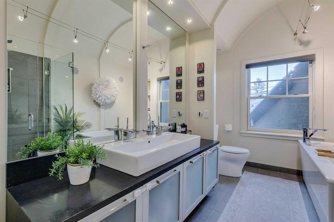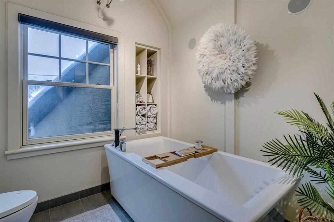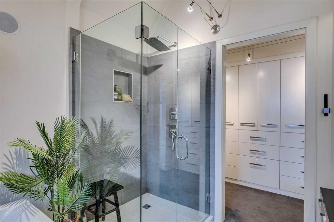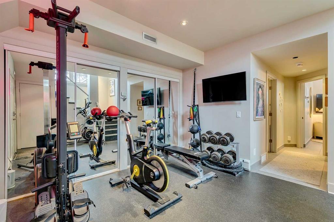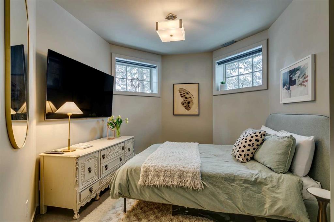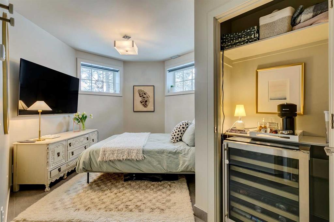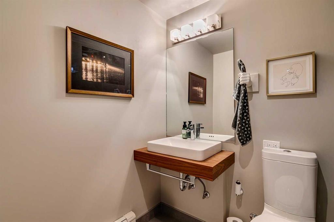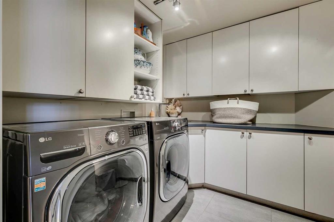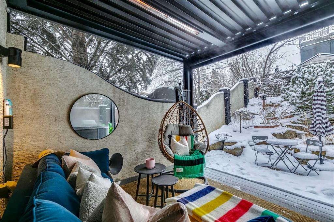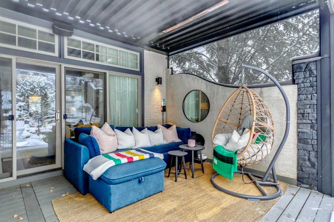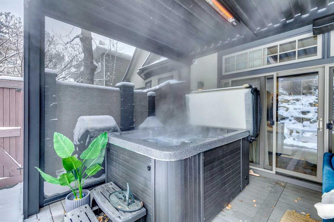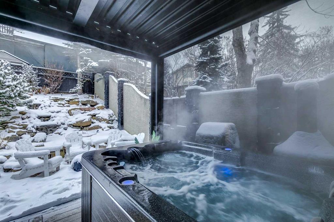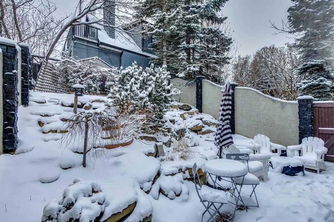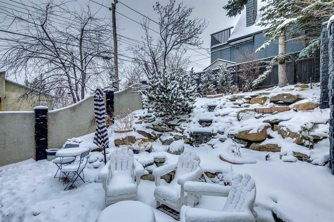

2105 19 Street SW
Calgary
Update on 2023-07-04 10:05:04 AM
$1,199,900
3
BEDROOMS
3 + 1
BATHROOMS
2006
SQUARE FEET
1996
YEAR BUILT
This beautifully renovated 2+1 bedroom home centrally located in Richmond, offers over 2500 sq ft of refined living space. The main level presents hardwood floors, high ceilings & is illuminated with recessed lighting & stylish light fixtures, showcasing the sunken living room with beamed ceiling, beautiful built-ins & floor to ceiling feature fireplace. The kitchen is tastefully finished with quartz counter tops, island/eating bar, an abundance of storage space, garburator, water filter system, wine fridge & Thermador & Miele appliances. A formal dining area just off the foyer has plenty of space for a family gathering or elegant dinner party. Completing the main level is a 2 piece powder room. The second level hosts a loft area – perfect for a home office set-up, plus 2 bedrooms, each with a private ensuite. The primary retreat with skyline views is a true private oasis boasting a cozy fireplace, sitting area, a wall of built-in storage space & luxurious 5 piece ensuite with heated floor, double wide sink, relaxing soaker tub & separate shower. Bedroom two also includes ample built-in storage & 4 piece ensuite with heated floor. Basement development includes a home gym/flex area with custom flooring, one bedroom & a 3 piece bath with in-floor heat & steam shower (perfect for guests). A laundry room with sink, storage & laundry chute connected to the two upper levels is the finishing touch to the basement. Other notable features include a new central A/C unit, Bang & Olafson built-in sound system, Smart home Control 4 system for interior/exterior lighting, built-in security system with exterior security cameras, custom millwork throughout, solid core doors, Hunter Douglas window coverings, central vacuum system & built-in humidifier. Outside, relish in the pristine beautifully landscaped private back yard featuring a waterfall, irrigation system, gas BBQ hookup & all-season enclosed living space with heaters, screens & tranquil hot tub. Parking is a breeze with a double attached heated garage with anti-slip driveway & steps up to the front door. The location can’t be beat – close to vibrant Marda Loop, excellent schools, shopping, public transit & easy access to 17th Avenue & Crowchild Trail.
| COMMUNITY | Richmond |
| TYPE | Residential |
| STYLE | TSTOR, SBS |
| YEAR BUILT | 1996 |
| SQUARE FOOTAGE | 2006.3 |
| BEDROOMS | 3 |
| BATHROOMS | 4 |
| BASEMENT | Finished, Full Basement |
| FEATURES |
| GARAGE | Yes |
| PARKING | DBAttached, HGarage |
| ROOF | Asphalt Shingle |
| LOT SQFT | 555 |
| ROOMS | DIMENSIONS (m) | LEVEL |
|---|---|---|
| Master Bedroom | 5.72 x 4.37 | Upper |
| Second Bedroom | 4.80 x 3.00 | Upper |
| Third Bedroom | 4.39 x 3.23 | Basement |
| Dining Room | 3.71 x 3.56 | Main |
| Family Room | ||
| Kitchen | 5.18 x 4.37 | Main |
| Living Room | 6.15 x 5.94 | Main |
INTERIOR
Central Air, In Floor, Forced Air, Gas
EXTERIOR
Back Yard, Landscaped, Private, Rectangular Lot, Waterfall
Broker
RE/MAX First
Agent

