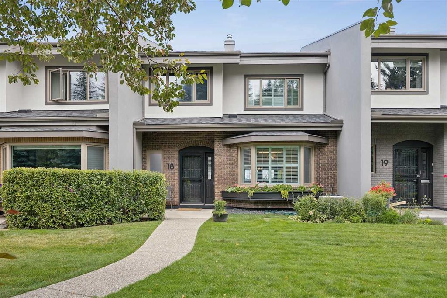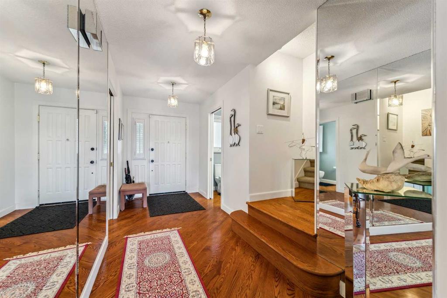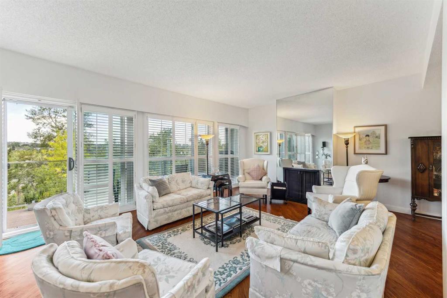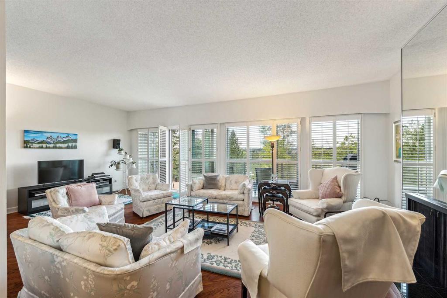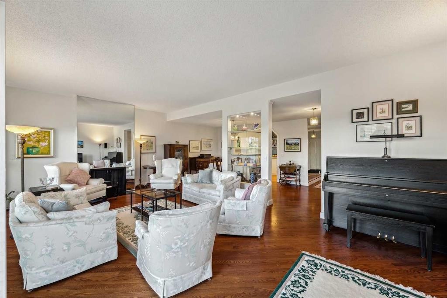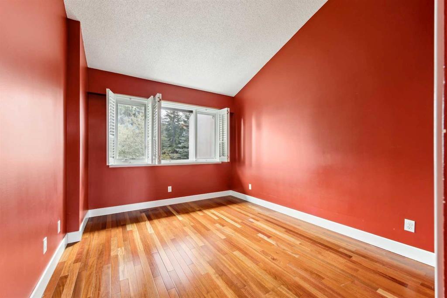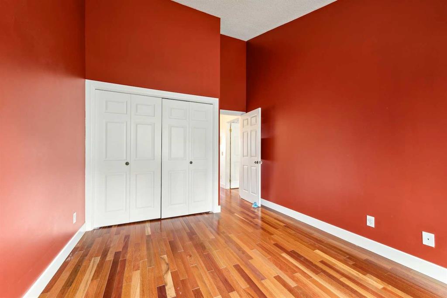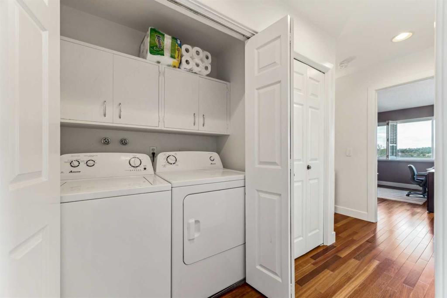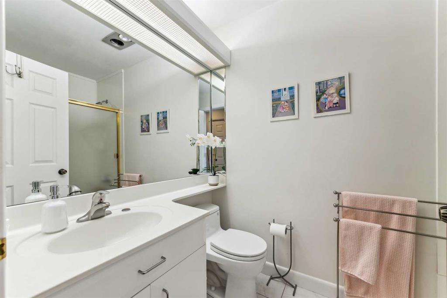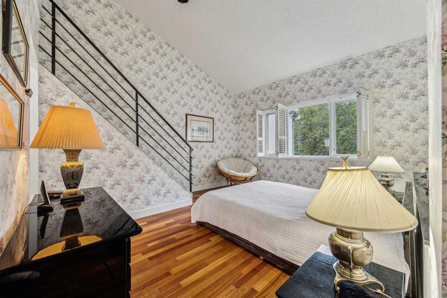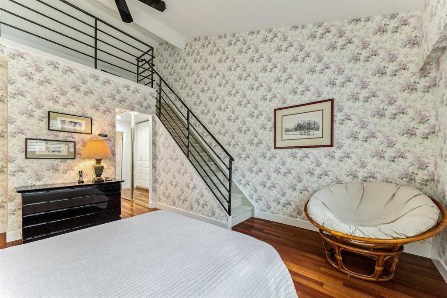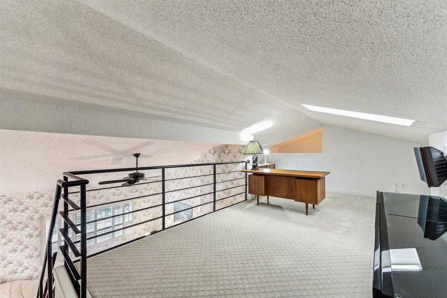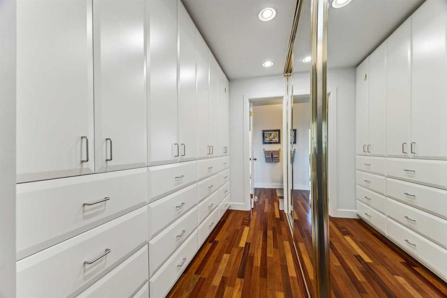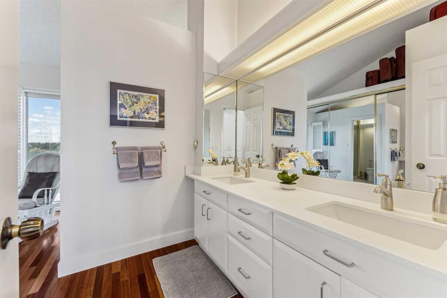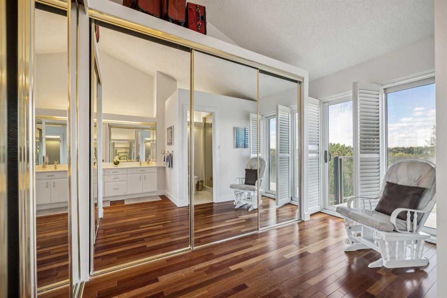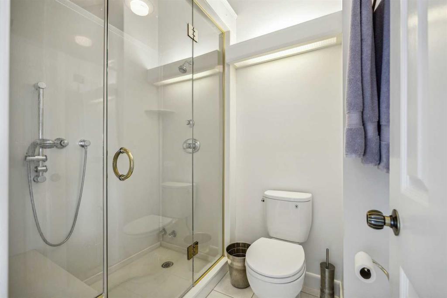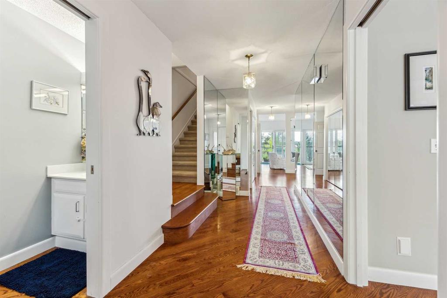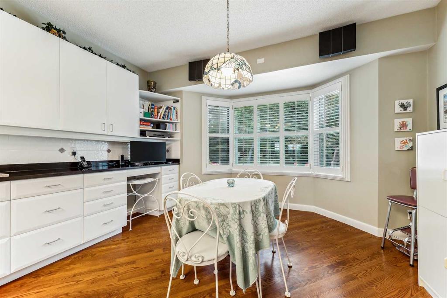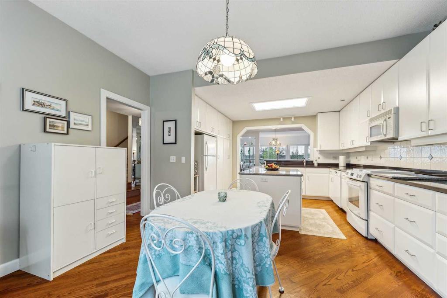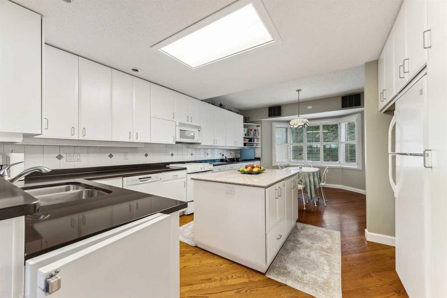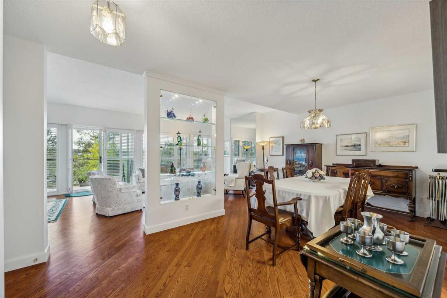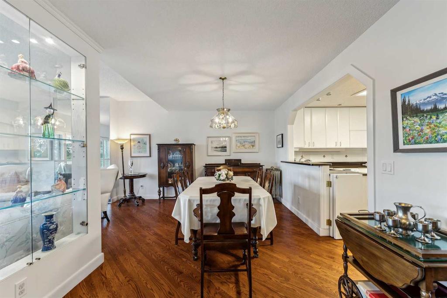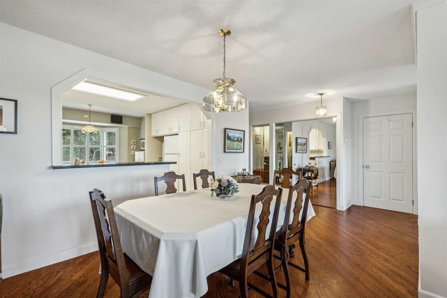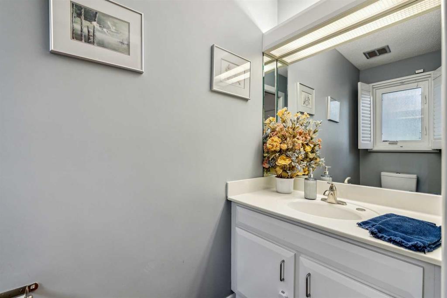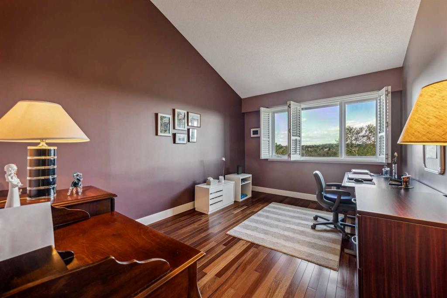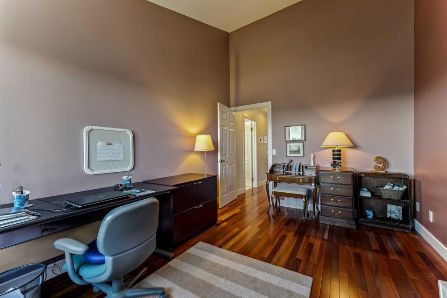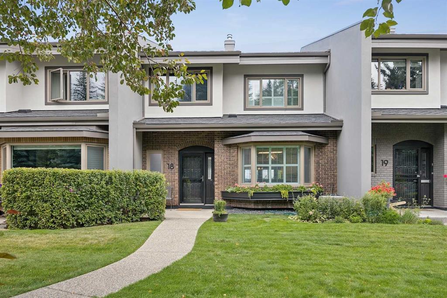

18, 3203 Rideau Place SW
Calgary
Update on 2023-07-04 10:05:04 AM
$1,398,000
2
BEDROOMS
2 + 1
BATHROOMS
2168
SQUARE FEET
1976
YEAR BUILT
RIDEAU RIDGE TOWNHOME! EXECUTIVE TOWNHOME VERY WELL LOCATED! UPDATED AND UPGRADED OVER THE YEARS! Enjoy the use of a large private pool and patio just a few steps away! The home has an open floor plan which flows from the front foyer to the large deck off the livingroom, and is decorated with a light natural sunny palette. The livingroom opens onto a large west and south balcony. The kitchen has plenty of cabinets and features an island and a breakfast nook. The primary bedroom has a walk-in closet, 4 pce ensuite, a private balcony facing west and south and features 161 sq/ft loft with skylights. The home offers private vistas overlooking the front park like setting and the backdeck overlook the Rideau Park district views of the mountains to the west. Residence of this exclusive enclave enjoy the use of beautiful maintained gardens. Easy access to Mission district shopping, restaurants, walking paths, Stanley Park. and quiet environment surroundings.
| COMMUNITY | Rideau Park |
| TYPE | Residential |
| STYLE | TSTOR |
| YEAR BUILT | 1976 |
| SQUARE FOOTAGE | 2168.0 |
| BEDROOMS | 2 |
| BATHROOMS | 3 |
| BASEMENT | Full Basement, WALK |
| FEATURES |
| GARAGE | Yes |
| PARKING | DBAttached, Garage Door Opener, HGarage |
| ROOF | Asphalt Shingle |
| LOT SQFT | 0 |
| ROOMS | DIMENSIONS (m) | LEVEL |
|---|---|---|
| Master Bedroom | 4.60 x 4.14 | |
| Second Bedroom | 4.45 x 3.05 | |
| Third Bedroom | ||
| Dining Room | 2.95 x 6.25 | Main |
| Family Room | ||
| Kitchen | 4.06 x 4.27 | Main |
| Living Room | 4.34 x 7.34 | Main |
INTERIOR
Central Air, Forced Air, Natural Gas, Gas, Living Room
EXTERIOR
Back Lane, Front Yard, Landscaped, Level, No Neighbours Behind, Paved, Treed, Views, Yard Lights
Broker
RE/MAX Real Estate (Central)
Agent


