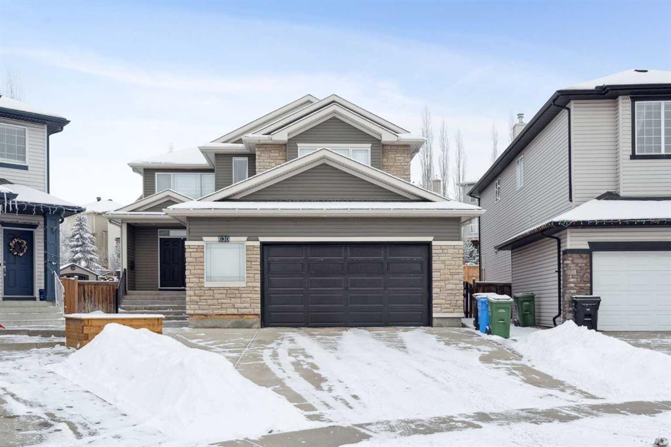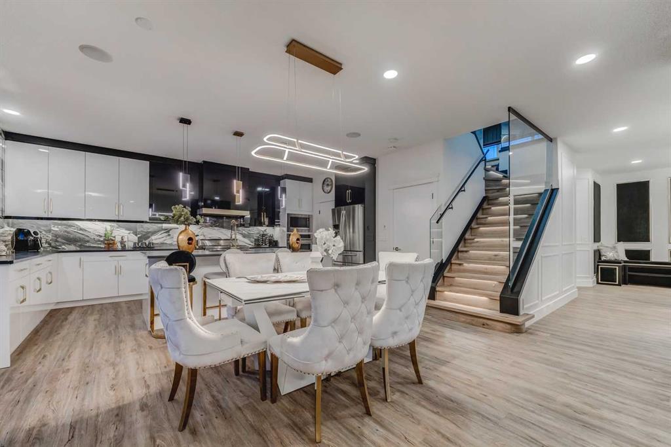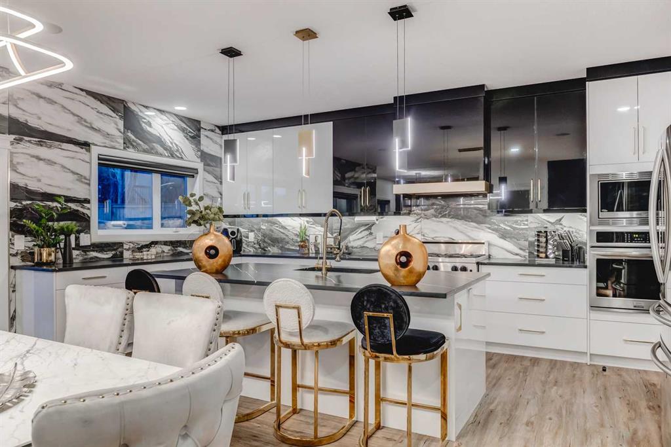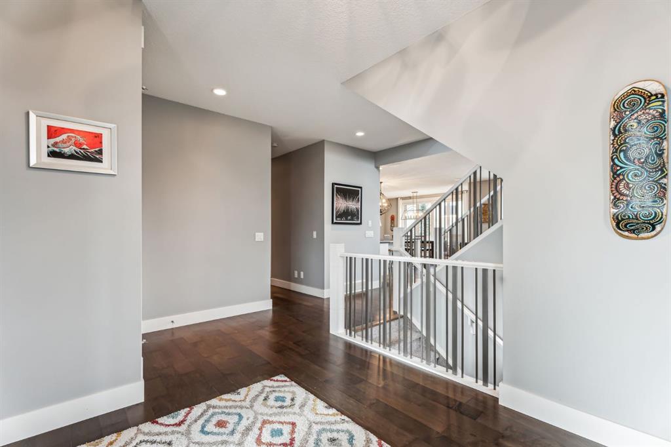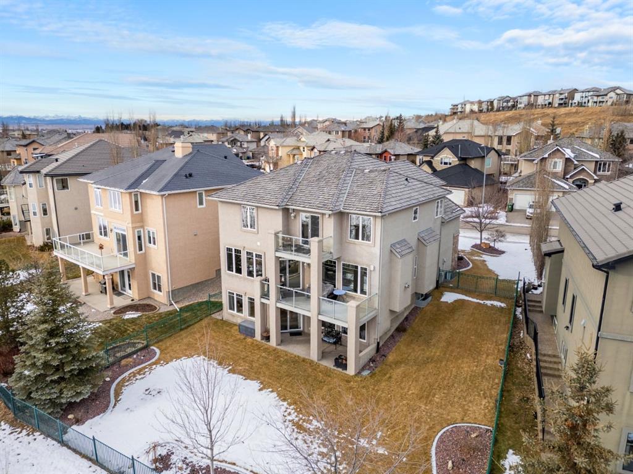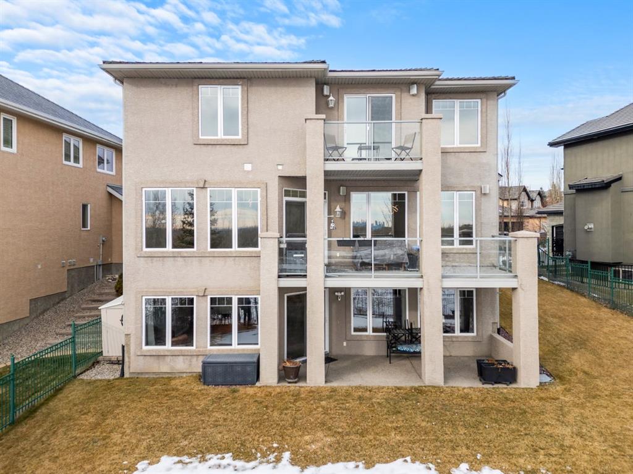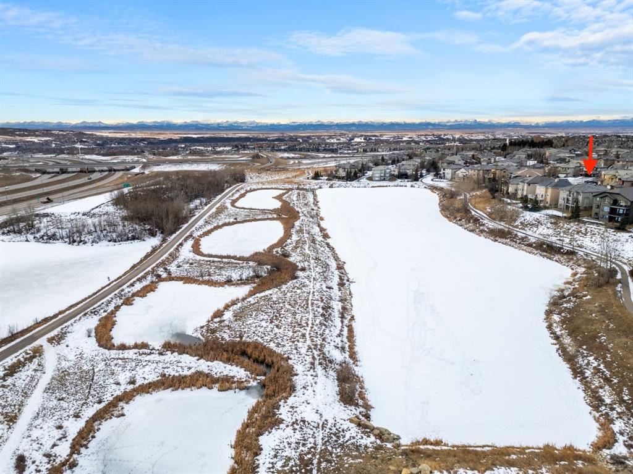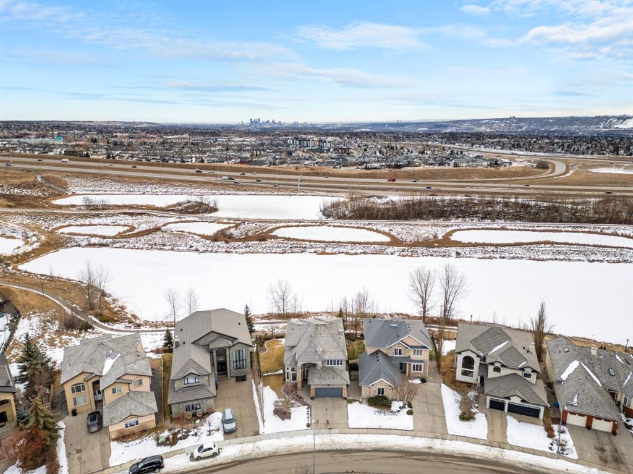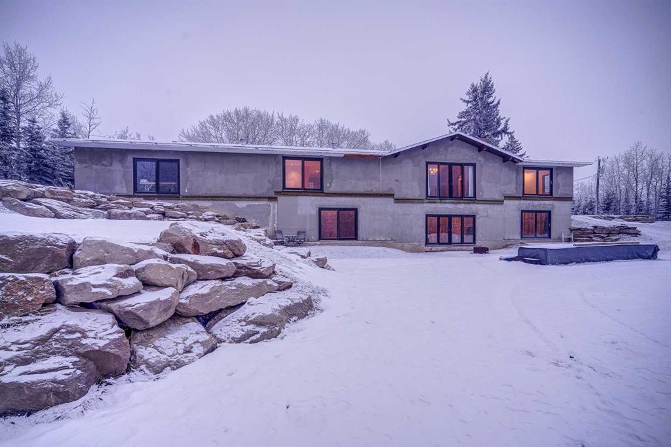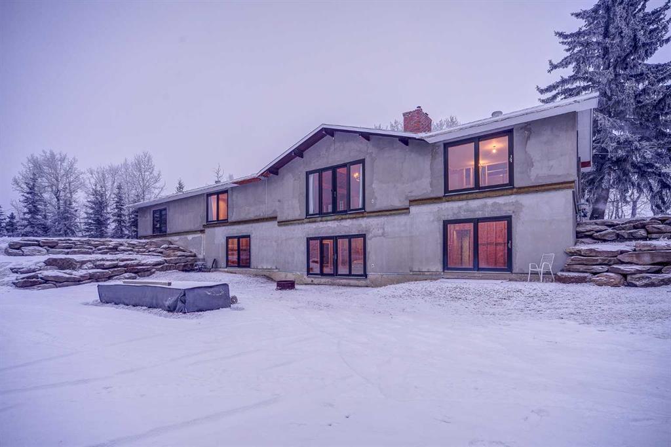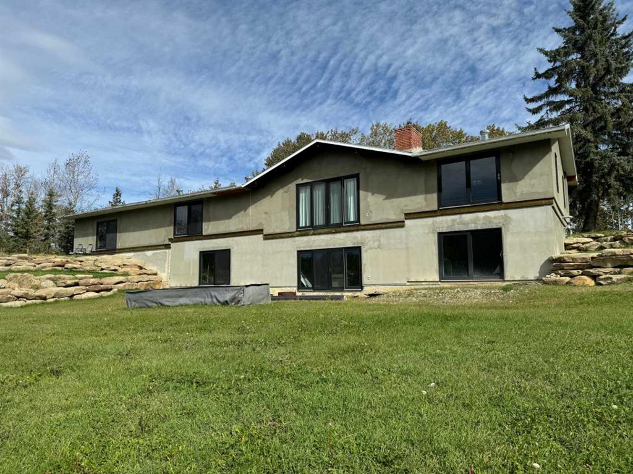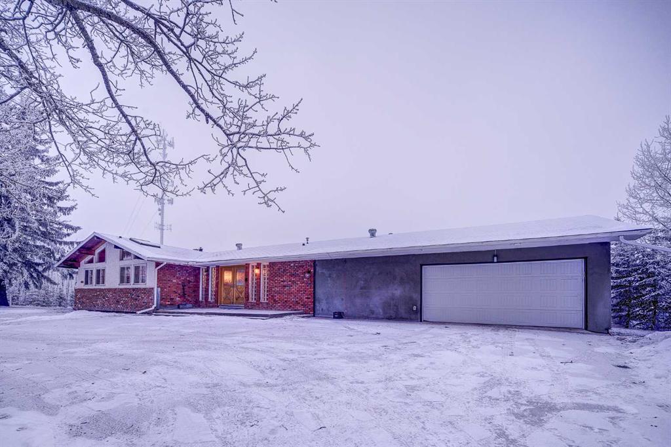

5 Rockyvale Green NW
Calgary
Update on 2023-07-04 10:05:04 AM
$1,399,900
3
BEDROOMS
3 + 1
BATHROOMS
2464
SQUARE FEET
2012
YEAR BUILT
**OPEN HOUSE: Sat Jan 18, 1 to 3pm** Words fail to describe this incredible custom home backing onto a municipal reserve in the popular Northwest Calgary neighbourhood of Rocky Ridge. Offering almost 4000sqft of air-conditioned luxury, this extensively upgraded bungalow enjoys a total of 3 bedrooms + den, infloor heating on both levels, stunning designer kitchen with granite countertops, oversized heated garage & wide open Western views of the mountains, amazing sunsets & beyond! Complemented by soaring vaulted ceilings & an expanse of windows, the open concept design of the main floor features heated tile floors, grand living room with sleek fireplace accented by built-ins & floor-to-ceiling stone surround, dining room with built-in granite-topped hutch & showpiece custom kitchen with walk-in pantry, large centre island & upgraded Electrolux stainless steel appliances including built-in convection oven + Frigidaire cooktop stove. The private owners’ retreat – with its own separate access to the backyard deck, has a large walk-in closet complete with built-in organizers & spa-inspired ensuite with granite-topped double vanities & heated floors, corner jetted tub & oversized glass steam rainshower with body jets. The lower level – with big windows & infloor heating, is beautifully finished with 2 bedrooms – each with large closets, full bathroom with walk-in glass shower & sensational games/rec room with stone-facing fireplace, wall of built-ins & massive entertainment wet bar with wine racks. Over the garage is a fantastic bonus room with vaulted ceilings, walk-in closet & full bath…making it the perfect space for a guest or 4th bedroom. Dedicated main floor home office with French doors & walk-in closet. Main floor laundry/mudroom with sink & granite counters, built-in bench & Electrolux washer & dryer. Oversized & heated 2 car garage with granite-topped workbench & sink. Additional extras & upgrades include built-in ceiling speakers & 6-zone sound system, underground sprinklers, wood shelving in the closets, 8ft high doors, aggregate driveway & huge full-width deck - with covered centre section & gas BBQ line, in the fully fenced & landscaped West backyard. A truly exceptional home in one of Northwest Calgary's most prestigious estate areas, here on this oversized corner lot within walking distance to wetland ponds & winding greenspaces, only minutes to the Rocky Ridge Co-op & Shane Homes YMCA, & quick access to the LRT, Crowfoot Centre, Crowchild & Stoney Trails.
| COMMUNITY | Rocky Ridge |
| TYPE | Residential |
| STYLE | Bungalow |
| YEAR BUILT | 2012 |
| SQUARE FOOTAGE | 2464.0 |
| BEDROOMS | 3 |
| BATHROOMS | 4 |
| BASEMENT | Finished, Full Basement |
| FEATURES |
| GARAGE | Yes |
| PARKING | Aggregate, DBAttached, Garage Faces Side, HGarage, Oversized |
| ROOF | Asphalt Shingle |
| LOT SQFT | 794 |
| ROOMS | DIMENSIONS (m) | LEVEL |
|---|---|---|
| Master Bedroom | 4.47 x 3.96 | Main |
| Second Bedroom | 4.95 x 3.38 | Basement |
| Third Bedroom | 4.95 x 3.38 | Basement |
| Dining Room | 4.17 x 3.51 | Main |
| Family Room | ||
| Kitchen | 5.05 x 4.27 | Main |
| Living Room | 8.38 x 4.83 | Main |
INTERIOR
Central Air, In Floor, Forced Air, Natural Gas, Gas, Living Room, Recreation Room, Stone
EXTERIOR
Back Yard, Backs on to Park/Green Space, Corner Lot, Front Yard, No Neighbours Behind, Landscaped, Underground Sprinklers, Rectangular Lot, Views
Broker
Royal LePage Benchmark
Agent

























































