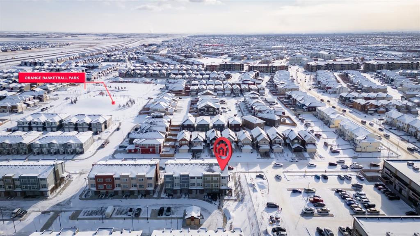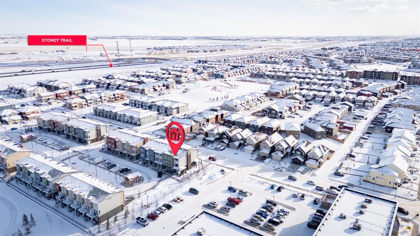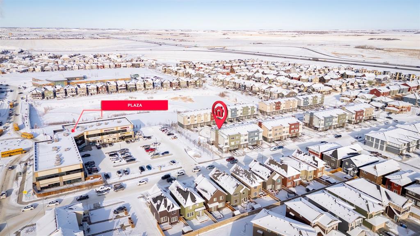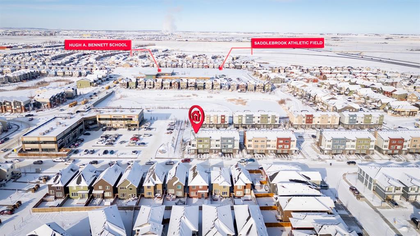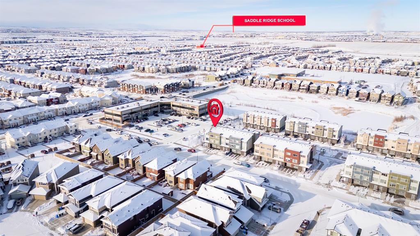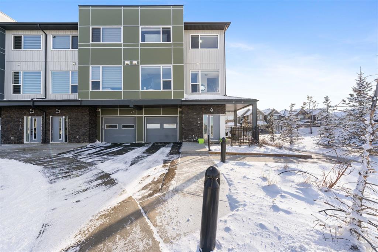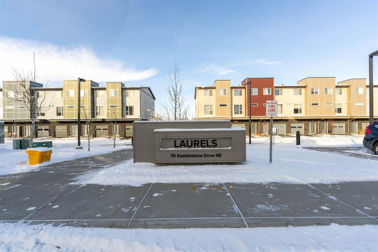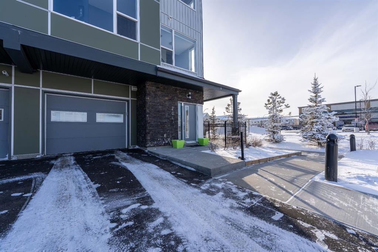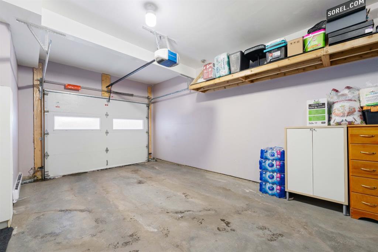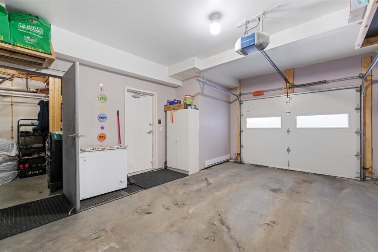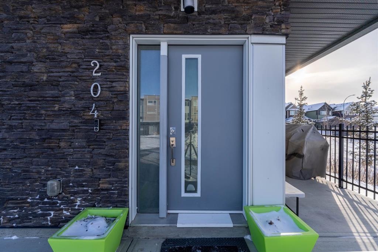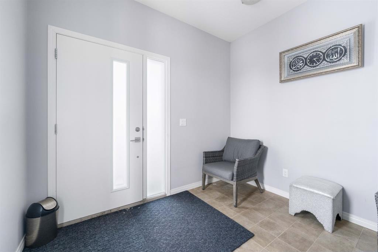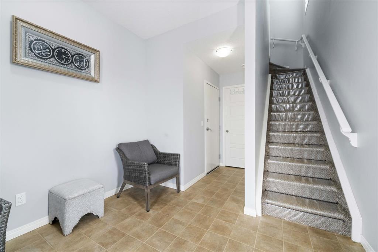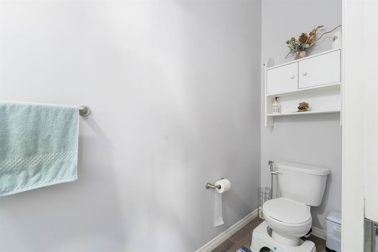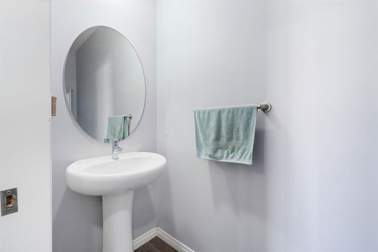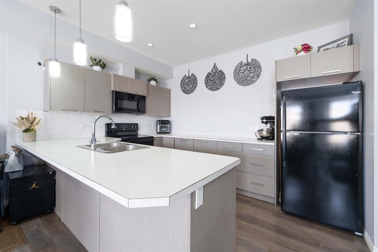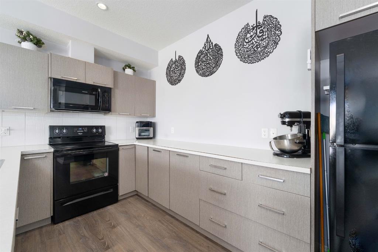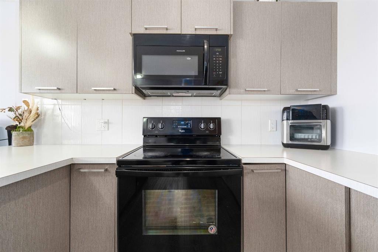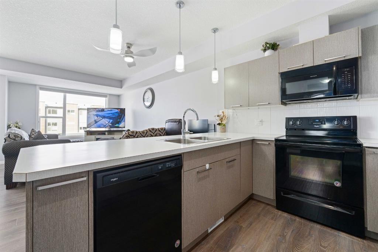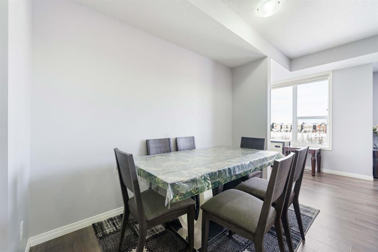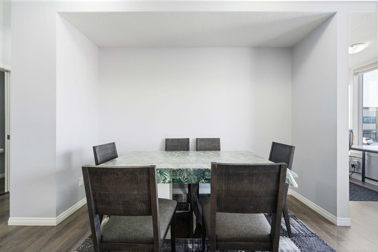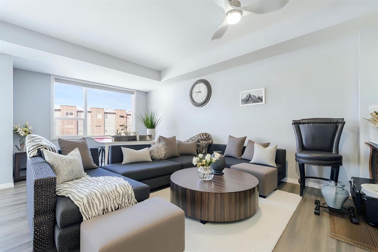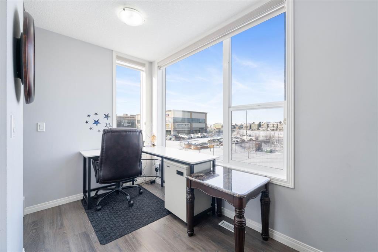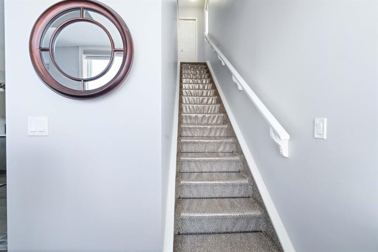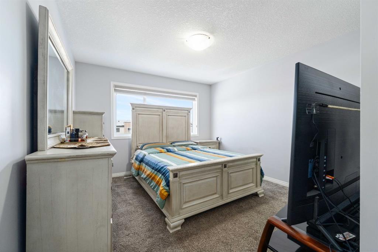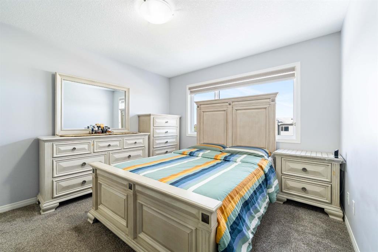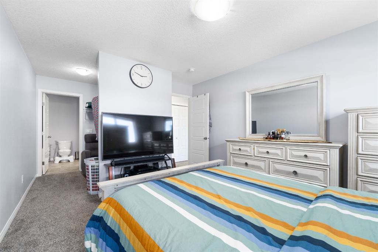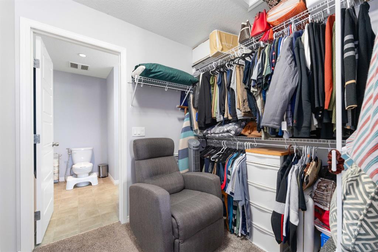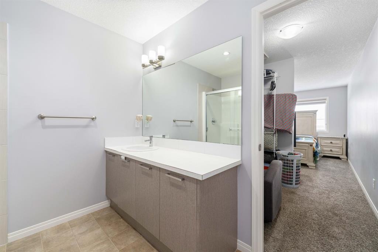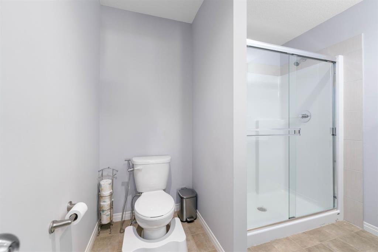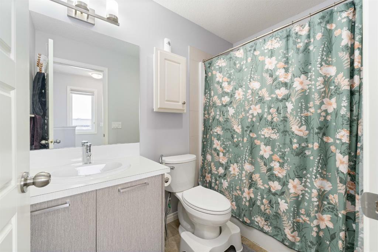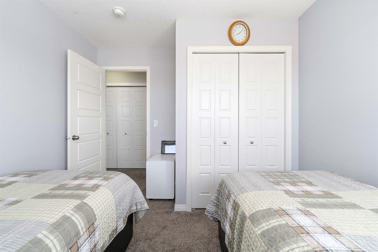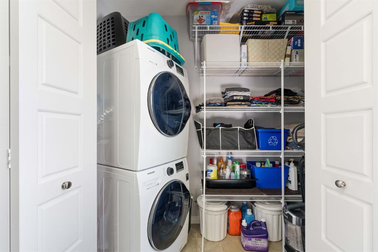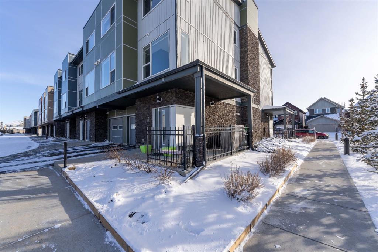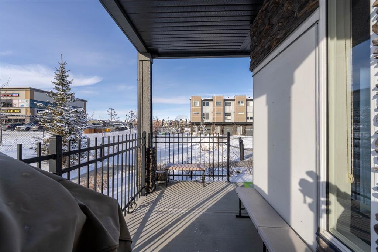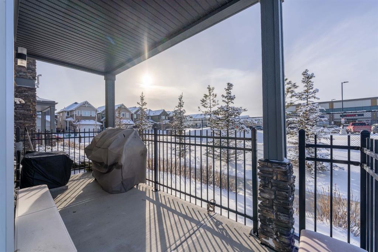

204, 70 Saddlestone Drive NE
Calgary
Update on 2023-07-04 10:05:04 AM
$419,900
2
BEDROOMS
2 + 1
BATHROOMS
1429
SQUARE FEET
2017
YEAR BUILT
2 Beds | 2.5 Baths | Oversized Heated Single Attached Garage | Extra Parking Stall | Prime Saddle Ridge Location This beautifully upgraded corner-unit townhome in the heart of Saddle Ridge is packed with features, including central air conditioning, a full security camera system, and extra windows for enhanced natural light. With an oversized attached Heated single garage, a driveway, and an extra parking stall, you have a total of 3 parking spaces—a rare find! Step inside to a bright foyer with a large window, providing access to the garage and stairs leading to the main living area. The open-concept main floor boasts durable laminate flooring, a modern kitchen, a spacious dining area, and a comfortable living room—all complemented by contemporary finishes. A dedicated study nook with large windows and a convenient 2-piece bath complete this level. Upstairs, you'll find two generously sized bedrooms, including a primary suite with an ensuite bath and an open closet. A second 4-piece bathroom and a laundry space featuring a stacked washer & dryer with wire shelving for storage add to the upper floor's functionality. As a corner unit, this home also features a side porch, perfect for BBQs and outdoor relaxation. Located just steps from Saddle Ridge Plaza, you'll enjoy easy access to daycares, pharmacies, and schools like K-4 Saddle Ridge School, Peter Lougheed School, and Hugh A. Bennett School.
| COMMUNITY | Saddle Ridge |
| TYPE | Residential |
| STYLE | TRST |
| YEAR BUILT | 2017 |
| SQUARE FOOTAGE | 1429.4 |
| BEDROOMS | 2 |
| BATHROOMS | 3 |
| BASEMENT | No Basement |
| FEATURES |
| GARAGE | Yes |
| PARKING | SIAttached, Stall |
| ROOF | Asphalt Shingle |
| LOT SQFT | 0 |
| ROOMS | DIMENSIONS (m) | LEVEL |
|---|---|---|
| Master Bedroom | 3.43 x 4.22 | |
| Second Bedroom | 3.00 x 3.28 | |
| Third Bedroom | ||
| Dining Room | 1.63 x 3.20 | |
| Family Room | ||
| Kitchen | 4.60 x 2.54 | |
| Living Room | 6.53 x 6.02 |
INTERIOR
Central Air, Central,
EXTERIOR
Corner Lot
Broker
RE/MAX Real Estate (Mountain View)
Agent


