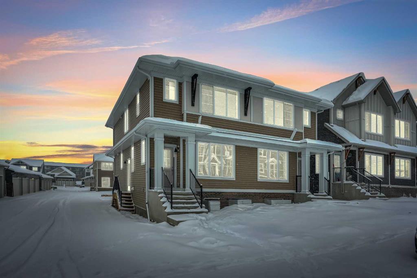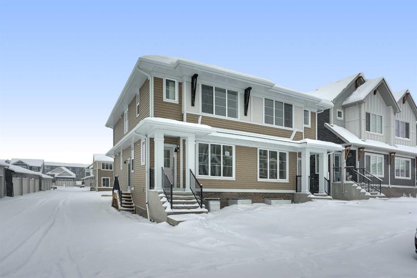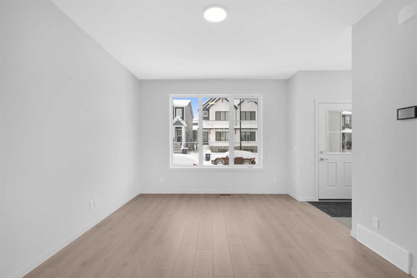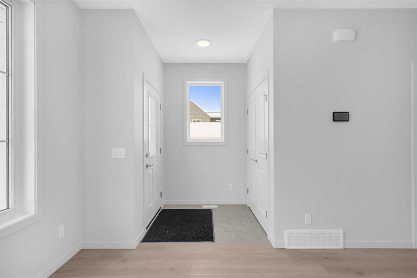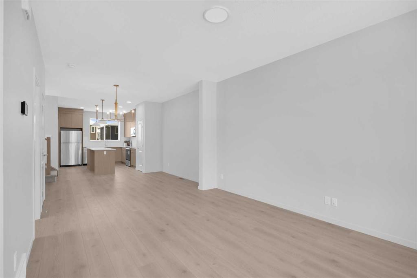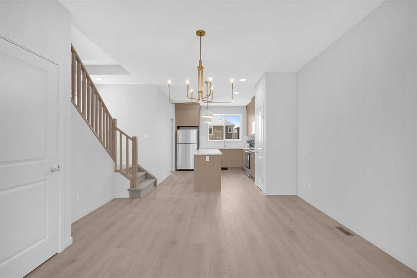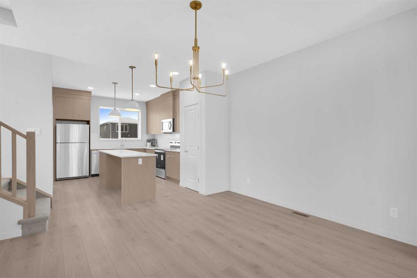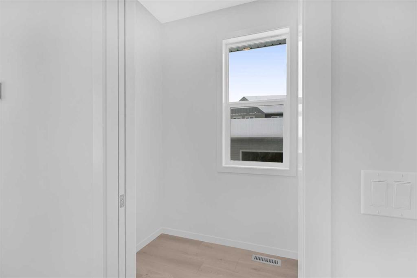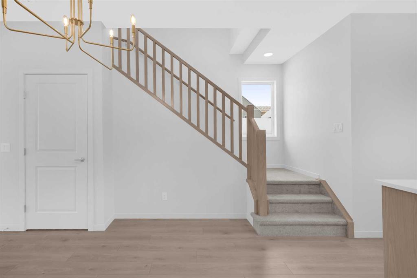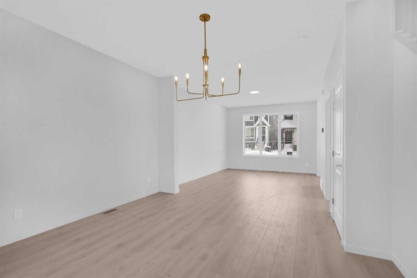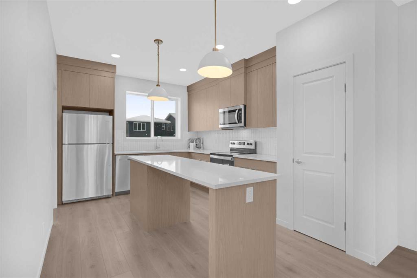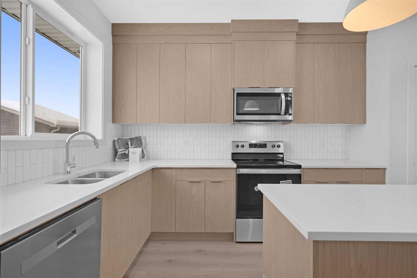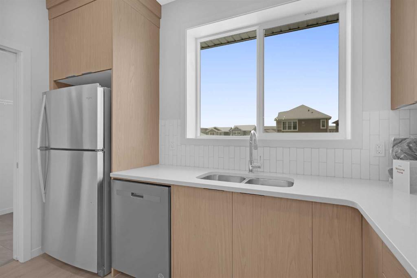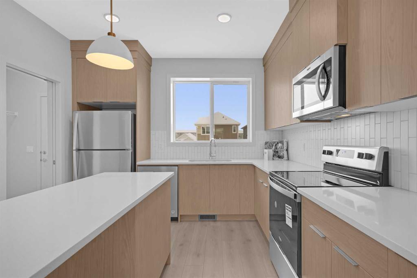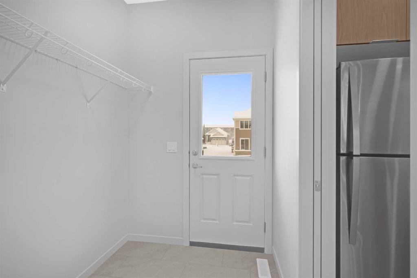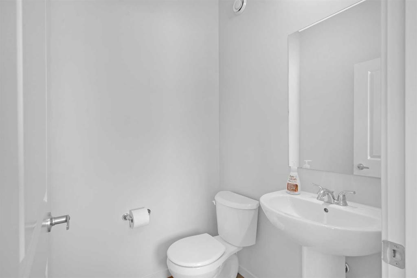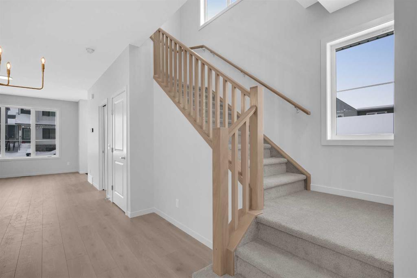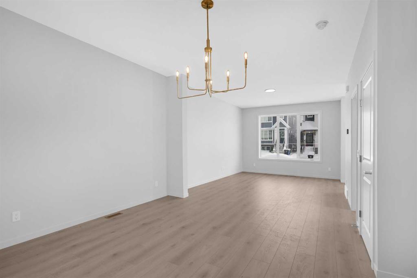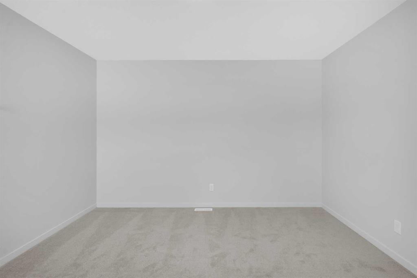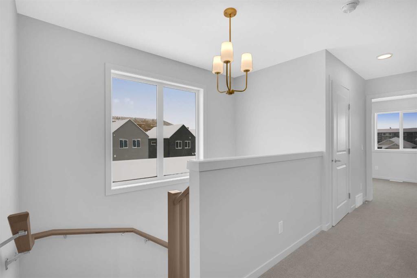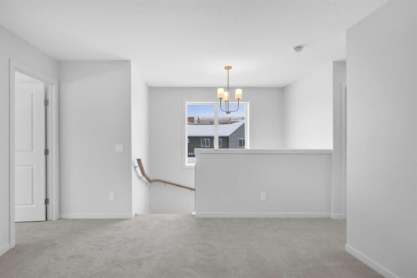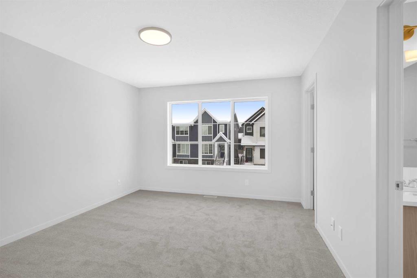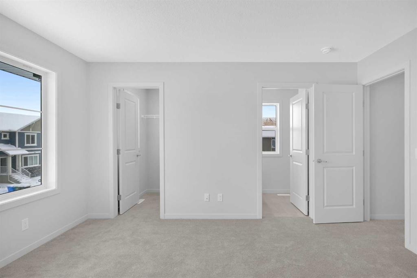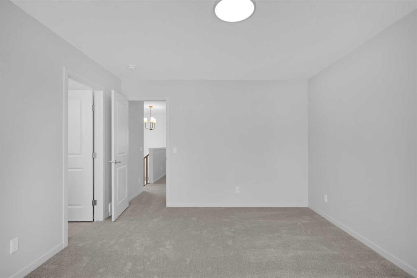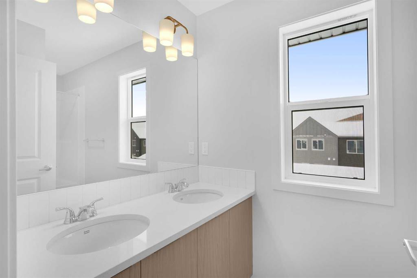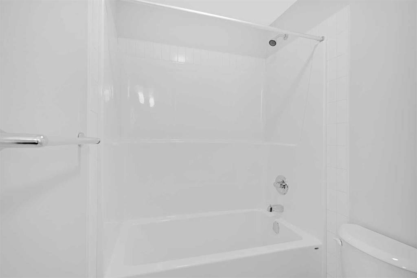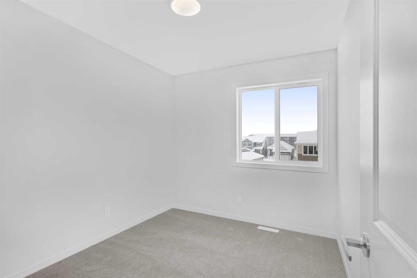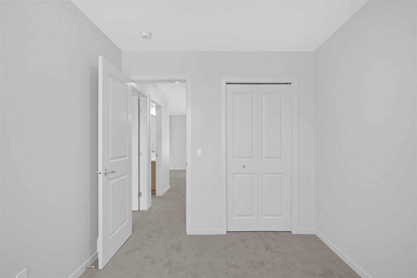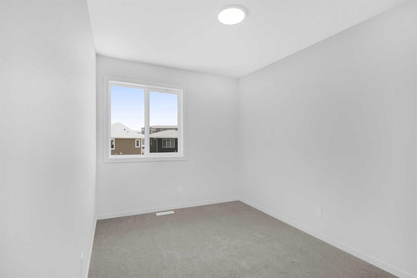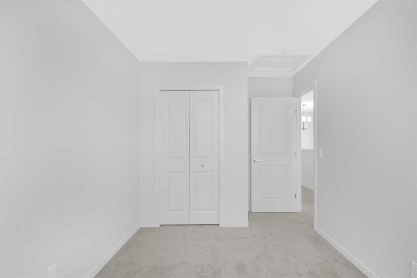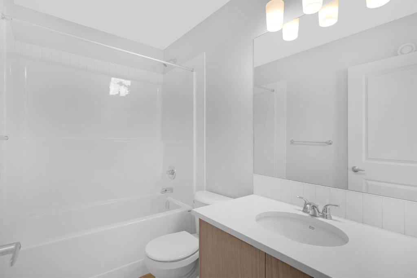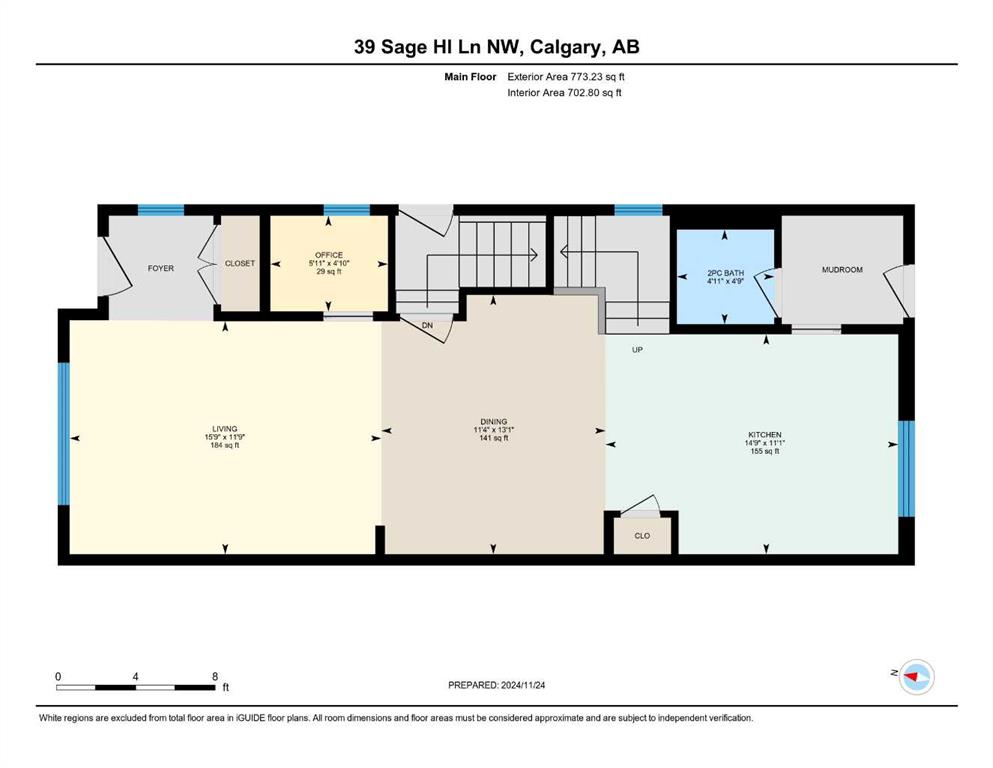

39 Sage Hill Lane NW
Calgary
Update on 2023-07-04 10:05:04 AM
$648,888
3
BEDROOMS
2 + 1
BATHROOMS
1610
SQUARE FEET
2024
YEAR BUILT
Welcome to 39 Sage Hill Lane NW, a stunning and contemporary brand-new semi-detached home located in the highly sought-after community of Sage Hill. Offering over 1,609 sq ft of thoughtfully designed living space, this 2024-built home combines style, functionality, and convenience for modern living. Step inside to discover a bright and open floor plan featuring luxury laminate flooring and ample natural light throughout. The spacious living room is perfect for relaxing or entertaining and flows seamlessly into the dining area and a modern kitchen. The kitchen is equipped with stainless steel appliances, quartz countertops, plenty of cabinets, and a large island for meal prep or casual dining. A convenient 2-piece powder room and a versatile main-floor office add to the functionality of this level. Upstairs, you'll find 3 generously sized bedrooms, including the luxurious primary bedroom with a large walk-in closet and a private 5-piece ensuite, complete with a soaker tub and dual vanities. A cozy family room provides additional space for lounging or movie nights. Two more bedrooms share a 4-piece bathroom, convenience for everyday living. This home features off-street parking for two vehicles, modern finishes throughout, and a prime location close to parks, shopping, and all the amenities Sage Hill has to offer. Don’t miss this opportunity to own a brand-new home in one of Calgary’s most desirable neighborhoods! Undeveloped Basement with 9ft ceiling, larger windows, kitchen & 3 piece washroom rough ins, having a separate corner street side entrance. Property is zoned RG-M, which allows potential secondary suite development.
| COMMUNITY | Sage Hill |
| TYPE | Residential |
| STYLE | TSTOR, SBS |
| YEAR BUILT | 2024 |
| SQUARE FOOTAGE | 1610.0 |
| BEDROOMS | 3 |
| BATHROOMS | 3 |
| BASEMENT | Full Basement, UFinished |
| FEATURES |
| GARAGE | No |
| PARKING | Off Street |
| ROOF | Asphalt Shingle |
| LOT SQFT | 230 |
| ROOMS | DIMENSIONS (m) | LEVEL |
|---|---|---|
| Master Bedroom | 3.61 x 4.19 | Upper |
| Second Bedroom | 2.59 x 3.05 | Upper |
| Third Bedroom | 2.51 x 4.09 | Upper |
| Dining Room | 3.99 x 3.45 | Main |
| Family Room | 3.81 x 3.71 | Upper |
| Kitchen | 3.38 x 4.50 | Main |
| Living Room | 3.58 x 4.80 | Main |
INTERIOR
None, Forced Air, Natural Gas,
EXTERIOR
Other
Broker
eXp Realty
Agent

